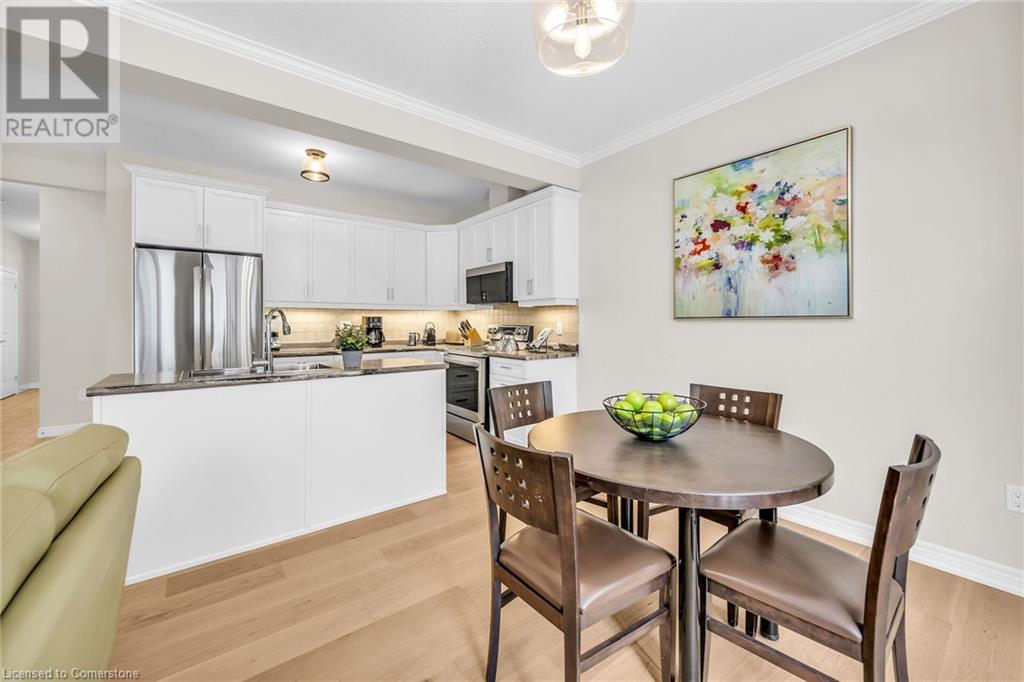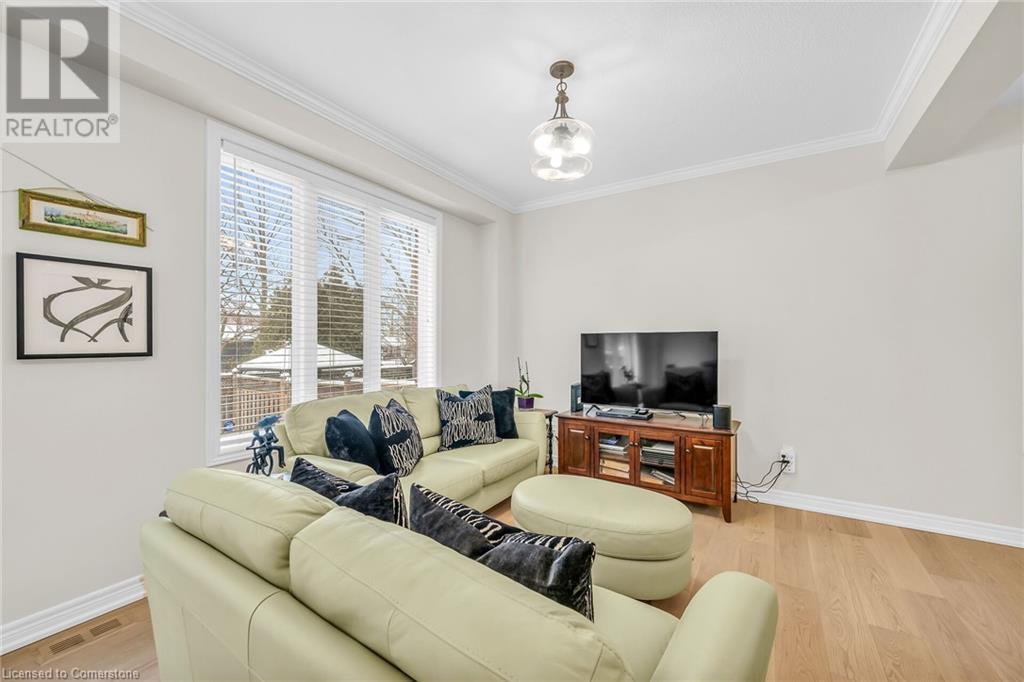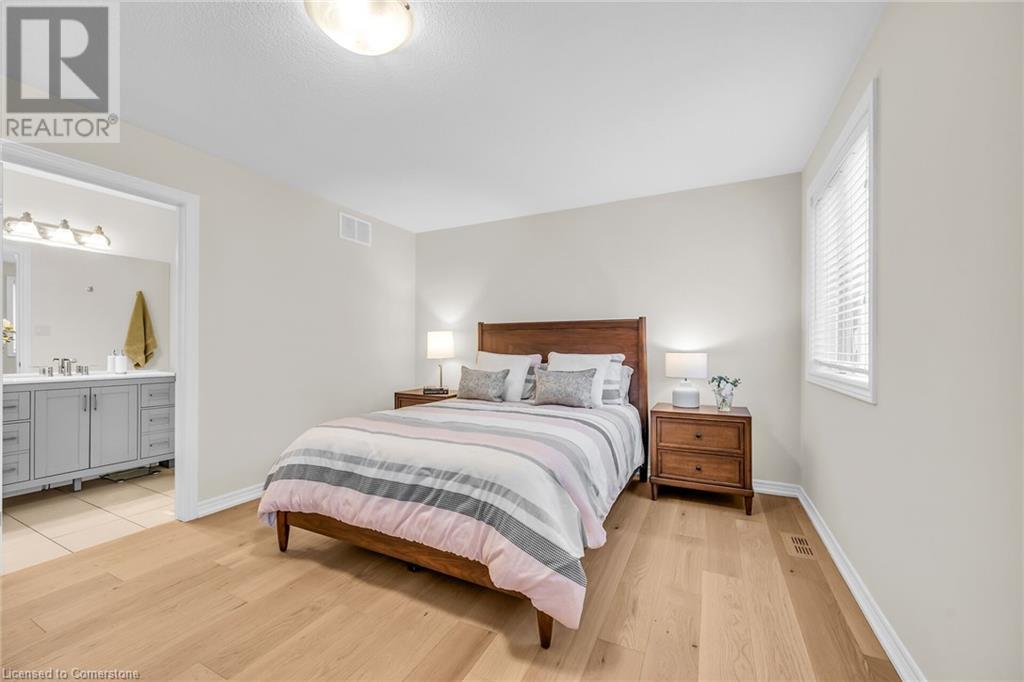380 Lake Street Street Unit# 25 Grimsby, Ontario L3M 0E8
3 Bedroom
3 Bathroom
1,628 ft2
2 Level
Central Air Conditioning
Forced Air
$749,800Maintenance,
$88.25 Monthly
Maintenance,
$88.25 MonthlyELEGANT FREEHOLD END UNIT TOWNHOME in newer cul-de-sac with short stroll to waterfront park and trail. Numerous upgrades, 2 1/2 baths, elegant hardwood floors, bedroom-level laundry, spacious primary suite with walk in closet & gorgeous on suite bath, newer appliances. Main floor family room opens to fabulous kitchen with island. Sliding doors to fully fenced private backyard. OTHER FEATURES INCLUDE: New wide- plank hardwood floors 2024, newly painted home 2024, new stainless steel kitchen appliances 2024, washer/dryer, window coverings. New c/air unit 2023. This impeccable home is a pleasure to show! Only two minutes to QEW access. (id:56248)
Property Details
| MLS® Number | 40696344 |
| Property Type | Single Family |
| Amenities Near By | Park, Schools |
| Equipment Type | Water Heater |
| Features | Paved Driveway, Automatic Garage Door Opener |
| Parking Space Total | 2 |
| Rental Equipment Type | Water Heater |
| Structure | Porch |
Building
| Bathroom Total | 3 |
| Bedrooms Above Ground | 3 |
| Bedrooms Total | 3 |
| Appliances | Dishwasher, Dryer, Refrigerator, Stove, Washer, Microwave Built-in, Window Coverings, Garage Door Opener |
| Architectural Style | 2 Level |
| Basement Development | Unfinished |
| Basement Type | Full (unfinished) |
| Constructed Date | 2014 |
| Construction Style Attachment | Attached |
| Cooling Type | Central Air Conditioning |
| Exterior Finish | Brick, Vinyl Siding |
| Foundation Type | Poured Concrete |
| Half Bath Total | 1 |
| Heating Fuel | Natural Gas |
| Heating Type | Forced Air |
| Stories Total | 2 |
| Size Interior | 1,628 Ft2 |
| Type | Row / Townhouse |
| Utility Water | Municipal Water |
Parking
| Attached Garage | |
| Visitor Parking |
Land
| Acreage | No |
| Fence Type | Fence |
| Land Amenities | Park, Schools |
| Sewer | Municipal Sewage System |
| Size Depth | 93 Ft |
| Size Frontage | 27 Ft |
| Size Total Text | Under 1/2 Acre |
| Zoning Description | R2 |
Rooms
| Level | Type | Length | Width | Dimensions |
|---|---|---|---|---|
| Second Level | Laundry Room | Measurements not available | ||
| Second Level | 4pc Bathroom | 10'2'' x 5'0'' | ||
| Second Level | Bedroom | 11'0'' x 10'5'' | ||
| Second Level | Bedroom | 14'2'' x 10'2'' | ||
| Second Level | 4pc Bathroom | 10'2'' x 5'0'' | ||
| Second Level | Primary Bedroom | 16'6'' x 11'11'' | ||
| Basement | Other | 21'4'' x 19'4'' | ||
| Main Level | 2pc Bathroom | 7'1'' x 3'3'' | ||
| Main Level | Eat In Kitchen | 21'0'' x 8'0'' | ||
| Main Level | Family Room | 18'9'' x 11'4'' | ||
| Main Level | Foyer | 10' x 6' |
https://www.realtor.ca/real-estate/27891697/380-lake-street-street-unit-25-grimsby



































