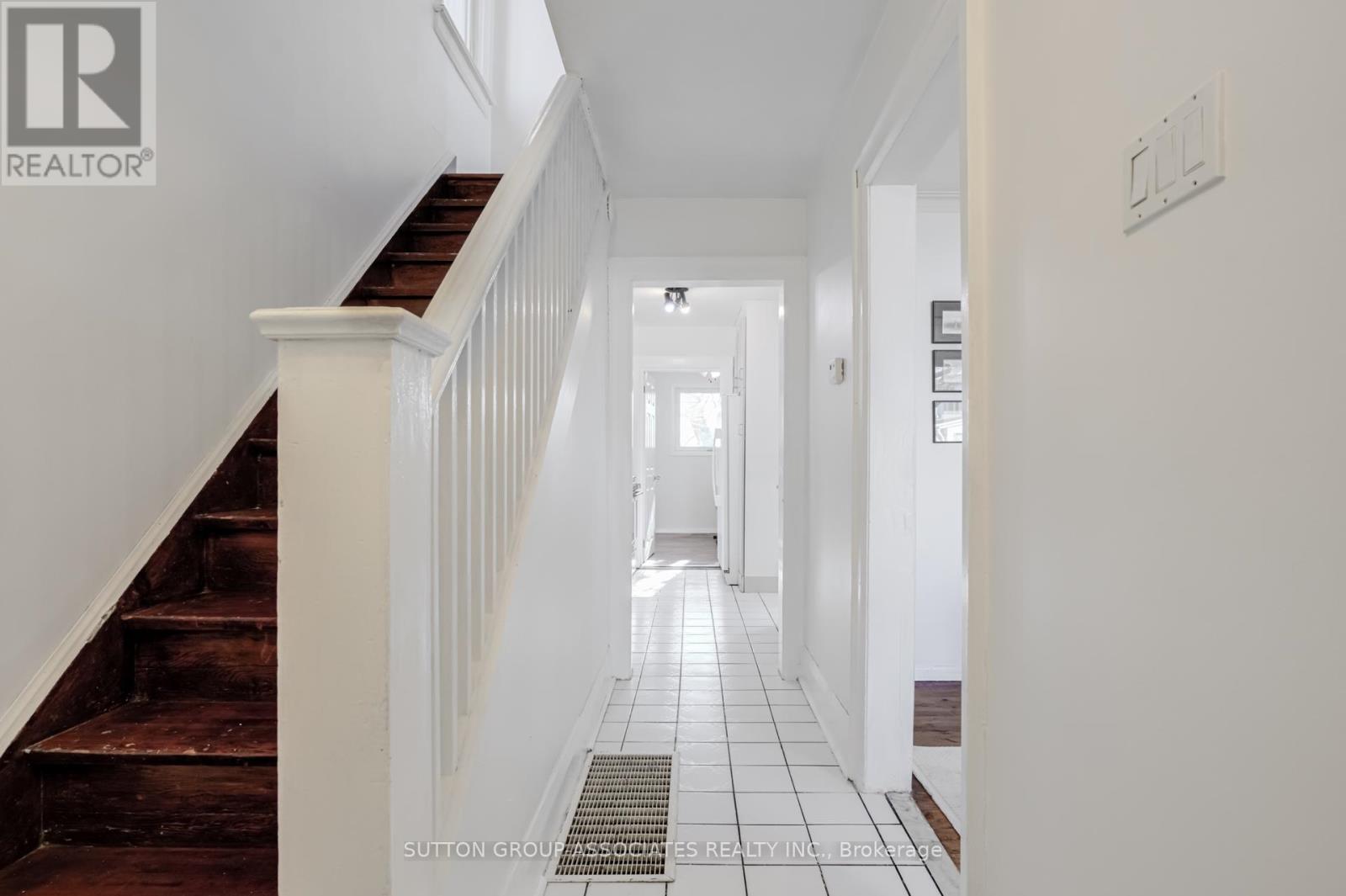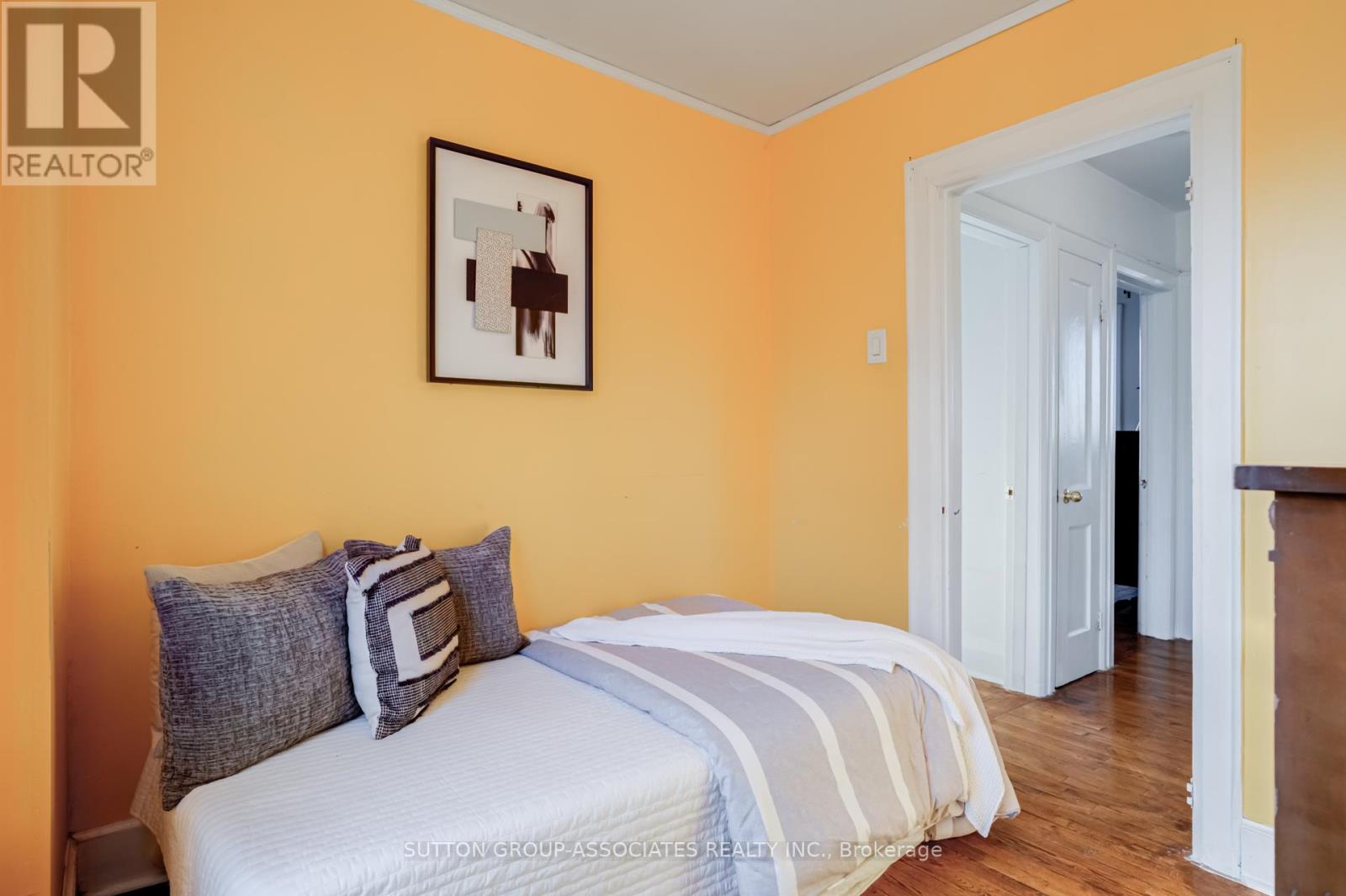38 Primrose Avenue Toronto, Ontario M6H 3T9
5 Bedroom
3 Bathroom
700 - 1,100 ft2
Fireplace
Central Air Conditioning
Forced Air
Landscaped
$999,000
A charming detached home with 4 bedrooms, a basement apartment and parking, surrounded by parks and all the amenities. Brimming with charm and character, located on a quiet, one-way street, this home offers the perfect combination of peace and convenience. You'll be part of a vibrant community with friendly neighbours and proximity to everything you need: steps to parks, top-rated schools, grocery stores, swimming pools, TTC, UofT, and Bloor, Geary, St Clair shops/eateries/bakeries/pubs/bike lanes. Whether you're looking to grow your family or find your forever home with multi-generational potential 38 Primrose checks most boxes for the perfect family home. (id:56248)
Open House
This property has open houses!
April
26
Saturday
Starts at:
2:00 pm
Ends at:4:00 pm
April
27
Sunday
Starts at:
2:00 pm
Ends at:4:00 pm
Property Details
| MLS® Number | W12097149 |
| Property Type | Single Family |
| Community Name | Dovercourt-Wallace Emerson-Junction |
| Amenities Near By | Park, Public Transit, Schools |
| Community Features | Community Centre |
| Equipment Type | Water Heater |
| Features | Cul-de-sac, Lane |
| Parking Space Total | 1 |
| Rental Equipment Type | Water Heater |
| Structure | Deck, Porch, Shed |
| View Type | City View |
Building
| Bathroom Total | 3 |
| Bedrooms Above Ground | 4 |
| Bedrooms Below Ground | 1 |
| Bedrooms Total | 5 |
| Amenities | Fireplace(s) |
| Appliances | Water Heater |
| Basement Features | Apartment In Basement, Separate Entrance |
| Basement Type | N/a |
| Construction Style Attachment | Detached |
| Cooling Type | Central Air Conditioning |
| Exterior Finish | Brick |
| Fire Protection | Smoke Detectors |
| Fireplace Present | Yes |
| Flooring Type | Hardwood, Tile |
| Foundation Type | Brick |
| Half Bath Total | 1 |
| Heating Fuel | Natural Gas |
| Heating Type | Forced Air |
| Stories Total | 2 |
| Size Interior | 700 - 1,100 Ft2 |
| Type | House |
| Utility Water | Municipal Water |
Parking
| No Garage |
Land
| Acreage | No |
| Fence Type | Fenced Yard |
| Land Amenities | Park, Public Transit, Schools |
| Landscape Features | Landscaped |
| Sewer | Sanitary Sewer |
| Size Depth | 60 Ft |
| Size Frontage | 21 Ft |
| Size Irregular | 21 X 60 Ft |
| Size Total Text | 21 X 60 Ft |
Rooms
| Level | Type | Length | Width | Dimensions |
|---|---|---|---|---|
| Second Level | Bedroom 2 | 3.31 m | 2.72 m | 3.31 m x 2.72 m |
| Second Level | Bedroom 3 | 2.55 m | 2.28 m | 2.55 m x 2.28 m |
| Second Level | Bedroom 4 | 3.31 m | 3.3 m | 3.31 m x 3.3 m |
| Basement | Bedroom 5 | 2.92 m | 3.19 m | 2.92 m x 3.19 m |
| Basement | Bathroom | 2.92 m | 1.42 m | 2.92 m x 1.42 m |
| Basement | Laundry Room | 2.6 m | 1.84 m | 2.6 m x 1.84 m |
| Basement | Bathroom | 3 m | 1.5 m | 3 m x 1.5 m |
| Basement | Kitchen | 3.06 m | 3.28 m | 3.06 m x 3.28 m |
| Basement | Living Room | 2.61 m | 4.47 m | 2.61 m x 4.47 m |
| Main Level | Foyer | 1.97 m | 3.55 m | 1.97 m x 3.55 m |
| Main Level | Living Room | 3.55 m | 3.55 m | 3.55 m x 3.55 m |
| Main Level | Dining Room | 3.01 m | 3.06 m | 3.01 m x 3.06 m |
| Main Level | Kitchen | 2.52 m | 3.06 m | 2.52 m x 3.06 m |
| Main Level | Family Room | 3.06 m | 2.92 m | 3.06 m x 2.92 m |


















































