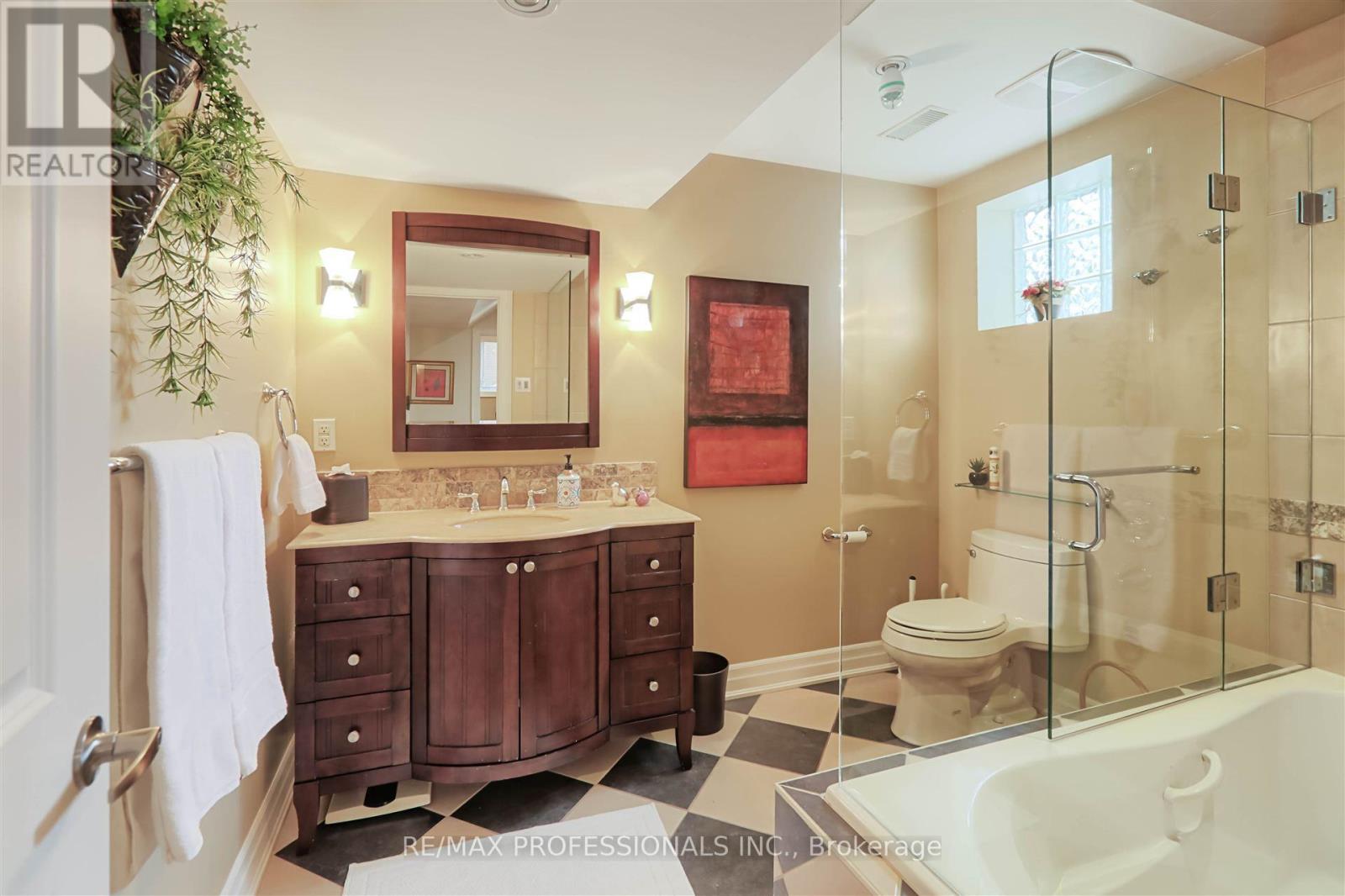38 Oldham Road Toronto, Ontario M9A 2C1
4 Bedroom
3 Bathroom
2,000 - 2,500 ft2
Fireplace
Inground Pool
Central Air Conditioning
Forced Air
Landscaped, Lawn Sprinkler
$2,050,000
Princess Anne Manor! Beautiful, Renovated 4 Level Backsplit on Quiet Child Friendly Street. This Home Has Been Completely Gutted Insulated and Renovated. Open Concept Kitchen and Living Area with Large Front Windows and French Door Walkout to Patio. 4 Bedrooms, 3 Baths. Luxurious Primary Suite With Ensuite and Walkout to Balcony Connecting the Room With the Outdoor Space. Family Room with Walkout to Beautiful Pool with Stone Decking, Bright and Private West/South Facing Back Gardens, Backing onto Large Lots Behind. Fabulous Curb Appeal w Professional Landscaping and Lighting. Steps to St Georges JS, Richview, St Georges Golf, Minutes to Airport and Highways. (id:56248)
Open House
This property has open houses!
April
24
Thursday
Starts at:
5:00 pm
Ends at:7:00 pm
April
26
Saturday
Starts at:
2:00 pm
Ends at:4:00 pm
April
27
Sunday
Starts at:
2:00 pm
Ends at:4:00 pm
Property Details
| MLS® Number | W12097263 |
| Property Type | Single Family |
| Neigbourhood | Princess-Rosethorn |
| Community Name | Princess-Rosethorn |
| Features | Carpet Free |
| Parking Space Total | 6 |
| Pool Type | Inground Pool |
Building
| Bathroom Total | 3 |
| Bedrooms Above Ground | 4 |
| Bedrooms Total | 4 |
| Amenities | Fireplace(s) |
| Appliances | Garage Door Opener Remote(s), Dishwasher, Dryer, Freezer, Garage Door Opener, Microwave, Range, Washer, Whirlpool, Window Coverings, Refrigerator |
| Basement Development | Finished |
| Basement Type | N/a (finished) |
| Construction Style Attachment | Detached |
| Construction Style Split Level | Backsplit |
| Cooling Type | Central Air Conditioning |
| Exterior Finish | Brick |
| Fireplace Present | Yes |
| Fireplace Total | 2 |
| Flooring Type | Hardwood |
| Foundation Type | Block |
| Half Bath Total | 1 |
| Heating Fuel | Natural Gas |
| Heating Type | Forced Air |
| Size Interior | 2,000 - 2,500 Ft2 |
| Type | House |
| Utility Water | Municipal Water |
Parking
| Attached Garage | |
| Garage |
Land
| Acreage | No |
| Landscape Features | Landscaped, Lawn Sprinkler |
| Sewer | Sanitary Sewer |
| Size Depth | 120 Ft |
| Size Frontage | 64 Ft |
| Size Irregular | 64 X 120 Ft |
| Size Total Text | 64 X 120 Ft |
Rooms
| Level | Type | Length | Width | Dimensions |
|---|---|---|---|---|
| Lower Level | Recreational, Games Room | 6.86 m | 3.53 m | 6.86 m x 3.53 m |
| Lower Level | Laundry Room | 3.35 m | 2.82 m | 3.35 m x 2.82 m |
| Main Level | Foyer | 1.5 m | 2 m | 1.5 m x 2 m |
| Main Level | Living Room | 7 m | 3.66 m | 7 m x 3.66 m |
| Main Level | Dining Room | 3.35 m | 3.05 m | 3.35 m x 3.05 m |
| Main Level | Kitchen | 3.96 m | 3.35 m | 3.96 m x 3.35 m |
| Upper Level | Primary Bedroom | 4.27 m | 4.04 m | 4.27 m x 4.04 m |
| Upper Level | Bedroom 2 | 3.35 m | 3.05 m | 3.35 m x 3.05 m |
| Upper Level | Bedroom 3 | 4.04 m | 3.78 m | 4.04 m x 3.78 m |
| In Between | Family Room | 7.39 m | 3.84 m | 7.39 m x 3.84 m |
| In Between | Bedroom 4 | 3.35 m | 3.05 m | 3.35 m x 3.05 m |
| In Between | Other | 3.35 m | 2.13 m | 3.35 m x 2.13 m |













































