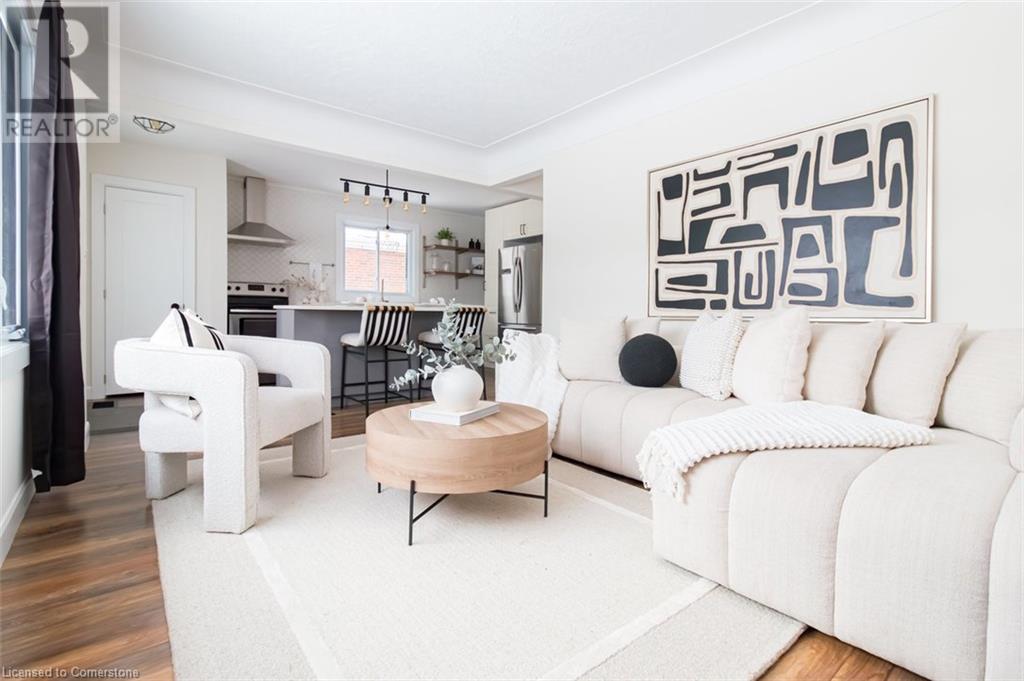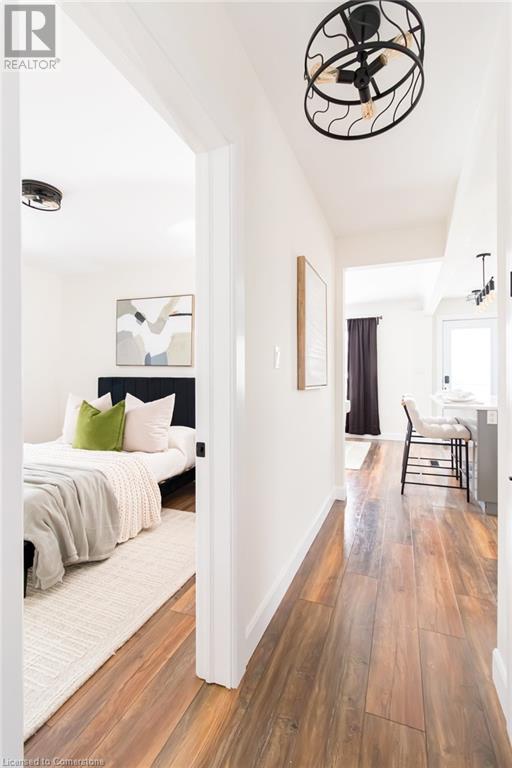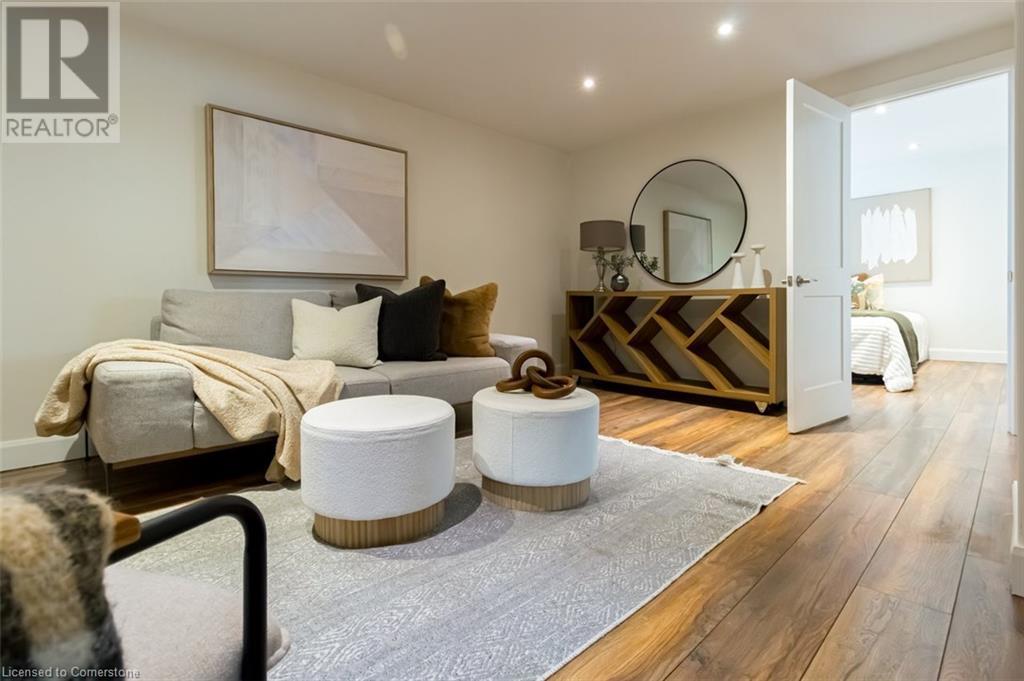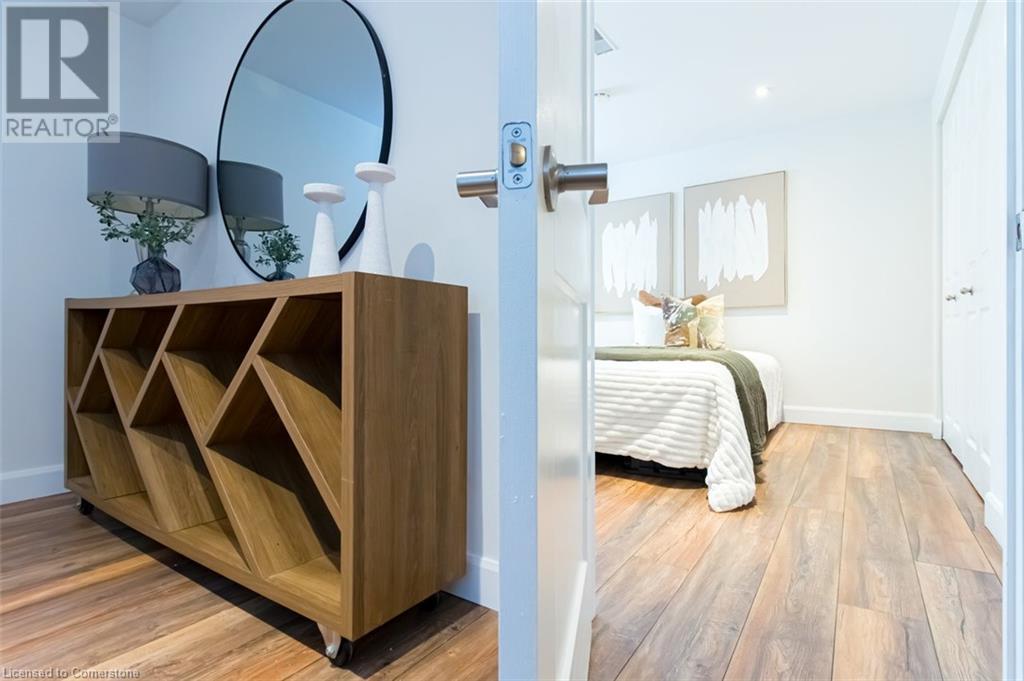4 Bedroom
2 Bathroom
1,620 ft2
Bungalow
Central Air Conditioning
Forced Air
$769,900
Discover the perfect blend of comfort and convenience in this meticulously maintained, all-brick bungalow! This charming 3+1 bedroom home offers a bright, open-concept main floor, ideal for entertaining. Imagine gatherings in the spacious living room flowing seamlessly into the modern kitchen, featuring a breakfast island with quartz countertops, ceramic backsplash, built-in dishwasher, wine rack,& sleek stainless steel appliances. The updated main bathroom adds a touch of elegance with mosaic ceramic floors and tub surround. The fully finished basement boasts a well-appointed in-law suite, perfect for extended family or generating potential rental income. Recent upgrades abound, including updated wiring, light fixtures, a new roof (2017), updated windows and doors, a new furnace (2023)with 10 yr transferable Ltd warranty, new A/C (2021)with 5 year Ltd. transferable waranty, fresh paint throughout,& a new driveway (2021). The fully fenced backyard features a fantastic 20'x12'5 oversized workshop – a dream for hobbyists, artists, and handymen alike. With its prime location, just minutes from transit, Mohawk College, parks, LimeRidge Mall, and the Lincoln Alexander Parkway, this turn-key home offers everything you need and more (id:56248)
Open House
This property has open houses!
Starts at:
2:00 pm
Ends at:
4:00 pm
Property Details
|
MLS® Number
|
40690329 |
|
Property Type
|
Single Family |
|
Neigbourhood
|
Inch Park |
|
Amenities Near By
|
Park, Place Of Worship, Playground, Public Transit, Schools |
|
Community Features
|
Quiet Area, Community Centre |
|
Equipment Type
|
Water Heater |
|
Features
|
Paved Driveway, In-law Suite |
|
Parking Space Total
|
4 |
|
Rental Equipment Type
|
Water Heater |
|
Structure
|
Workshop |
Building
|
Bathroom Total
|
2 |
|
Bedrooms Above Ground
|
3 |
|
Bedrooms Below Ground
|
1 |
|
Bedrooms Total
|
4 |
|
Architectural Style
|
Bungalow |
|
Basement Development
|
Finished |
|
Basement Type
|
Full (finished) |
|
Constructed Date
|
1955 |
|
Construction Style Attachment
|
Detached |
|
Cooling Type
|
Central Air Conditioning |
|
Exterior Finish
|
Brick, Vinyl Siding |
|
Foundation Type
|
Block |
|
Heating Fuel
|
Natural Gas |
|
Heating Type
|
Forced Air |
|
Stories Total
|
1 |
|
Size Interior
|
1,620 Ft2 |
|
Type
|
House |
|
Utility Water
|
Municipal Water |
Land
|
Acreage
|
No |
|
Land Amenities
|
Park, Place Of Worship, Playground, Public Transit, Schools |
|
Sewer
|
Municipal Sewage System |
|
Size Depth
|
100 Ft |
|
Size Frontage
|
40 Ft |
|
Size Total Text
|
Under 1/2 Acre |
|
Zoning Description
|
R1 |
Rooms
| Level |
Type |
Length |
Width |
Dimensions |
|
Basement |
Laundry Room |
|
|
14'2'' x 8'8'' |
|
Basement |
3pc Bathroom |
|
|
8'3'' x 6'2'' |
|
Basement |
Bedroom |
|
|
10'8'' x 10'3'' |
|
Basement |
Kitchen |
|
|
16'7'' x 9'3'' |
|
Basement |
Living Room |
|
|
15'2'' x 10'2'' |
|
Main Level |
Bedroom |
|
|
8'10'' x 8'5'' |
|
Main Level |
Bedroom |
|
|
9'3'' x 9'0'' |
|
Main Level |
Primary Bedroom |
|
|
11'0'' x 10'0'' |
|
Main Level |
4pc Bathroom |
|
|
Measurements not available |
|
Main Level |
Living Room |
|
|
14'6'' x 10'9'' |
|
Main Level |
Kitchen |
|
|
13'4'' x 8'4'' |
Utilities
|
Cable
|
Available |
|
Electricity
|
Available |
|
Natural Gas
|
Available |
|
Telephone
|
Available |
https://www.realtor.ca/real-estate/27802178/374-east-16th-street-hamilton
















































