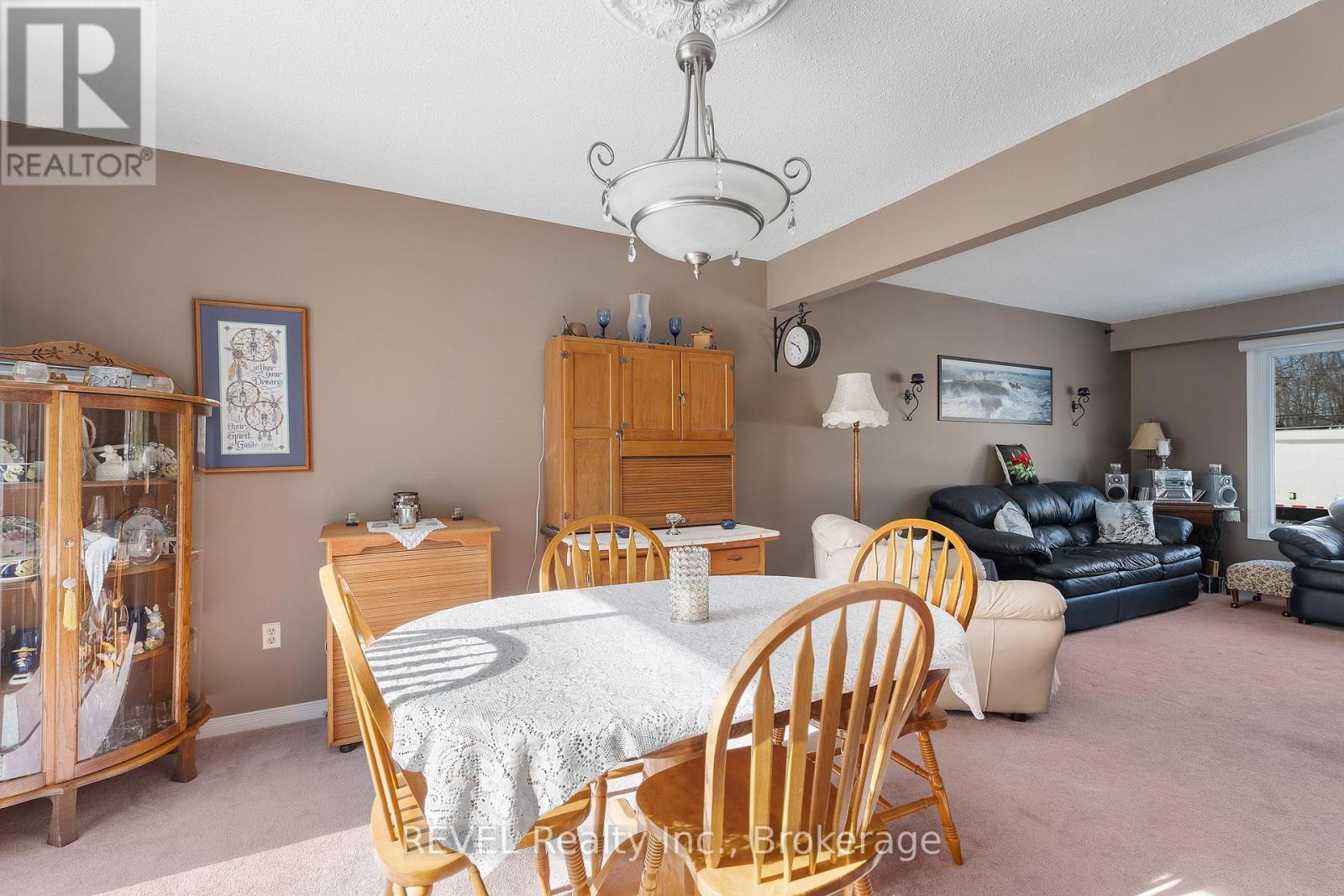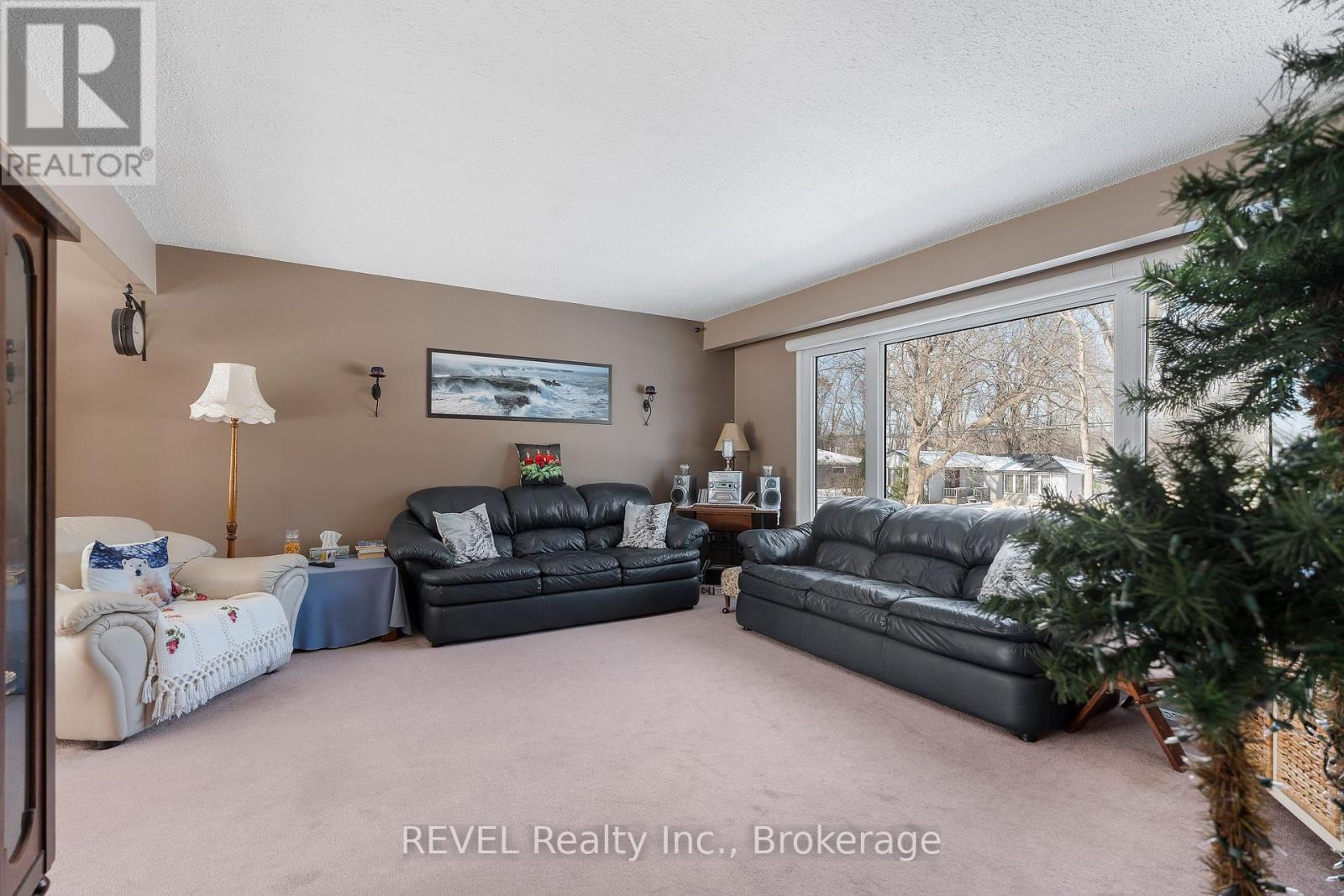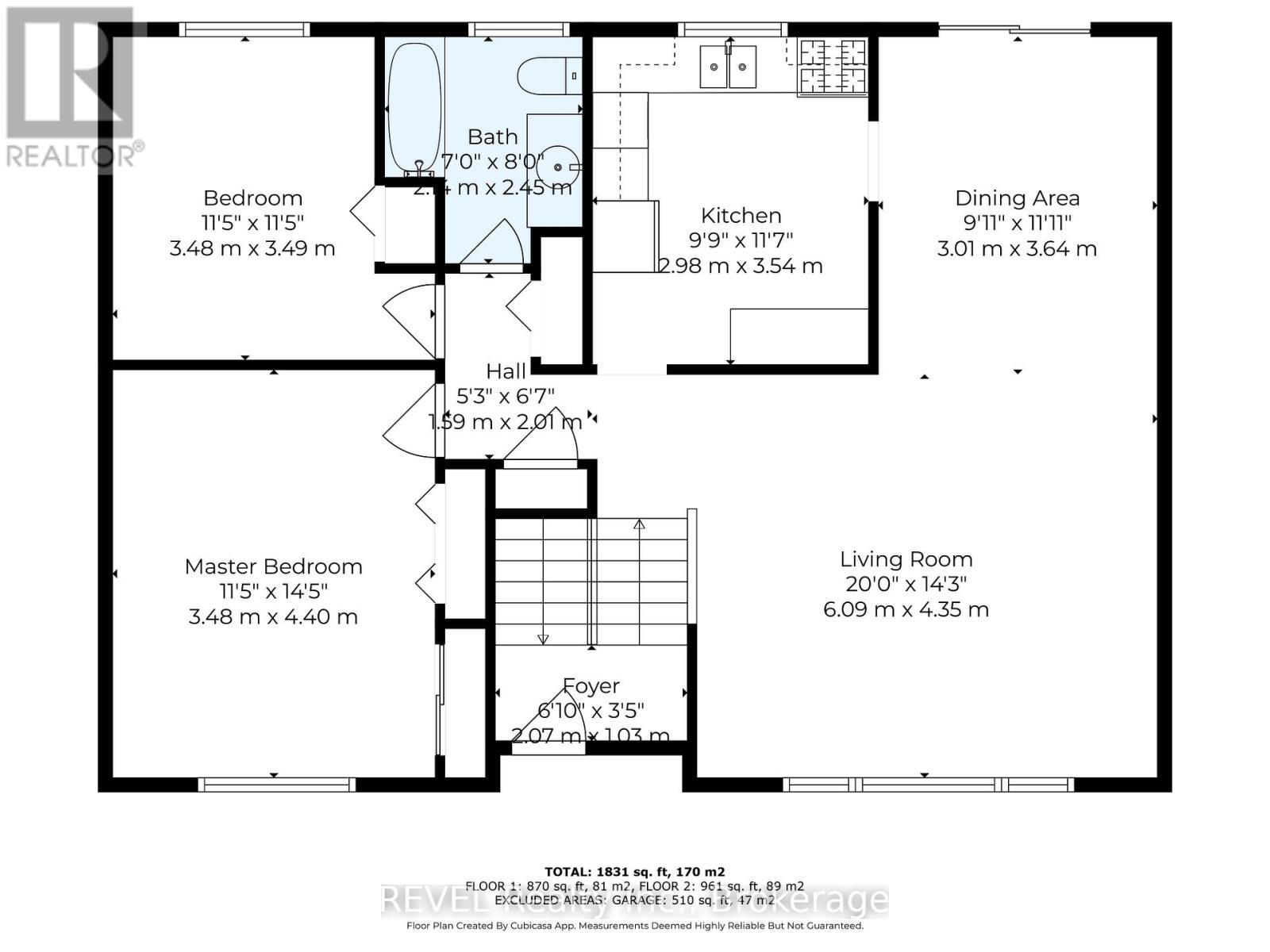3629 Rebstock Road Fort Erie, Ontario L0S 1N0
4 Bedroom
2 Bathroom
1,100 - 1,500 ft2
Raised Bungalow
Fireplace
Central Air Conditioning
Forced Air
$679,000
Experience the best of both comfort and location! This spacious 4-bedroom, 2-bathroom home features a versatile basement with in-law capabilities. Enjoy a large living room that opens to a huge backyard, perfect for entertaining. Located on a generous 118 by 200-foot lot, you will have ample outdoor space to relax and play. Just a short walk to Crystal Beach, and conveniently close to the park, hockey arena, and schools. This is an incredible opportunity to own a home in a prime location make it yours today! (id:56248)
Open House
This property has open houses!
February
9
Sunday
Starts at:
1:00 pm
Ends at:3:00 pm
Property Details
| MLS® Number | X11943759 |
| Property Type | Single Family |
| Amenities Near By | Schools, Beach |
| Community Features | Community Centre |
| Equipment Type | Water Heater |
| Features | In-law Suite |
| Parking Space Total | 3 |
| Rental Equipment Type | Water Heater |
| Structure | Deck |
Building
| Bathroom Total | 2 |
| Bedrooms Above Ground | 4 |
| Bedrooms Total | 4 |
| Appliances | Dryer, Refrigerator, Stove, Washer |
| Architectural Style | Raised Bungalow |
| Basement Features | Apartment In Basement |
| Basement Type | N/a |
| Construction Style Attachment | Detached |
| Cooling Type | Central Air Conditioning |
| Exterior Finish | Aluminum Siding |
| Fireplace Present | Yes |
| Fireplace Total | 1 |
| Foundation Type | Poured Concrete |
| Half Bath Total | 1 |
| Heating Fuel | Natural Gas |
| Heating Type | Forced Air |
| Stories Total | 1 |
| Size Interior | 1,100 - 1,500 Ft2 |
| Type | House |
| Utility Water | Municipal Water |
Parking
| Attached Garage |
Land
| Access Type | Public Road |
| Acreage | No |
| Land Amenities | Schools, Beach |
| Sewer | Sanitary Sewer |
| Size Depth | 202 Ft |
| Size Frontage | 118 Ft |
| Size Irregular | 118 X 202 Ft |
| Size Total Text | 118 X 202 Ft |
| Zoning Description | R1 |
Rooms
| Level | Type | Length | Width | Dimensions |
|---|---|---|---|---|
| Second Level | Dining Room | 3 m | 3.6 m | 3 m x 3.6 m |
| Second Level | Bathroom | 2.1 m | 2.4 m | 2.1 m x 2.4 m |
| Second Level | Living Room | 6 m | 4.3 m | 6 m x 4.3 m |
| Second Level | Kitchen | 2.9 m | 3.5 m | 2.9 m x 3.5 m |
| Second Level | Bedroom | 3.4 m | 4.3 m | 3.4 m x 4.3 m |
| Second Level | Bedroom 2 | 3.4 m | 3.4 m | 3.4 m x 3.4 m |
| Basement | Family Room | 4.1 m | 3.7 m | 4.1 m x 3.7 m |
| Basement | Laundry Room | 2.9 m | 3.3 m | 2.9 m x 3.3 m |
| Basement | Kitchen | 3.5 m | 3.3 m | 3.5 m x 3.3 m |
| Basement | Bedroom 3 | 3.3 m | 3 m | 3.3 m x 3 m |
| Basement | Bathroom | 1.6 m | 2.2 m | 1.6 m x 2.2 m |
| Basement | Bedroom 4 | 3.3 m | 3.8 m | 3.3 m x 3.8 m |
Utilities
| Cable | Installed |
| Sewer | Installed |
https://www.realtor.ca/real-estate/27849534/3629-rebstock-road-fort-erie

































