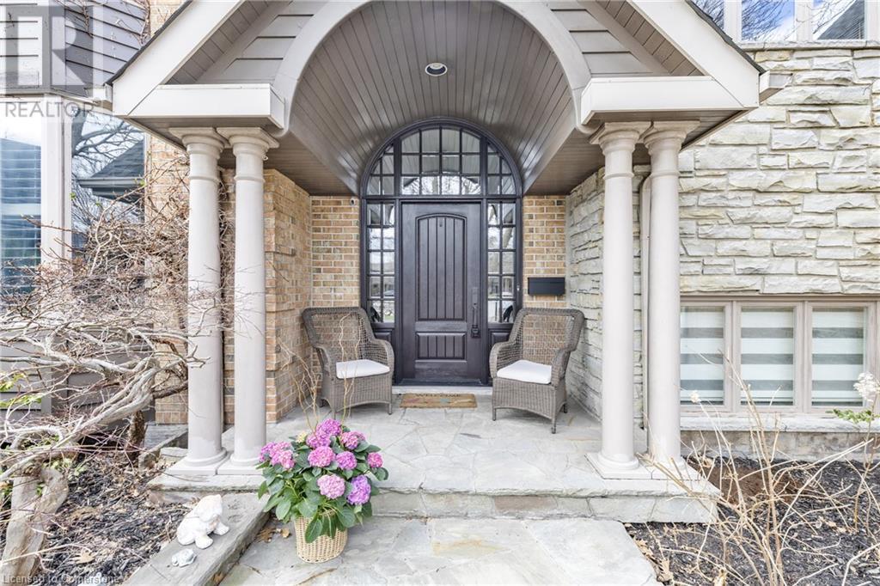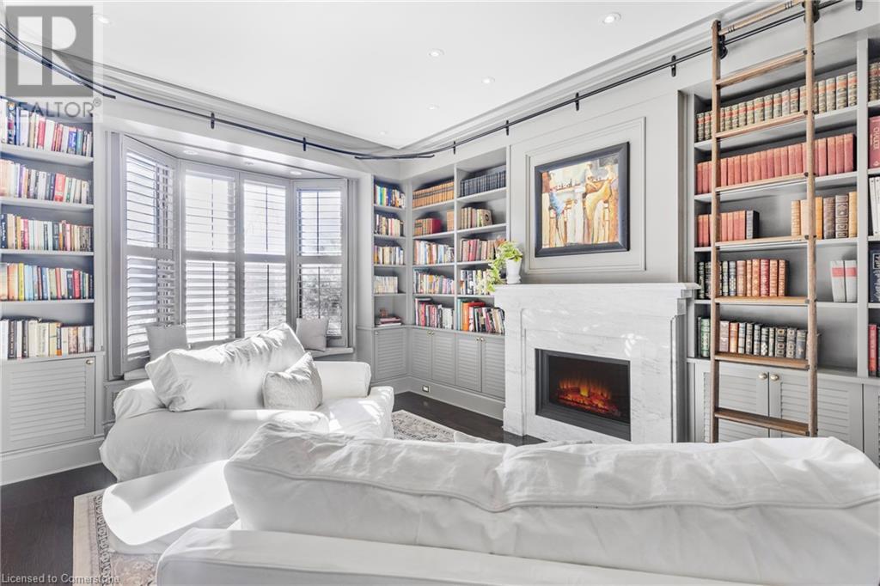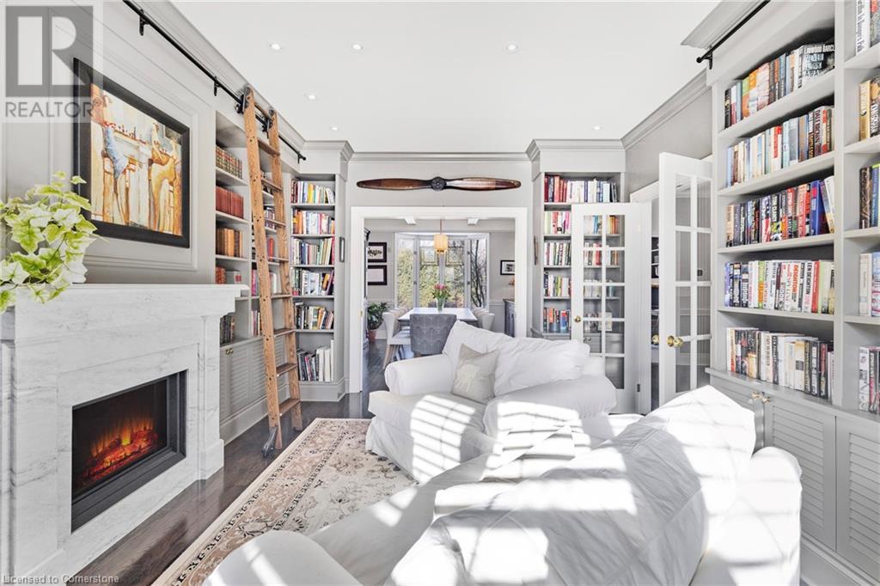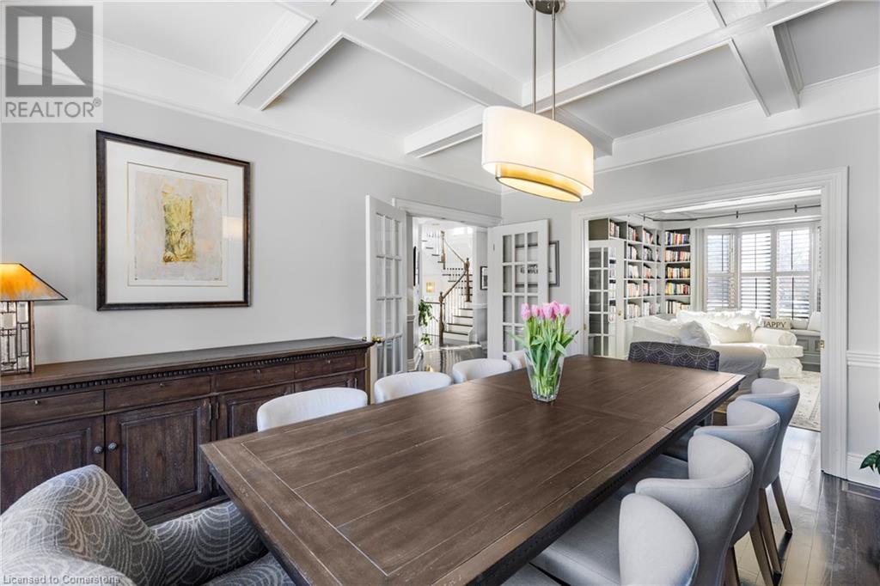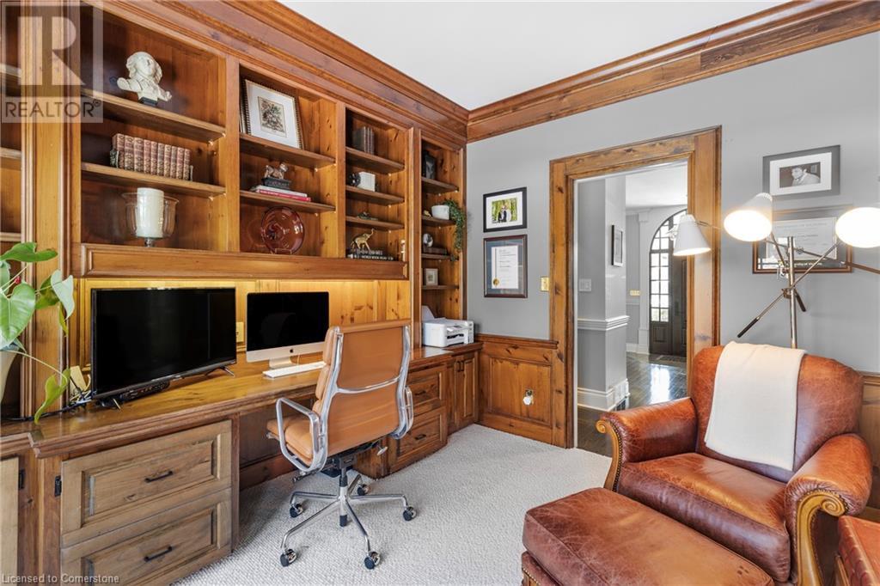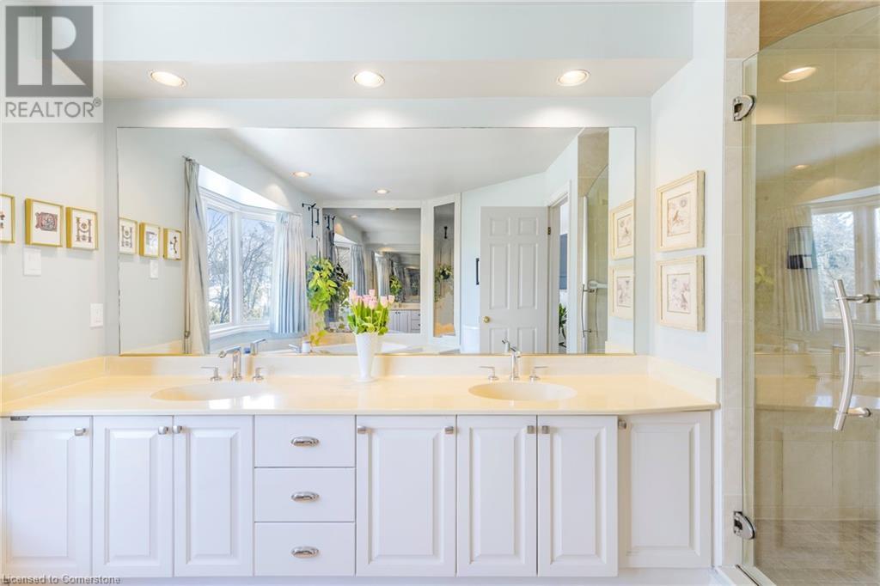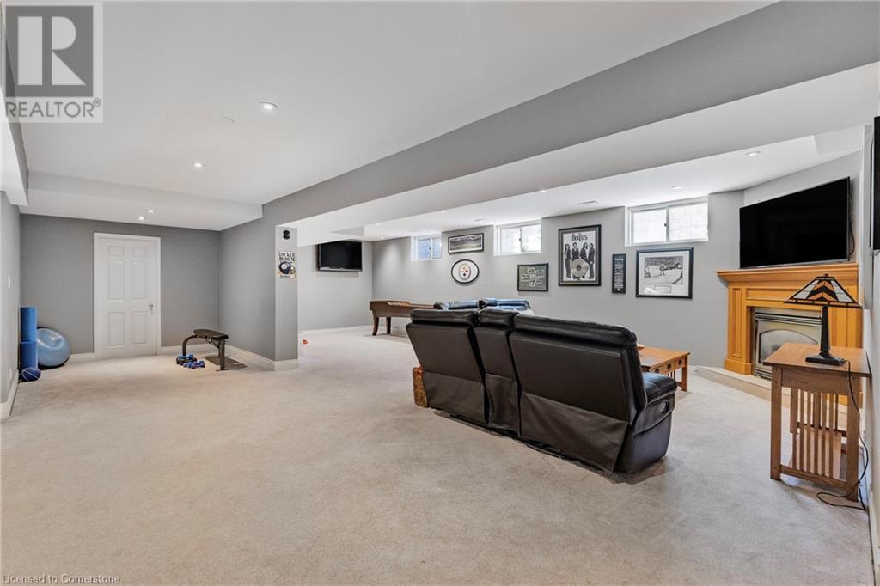4 Bedroom
4 Bathroom
4,643 ft2
2 Level
Fireplace
Inground Pool
Central Air Conditioning
Forced Air
Lawn Sprinkler
$2,699,900
Welcome to your forever home in Burlington’s sought-after Shoreacres neighbourhood. Tucked away on a quiet court, this custom-built home blends timeless charm with all the everyday comforts a growing family could ask for. With 4,312 sq. ft. of thoughtfully designed living space, there’s room here to spread out, grow, and make memories. The heart of the home? A stunning chef’s kitchen with everything you need — Wolf double ovens, a gas cooktop with pot filler, Sub-Zero fridge/freezer, custom wine fridge, and tons of space for weeknight meals or weekend entertaining. The home’s charm continues into a warm, inviting library complete with a rolling ladder, a nod to classic design. A spacious dining room welcomes celebrations of all sizes, while the main-floor office offers a quiet, refined space. Upstairs, the primary suite is your own private getaway, with a spa-like ensuite and a custom walk-in closet. Plus, three more generously sized bedrooms — each with their own walk-in closet. Step outside into your private backyard oasis — a saltwater pool, multiple lounging areas, and mature trees lining your oversized, pie-shaped lot. You're just a short walk to the lake, parks like Paletta Mansion, and some of the area’s top-rated schools — John T. Tuck and Nelson High. Easy access to shopping, amenities, and major highways, this exceptional home offers the perfect balance of community, convenience, and style. Updates include: kitchen/mudroom/powder room (2018), furnace & AC (2022), pool pump (2022), liner (2016), and heater (2023). LUXURY CERTIFIED. (id:56248)
Open House
This property has open houses!
Starts at:
2:00 pm
Ends at:
4:00 pm
Property Details
|
MLS® Number
|
40716090 |
|
Property Type
|
Single Family |
|
Neigbourhood
|
Strathcona Gardens |
|
Amenities Near By
|
Hospital, Park, Place Of Worship, Playground, Schools, Shopping |
|
Community Features
|
School Bus |
|
Equipment Type
|
Water Heater |
|
Features
|
Cul-de-sac, Skylight, Automatic Garage Door Opener |
|
Parking Space Total
|
6 |
|
Pool Type
|
Inground Pool |
|
Rental Equipment Type
|
Water Heater |
|
Structure
|
Shed |
Building
|
Bathroom Total
|
4 |
|
Bedrooms Above Ground
|
4 |
|
Bedrooms Total
|
4 |
|
Appliances
|
Central Vacuum, Dishwasher, Dryer, Refrigerator, Stove, Washer, Range - Gas, Window Coverings, Wine Fridge, Garage Door Opener |
|
Architectural Style
|
2 Level |
|
Basement Development
|
Finished |
|
Basement Type
|
Full (finished) |
|
Constructed Date
|
1986 |
|
Construction Style Attachment
|
Detached |
|
Cooling Type
|
Central Air Conditioning |
|
Exterior Finish
|
Brick, Stone, Vinyl Siding |
|
Fireplace Present
|
Yes |
|
Fireplace Total
|
2 |
|
Fixture
|
Ceiling Fans |
|
Foundation Type
|
Poured Concrete |
|
Half Bath Total
|
1 |
|
Heating Fuel
|
Natural Gas |
|
Heating Type
|
Forced Air |
|
Stories Total
|
2 |
|
Size Interior
|
4,643 Ft2 |
|
Type
|
House |
|
Utility Water
|
Municipal Water |
Parking
Land
|
Access Type
|
Highway Access |
|
Acreage
|
No |
|
Land Amenities
|
Hospital, Park, Place Of Worship, Playground, Schools, Shopping |
|
Landscape Features
|
Lawn Sprinkler |
|
Sewer
|
Municipal Sewage System |
|
Size Depth
|
114 Ft |
|
Size Frontage
|
39 Ft |
|
Size Total
|
0|under 1/2 Acre |
|
Size Total Text
|
0|under 1/2 Acre |
|
Zoning Description
|
Res |
Rooms
| Level |
Type |
Length |
Width |
Dimensions |
|
Second Level |
Laundry Room |
|
|
9'6'' x 9'5'' |
|
Second Level |
3pc Bathroom |
|
|
10'6'' x 9'6'' |
|
Second Level |
5pc Bathroom |
|
|
14'1'' x 11'9'' |
|
Second Level |
Primary Bedroom |
|
|
19'4'' x 16'10'' |
|
Second Level |
Bedroom |
|
|
14'2'' x 12'10'' |
|
Second Level |
Bedroom |
|
|
14'10'' x 13'0'' |
|
Second Level |
Bedroom |
|
|
17'5'' x 11'5'' |
|
Basement |
Cold Room |
|
|
9'1'' x 5'1'' |
|
Basement |
3pc Bathroom |
|
|
9'4'' x 7'1'' |
|
Basement |
Utility Room |
|
|
24'5'' x 16'0'' |
|
Basement |
Recreation Room |
|
|
31'1'' x 30'10'' |
|
Main Level |
2pc Bathroom |
|
|
6'7'' x 6'10'' |
|
Main Level |
Mud Room |
|
|
17'8'' x 9'9'' |
|
Main Level |
Den |
|
|
11'2'' x 9'1'' |
|
Main Level |
Library |
|
|
17'8'' x 12'10'' |
|
Main Level |
Dining Room |
|
|
15'11'' x 12'10'' |
|
Main Level |
Family Room |
|
|
23'3'' x 13'1'' |
|
Main Level |
Breakfast |
|
|
11'0'' x 9'2'' |
|
Main Level |
Kitchen |
|
|
16'5'' x 13'1'' |
https://www.realtor.ca/real-estate/28164380/361-mcnichol-crescent-burlington



