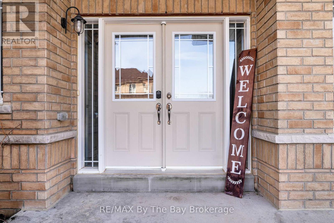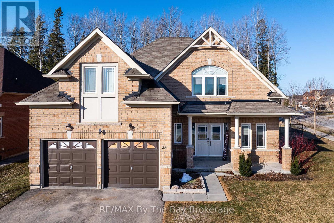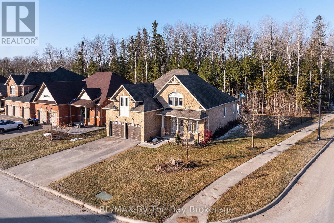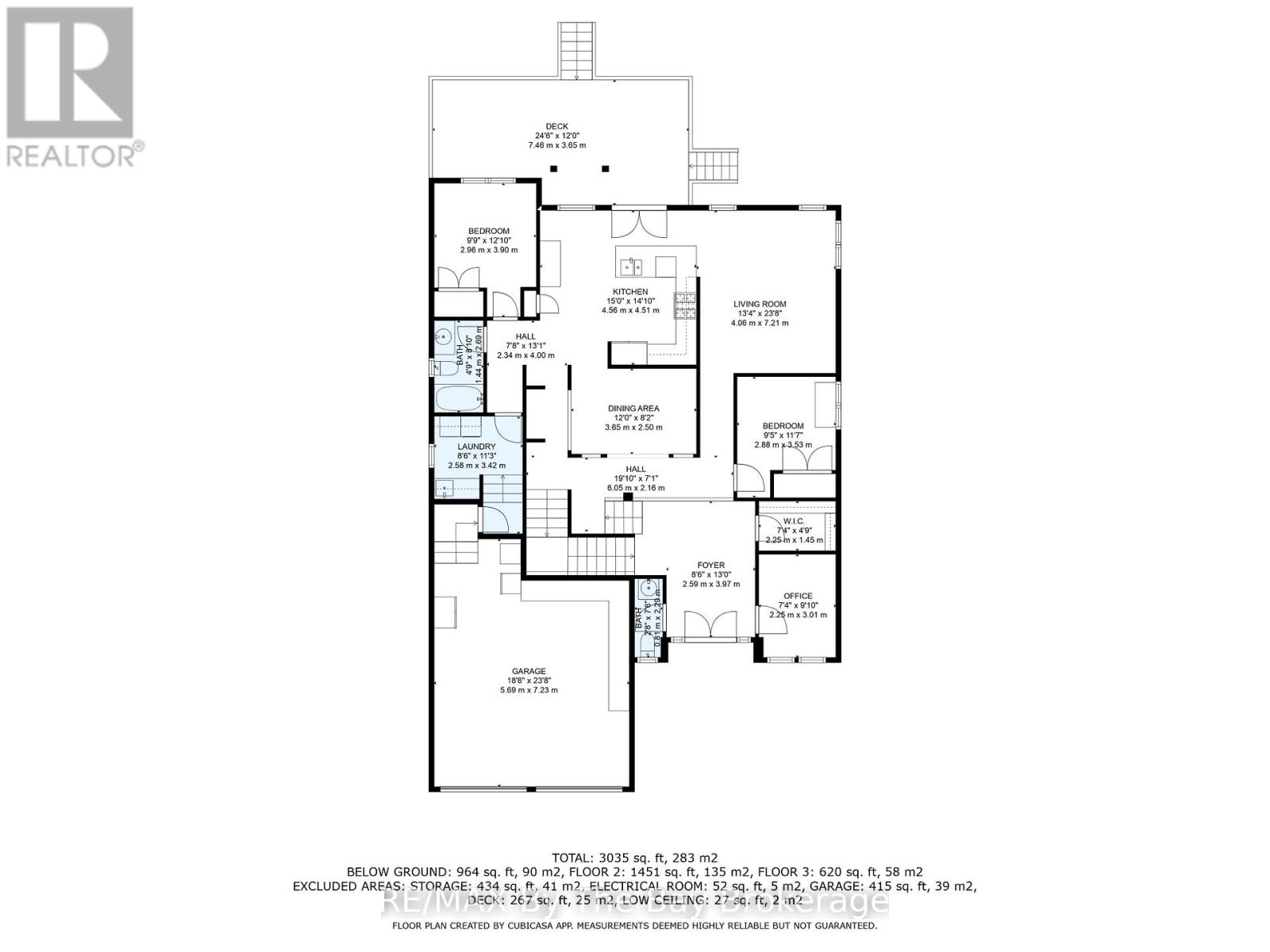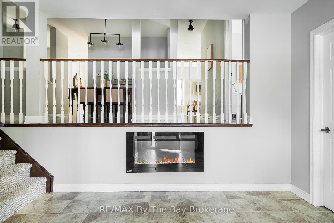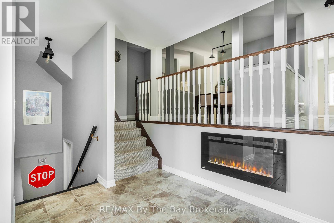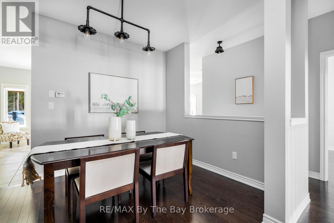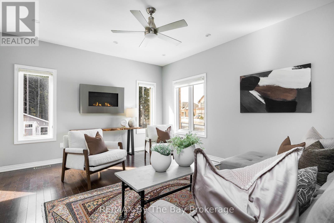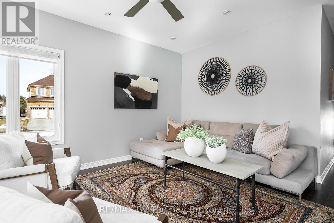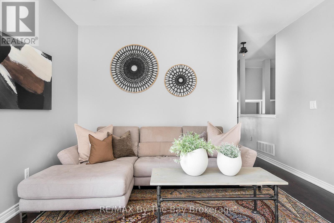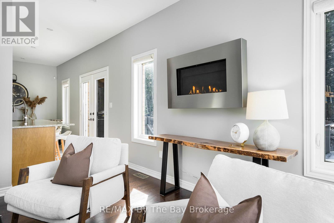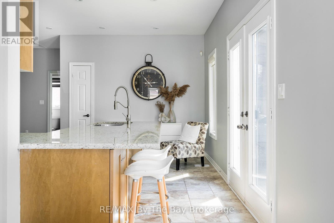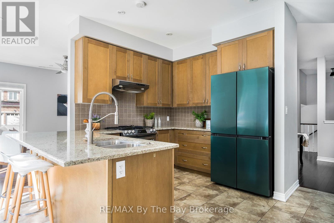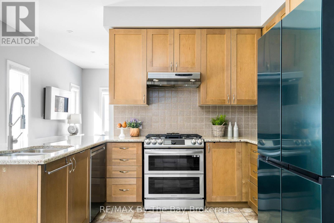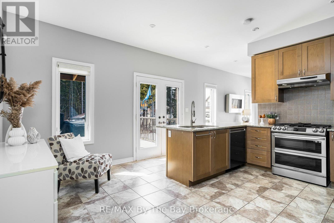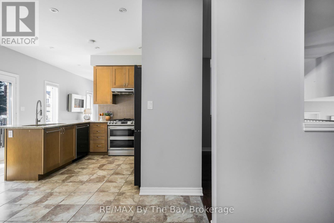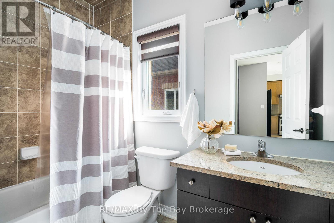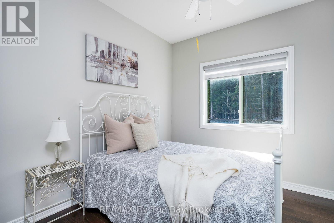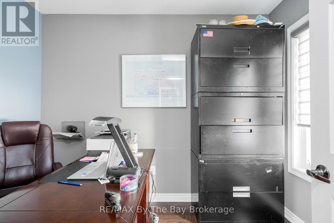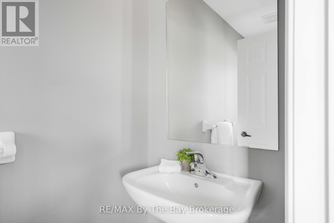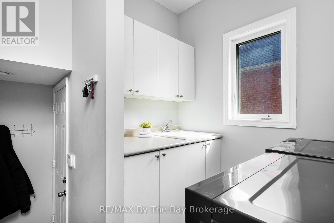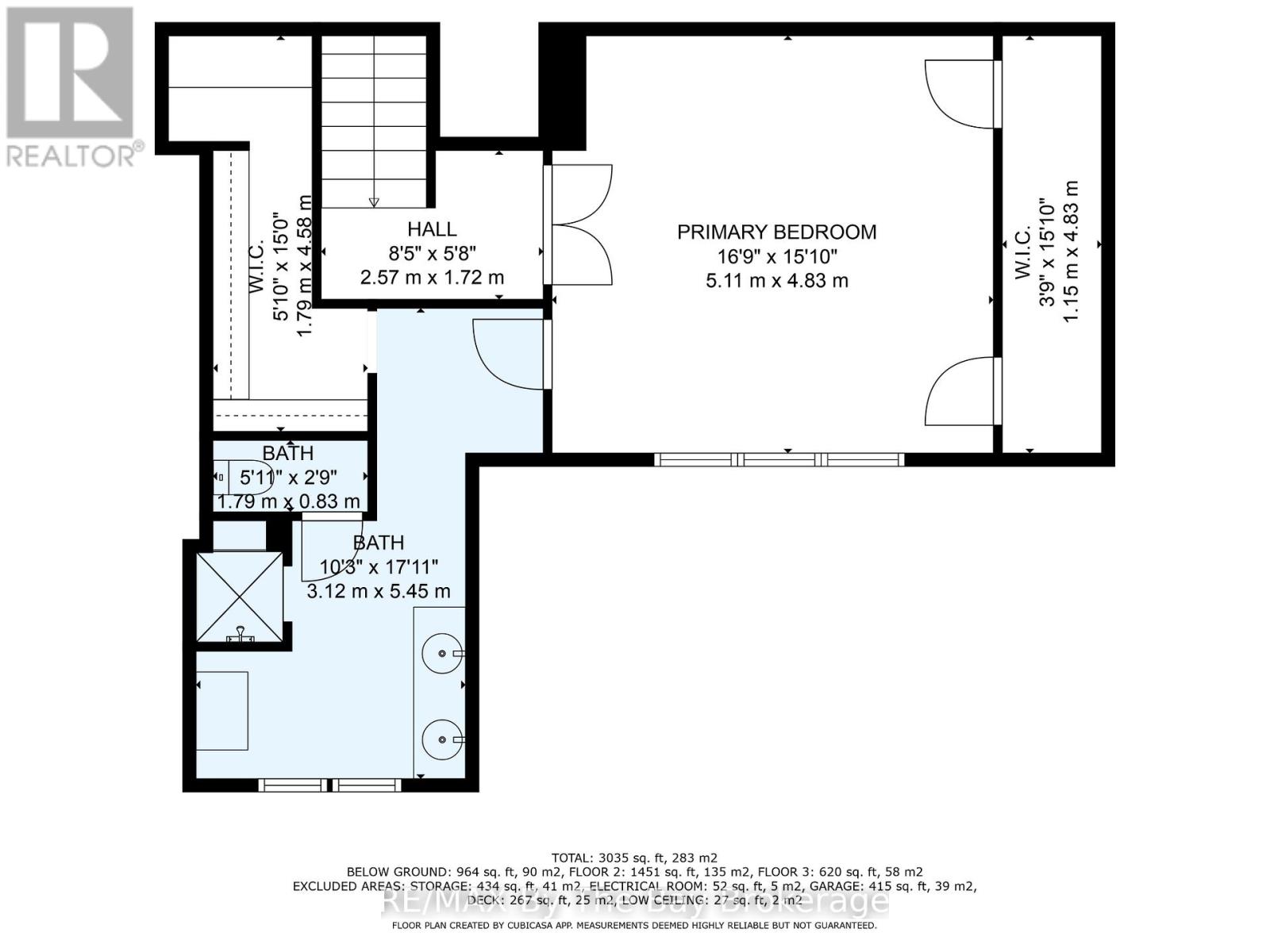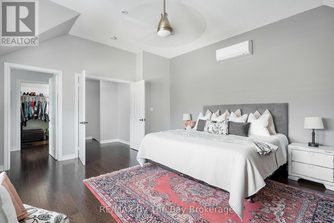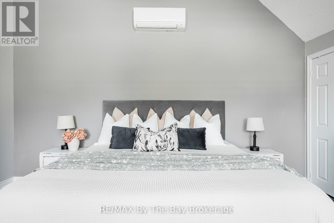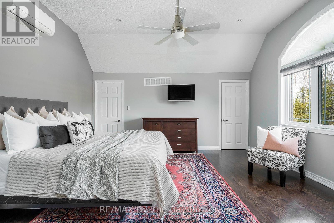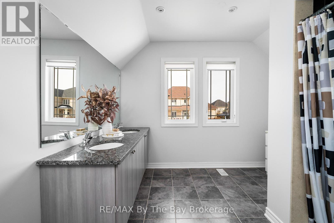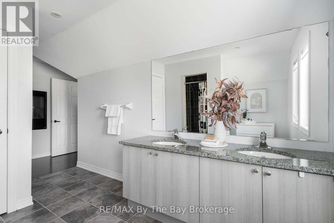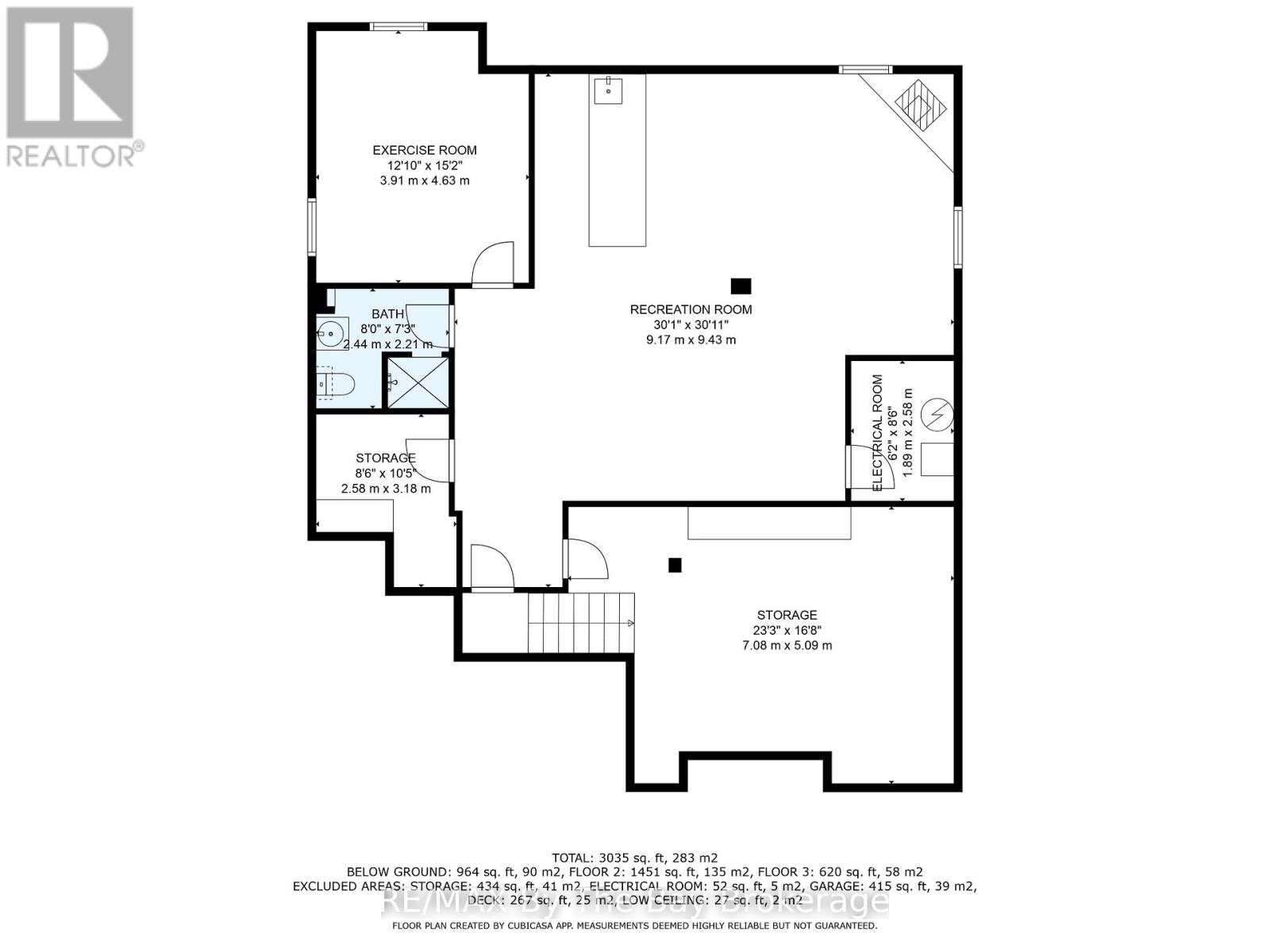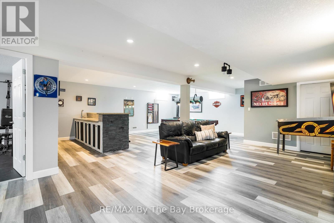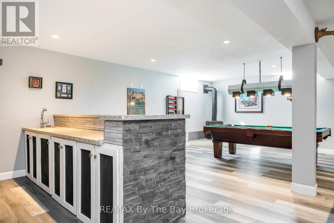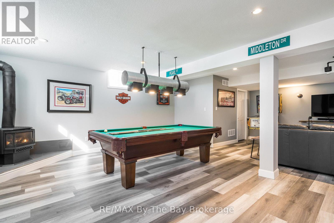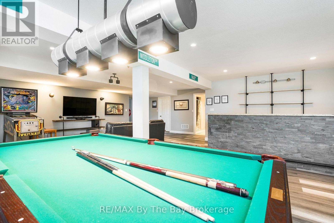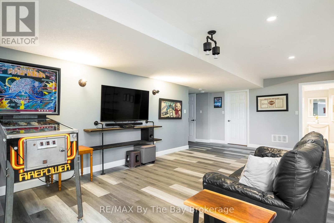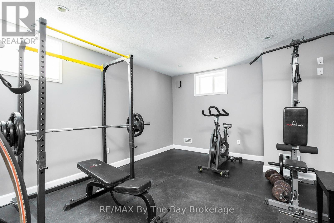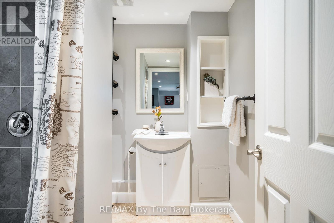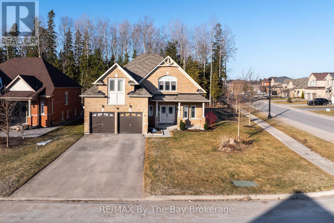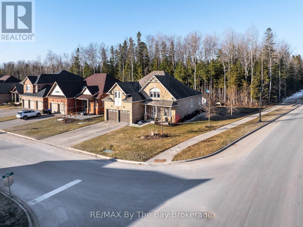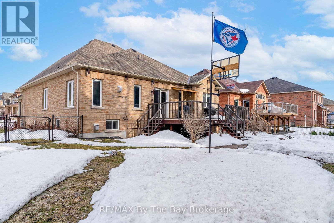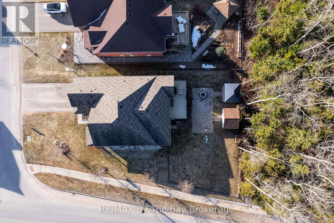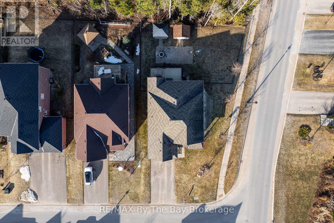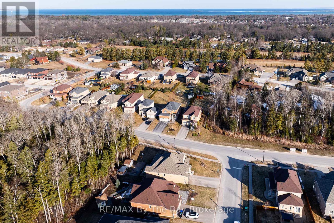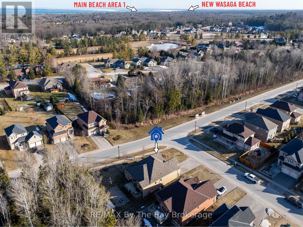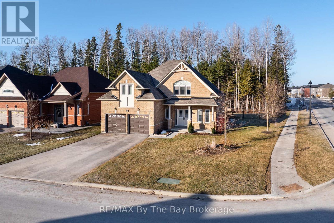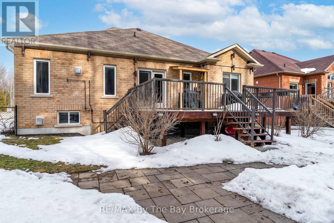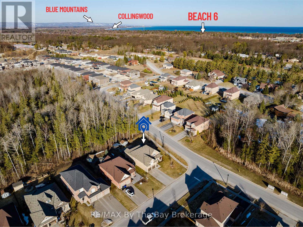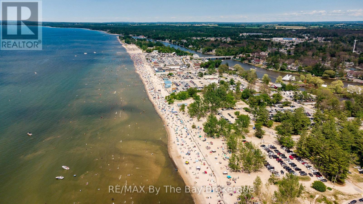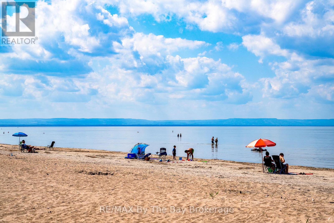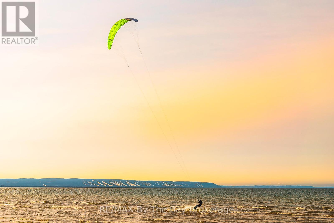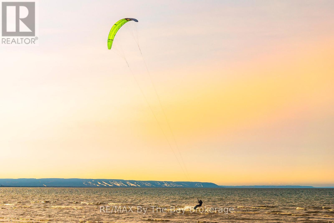35 Falvo Street Wasaga Beach, Ontario L9Z 0G8
$949,900
Welcome to this exceptionally designed 4 Beds, 4 Baths executive BUNGALOFT, offering over 3,000 sq. ft. of high-end living space in a serene setting backing onto trails. Step through the grand double entry doors and be captivated by the custom finishes, soaring ceilings & thoughtful layout. The main floor blends elegance and functionality, featuring 9' smooth ceilings, hardwood floors & an electric fireplace in the foyer. The gourmet kitchen features brand-new Samsung stainless steel appliances, a gas stove, granite countertops, and a stylish backsplash. Entertain in the formal dining room or relax in the cozy living room with a direct vent gas fireplace. A dedicated office/den, a walk-in closet, a 2pc. powder room, and inside entry to the heated garage add convenience to this level. Additional two spacious bedrooms, a full 4pcs. bath, and a convenient laundry room. A few steps up to the private loft-level primary suite, you'll discover an exquisite retreat with 10' cathedral ceilings, a grand double-door entry, a wall-mounted electric fireplace, new pot lights, and an AC wall unit (2021). The spa-like 4-piece ensuite features a walk-in shower, double vanity, and a large walk-in closet for ample storage. The fully finished basement is designed for entertainment and relaxation, featuring a custom wet bar with granite countertops, pot lights & custom fixtures. A spacious rec room with a pool table area & stylish wide vinyl flooring creates the perfect gathering space. Completing this level is an additional bedroom, a 3pc. bath with a walk-in shower, a water softener, an HRV unit & plenty of storage. Step outside to your private backyard oasis! Enjoy the expansive approx. 12x25 deck with sleek metal railings, soak in the covered hot tub, or explore the scenic trails right at your doorstep. The fully fenced yard, garden shed & heated garage with its own full-size furnace, custom exhaust fan, and remote door openers add to the home's unparalleled convenience. (id:56248)
Open House
This property has open houses!
2:00 pm
Ends at:4:00 pm
2:00 pm
Ends at:4:00 pm
Property Details
| MLS® Number | S12030612 |
| Property Type | Single Family |
| Community Name | Wasaga Beach |
| Amenities Near By | Park, Schools |
| Community Features | Community Centre, School Bus |
| Equipment Type | Water Heater |
| Features | Wooded Area, Irregular Lot Size, Flat Site, Dry, Sump Pump |
| Parking Space Total | 6 |
| Rental Equipment Type | Water Heater |
| Structure | Deck, Shed |
Building
| Bathroom Total | 3 |
| Bedrooms Above Ground | 3 |
| Bedrooms Below Ground | 1 |
| Bedrooms Total | 4 |
| Age | 6 To 15 Years |
| Amenities | Canopy, Fireplace(s) |
| Appliances | Hot Tub, Water Heater, Water Softener, Dishwasher, Stove, Refrigerator |
| Basement Development | Finished |
| Basement Type | N/a (finished) |
| Construction Style Attachment | Detached |
| Cooling Type | Central Air Conditioning |
| Exterior Finish | Brick |
| Fire Protection | Smoke Detectors |
| Fireplace Present | Yes |
| Fireplace Total | 4 |
| Flooring Type | Hardwood |
| Foundation Type | Concrete |
| Half Bath Total | 1 |
| Heating Fuel | Natural Gas |
| Heating Type | Forced Air |
| Stories Total | 2 |
| Size Interior | 2,500 - 3,000 Ft2 |
| Type | House |
| Utility Water | Municipal Water |
Parking
| Attached Garage | |
| Garage |
Land
| Acreage | No |
| Fence Type | Fully Fenced, Fenced Yard |
| Land Amenities | Park, Schools |
| Landscape Features | Landscaped |
| Sewer | Sanitary Sewer |
| Size Depth | 131 Ft ,6 In |
| Size Frontage | 66 Ft ,7 In |
| Size Irregular | 66.6 X 131.5 Ft ; 116.88ft X 86.15 X 131.47x45.38x 21.23ft |
| Size Total Text | 66.6 X 131.5 Ft ; 116.88ft X 86.15 X 131.47x45.38x 21.23ft |
| Zoning Description | R1 |
Rooms
| Level | Type | Length | Width | Dimensions |
|---|---|---|---|---|
| Basement | Bedroom | 3.91 m | 4.63 m | 3.91 m x 4.63 m |
| Basement | Bathroom | 2.44 m | 2.21 m | 2.44 m x 2.21 m |
| Basement | Recreational, Games Room | 9.17 m | 9.43 m | 9.17 m x 9.43 m |
| Basement | Other | 7.08 m | 5.09 m | 7.08 m x 5.09 m |
| Main Level | Office | 3.11 m | 2.35 m | 3.11 m x 2.35 m |
| Main Level | Bedroom 4 | 0.81 m | 2.29 m | 0.81 m x 2.29 m |
| Main Level | Bathroom | 1.44 m | 2.69 m | 1.44 m x 2.69 m |
| Main Level | Bathroom | 3.12 m | 5.45 m | 3.12 m x 5.45 m |
| Main Level | Primary Bedroom | 4.83 m | 5.11 m | 4.83 m x 5.11 m |
| Main Level | Bedroom 2 | 3.05 m | 3.11 m | 3.05 m x 3.11 m |
| Main Level | Bedroom 3 | 2.96 m | 3.9 m | 2.96 m x 3.9 m |
| Main Level | Great Room | 4.06 m | 8.38 m | 4.06 m x 8.38 m |
| Main Level | Kitchen | 4.56 m | 4.51 m | 4.56 m x 4.51 m |
| Main Level | Eating Area | 2.13 m | 2.43 m | 2.13 m x 2.43 m |
| Main Level | Dining Room | 2.5 m | 3.65 m | 2.5 m x 3.65 m |
| Main Level | Laundry Room | 2.58 m | 3.42 m | 2.58 m x 3.42 m |
| Main Level | Foyer | 2.59 m | 3.97 m | 2.59 m x 3.97 m |
Utilities
| Cable | Installed |
| Sewer | Installed |
https://www.realtor.ca/real-estate/28049600/35-falvo-street-wasaga-beach-wasaga-beach

