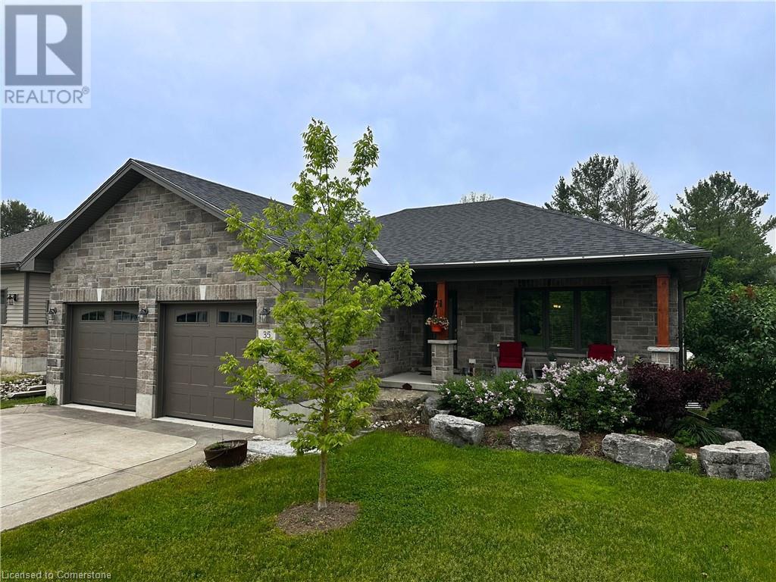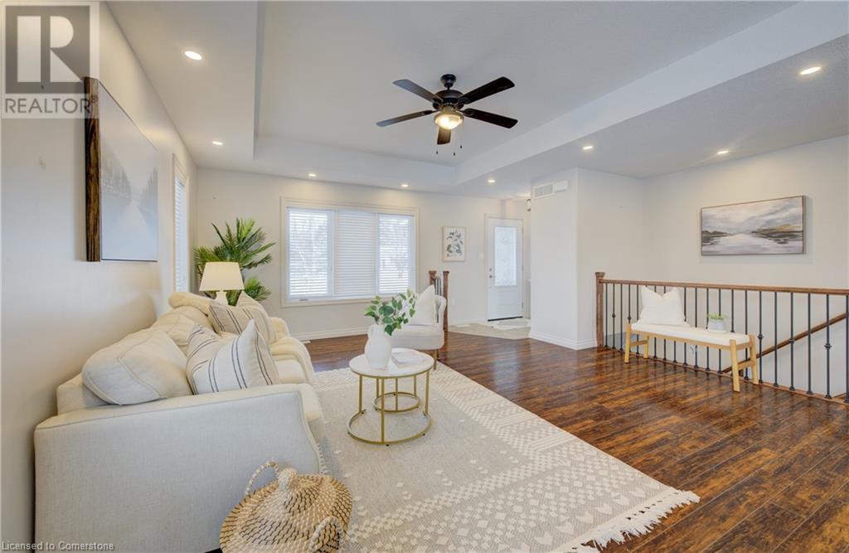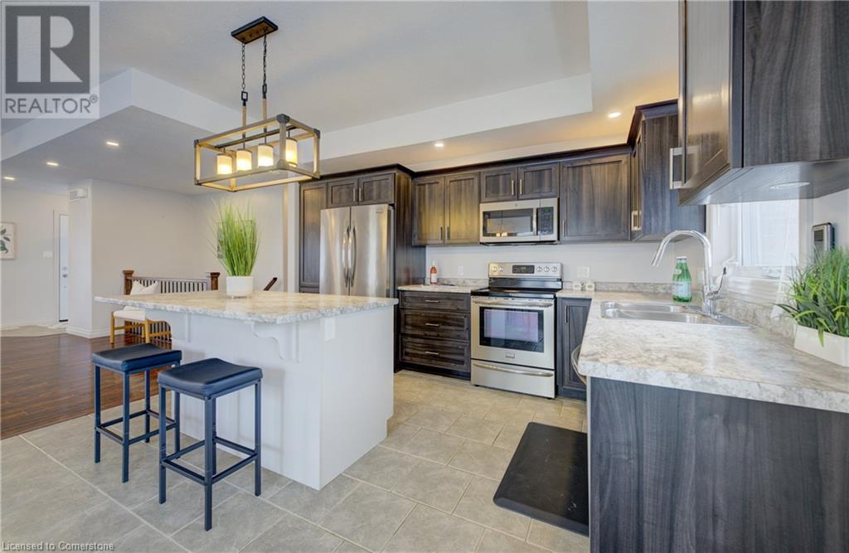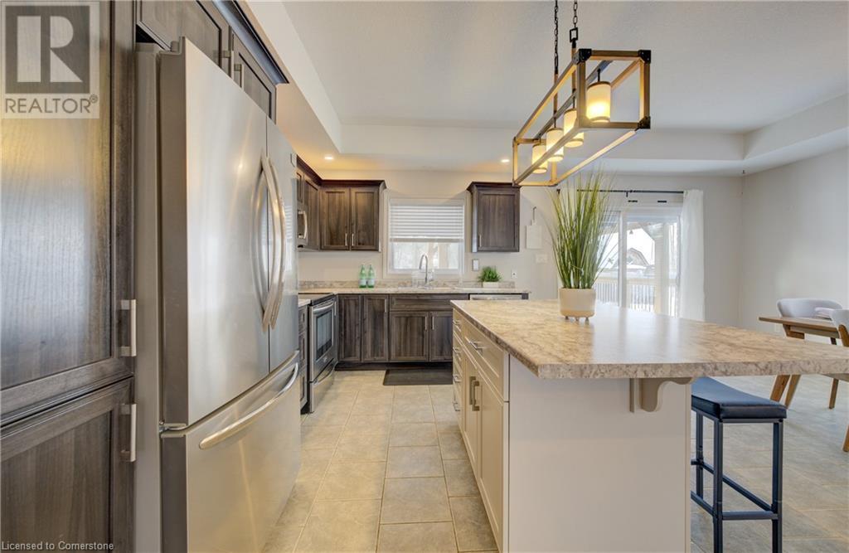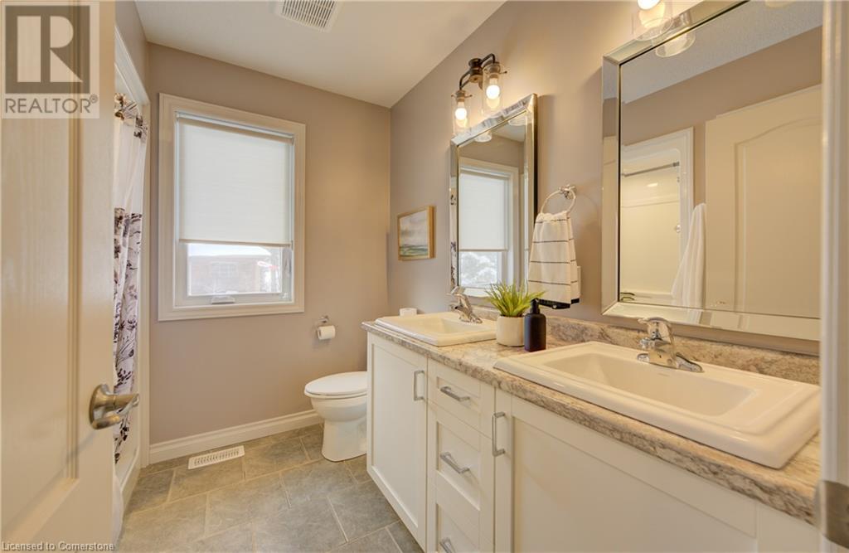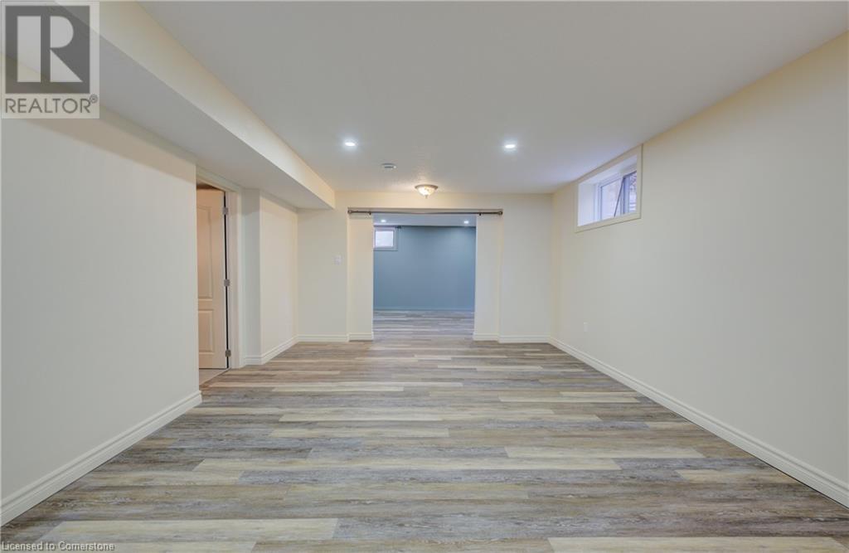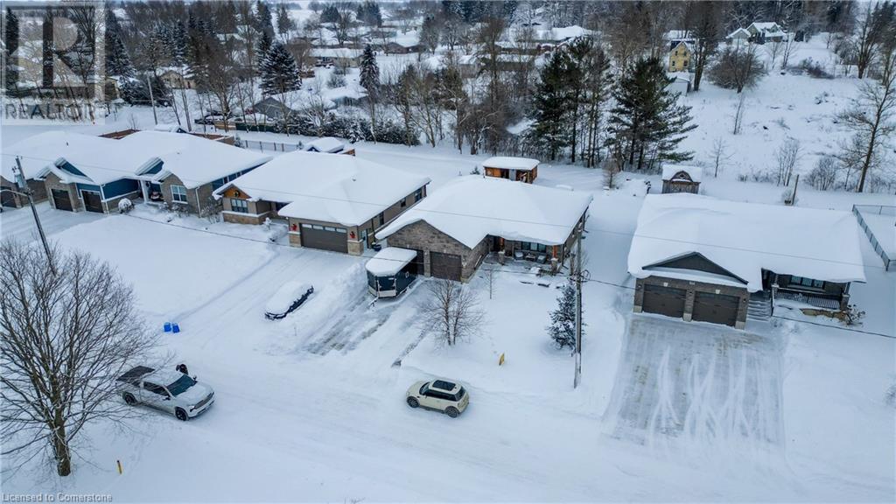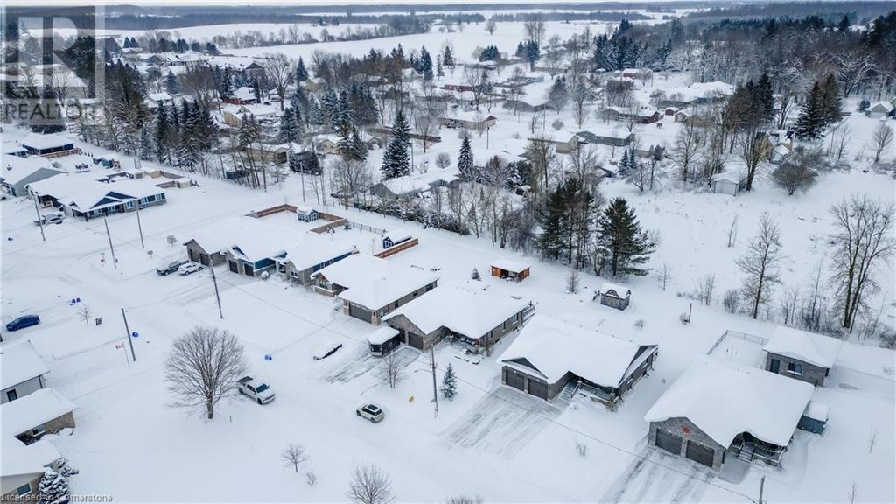4 Bedroom
3 Bathroom
2,863 ft2
Bungalow
Central Air Conditioning
Forced Air
$799,900
Welcome to small town life in the quiet town of Clifford Ontario. Make your new home in this beautiful 3+1 bedroom, 3 bathroom, bungalow. When you arrive you and your guests will notice the extra features in every direction. Start with the custom stamped concrete driveway and natural stone steps leading to the covered front porch. Inside you'll love the open concept kitchen/dining/living space as well as three plus one bedrooms and three bathrooms that give you plenty of space for a big family or hosting guests. Outside, enjoy the large rear deck with covered gazebo sitting area and hot tub while you admire your spacious backyard, custom waterfall feature, all in a quiet, country-like setting. When the house is full, make use of the huge finished basement or settle in for the big game or blockbuster movie in the home theatre room! For the handy-person, enjoy the extra garage space with truss-core walls, or slip out to the custom backyard shed set on a poured concrete floor, including hydro and a great little sitting perch to relax with a beverage after the hobby work is done. Welcome to the friendly, easy-paced town of Clifford and one amazing forever home! (id:56248)
Open House
This property has open houses!
Starts at:
1:00 pm
Ends at:
3:00 pm
Property Details
|
MLS® Number
|
40691519 |
|
Property Type
|
Single Family |
|
Amenities Near By
|
Park, Schools |
|
Communication Type
|
High Speed Internet |
|
Community Features
|
School Bus |
|
Equipment Type
|
None |
|
Features
|
Automatic Garage Door Opener |
|
Parking Space Total
|
6 |
|
Rental Equipment Type
|
None |
|
Structure
|
Porch |
Building
|
Bathroom Total
|
3 |
|
Bedrooms Above Ground
|
3 |
|
Bedrooms Below Ground
|
1 |
|
Bedrooms Total
|
4 |
|
Appliances
|
Central Vacuum - Roughed In, Dishwasher, Dryer, Refrigerator, Washer, Microwave Built-in, Window Coverings |
|
Architectural Style
|
Bungalow |
|
Basement Development
|
Finished |
|
Basement Type
|
Full (finished) |
|
Constructed Date
|
2017 |
|
Construction Style Attachment
|
Detached |
|
Cooling Type
|
Central Air Conditioning |
|
Exterior Finish
|
Stone |
|
Fire Protection
|
Smoke Detectors |
|
Heating Fuel
|
Natural Gas |
|
Heating Type
|
Forced Air |
|
Stories Total
|
1 |
|
Size Interior
|
2,863 Ft2 |
|
Type
|
House |
|
Utility Water
|
Municipal Water |
Parking
Land
|
Acreage
|
No |
|
Land Amenities
|
Park, Schools |
|
Sewer
|
Municipal Sewage System |
|
Size Depth
|
130 Ft |
|
Size Frontage
|
66 Ft |
|
Size Total Text
|
Under 1/2 Acre |
|
Zoning Description
|
R1b |
Rooms
| Level |
Type |
Length |
Width |
Dimensions |
|
Basement |
Games Room |
|
|
10'10'' x 12'10'' |
|
Lower Level |
Media |
|
|
12'7'' x 21'10'' |
|
Lower Level |
3pc Bathroom |
|
|
5'10'' x 12'5'' |
|
Lower Level |
Bedroom |
|
|
7'6'' x 12'4'' |
|
Lower Level |
Recreation Room |
|
|
18'11'' x 13'5'' |
|
Main Level |
4pc Bathroom |
|
|
5'0'' x 9'10'' |
|
Main Level |
Full Bathroom |
|
|
8'0'' x 7'10'' |
|
Main Level |
Primary Bedroom |
|
|
12'8'' x 13'7'' |
|
Main Level |
Bedroom |
|
|
10'10'' x 11'0'' |
|
Main Level |
Bedroom |
|
|
9'9'' x 12'11'' |
|
Main Level |
Laundry Room |
|
|
6'2'' x 9'10'' |
|
Main Level |
Eat In Kitchen |
|
|
11'3'' x 13'3'' |
|
Main Level |
Living Room |
|
|
16'0'' x 18'9'' |
Utilities
|
Cable
|
Available |
|
Electricity
|
Available |
|
Natural Gas
|
Available |
|
Telephone
|
Available |
https://www.realtor.ca/real-estate/27833598/35-ann-street-n-clifford

