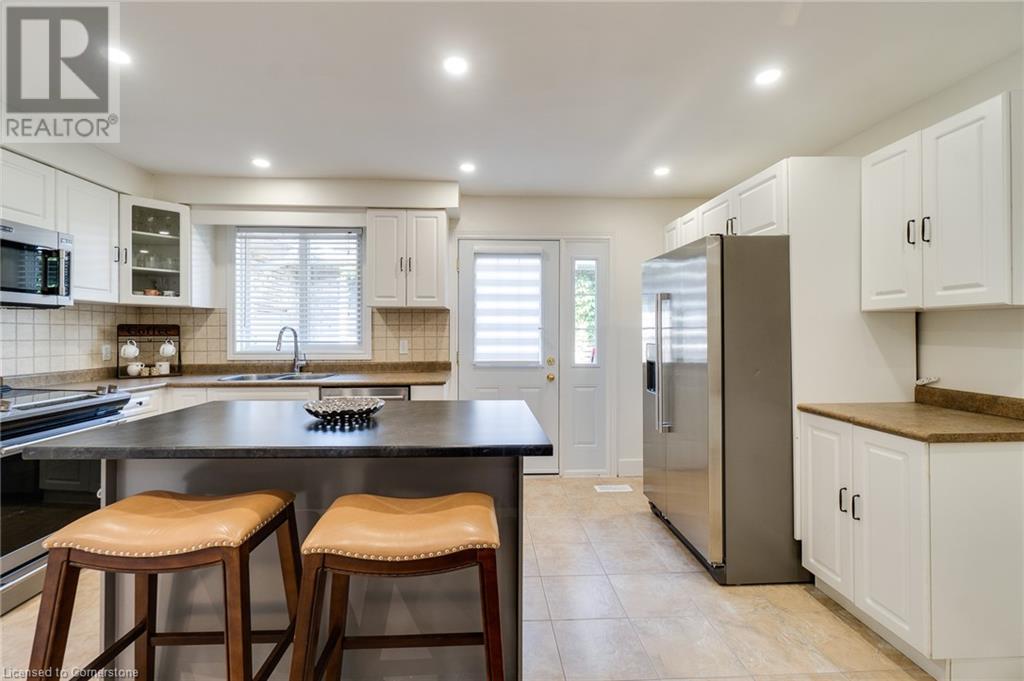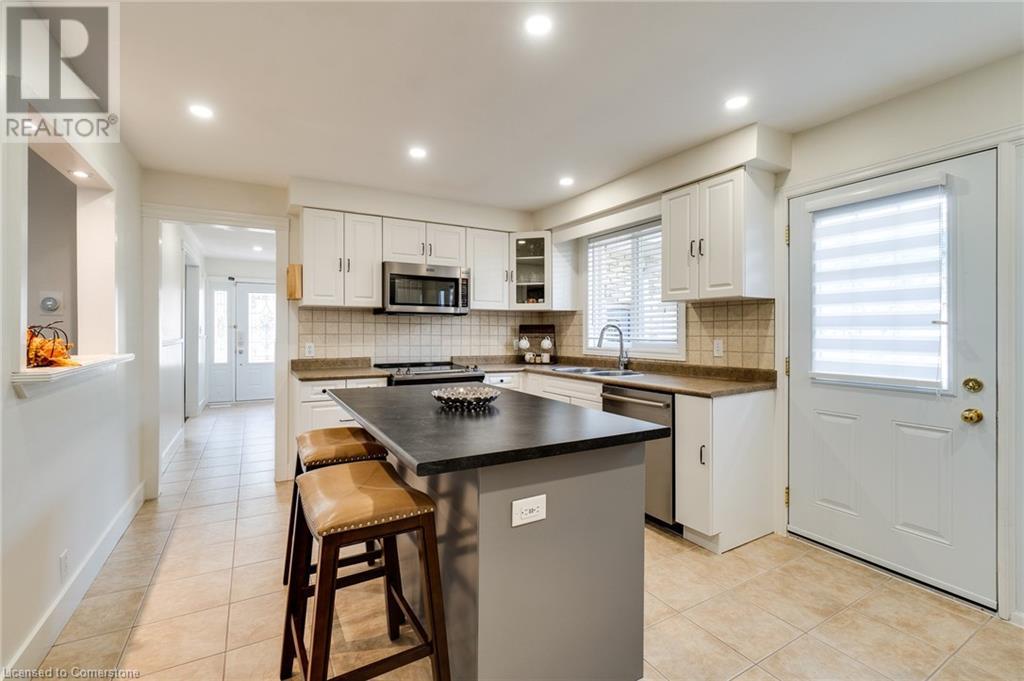3 Bedroom
2 Bathroom
2700 sqft
Central Air Conditioning
Forced Air
$999,988
Dare to compare! 4+1 Freehold backsplit linked at garage. Tucked back on a quiet tree lined crescent in the heart of South Burlington. Extremely spacious, modernized and meticulously maintained offering 3 full baths, concrete side path and a private rear yard with decking and natural gas connection. Finished on all levels... Entertainers delight or income minded with potential for self contained 1 bedroom unit in lower level. Abundance of amenities of which include highly rated school district in both primary & secondary, grocery, chopping centres, trails, parks and close proximity to QEW and GO Train service. (id:56248)
Property Details
|
MLS® Number
|
40648427 |
|
Property Type
|
Single Family |
|
Neigbourhood
|
Port Nelson |
|
AmenitiesNearBy
|
Hospital, Park, Place Of Worship, Public Transit, Schools |
|
CommunityFeatures
|
Quiet Area |
|
EquipmentType
|
Water Heater |
|
Features
|
Paved Driveway, Automatic Garage Door Opener |
|
ParkingSpaceTotal
|
3 |
|
RentalEquipmentType
|
Water Heater |
Building
|
BathroomTotal
|
2 |
|
BedroomsAboveGround
|
3 |
|
BedroomsTotal
|
3 |
|
Appliances
|
Dryer, Refrigerator, Stove, Washer, Hood Fan, Garage Door Opener |
|
BasementDevelopment
|
Finished |
|
BasementType
|
Full (finished) |
|
ConstructedDate
|
1992 |
|
ConstructionStyleAttachment
|
Link |
|
CoolingType
|
Central Air Conditioning |
|
ExteriorFinish
|
Aluminum Siding, Brick, Metal, Vinyl Siding |
|
FoundationType
|
Block |
|
HeatingFuel
|
Natural Gas |
|
HeatingType
|
Forced Air |
|
SizeInterior
|
2700 Sqft |
|
Type
|
House |
|
UtilityWater
|
Municipal Water |
Parking
Land
|
AccessType
|
Road Access, Highway Nearby |
|
Acreage
|
No |
|
LandAmenities
|
Hospital, Park, Place Of Worship, Public Transit, Schools |
|
Sewer
|
Municipal Sewage System |
|
SizeDepth
|
120 Ft |
|
SizeFrontage
|
32 Ft |
|
SizeTotalText
|
Under 1/2 Acre |
|
ZoningDescription
|
Residential |
Rooms
| Level |
Type |
Length |
Width |
Dimensions |
|
Second Level |
Bedroom |
|
|
9'9'' x 8'6'' |
|
Second Level |
Bedroom |
|
|
12'0'' x 9'11'' |
|
Second Level |
Primary Bedroom |
|
|
14'6'' x 11'9'' |
|
Basement |
3pc Bathroom |
|
|
6'8'' x 6'1'' |
|
Basement |
Laundry Room |
|
|
9' x 8'11'' |
|
Basement |
Recreation Room |
|
|
17'3'' x 12'5'' |
|
Basement |
Gym |
|
|
14'10'' x 10'2'' |
|
Main Level |
3pc Bathroom |
|
|
7'10'' x 6'4'' |
|
Main Level |
Office |
|
|
14'1'' x 8'9'' |
|
Main Level |
Family Room |
|
|
16'2'' x 8'6'' |
|
Main Level |
Kitchen |
|
|
16'1'' x 11'9'' |
|
Main Level |
Dining Room |
|
|
11'5'' x 11'2'' |
|
Main Level |
Living Room |
|
|
15'11'' x 11'2'' |
|
Main Level |
Foyer |
|
|
14'9'' x 4'10'' |
https://www.realtor.ca/real-estate/27440892/3448-caplan-crescent-burlington





















































