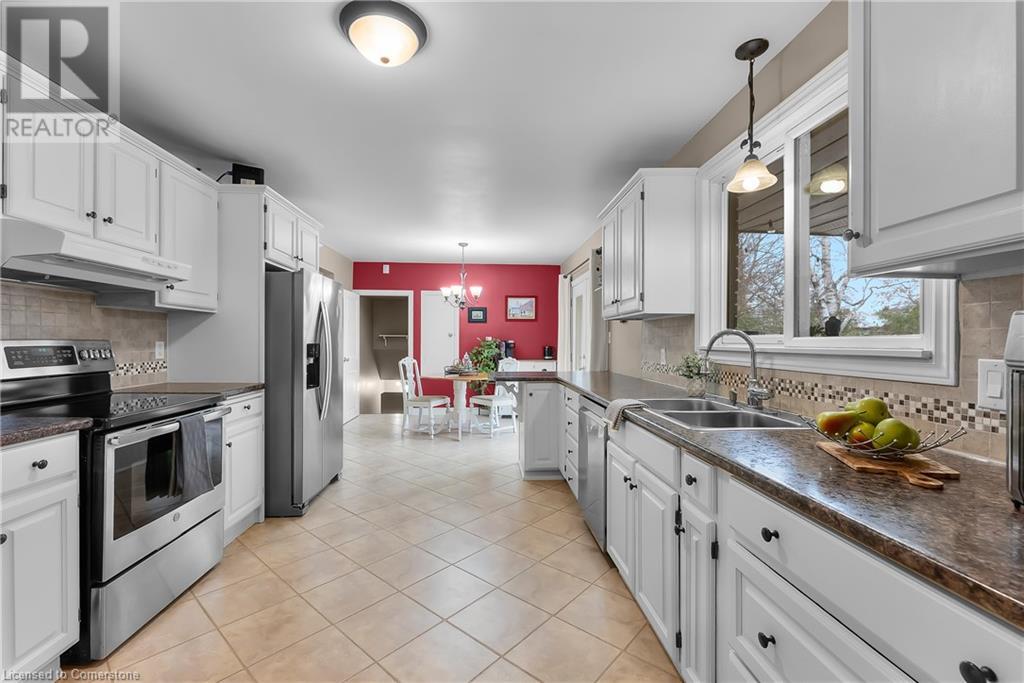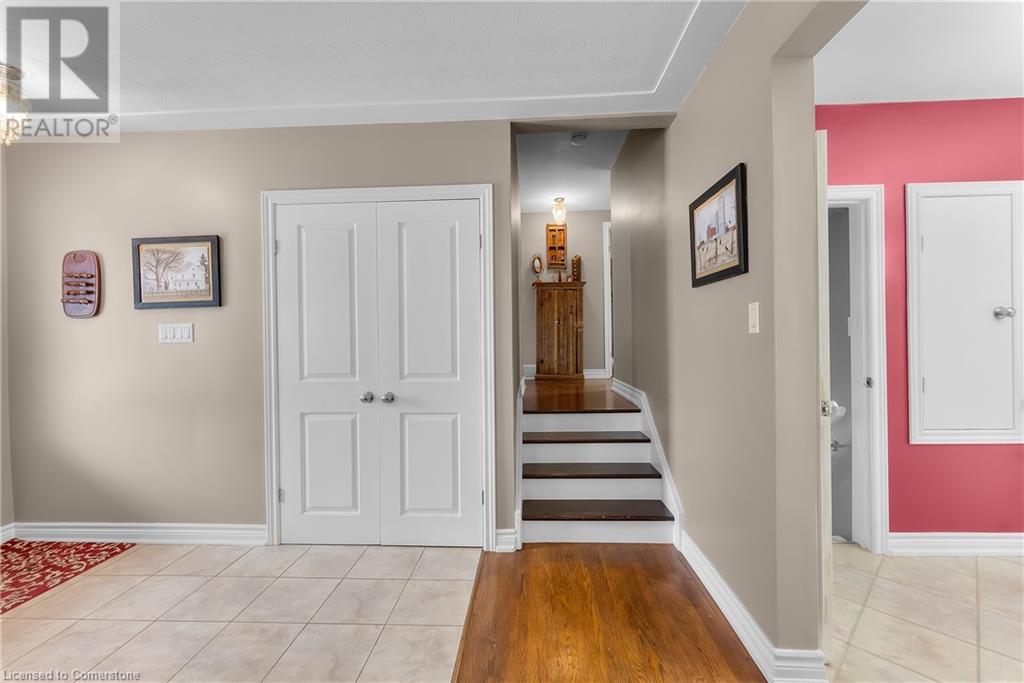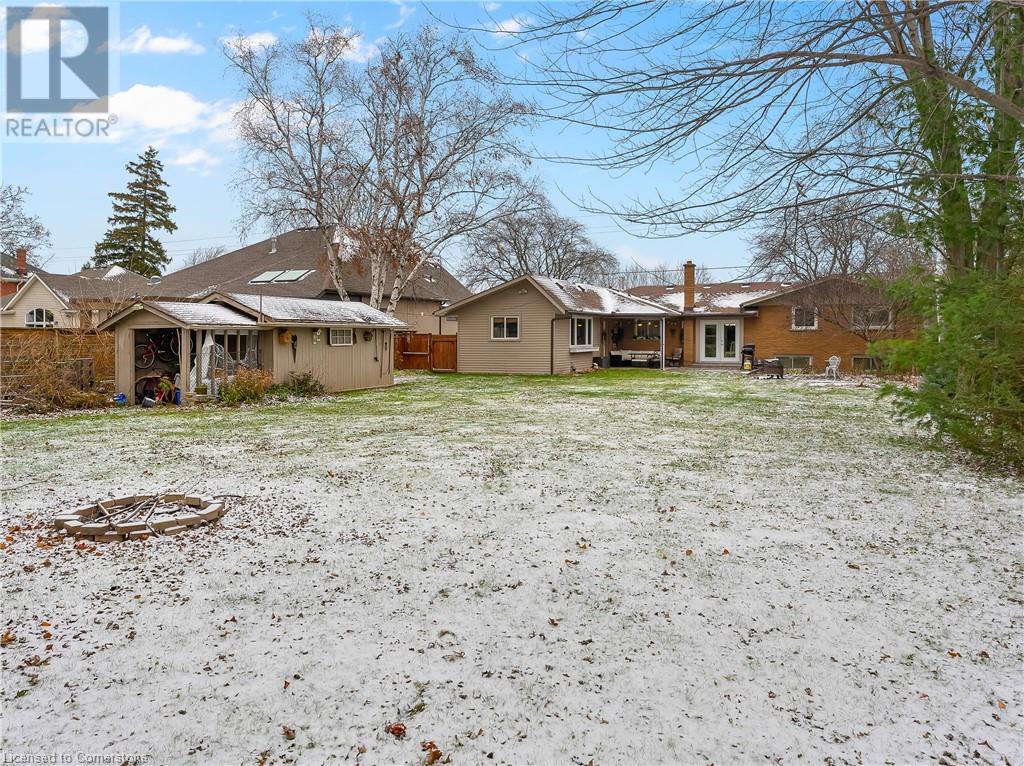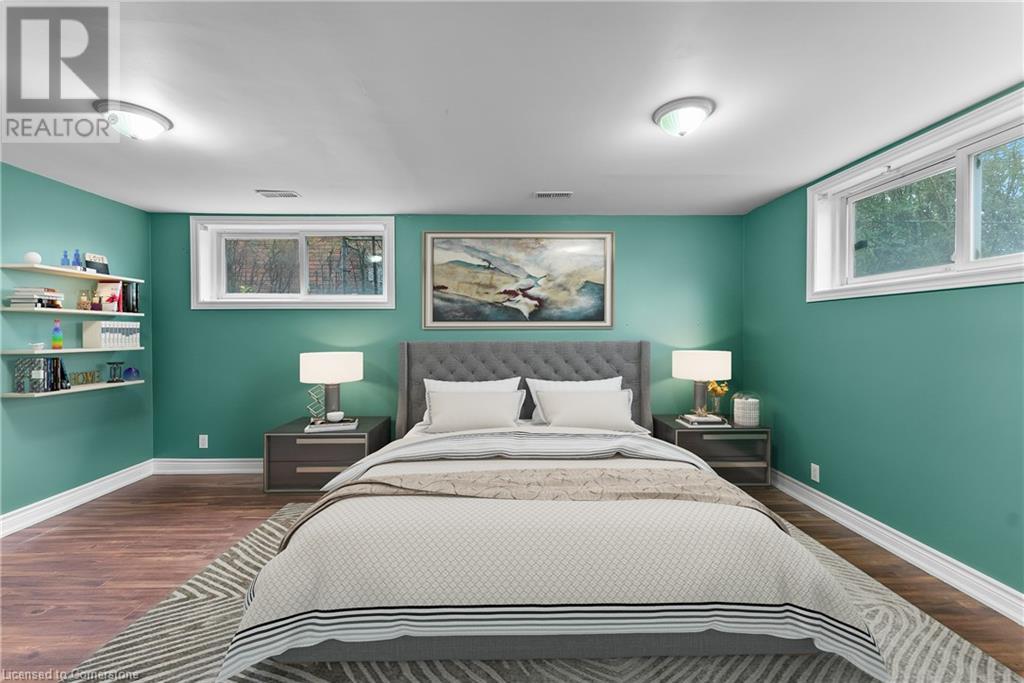4 Bedroom
3 Bathroom
1900 sqft
Central Air Conditioning
Forced Air
$789,900
Nestled on a spacious 72-by-194-foot lot, this beautifully updated home offers the perfect mix of small-town charm and modern convenience. With easy access to the QEW, it’s a commuter’s dream while still being moments from local wineries, restaurants, and outdoor recreation. Inside, the home features four bedrooms, two-and-a-half bathrooms, and plenty of functional living space, including a large eat-in kitchen, living room, family room, and recreation room. The layout is perfect for families, offering room to gather and spaces to unwind. The backyard is a private retreat, complete with a stone patio, covered porch, and oversized shed—ideal for barbecues, gardening, or cozy evenings by the fire. Located close to everything Vineland has to offer, this property combines comfort, convenience, and community. Schedule your private showing today and make it yours! (id:56248)
Open House
This property has open houses!
Starts at:
2:00 pm
Ends at:
4:00 pm
Property Details
|
MLS® Number
|
40682856 |
|
Property Type
|
Single Family |
|
AmenitiesNearBy
|
Golf Nearby, Park, Place Of Worship, Schools |
|
CommunityFeatures
|
Quiet Area |
|
EquipmentType
|
None |
|
Features
|
Paved Driveway, Sump Pump, Automatic Garage Door Opener |
|
ParkingSpaceTotal
|
5 |
|
RentalEquipmentType
|
None |
|
Structure
|
Shed |
Building
|
BathroomTotal
|
3 |
|
BedroomsAboveGround
|
3 |
|
BedroomsBelowGround
|
1 |
|
BedroomsTotal
|
4 |
|
Appliances
|
Dishwasher, Dryer, Microwave, Refrigerator, Stove, Washer, Garage Door Opener |
|
BasementDevelopment
|
Partially Finished |
|
BasementType
|
Partial (partially Finished) |
|
ConstructedDate
|
1963 |
|
ConstructionStyleAttachment
|
Detached |
|
CoolingType
|
Central Air Conditioning |
|
ExteriorFinish
|
Brick, Stone, Vinyl Siding |
|
Fixture
|
Ceiling Fans |
|
FoundationType
|
Block |
|
HalfBathTotal
|
1 |
|
HeatingFuel
|
Electric, Natural Gas |
|
HeatingType
|
Forced Air |
|
SizeInterior
|
1900 Sqft |
|
Type
|
House |
|
UtilityWater
|
Municipal Water |
Parking
Land
|
AccessType
|
Highway Nearby |
|
Acreage
|
No |
|
LandAmenities
|
Golf Nearby, Park, Place Of Worship, Schools |
|
Sewer
|
Municipal Sewage System |
|
SizeDepth
|
194 Ft |
|
SizeFrontage
|
73 Ft |
|
SizeTotalText
|
Under 1/2 Acre |
|
ZoningDescription
|
R2 |
Rooms
| Level |
Type |
Length |
Width |
Dimensions |
|
Second Level |
4pc Bathroom |
|
|
Measurements not available |
|
Second Level |
Primary Bedroom |
|
|
14'6'' x 10'7'' |
|
Second Level |
Bedroom |
|
|
10'11'' x 10'1'' |
|
Second Level |
Bedroom |
|
|
9'9'' x 10'7'' |
|
Lower Level |
Recreation Room |
|
|
20'10'' x 11'5'' |
|
Lower Level |
3pc Bathroom |
|
|
Measurements not available |
|
Lower Level |
Bedroom |
|
|
17'0'' x 11'1'' |
|
Main Level |
Family Room |
|
|
12'11'' x 19'0'' |
|
Main Level |
2pc Bathroom |
|
|
Measurements not available |
|
Main Level |
Kitchen |
|
|
22'4'' x 10'10'' |
|
Main Level |
Living Room |
|
|
17'8'' x 13'0'' |
https://www.realtor.ca/real-estate/27716854/3422-rittenhouse-road-vineland













































