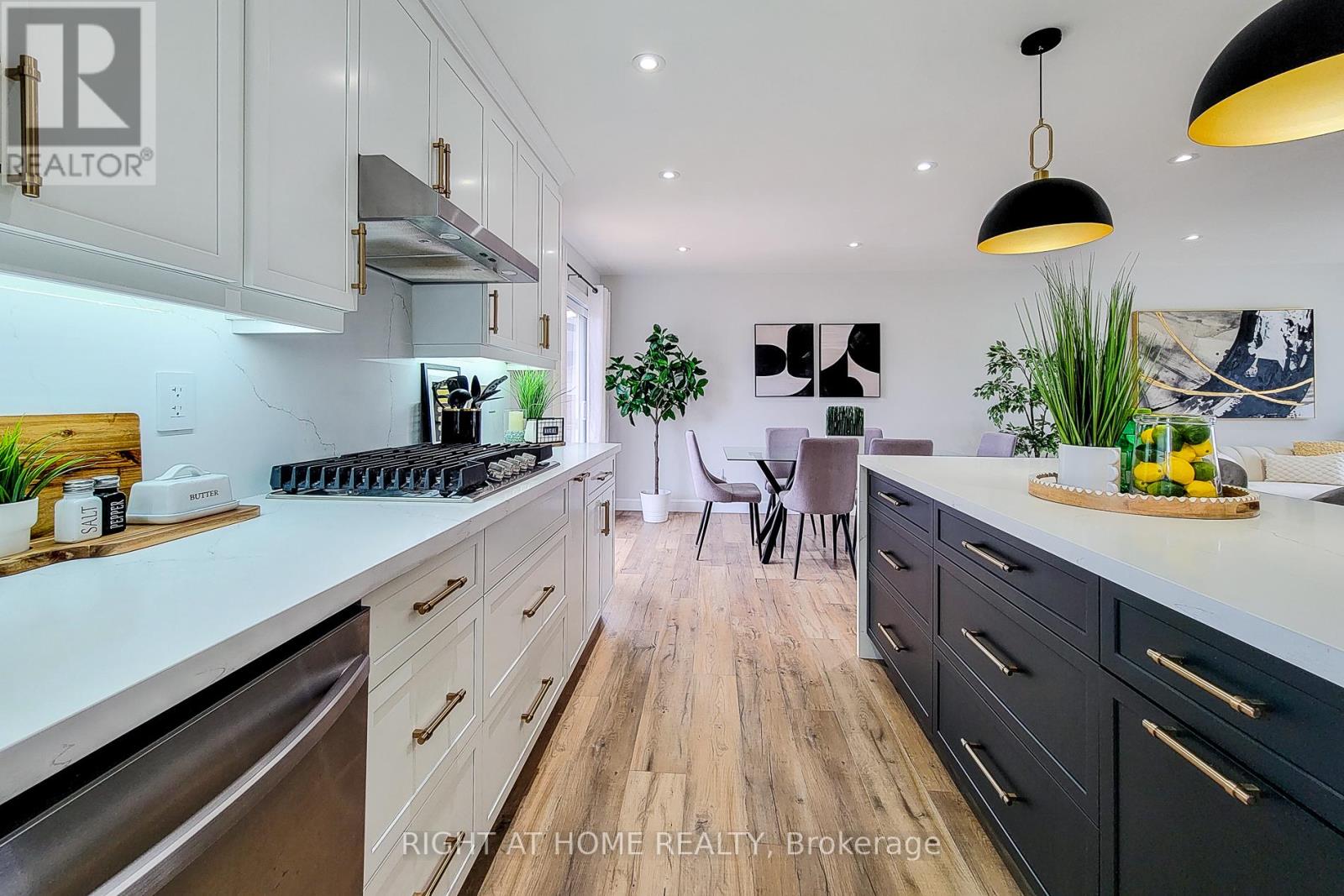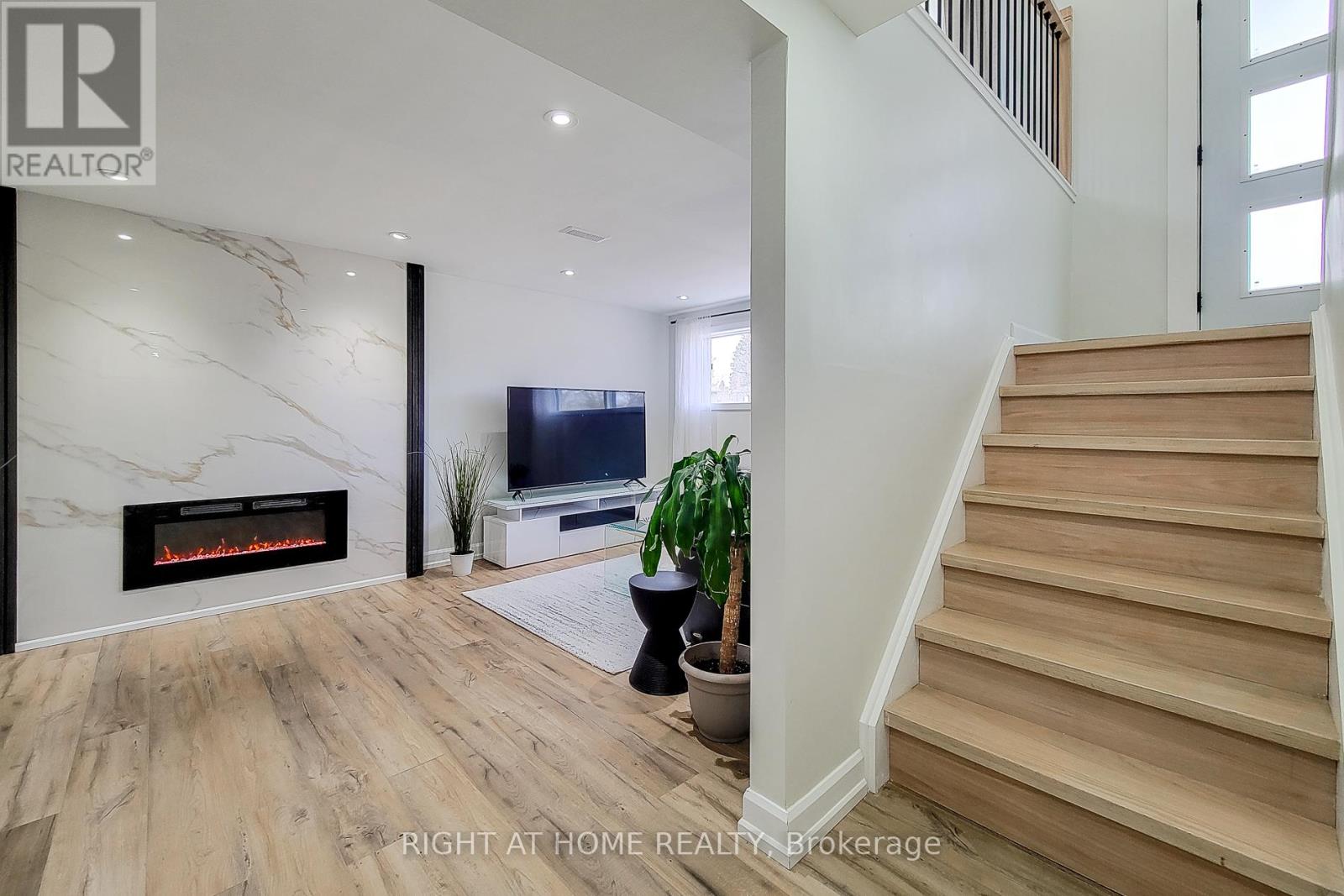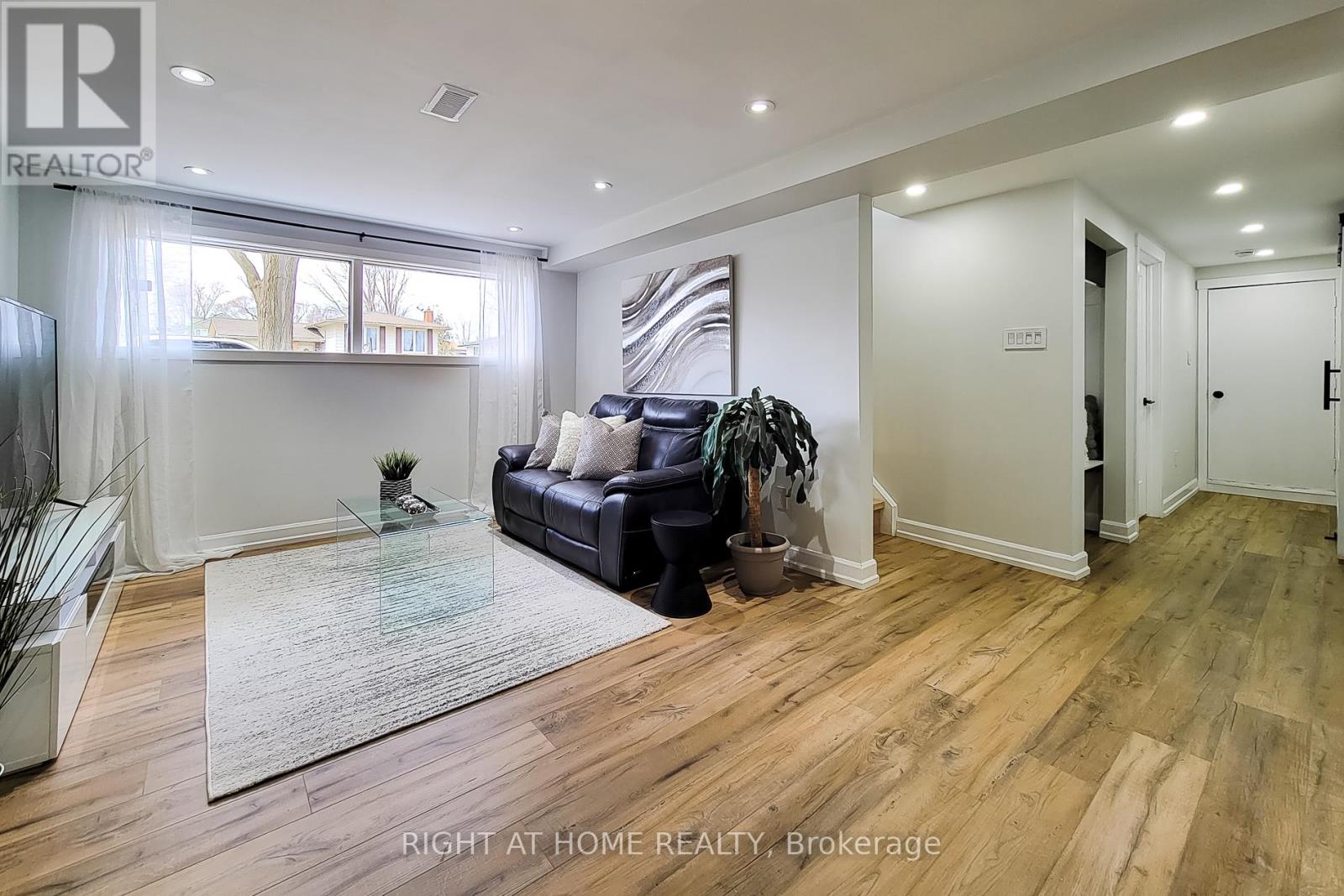4 Bedroom
2 Bathroom
700 - 1,100 ft2
Raised Bungalow
Fireplace
Central Air Conditioning
Forced Air
$1,399,999
Unique opportunity to own a fully renovated home on a peaceful & private cul-de-sac. Nestled in the highly sought after Roseland community in south Burlington, this beautifully crafted 3+1 bedroom, 2 full bathroom raised modern bungalow offers a rare combination of high-end finishes, luxurious amenities, and thoughtful design. Perfectly suited for those who appreciate both style and functionality, this home is truly remarkable. Features include, luxury vinyl plank flooring throughout, wood stairs, open concept design, neutral decor colors, custom kitchen with quartz counters, large island, built in wall oven, gas stove top, two toned cabinets, pendant lighting, access to brand new backyard deck, barn doors, spacious bedrooms, bathroom with double sinks. Fully finished basement comes equipped with a cozy fireplace in a large space that can be used as a rec room/ office/ play room, family room or a combination thereof. The lower level also has a 4th bedroom w/ walk in closet, gorgeous 3 pc bathroom w/ a walk in shower and glass doors, entrance to the garage, laundry room with custom cabinetry. This home is perfect for the most discerning buyer...come take a look before its gone! (id:56248)
Open House
This property has open houses!
Starts at:
1:00 pm
Ends at:
4:00 pm
Property Details
|
MLS® Number
|
W12075869 |
|
Property Type
|
Single Family |
|
Community Name
|
Roseland |
|
Equipment Type
|
Water Heater |
|
Features
|
Carpet Free |
|
Parking Space Total
|
3 |
|
Rental Equipment Type
|
Water Heater |
Building
|
Bathroom Total
|
2 |
|
Bedrooms Above Ground
|
3 |
|
Bedrooms Below Ground
|
1 |
|
Bedrooms Total
|
4 |
|
Appliances
|
Garage Door Opener Remote(s), Oven - Built-in, Range, Blinds, Dishwasher, Dryer, Garage Door Opener, Microwave, Oven, Stove, Washer, Refrigerator |
|
Architectural Style
|
Raised Bungalow |
|
Basement Development
|
Finished |
|
Basement Type
|
N/a (finished) |
|
Construction Style Attachment
|
Detached |
|
Cooling Type
|
Central Air Conditioning |
|
Exterior Finish
|
Stucco, Aluminum Siding |
|
Fire Protection
|
Smoke Detectors |
|
Fireplace Present
|
Yes |
|
Fireplace Total
|
1 |
|
Flooring Type
|
Wood |
|
Foundation Type
|
Block |
|
Heating Fuel
|
Natural Gas |
|
Heating Type
|
Forced Air |
|
Stories Total
|
1 |
|
Size Interior
|
700 - 1,100 Ft2 |
|
Type
|
House |
|
Utility Water
|
Municipal Water |
Parking
Land
|
Acreage
|
No |
|
Sewer
|
Sanitary Sewer |
|
Size Depth
|
100 Ft ,4 In |
|
Size Frontage
|
50 Ft ,1 In |
|
Size Irregular
|
50.1 X 100.4 Ft |
|
Size Total Text
|
50.1 X 100.4 Ft |
Rooms
| Level |
Type |
Length |
Width |
Dimensions |
|
Lower Level |
Dining Room |
3.69 m |
3.38 m |
3.69 m x 3.38 m |
|
Lower Level |
Recreational, Games Room |
7.56 m |
3.51 m |
7.56 m x 3.51 m |
|
Lower Level |
Bedroom |
3.78 m |
2.74 m |
3.78 m x 2.74 m |
|
Main Level |
Kitchen |
4.35 m |
3.2 m |
4.35 m x 3.2 m |
|
Main Level |
Living Room |
4.91 m |
3.5 m |
4.91 m x 3.5 m |
|
Main Level |
Primary Bedroom |
3.69 m |
3.05 m |
3.69 m x 3.05 m |
|
Main Level |
Bedroom 2 |
3.08 m |
3.05 m |
3.08 m x 3.05 m |
|
Main Level |
Bedroom 3 |
3.69 m |
2.96 m |
3.69 m x 2.96 m |
https://www.realtor.ca/real-estate/28152025/3412-putter-place-burlington-roseland-roseland






































