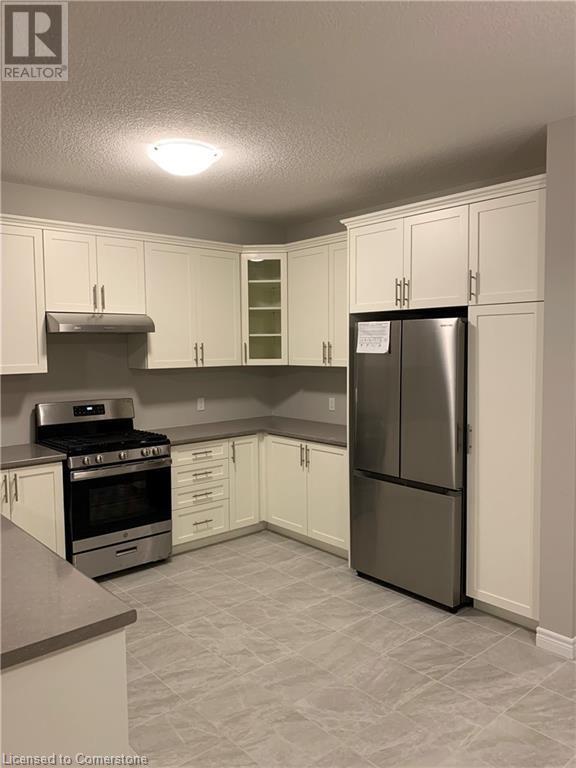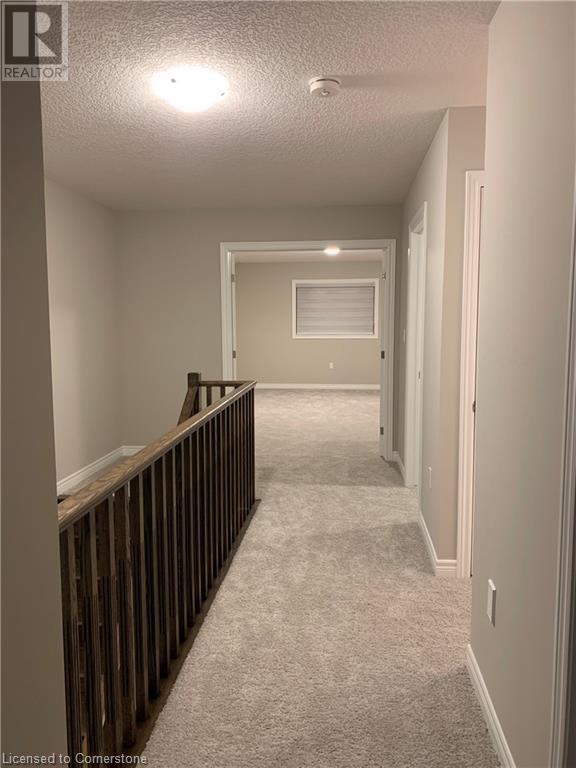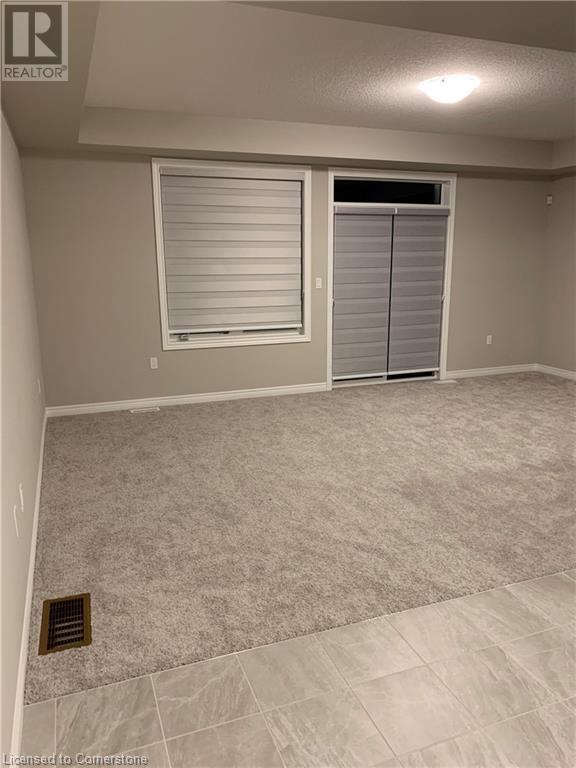3 Bedroom
3 Bathroom
1755 sqft
2 Level
Central Air Conditioning
Forced Air
$2,900 MonthlyInsurance
Welcome to this Executive, JBR quality built, 3 B/Room, 2.5 W/Room T/house in the coveted Binbrook, where urban amenities and rural charms live together. Make your to live in this stunning house! This gorgeous two-storey house offers nearly 1,800sf of finished space and is situated on a deep lot. This home offers everything you could want in a townhome, including extended kitchen cabinets with crown moulding, round corner cabinet with glass, extended island to serve your guests better, oak staircase, large principal room, a spacious eat-in kitchen with breakfast bar, and loads of natural light. The upstairs offer a huge primary bedroom, complete with luxury ensuite and walk-in closet, as well as two more generous sized bedrooms and a 4pc main bathroom and much desired bedroom level laundry with sink. The unspoiled basement has tons of storage space. The attached one-car garage and the two-car tandem driveway ensures that there is never a shortage of parking. Tenant pays utilities, water heater rental and HRV rental.Located within walking distance to grocery stores, parks and loads of amenities and only a short drive to all major arteries, there is a reason Binbrook is an amazing place to live! (id:56248)
Property Details
|
MLS® Number
|
40676844 |
|
Property Type
|
Single Family |
|
AmenitiesNearBy
|
Schools |
|
Features
|
Conservation/green Belt |
|
ParkingSpaceTotal
|
2 |
Building
|
BathroomTotal
|
3 |
|
BedroomsAboveGround
|
3 |
|
BedroomsTotal
|
3 |
|
ArchitecturalStyle
|
2 Level |
|
BasementDevelopment
|
Unfinished |
|
BasementType
|
Full (unfinished) |
|
ConstructionStyleAttachment
|
Attached |
|
CoolingType
|
Central Air Conditioning |
|
ExteriorFinish
|
Aluminum Siding, Brick |
|
HalfBathTotal
|
1 |
|
HeatingType
|
Forced Air |
|
StoriesTotal
|
2 |
|
SizeInterior
|
1755 Sqft |
|
Type
|
Row / Townhouse |
|
UtilityWater
|
Municipal Water |
Parking
Land
|
AccessType
|
Road Access |
|
Acreage
|
No |
|
LandAmenities
|
Schools |
|
Sewer
|
Municipal Sewage System |
|
SizeDepth
|
100 Ft |
|
SizeFrontage
|
20 Ft |
|
SizeTotalText
|
Unknown |
|
ZoningDescription
|
N/a |
Rooms
| Level |
Type |
Length |
Width |
Dimensions |
|
Second Level |
Laundry Room |
|
|
Measurements not available |
|
Second Level |
4pc Bathroom |
|
|
Measurements not available |
|
Second Level |
Bedroom |
|
|
12'4'' x 9'0'' |
|
Second Level |
Bedroom |
|
|
13'0'' x 10'2'' |
|
Second Level |
4pc Bathroom |
|
|
Measurements not available |
|
Second Level |
Primary Bedroom |
|
|
13'0'' x 18'8'' |
|
Main Level |
2pc Bathroom |
|
|
Measurements not available |
|
Main Level |
Family Room |
|
|
13'0'' x 19'6'' |
|
Main Level |
Kitchen |
|
|
12'6'' x 10'9'' |
|
Main Level |
Dining Room |
|
|
10'5'' x 9'6'' |
https://www.realtor.ca/real-estate/27643076/34-zoe-lane-binbrook



































