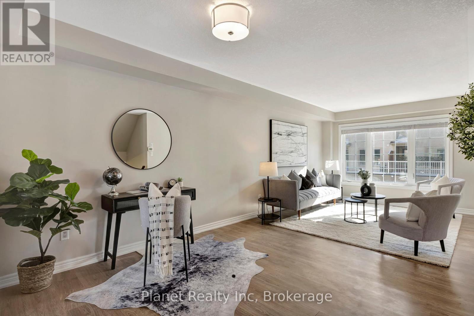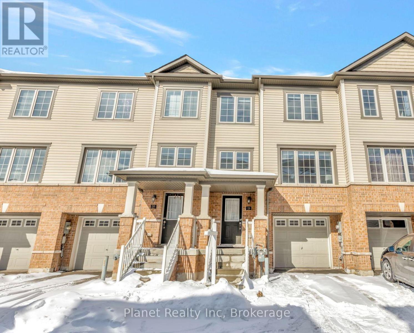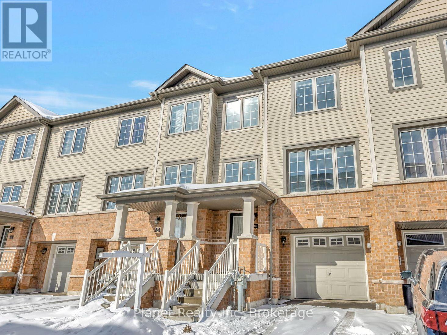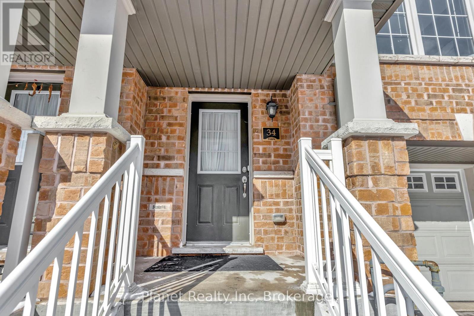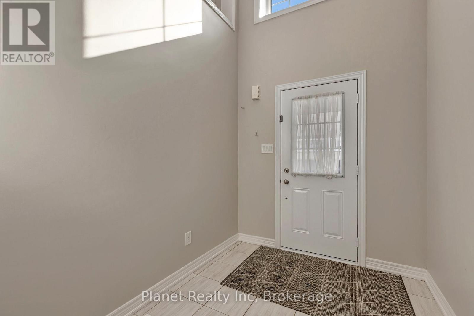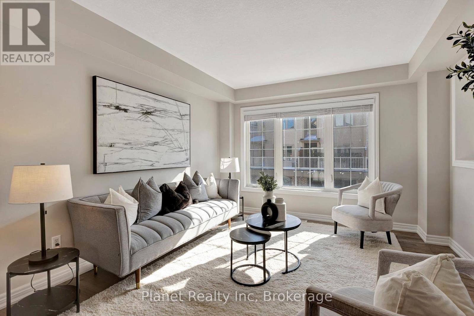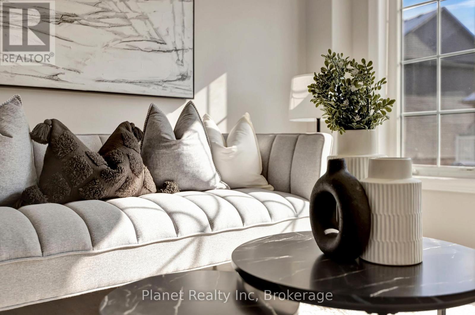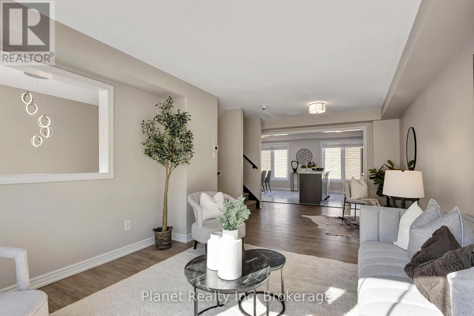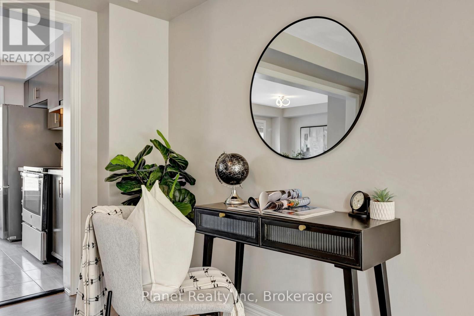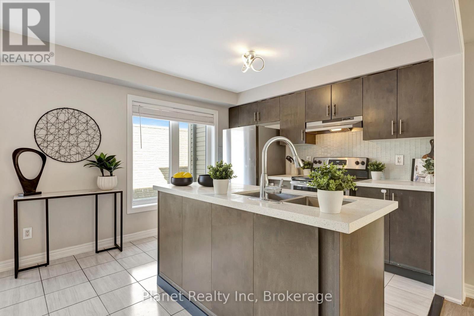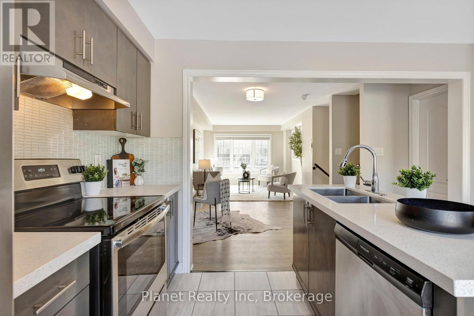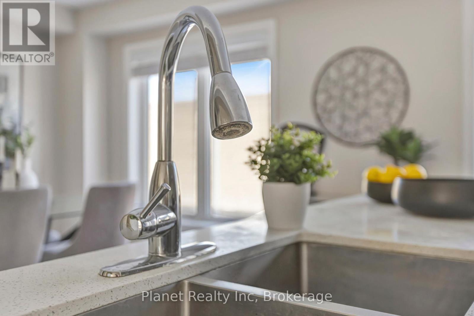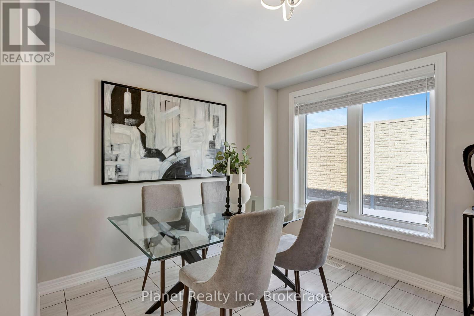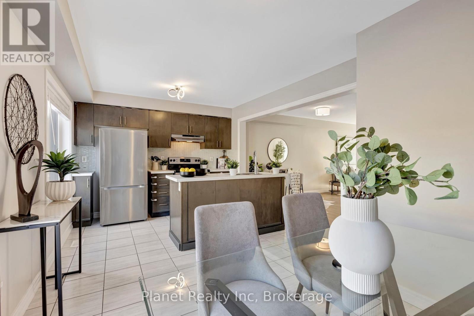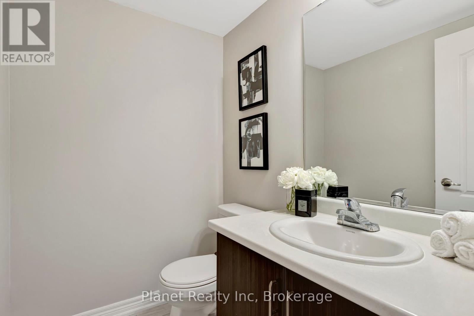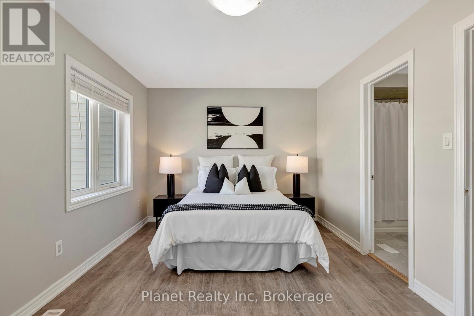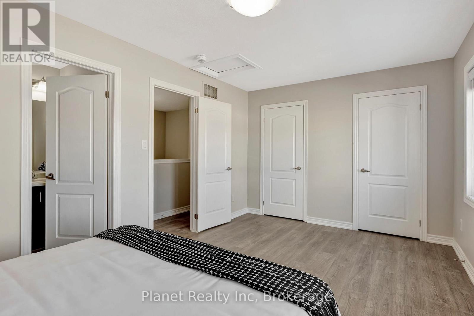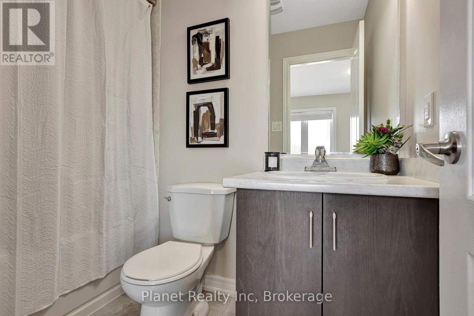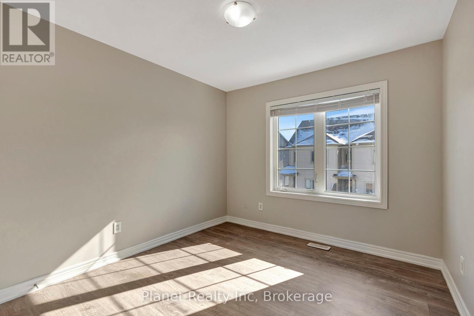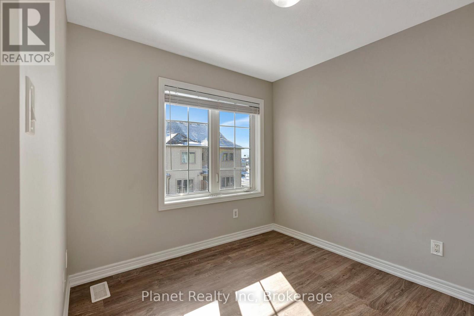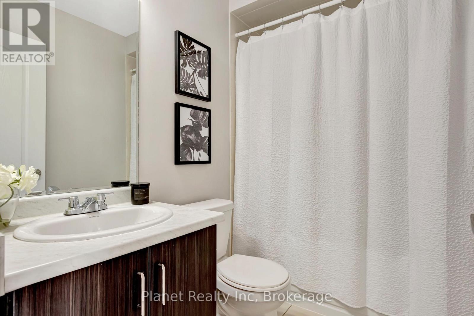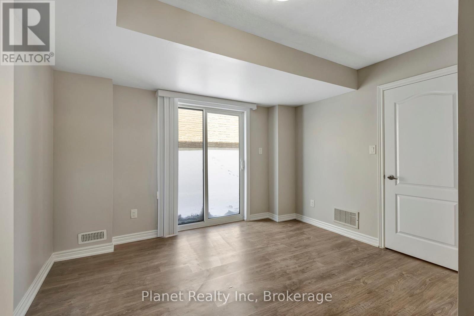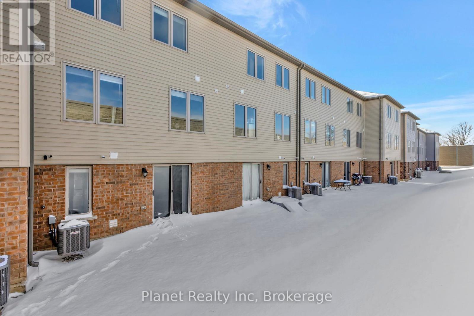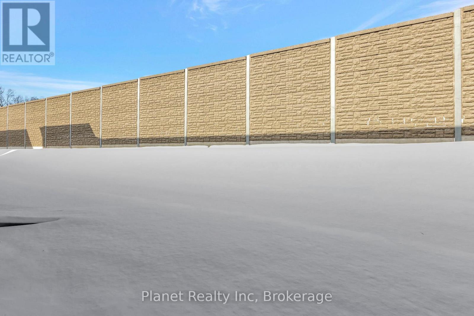34 - 470 Linden Drive Cambridge, Ontario N3H 5L5
$699,900Maintenance, Parcel of Tied Land
$144.36 Monthly
Maintenance, Parcel of Tied Land
$144.36 MonthlyWelcome to 34-470 Linden Drive, a beautiful turnkey townhome that's sure to suit a wide variety of lifestyles. If you're looking for your first home, this home checks a ton of boxes and features a host of desirable upgrades to the kitchen, great room, bedrooms and more. With almost 2,000 sq. ft. of above grade living space- this home can handle a growing family- with 3 bedrooms upstairs and bonus room on the lower level for TV, a playroom or overnight company! As an added convenience, enjoy laundry on your upper level, great for keeping away the clutter. Outside, enjoy a super deep, private backyard with tons of grass for kids & pets! If you're a savvy investor, you can capitalize on this home's perfect location- close to the 401, Conestoga College, Amazon & a host of Waterloo Region's best employers- and take advantage of this improving interest rate environment! Either way, don't miss your chance to own this exemplary modern townhome with infinite crossover appeal! (id:56248)
Open House
This property has open houses!
1:00 pm
Ends at:3:00 pm
1:00 pm
Ends at:3:00 pm
Property Details
| MLS® Number | X11972527 |
| Property Type | Single Family |
| Community Features | School Bus |
| Features | Flat Site |
| Parking Space Total | 2 |
Building
| Bathroom Total | 3 |
| Bedrooms Above Ground | 3 |
| Bedrooms Total | 3 |
| Appliances | Water Meter, Water Heater, Dishwasher, Dryer, Refrigerator, Stove, Washer, Window Coverings |
| Construction Style Attachment | Attached |
| Cooling Type | Central Air Conditioning |
| Exterior Finish | Concrete, Brick Veneer |
| Fire Protection | Smoke Detectors |
| Foundation Type | Poured Concrete |
| Half Bath Total | 1 |
| Heating Fuel | Natural Gas |
| Heating Type | Forced Air |
| Stories Total | 3 |
| Type | Row / Townhouse |
| Utility Water | Municipal Water |
Parking
| Attached Garage | |
| Garage |
Land
| Acreage | No |
| Sewer | Sanitary Sewer |
| Size Depth | 81 Ft ,10 In |
| Size Frontage | 19 Ft ,8 In |
| Size Irregular | 19.67 X 81.86 Ft |
| Size Total Text | 19.67 X 81.86 Ft |
| Zoning Description | Rm3 |
Rooms
| Level | Type | Length | Width | Dimensions |
|---|---|---|---|---|
| Second Level | Kitchen | 2.72 m | 3.15 m | 2.72 m x 3.15 m |
| Second Level | Dining Room | 3 m | 3.15 m | 3 m x 3.15 m |
| Second Level | Great Room | 6.86 m | 3.51 m | 6.86 m x 3.51 m |
| Second Level | Bathroom | 1.78 m | 1.4 m | 1.78 m x 1.4 m |
| Third Level | Bathroom | 2.34 m | 1.5 m | 2.34 m x 1.5 m |
| Third Level | Primary Bedroom | 5.1 m | 3.12 m | 5.1 m x 3.12 m |
| Third Level | Bedroom 2 | 2.97 m | 3.28 m | 2.97 m x 3.28 m |
| Third Level | Bedroom 3 | 2.97 m | 2.64 m | 2.97 m x 2.64 m |
| Third Level | Bathroom | 1.5 m | 2.34 m | 1.5 m x 2.34 m |
| Main Level | Foyer | 2.52 m | 2.05 m | 2.52 m x 2.05 m |
| Main Level | Family Room | 3.89 m | 3.61 m | 3.89 m x 3.61 m |
Utilities
| Cable | Installed |
| Sewer | Installed |
https://www.realtor.ca/real-estate/27914888/34-470-linden-drive-cambridge

