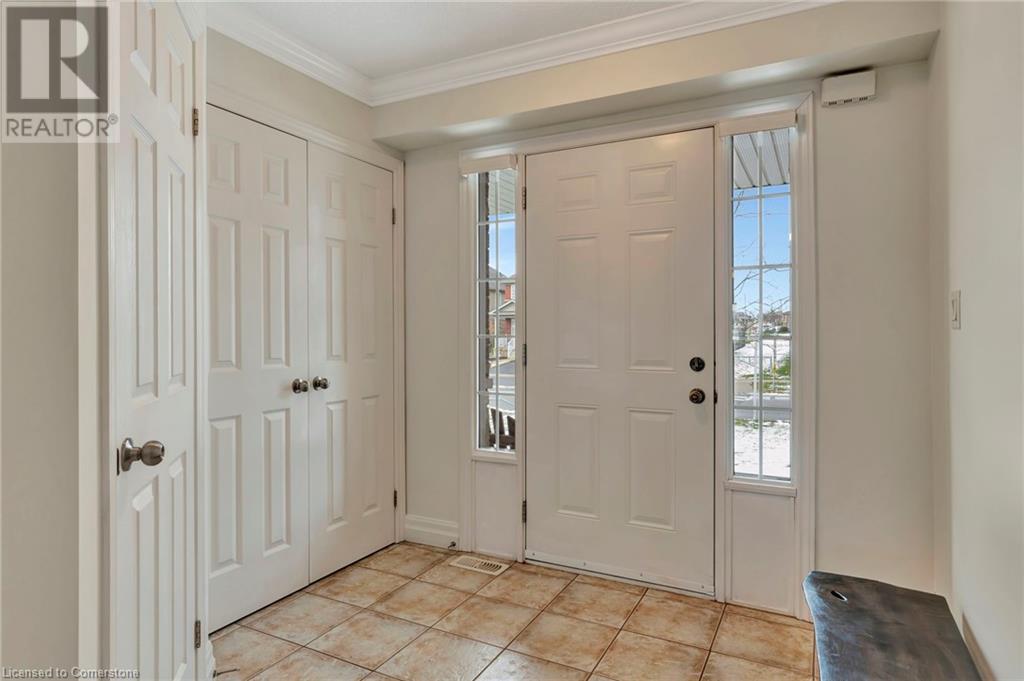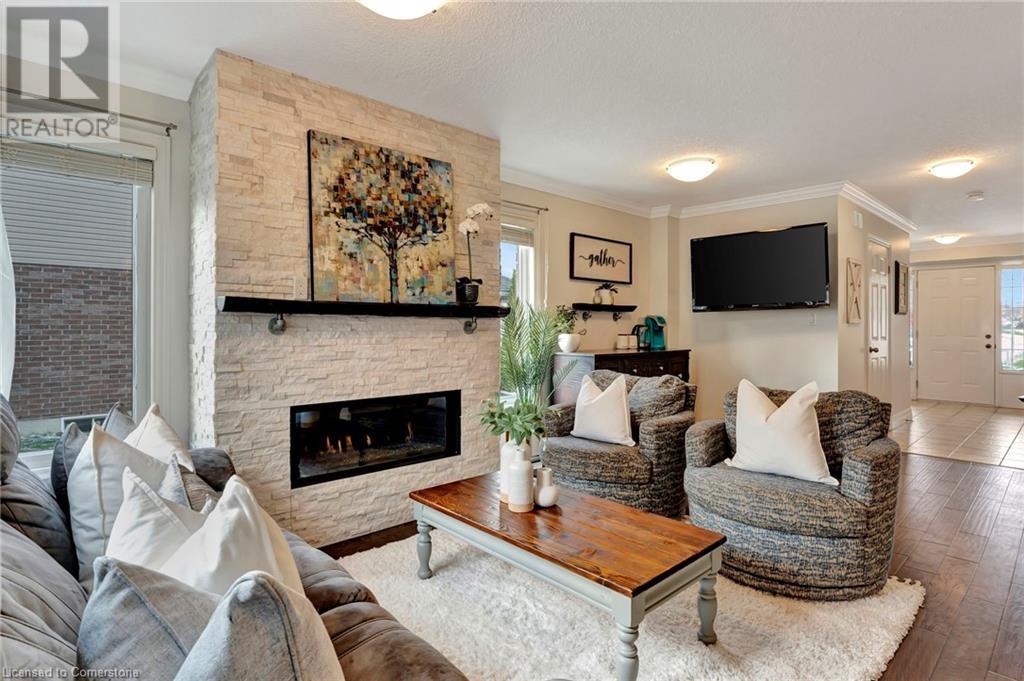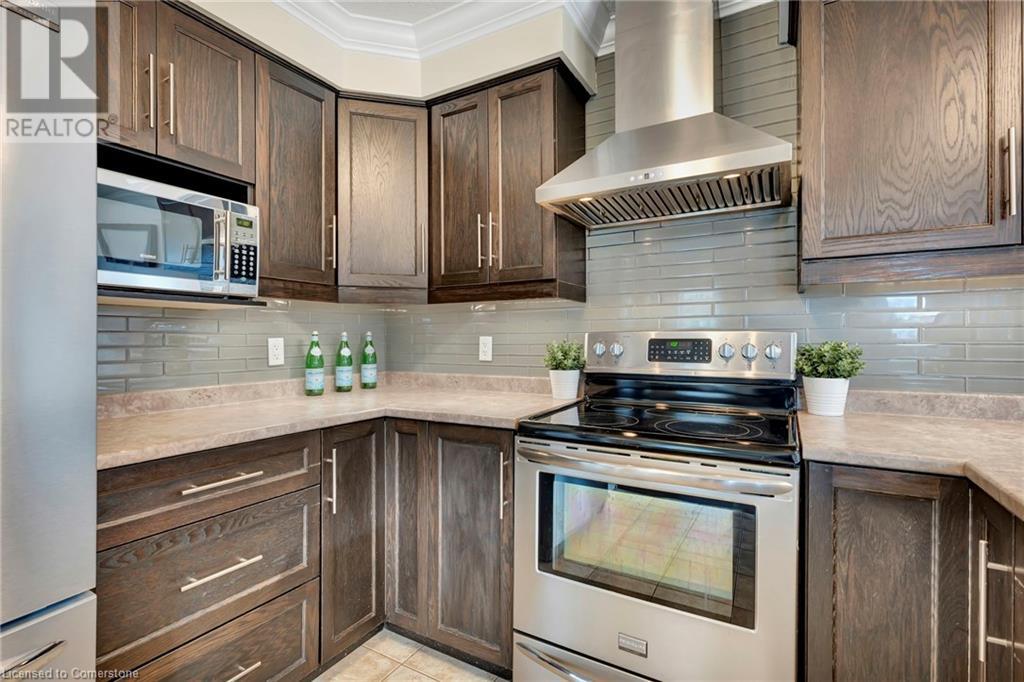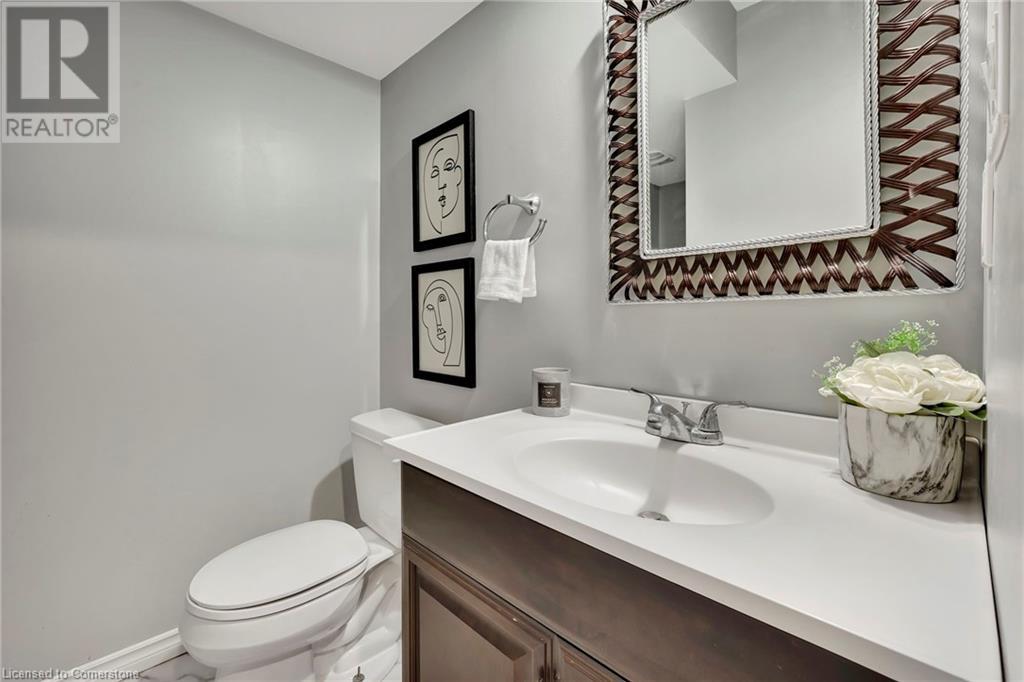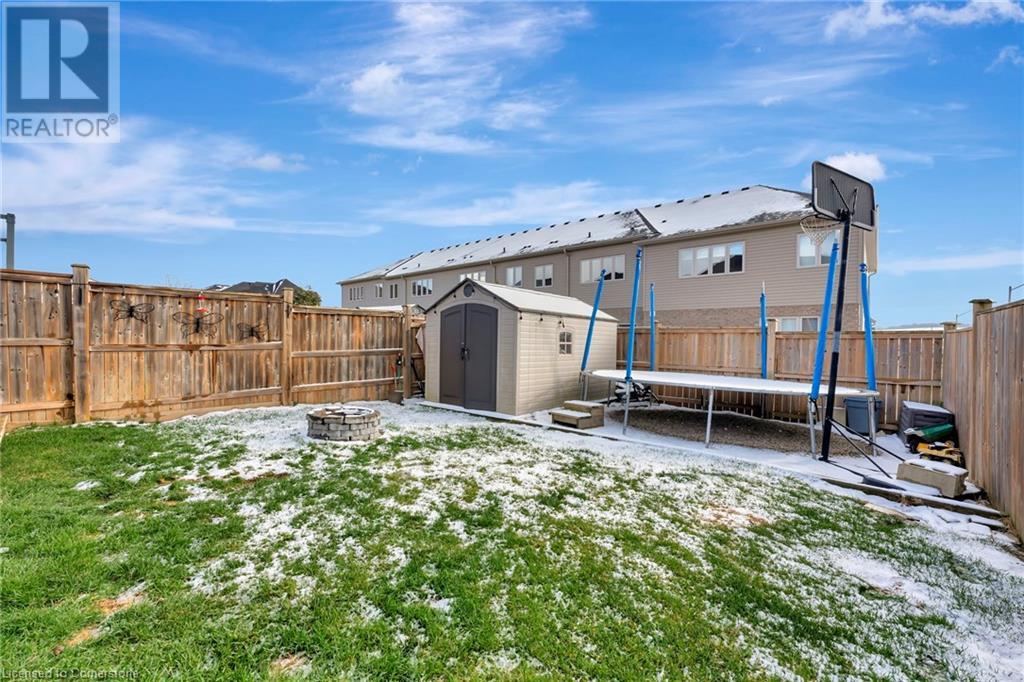3 Bedroom
4 Bathroom
2153 sqft
2 Level
Fireplace
Central Air Conditioning
Forced Air
$699,900
FREEHOLD END-UNIT TOWNHOME! Welcome home to 339 Vincent Drive in Ayr! This spacious home offers over 2,100 sq.ft of finished living space, and is located in a family-friendly neighbourhood. Stepping through the front door you are greeted with a generous foyer area, along with access to your garage, bright powder room, and your main floor laundry. Dark hardwood flooring guides you through the living room with plenty of space for a multitude of different decor layouts and features a gas fireplace with a floor-ceiling-surround, including tons of natural light. The kitchen features neutral glass tile backsplash, dark maple cabinetry to compliment the flooring, and plenty of counter space including a breakfast bar. Your dining area overlooks, and has access to, the large deck with a seating area and enough room for a hot tub under the wooden pergola. You will love the elegant crown moulding throughout the main-floor. There is no sacrifice in space upstairs! The primary bedroom is expansive, easily fitting a king sized bed, nightstands, a dresser, and even a sitting area, whilst also including a walk-in closet and 4pc ensuite! Two additional bedrooms offer great space, and a 4pc main bathroom completes the second level. The fully finished basement completed only a few years ago includes a bright recreation room with recessed lighting and a built-in media unit. An extra room is perfect as an office, or the potential for a fourth bedroom, and a 3pc bathroom is just around the corner. Lastly, there is plenty of storage underneath the stairs and within the utility room. Located between two parks and not a far walk from Cedar Creek Public School, this area of Ayr is youthful and great for families! Don't miss out on the opportunity to call 339 Vincent home. Book your viewing today! (id:56248)
Open House
This property has open houses!
Starts at:
2:00 pm
Ends at:
4:00 pm
Property Details
|
MLS® Number
|
40685206 |
|
Property Type
|
Single Family |
|
AmenitiesNearBy
|
Park, Schools |
|
CommunityFeatures
|
Quiet Area |
|
EquipmentType
|
Water Heater |
|
Features
|
Paved Driveway, Sump Pump |
|
ParkingSpaceTotal
|
3 |
|
RentalEquipmentType
|
Water Heater |
|
Structure
|
Shed |
Building
|
BathroomTotal
|
4 |
|
BedroomsAboveGround
|
3 |
|
BedroomsTotal
|
3 |
|
Appliances
|
Dishwasher, Dryer, Microwave, Refrigerator, Stove, Water Softener, Water Purifier, Washer, Hood Fan, Garage Door Opener |
|
ArchitecturalStyle
|
2 Level |
|
BasementDevelopment
|
Finished |
|
BasementType
|
Full (finished) |
|
ConstructedDate
|
2011 |
|
ConstructionStyleAttachment
|
Attached |
|
CoolingType
|
Central Air Conditioning |
|
ExteriorFinish
|
Brick, Vinyl Siding |
|
FireplacePresent
|
Yes |
|
FireplaceTotal
|
1 |
|
Fixture
|
Ceiling Fans |
|
FoundationType
|
Poured Concrete |
|
HalfBathTotal
|
1 |
|
HeatingFuel
|
Natural Gas |
|
HeatingType
|
Forced Air |
|
StoriesTotal
|
2 |
|
SizeInterior
|
2153 Sqft |
|
Type
|
Row / Townhouse |
|
UtilityWater
|
Municipal Water |
Parking
Land
|
Acreage
|
No |
|
FenceType
|
Fence |
|
LandAmenities
|
Park, Schools |
|
Sewer
|
Municipal Sewage System |
|
SizeDepth
|
120 Ft |
|
SizeFrontage
|
28 Ft |
|
SizeTotalText
|
Under 1/2 Acre |
|
ZoningDescription
|
Z.5 |
Rooms
| Level |
Type |
Length |
Width |
Dimensions |
|
Second Level |
4pc Bathroom |
|
|
Measurements not available |
|
Second Level |
Bedroom |
|
|
11'3'' x 13'9'' |
|
Second Level |
Bedroom |
|
|
10'4'' x 13'10'' |
|
Second Level |
Full Bathroom |
|
|
Measurements not available |
|
Second Level |
Primary Bedroom |
|
|
12'9'' x 16'11'' |
|
Basement |
Utility Room |
|
|
10'2'' x 12'7'' |
|
Basement |
3pc Bathroom |
|
|
6'2'' x 9'1'' |
|
Basement |
Bonus Room |
|
|
10'1'' x 13'6'' |
|
Basement |
Recreation Room |
|
|
15'2'' x 18'7'' |
|
Main Level |
2pc Bathroom |
|
|
Measurements not available |
|
Main Level |
Laundry Room |
|
|
5'7'' x 5'11'' |
|
Main Level |
Living Room |
|
|
10'4'' x 14'0'' |
|
Main Level |
Dining Room |
|
|
11'6'' x 8'5'' |
|
Main Level |
Kitchen |
|
|
11'6'' x 10'6'' |
|
Main Level |
Foyer |
|
|
7'9'' x 7'5'' |
https://www.realtor.ca/real-estate/27736610/339-vincent-drive-ayr







