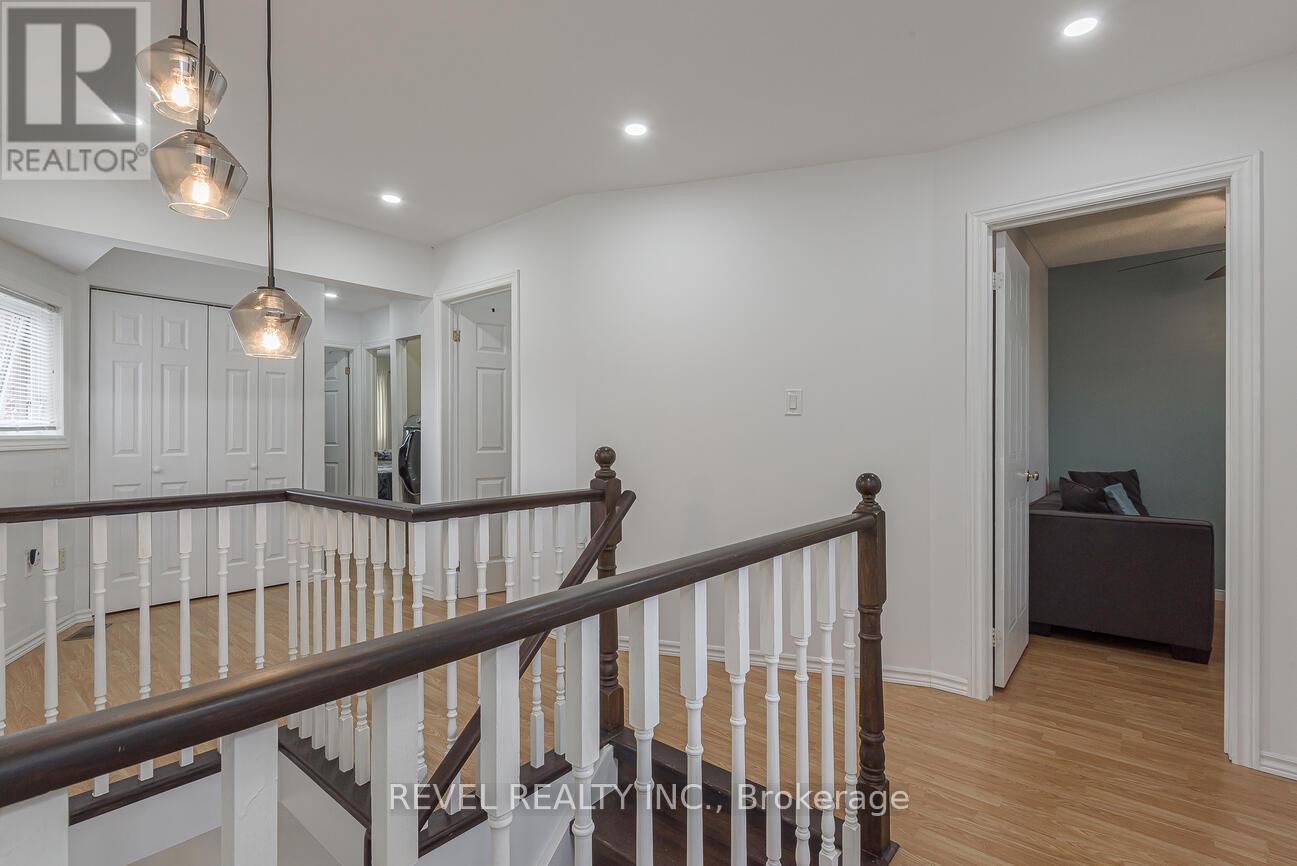336 Lisa Marie Drive Orangeville, Ontario L9W 4M4
$949,999
***Rarely Offered!!!*** This Beautifully Maintained 5-Bedroom Home Is The Perfect Blend Of Space, Comfort, And Charm. Featuring Gorgeous Hardwood Flooring Throughout, A Freshly Painted Interior & PotLights (2025), And A Bright, Open-Concept Main Floor: Ideal For Family Living And Entertaining! The Heart Of The Home Is The Modern Kitchen, Flooded With Natural Light And Designed For Hosting With Ease. Step Outside To A Brand-New Deck (2024) Overlooking Mature Trees, Vibrant Gardens, And A Peaceful Backyard Oasis. Enjoy Generously Sized Bedrooms And Large Sun-Filled Windows. A Primary Bedroom With A Walk In Closet And 4pc Ensuite! Appreciate A Walkout Basement With Incredible Potential For A Future In-Law Suite. Situated In A Family-Friendly Neighbourhood, This Home Offers 6-Car Parking And Is Close To Parks, Schools, Trails, And All Amenities. A True Gem In A Growing City!!! (id:56248)
Open House
This property has open houses!
2:00 pm
Ends at:4:00 pm
2:00 pm
Ends at:4:00 pm
Property Details
| MLS® Number | W12183621 |
| Property Type | Single Family |
| Community Name | Orangeville |
| Parking Space Total | 6 |
Building
| Bathroom Total | 3 |
| Bedrooms Above Ground | 5 |
| Bedrooms Total | 5 |
| Basement Development | Partially Finished |
| Basement Features | Walk Out |
| Basement Type | N/a (partially Finished) |
| Construction Style Attachment | Detached |
| Cooling Type | Central Air Conditioning |
| Exterior Finish | Brick |
| Fireplace Present | Yes |
| Flooring Type | Hardwood |
| Foundation Type | Poured Concrete |
| Half Bath Total | 1 |
| Heating Fuel | Natural Gas |
| Heating Type | Forced Air |
| Stories Total | 2 |
| Size Interior | 1,500 - 2,000 Ft2 |
| Type | House |
| Utility Water | Municipal Water |
Parking
| Attached Garage | |
| Garage |
Land
| Acreage | No |
| Sewer | Sanitary Sewer |
| Size Depth | 110 Ft |
| Size Frontage | 40 Ft |
| Size Irregular | 40 X 110 Ft |
| Size Total Text | 40 X 110 Ft |
Rooms
| Level | Type | Length | Width | Dimensions |
|---|---|---|---|---|
| Second Level | Primary Bedroom | 11 m | 14.8 m | 11 m x 14.8 m |
| Second Level | Bedroom 2 | 8.7 m | 15.1 m | 8.7 m x 15.1 m |
| Second Level | Bedroom 3 | 11.5 m | 10.7 m | 11.5 m x 10.7 m |
| Second Level | Bedroom 4 | 8.11 m | 9.4 m | 8.11 m x 9.4 m |
| Second Level | Bedroom 5 | 8.7 m | 11.9 m | 8.7 m x 11.9 m |
| Main Level | Kitchen | 14.6 m | 11.2 m | 14.6 m x 11.2 m |
| Main Level | Living Room | 20.1 m | 11.4 m | 20.1 m x 11.4 m |
| Main Level | Dining Room | 8.3 m | 8.9 m | 8.3 m x 8.9 m |
https://www.realtor.ca/real-estate/28389676/336-lisa-marie-drive-orangeville-orangeville












































