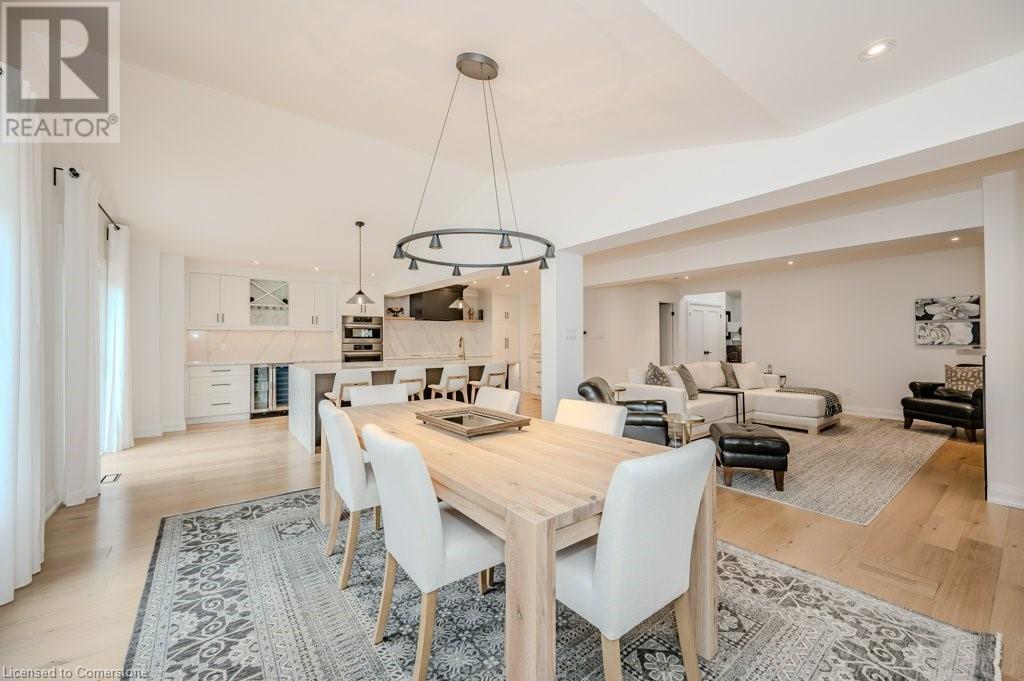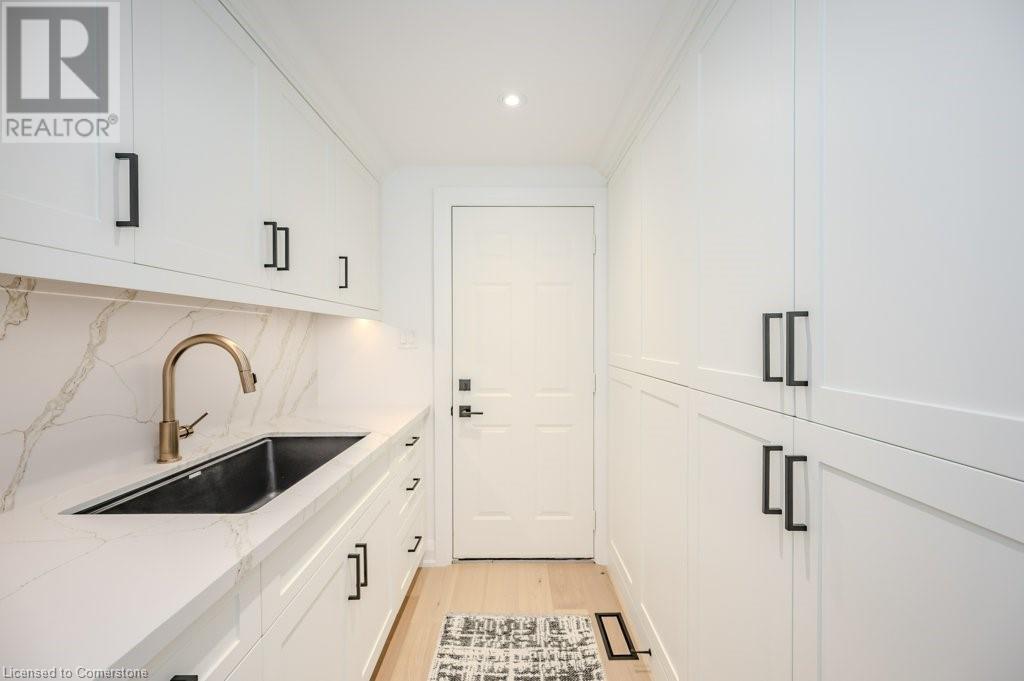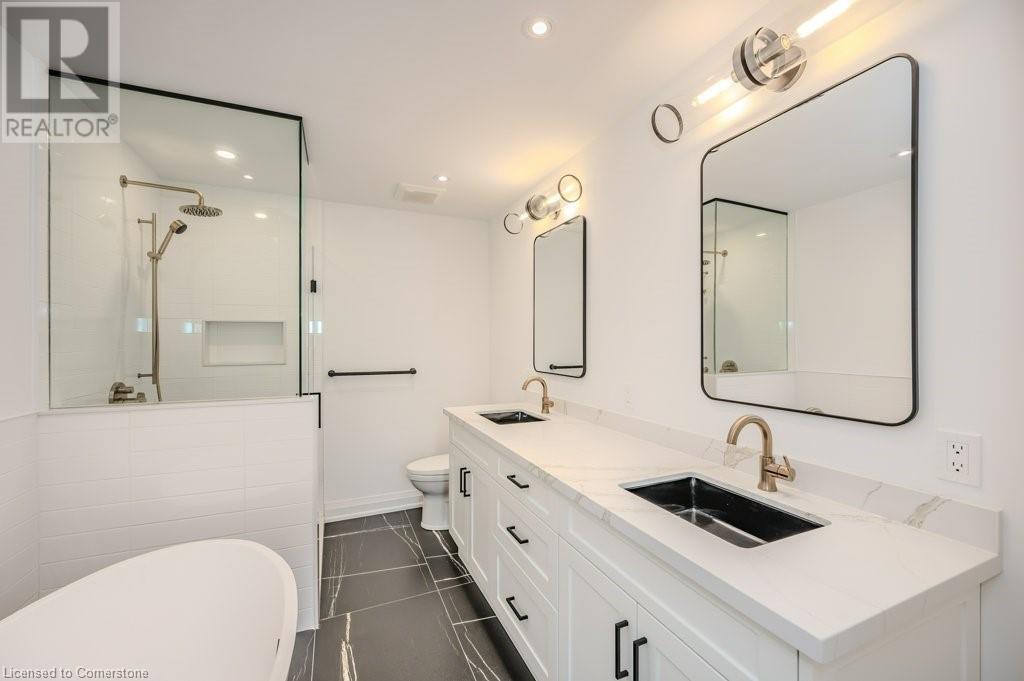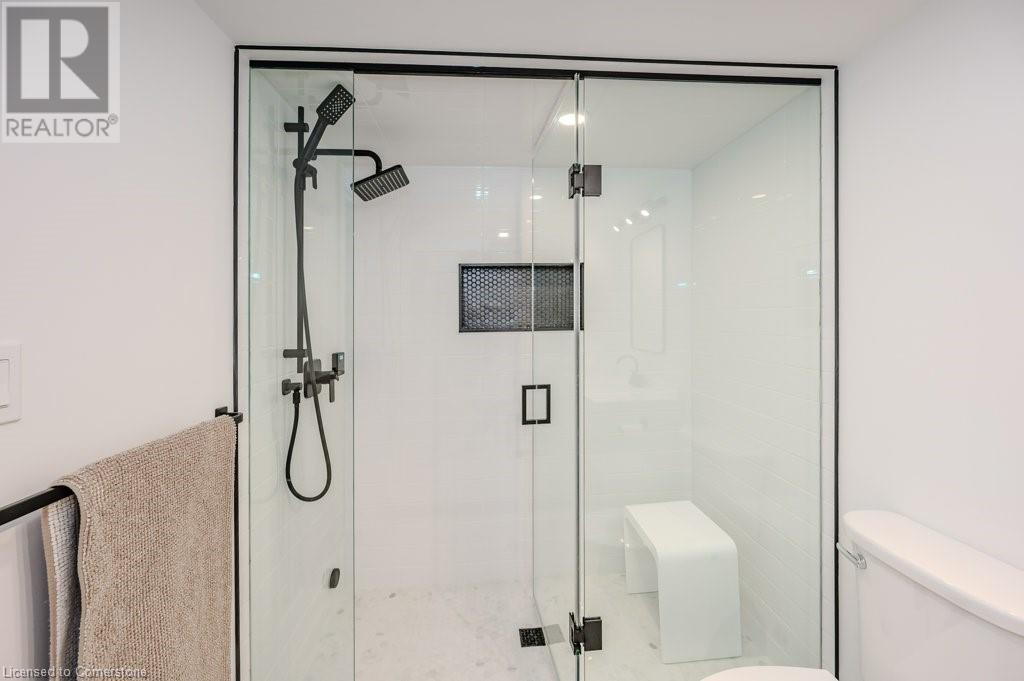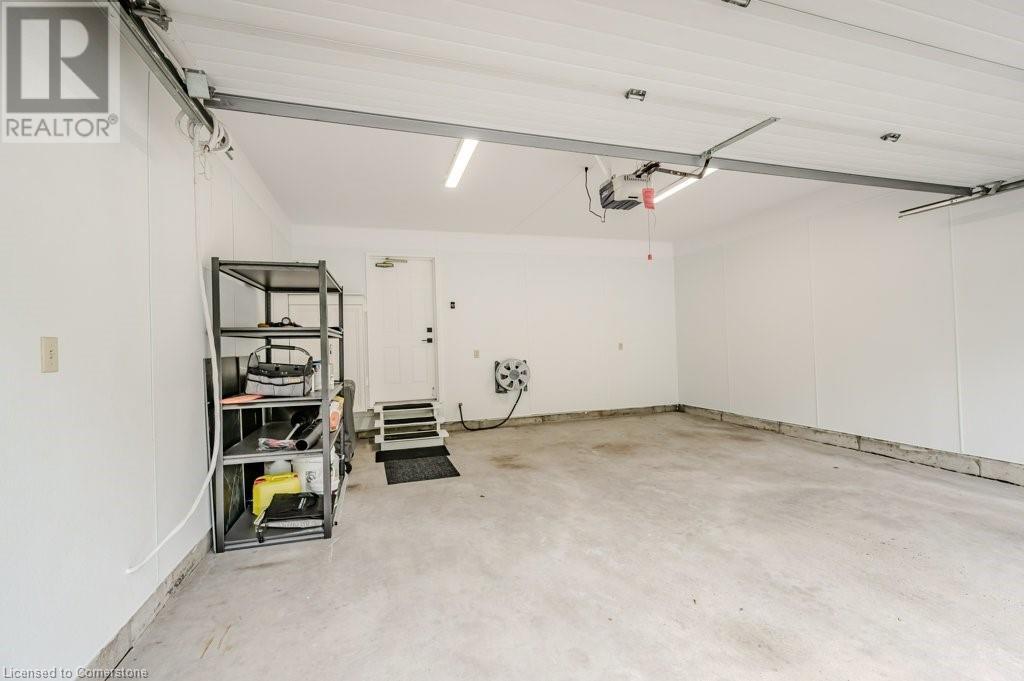3333 New Street Unit# 6 Burlington, Ontario L7N 1N1
$1,295,000Maintenance, Insurance, Landscaping, Property Management, Parking
$661.56 Monthly
Maintenance, Insurance, Landscaping, Property Management, Parking
$661.56 MonthlyBright! Open! Dynamic! Complete & total renovation 2024. Over 2777 sq. ft. of exceptional living space on all 3 levels. High quality appointments and craftmanship. Top of the line appliances. Vaulted ceiling in Kitchen and Dining areas. Handy butler's pantry with large sink. Stunning bathrooms. Steam shower in LL bathroom. Wet bar on LL. New electrical panel. Refinished double car garage with waterproof wall panels. New HWT rental. Walkout to lovely garden and patio area with awning. Furnace A/C 2022. Beautifully managed & landscaped Roseland Green. Condo Fees $661.56. Windows 2020. Roof 2024. Move in and enjoy! (id:56248)
Property Details
| MLS® Number | 40681714 |
| Property Type | Single Family |
| Neigbourhood | Port Nelson |
| AmenitiesNearBy | Hospital, Park, Place Of Worship, Playground, Public Transit, Schools |
| EquipmentType | Water Heater |
| Features | Wet Bar, Paved Driveway, Automatic Garage Door Opener |
| ParkingSpaceTotal | 4 |
| RentalEquipmentType | Water Heater |
Building
| BathroomTotal | 3 |
| BedroomsAboveGround | 2 |
| BedroomsTotal | 2 |
| Appliances | Dishwasher, Microwave, Oven - Built-in, Refrigerator, Stove, Wet Bar, Microwave Built-in, Hood Fan, Window Coverings, Wine Fridge, Garage Door Opener |
| ArchitecturalStyle | 2 Level |
| BasementDevelopment | Finished |
| BasementType | Full (finished) |
| ConstructedDate | 1995 |
| ConstructionStyleAttachment | Attached |
| CoolingType | Central Air Conditioning |
| ExteriorFinish | Brick Veneer, Vinyl Siding |
| FireplacePresent | Yes |
| FireplaceTotal | 1 |
| FoundationType | Poured Concrete |
| HalfBathTotal | 1 |
| HeatingFuel | Natural Gas |
| HeatingType | Forced Air, Hot Water Radiator Heat |
| StoriesTotal | 2 |
| SizeInterior | 2777 Sqft |
| Type | Row / Townhouse |
| UtilityWater | Municipal Water |
Parking
| Attached Garage | |
| Visitor Parking |
Land
| Acreage | No |
| LandAmenities | Hospital, Park, Place Of Worship, Playground, Public Transit, Schools |
| LandscapeFeatures | Landscaped |
| Sewer | Municipal Sewage System |
| SizeTotalText | Unknown |
| ZoningDescription | 370 |
Rooms
| Level | Type | Length | Width | Dimensions |
|---|---|---|---|---|
| Second Level | Bedroom | 15'4'' x 11'10'' | ||
| Second Level | 5pc Bathroom | 10'11'' x 7'7'' | ||
| Second Level | Primary Bedroom | 17'10'' x 10'6'' | ||
| Lower Level | Laundry Room | 7'7'' x 7'3'' | ||
| Lower Level | 3pc Bathroom | 8'8'' x 5'9'' | ||
| Lower Level | Great Room | 43'8'' x 20'8'' | ||
| Main Level | 2pc Bathroom | 6'10'' x 4'11'' | ||
| Main Level | Pantry | 6'9'' x 5'5'' | ||
| Main Level | Kitchen | 23'0'' x 11'6'' | ||
| Main Level | Dining Room | 17'1'' x 12'7'' | ||
| Main Level | Living Room | 17'7'' x 17'1'' |
Utilities
| Cable | Available |
| Electricity | Available |
| Natural Gas | Available |
| Telephone | Available |
https://www.realtor.ca/real-estate/27690569/3333-new-street-unit-6-burlington






