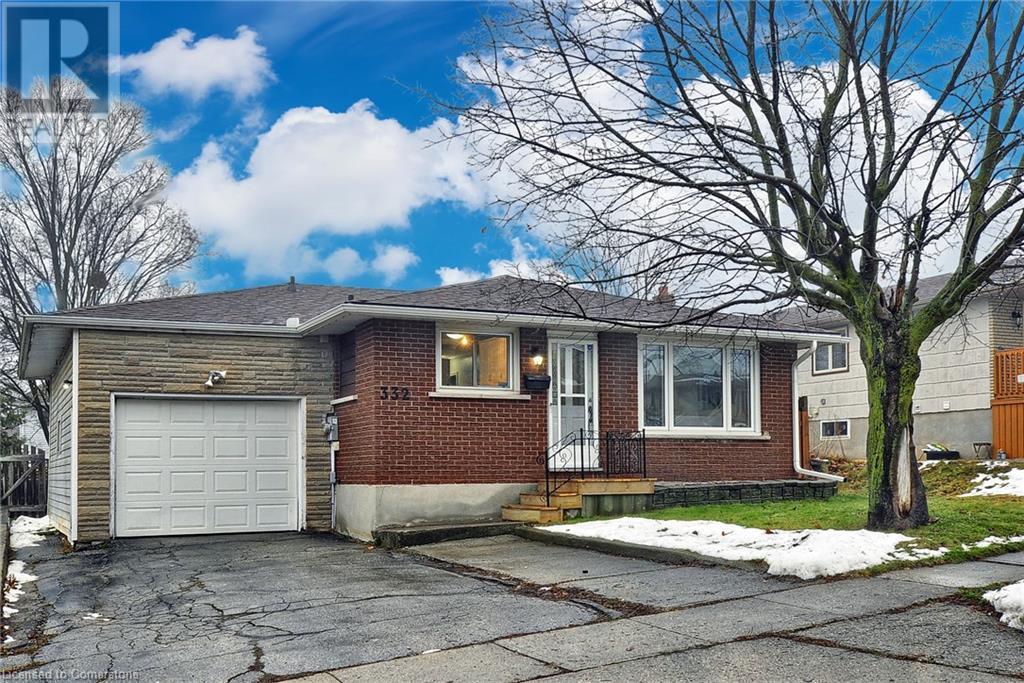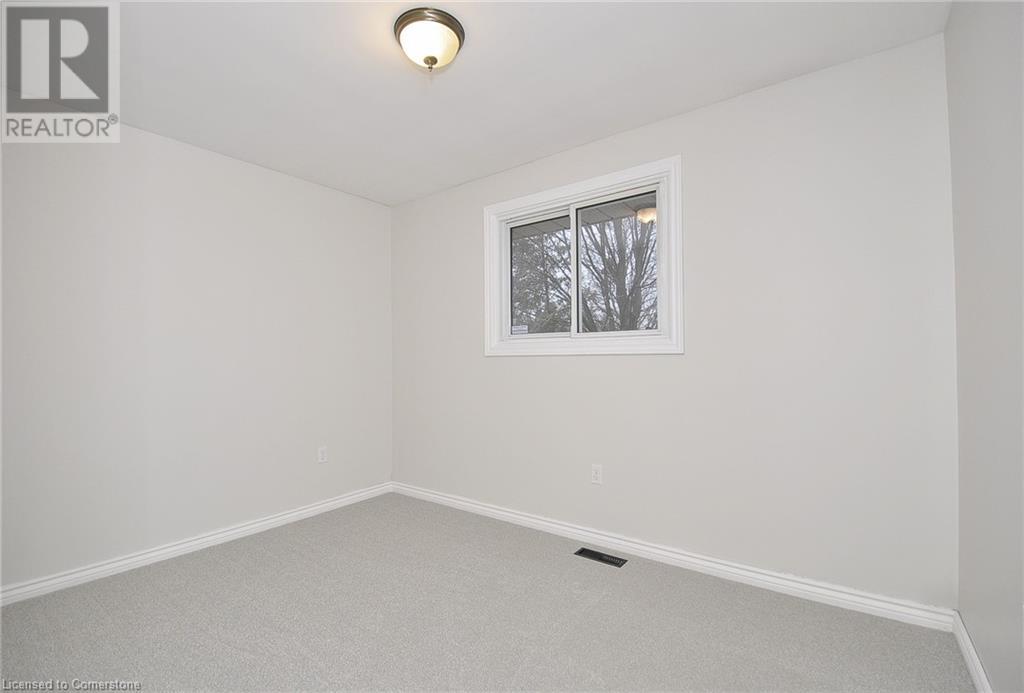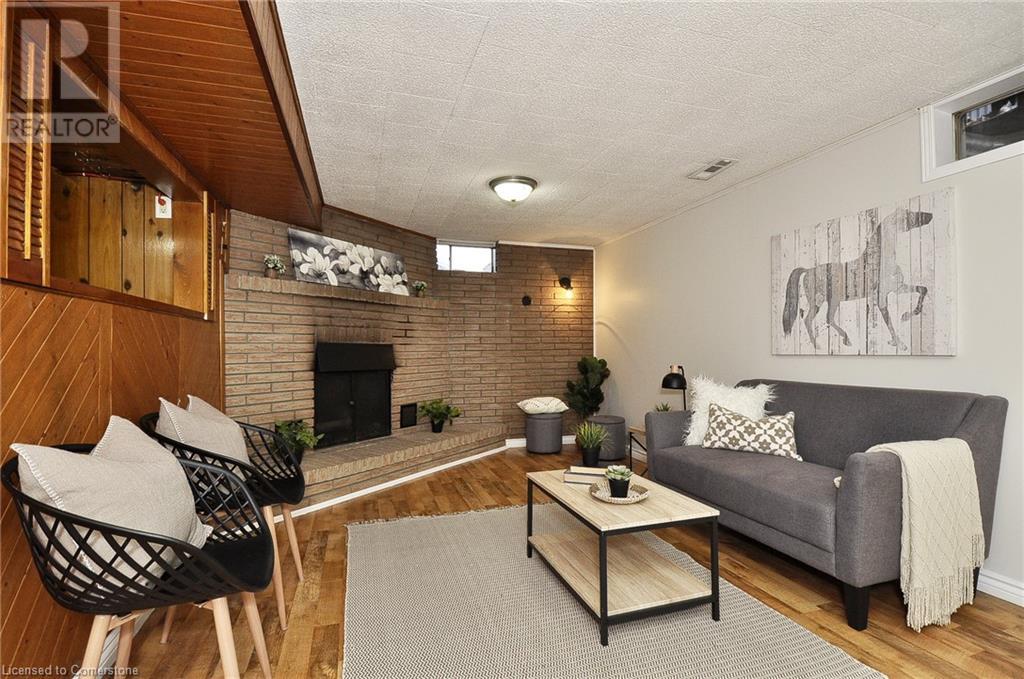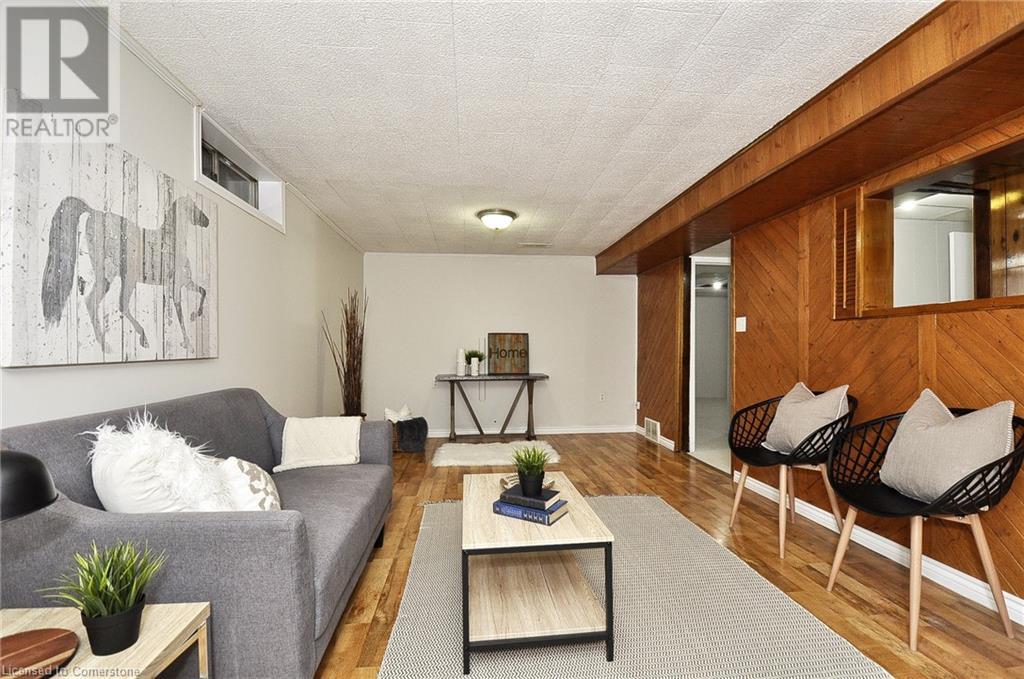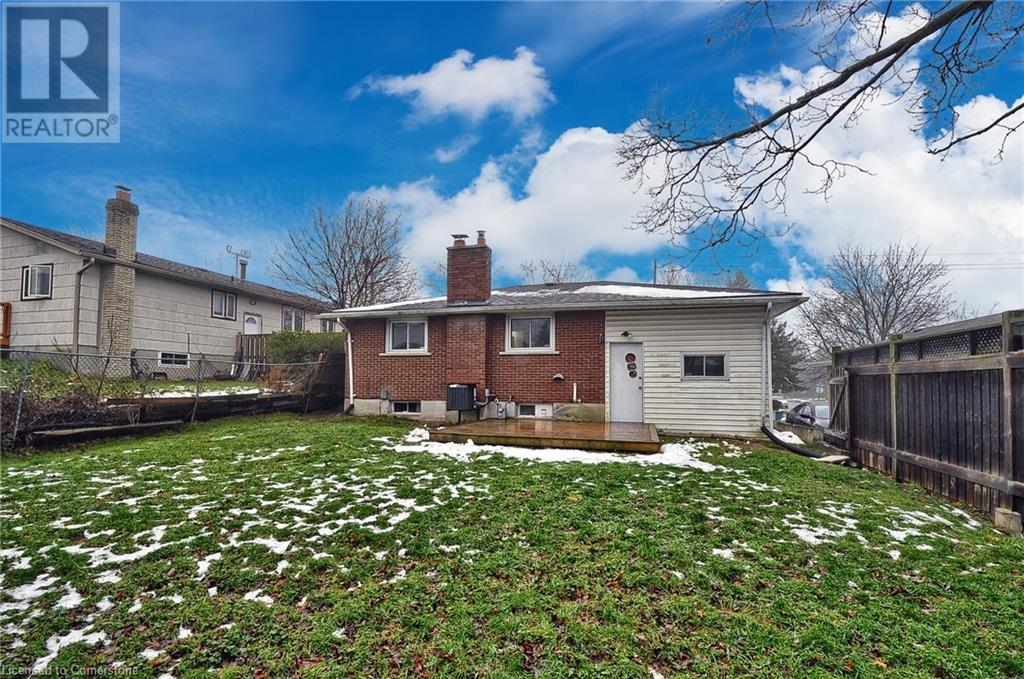4 Bedroom
2 Bathroom
1700 sqft
Bungalow
Fireplace
Central Air Conditioning
Forced Air
$599,900
Single family home in Southwood area of West Galt located close to Westgate Shopping Plaza and Downtown Galt core. Ideal family home, super starter, investment opportunity, downsizers bungalow and multi-generational in-law/mortgage helper layout. Walking distance to school and amenities. Newer AC and furnace in 2019/2020, updated panel 2014, updated windows on main floor, new roof 2017, newer, gas hot water heater 2018 and water softener 2024, (worry free Reliance serviced units). Recently updated with a fresh coat of paint, Benjamin Moore Classic Grey, as well as new luxury vinyl plank flooring: main-floor kitchen, hall and basement bar area, and new carpeting: in the three upper floor bedrooms , downstairs bonus room, bedroom, stairs and hall. Eat-in kitchen has tons of cupboard and counter space and solid wood cabinetry, just freshly painted white. Central Vac, double driveway, newer rear deck, large lot, (45 feet wide), and attached single car garage. Appliances included, closing date flexible. Mature, family oriented neighbourhood, single detached home with no condo fees, rules or special assessments. Move right in! (id:56248)
Open House
This property has open houses!
Starts at:
1:00 pm
Ends at:
3:00 pm
Property Details
|
MLS® Number
|
40665228 |
|
Property Type
|
Single Family |
|
AmenitiesNearBy
|
Park, Place Of Worship, Playground, Public Transit, Schools, Shopping |
|
CommunityFeatures
|
Quiet Area, School Bus |
|
EquipmentType
|
Rental Water Softener, Water Heater |
|
Features
|
Automatic Garage Door Opener |
|
ParkingSpaceTotal
|
3 |
|
RentalEquipmentType
|
Rental Water Softener, Water Heater |
|
Structure
|
Shed |
Building
|
BathroomTotal
|
2 |
|
BedroomsAboveGround
|
3 |
|
BedroomsBelowGround
|
1 |
|
BedroomsTotal
|
4 |
|
Appliances
|
Central Vacuum, Dishwasher, Dryer, Oven - Built-in, Refrigerator, Satellite Dish, Stove, Water Softener, Washer, Hood Fan, Garage Door Opener |
|
ArchitecturalStyle
|
Bungalow |
|
BasementDevelopment
|
Finished |
|
BasementType
|
Full (finished) |
|
ConstructedDate
|
1973 |
|
ConstructionStyleAttachment
|
Detached |
|
CoolingType
|
Central Air Conditioning |
|
ExteriorFinish
|
Brick |
|
FireProtection
|
Smoke Detectors |
|
FireplaceFuel
|
Wood |
|
FireplacePresent
|
Yes |
|
FireplaceTotal
|
1 |
|
FireplaceType
|
Other - See Remarks |
|
FoundationType
|
Poured Concrete |
|
HalfBathTotal
|
1 |
|
HeatingFuel
|
Natural Gas |
|
HeatingType
|
Forced Air |
|
StoriesTotal
|
1 |
|
SizeInterior
|
1700 Sqft |
|
Type
|
House |
|
UtilityWater
|
Municipal Water |
Parking
Land
|
Acreage
|
No |
|
FenceType
|
Fence |
|
LandAmenities
|
Park, Place Of Worship, Playground, Public Transit, Schools, Shopping |
|
Sewer
|
Municipal Sewage System |
|
SizeDepth
|
100 Ft |
|
SizeFrontage
|
45 Ft |
|
SizeTotalText
|
Under 1/2 Acre |
|
ZoningDescription
|
R5 |
Rooms
| Level |
Type |
Length |
Width |
Dimensions |
|
Basement |
Other |
|
|
4'4'' x 5'5'' |
|
Basement |
Utility Room |
|
|
11'2'' x 8'2'' |
|
Basement |
2pc Bathroom |
|
|
3'7'' x 5'5'' |
|
Basement |
Bonus Room |
|
|
11'1'' x 10'9'' |
|
Basement |
Bedroom |
|
|
11'2'' x 14'3'' |
|
Basement |
Family Room |
|
|
11'1'' x 22'2'' |
|
Main Level |
4pc Bathroom |
|
|
8'1'' x 6'7'' |
|
Main Level |
Bedroom |
|
|
11'5'' x 7'10'' |
|
Main Level |
Bedroom |
|
|
7'4'' x 10'10'' |
|
Main Level |
Primary Bedroom |
|
|
11'4'' x 10'10'' |
|
Main Level |
Eat In Kitchen |
|
|
14'3'' x 11'5'' |
|
Main Level |
Living Room/dining Room |
|
|
11'7'' x 13'10'' |
|
Main Level |
Foyer |
|
|
3'1'' x 3'3'' |
https://www.realtor.ca/real-estate/27727268/332-grand-ridge-drive-cambridge

