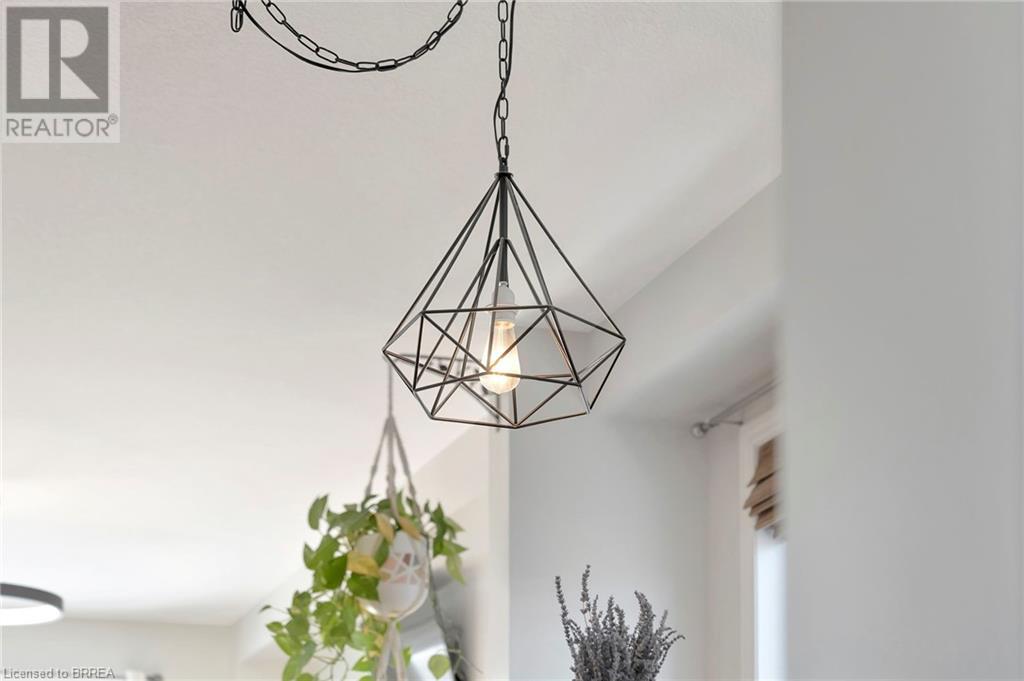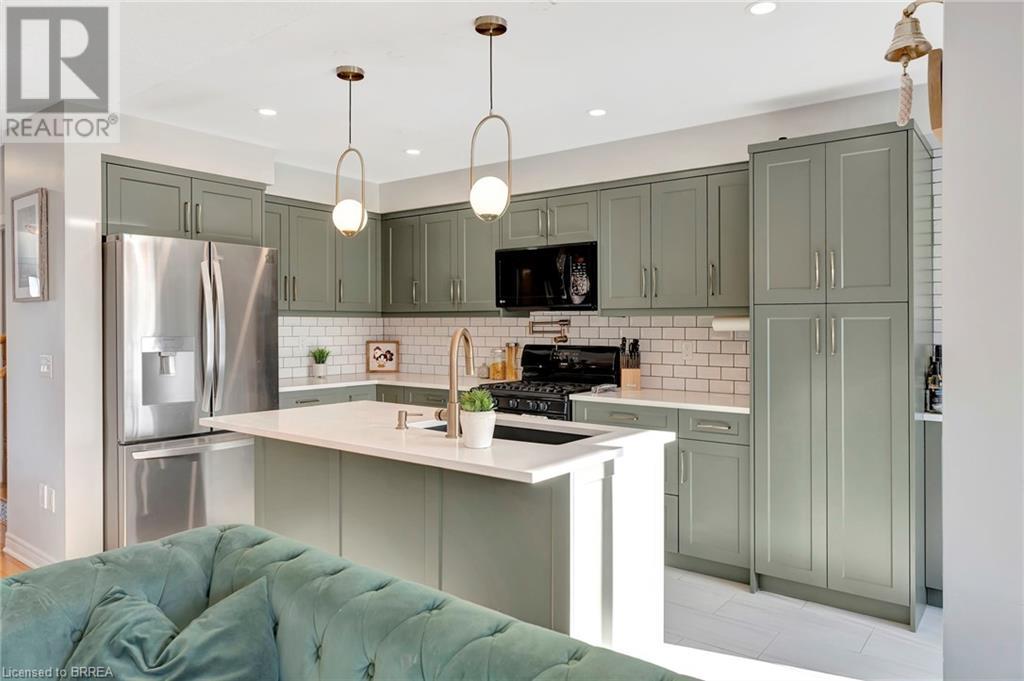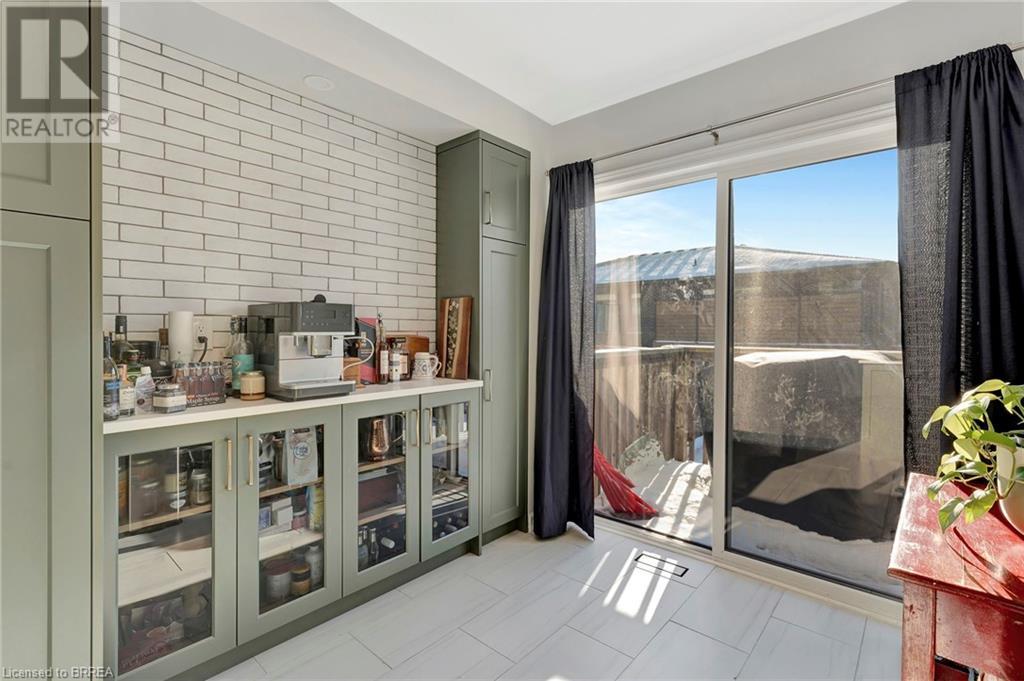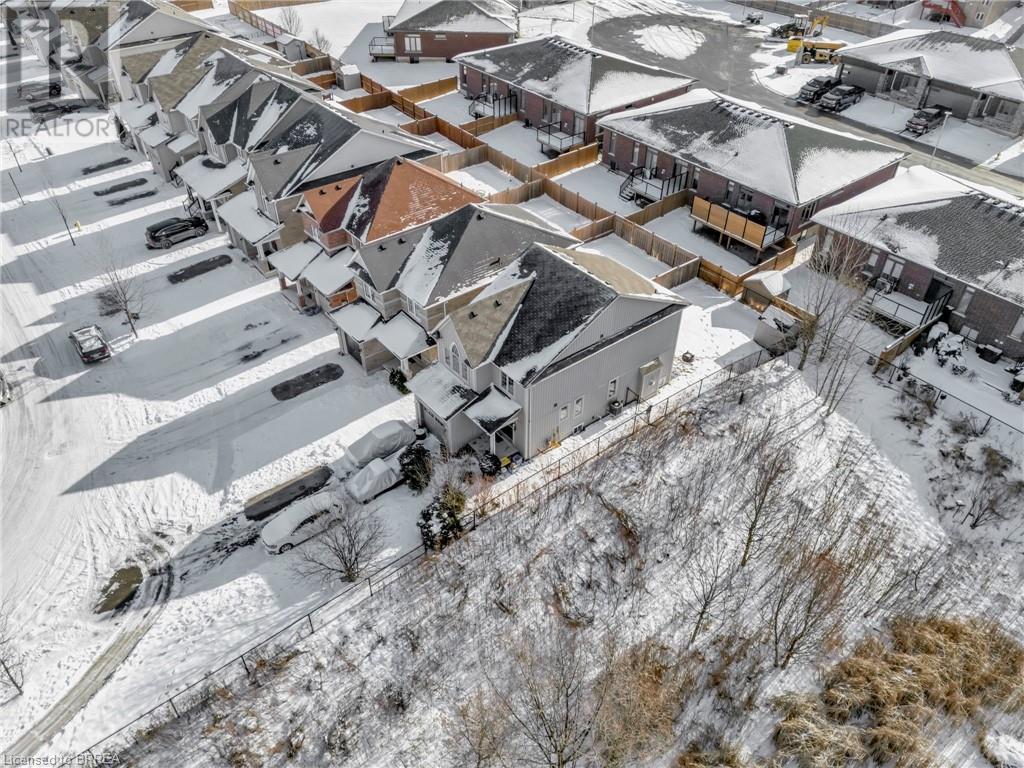330 Thompson Street Woodstock, Ontario N4T 0G6
$699,900
This stunning 3-bedroom, 4-bathroom home is nestled on the north side of Woodstock, offering the perfect blend of modern living and serene surroundings. The open concept design features a newly renovated kitchen (2022) with quartz countertops, custom cabinetry, pot filler, porcelain tiles, and an extended coffee bar for ultimate functionality and style. With plenty of storage, this kitchen seamlessly connects to a formal dining area and spacious living room, ideal for family time and entertaining. Hardwood flooring flows throughout the living and dining areas, with elegant hardwood stairs leading to the second floor. The expansive master bedroom is a true retreat, complete with a walk-in closet and a luxurious ensuite featuring a soaker tub and separate shower. The second-floor laundry room has been thoughtfully updated with cabinetry, encaustic tile, and a steam closet for convenience. 2 more well appointed bedrooms and 4 pc bath finish off the upper level. The freshly painted basement, with new Luxury Vinyl Tile flooring (2025), is an inviting space for relaxation, also offering a convenient 2-piece bath. Outside, the premium tranquil lot boasts breathtaking views of sunsets and the peaceful sounds of nature, with birdwatching opportunities at your doorstep. The property is within walking distance to Shanna Larsen Park, Cowan Park and is close to the Pittock Conservation Area, offering outdoor enthusiasts plenty to explore. Commuting is a breeze with easy access to Highway 401 and proximity to Toyota and all essential amenities. The double driveway and single garage offer ample parking and storage. This home truly combines comfort, convenience, and natural beauty. (id:56248)
Open House
This property has open houses!
5:00 pm
Ends at:7:00 pm
2:00 pm
Ends at:4:00 pm
Property Details
| MLS® Number | 40687366 |
| Property Type | Single Family |
| Amenities Near By | Park, Place Of Worship, Playground, Schools, Shopping |
| Equipment Type | Water Heater |
| Features | Conservation/green Belt |
| Parking Space Total | 5 |
| Rental Equipment Type | Water Heater |
| Structure | Shed |
Building
| Bathroom Total | 4 |
| Bedrooms Above Ground | 3 |
| Bedrooms Total | 3 |
| Appliances | Dryer, Refrigerator, Washer, Microwave Built-in, Gas Stove(s), Window Coverings |
| Architectural Style | 2 Level |
| Basement Development | Finished |
| Basement Type | Full (finished) |
| Constructed Date | 2012 |
| Construction Style Attachment | Detached |
| Cooling Type | Central Air Conditioning |
| Exterior Finish | Vinyl Siding |
| Fireplace Present | Yes |
| Fireplace Total | 1 |
| Foundation Type | Poured Concrete |
| Half Bath Total | 2 |
| Heating Fuel | Natural Gas |
| Heating Type | Forced Air |
| Stories Total | 2 |
| Size Interior | 1,897 Ft2 |
| Type | House |
| Utility Water | Municipal Water |
Parking
| Attached Garage |
Land
| Access Type | Highway Access |
| Acreage | No |
| Fence Type | Fence |
| Land Amenities | Park, Place Of Worship, Playground, Schools, Shopping |
| Sewer | Municipal Sewage System |
| Size Depth | 110 Ft |
| Size Frontage | 34 Ft |
| Size Total Text | Under 1/2 Acre |
| Zoning Description | R3-12 |
Rooms
| Level | Type | Length | Width | Dimensions |
|---|---|---|---|---|
| Second Level | Laundry Room | 8'1'' x 5'10'' | ||
| Second Level | 4pc Bathroom | 7'10'' x 5'6'' | ||
| Second Level | Bedroom | 10'1'' x 11'10'' | ||
| Second Level | Bedroom | 9'9'' x 9'11'' | ||
| Second Level | 4pc Bathroom | 5'9'' x 10'9'' | ||
| Second Level | Primary Bedroom | 14'1'' x 14'1'' | ||
| Basement | Storage | 9'6'' x 10'1'' | ||
| Basement | 2pc Bathroom | 5'10'' x 4'8'' | ||
| Basement | Recreation Room | 20'2'' x 20'3'' | ||
| Main Level | Eat In Kitchen | 8'6'' x 20'2'' | ||
| Main Level | Living Room | 11'7'' x 15'3'' | ||
| Main Level | Dining Room | 12'1'' x 12'1'' | ||
| Main Level | 2pc Bathroom | 5'8'' x 5'4'' | ||
| Main Level | Foyer | 7'2'' x 10'5'' |
https://www.realtor.ca/real-estate/27828885/330-thompson-street-woodstock


















































