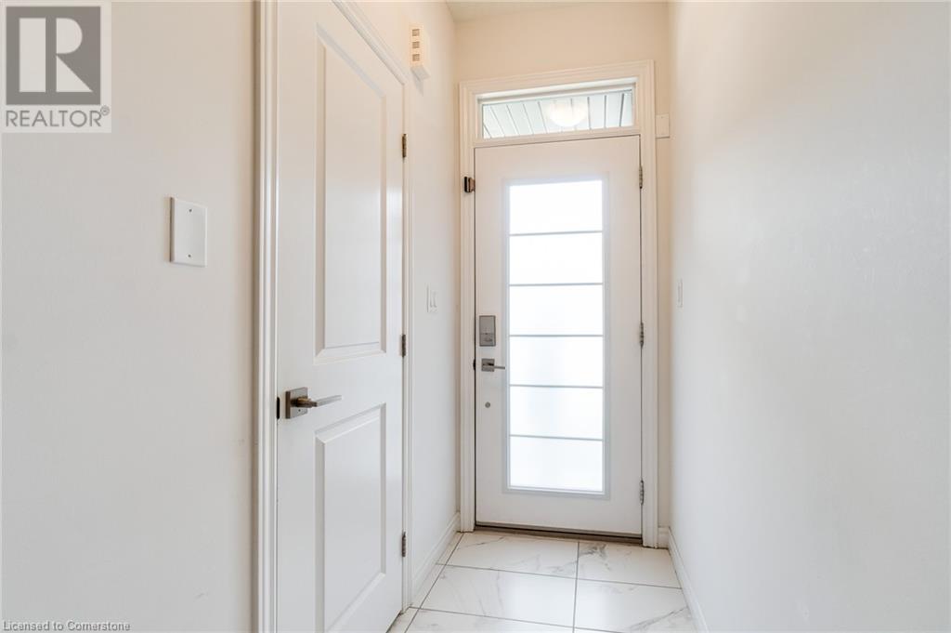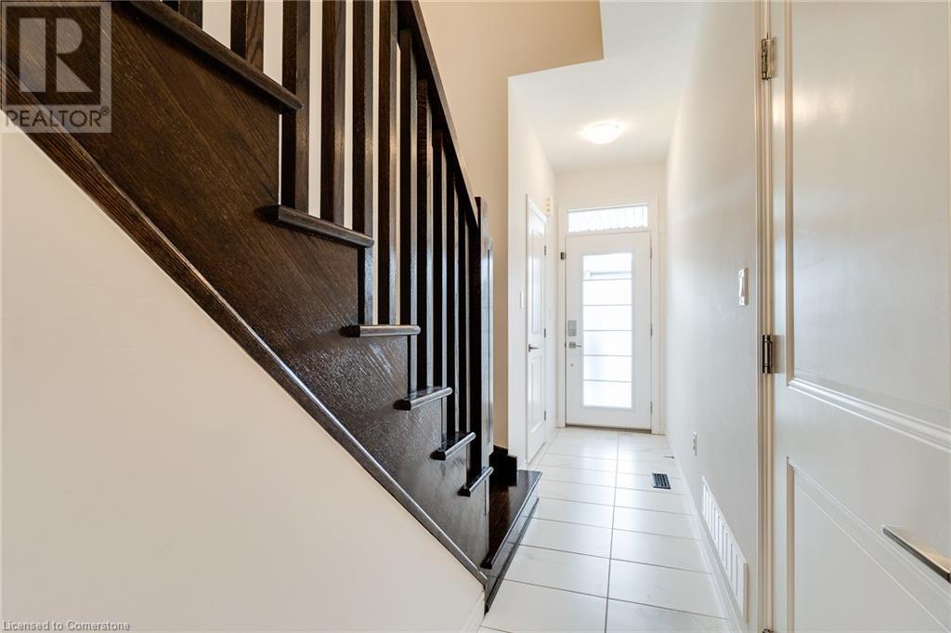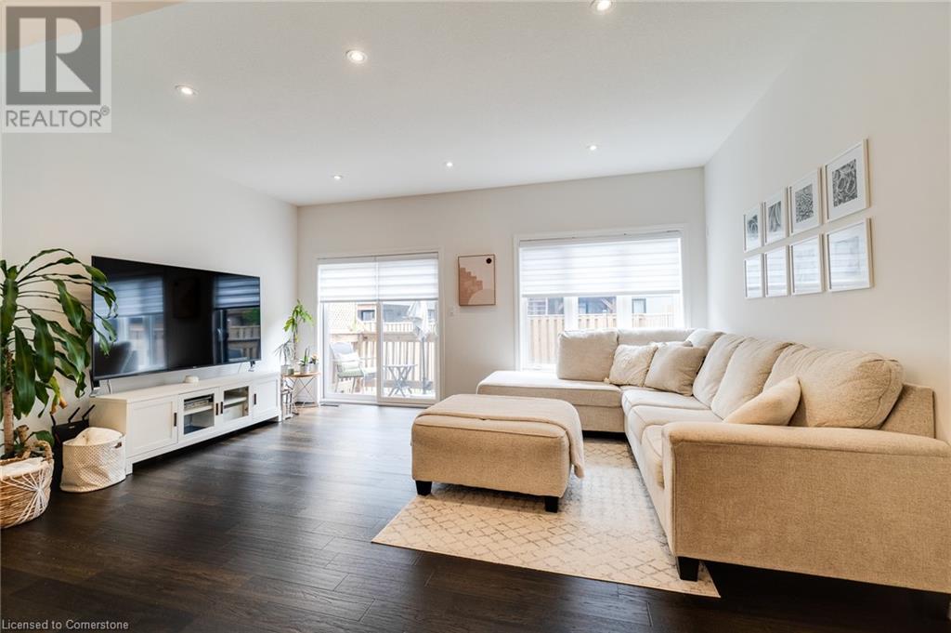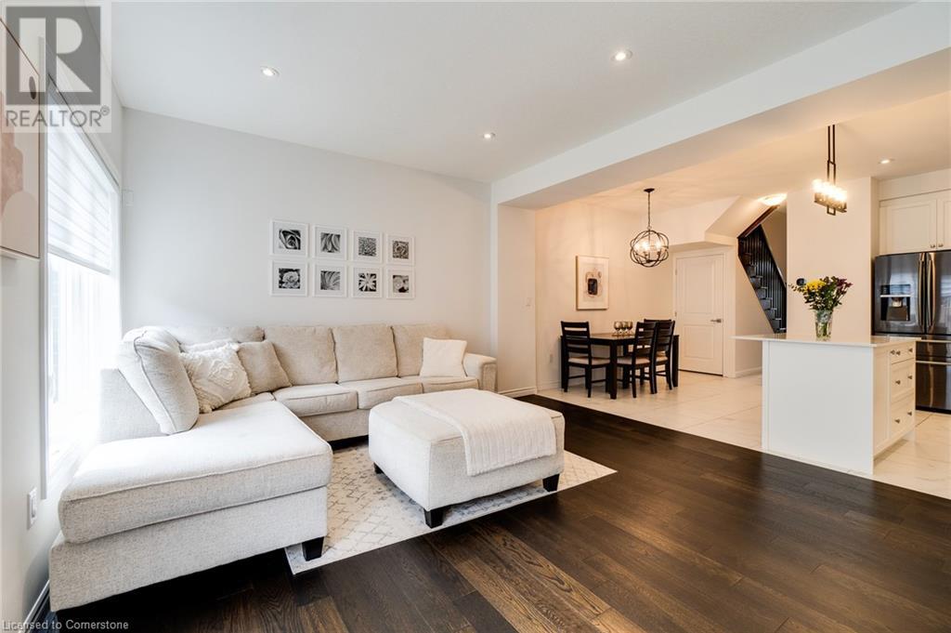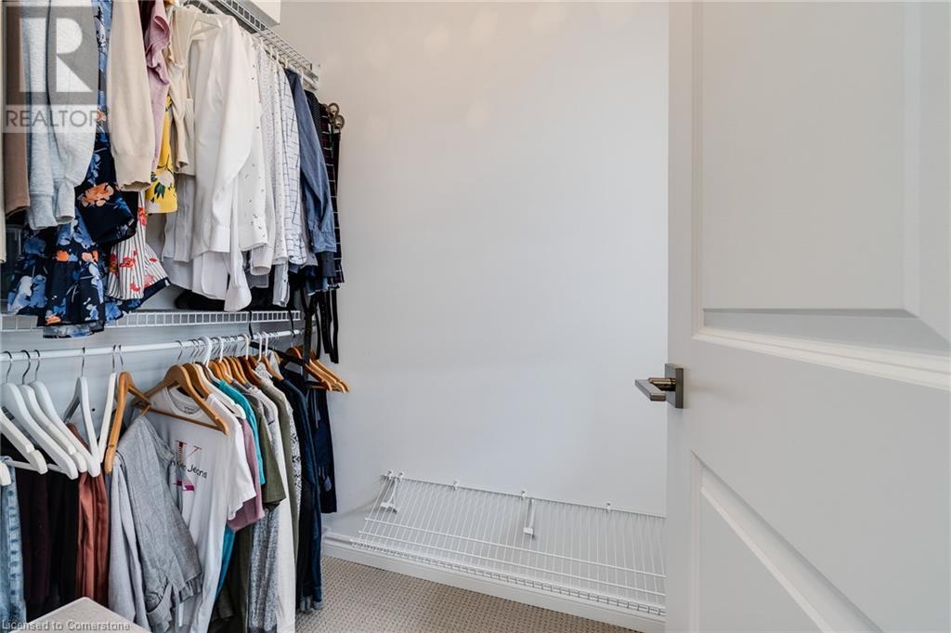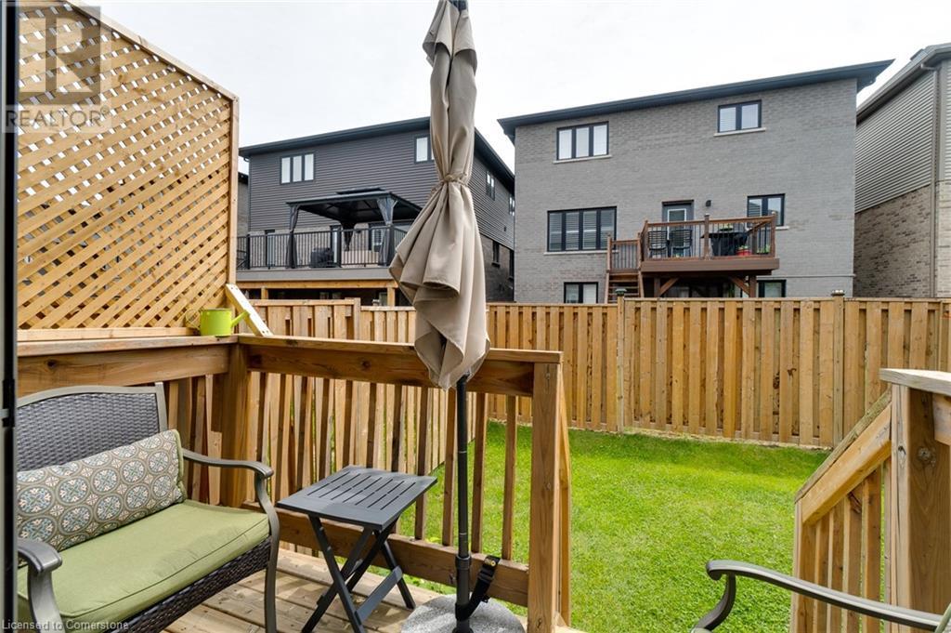32 Greenwich Avenue Stoney Creek, Ontario L8J 0L5
3 Bedroom
3 Bathroom
1470 sqft
2 Level
Central Air Conditioning
Forced Air
$789,000
Better than new and very well cared for, modern town! Beautiful upgraded Losani Town: Upgraded to White Kitchen with larger upgraded tile and backsplash, hardwood floors, oak stairwell, as well as 3 tastefully finished bathrooms and modern style sheer blinds throughout. NO ROAD FEE! Offers anytime. RSA (id:56248)
Open House
This property has open houses!
October
20
Sunday
Starts at:
2:00 pm
Ends at:4:00 pm
Better than new and very well cared for modern town! Beautiful upgraded Losani Tow. Upgraded to White Kitchen with larger upgraded tile and backsplash hardwood floors oak stairwell as well as 3 tastef
Property Details
| MLS® Number | 40662353 |
| Property Type | Single Family |
| AmenitiesNearBy | Park, Place Of Worship, Playground, Public Transit, Shopping |
| EquipmentType | Water Heater |
| Features | Paved Driveway, Shared Driveway |
| ParkingSpaceTotal | 2 |
| RentalEquipmentType | Water Heater |
Building
| BathroomTotal | 3 |
| BedroomsAboveGround | 3 |
| BedroomsTotal | 3 |
| Appliances | Dryer, Refrigerator, Stove, Washer |
| ArchitecturalStyle | 2 Level |
| BasementDevelopment | Unfinished |
| BasementType | Full (unfinished) |
| ConstructedDate | 2019 |
| ConstructionStyleAttachment | Attached |
| CoolingType | Central Air Conditioning |
| ExteriorFinish | Brick, Stone, Vinyl Siding |
| FireProtection | Smoke Detectors |
| HalfBathTotal | 1 |
| HeatingFuel | Natural Gas |
| HeatingType | Forced Air |
| StoriesTotal | 2 |
| SizeInterior | 1470 Sqft |
| Type | Row / Townhouse |
| UtilityWater | Municipal Water |
Parking
| Attached Garage |
Land
| Acreage | No |
| LandAmenities | Park, Place Of Worship, Playground, Public Transit, Shopping |
| Sewer | Municipal Sewage System |
| SizeDepth | 89 Ft |
| SizeFrontage | 18 Ft |
| SizeTotalText | Under 1/2 Acre |
| ZoningDescription | Rm2-43 |
Rooms
| Level | Type | Length | Width | Dimensions |
|---|---|---|---|---|
| Second Level | 3pc Bathroom | Measurements not available | ||
| Second Level | Bedroom | 14'1'' x 8'6'' | ||
| Second Level | 4pc Bathroom | Measurements not available | ||
| Second Level | Bedroom | 14'1'' x 8'8'' | ||
| Second Level | Primary Bedroom | 15'1'' x 12'0'' | ||
| Main Level | 2pc Bathroom | Measurements not available | ||
| Main Level | Breakfast | 10'0'' x 9'11'' | ||
| Main Level | Kitchen | 13'5'' x 7'0'' | ||
| Main Level | Family Room | 17'4'' x 14'0'' |
Utilities
| Cable | Available |
| Electricity | Available |
| Natural Gas | Available |
https://www.realtor.ca/real-estate/27540072/32-greenwich-avenue-stoney-creek







