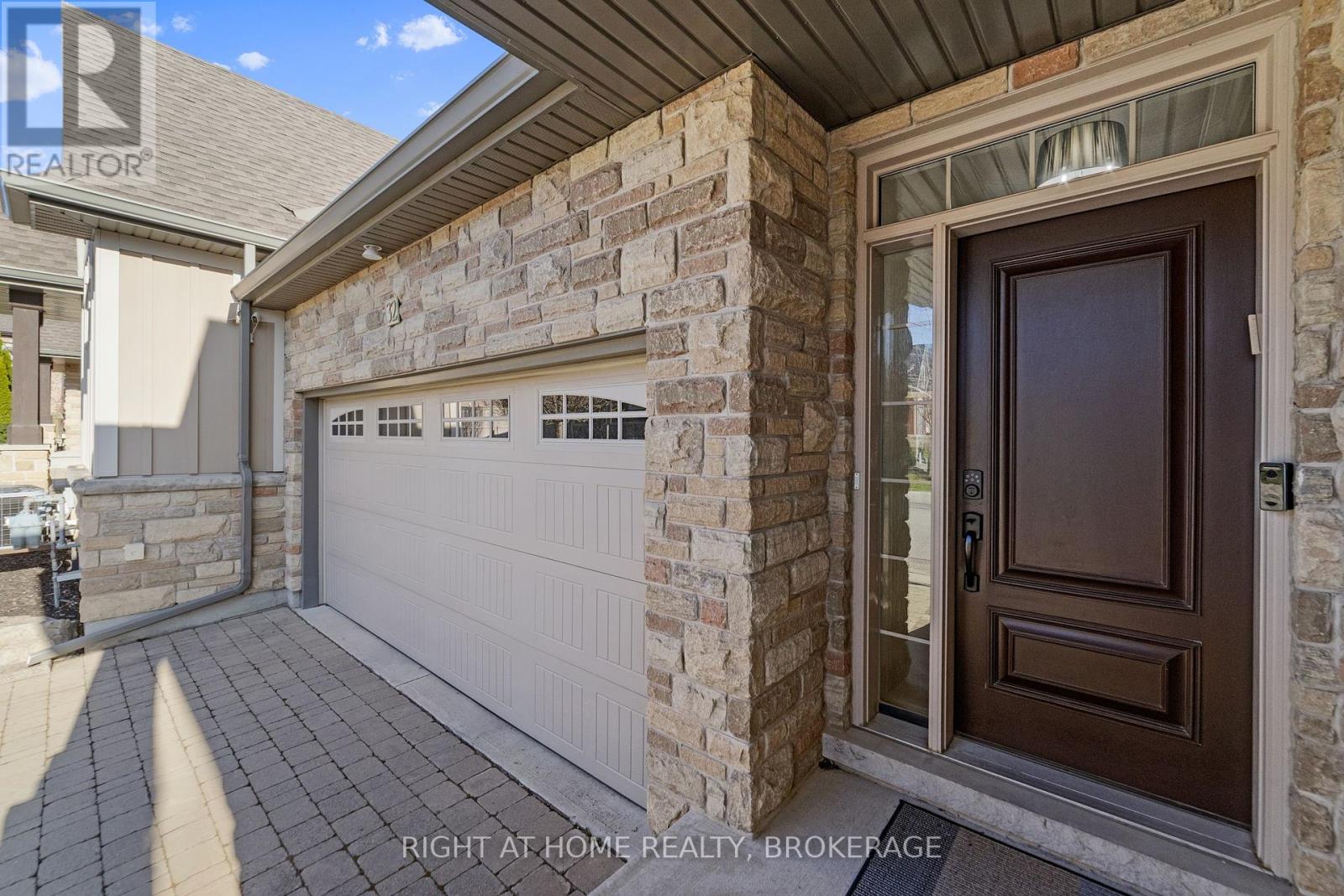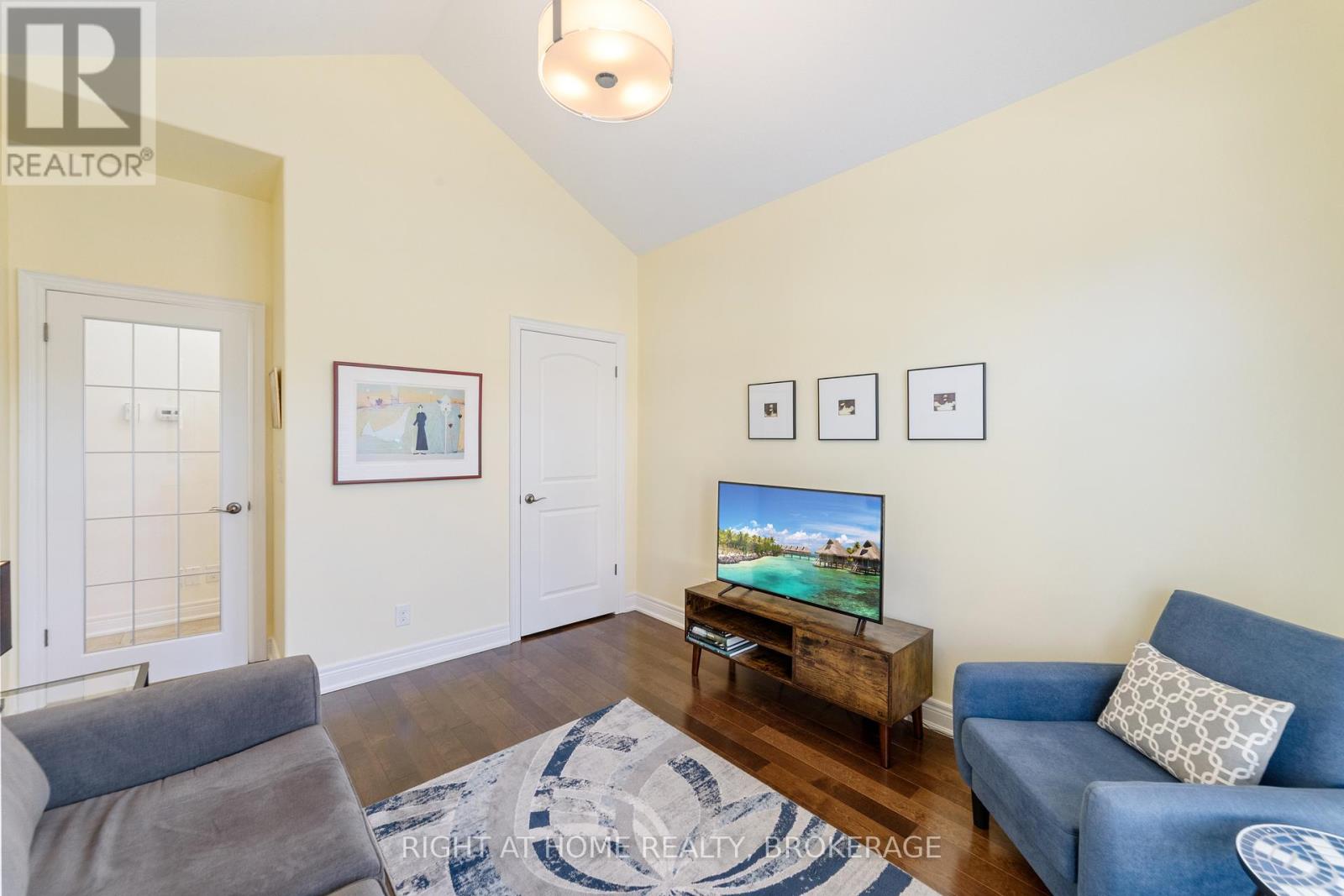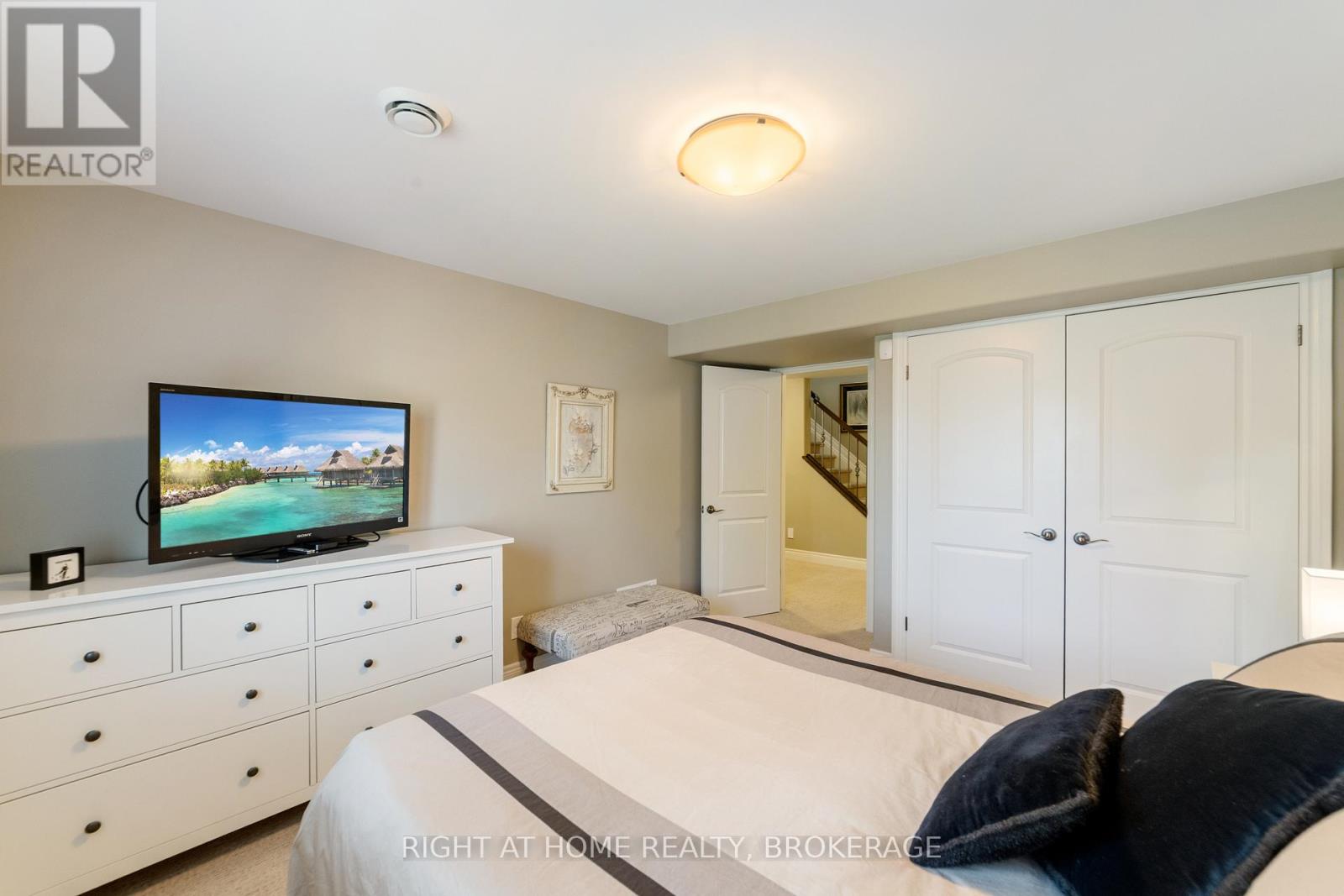32 Crimson Drive Niagara-On-The-Lake, Ontario L0S 1P0
$985,000Maintenance, Parking
$253 Monthly
Maintenance, Parking
$253 MonthlyThis one owner model 3-bedroom, 3-bathroom condominium townhouse provides walk-in ready living with everything you need on the main floor. Situated in Niagara wine region, with easy access to Old Town Niagara-on-the-Lake, the Shaw Festival, multiple wineries, golf courses, Niagara Falls, Niagara College, Outlet Mall and the US Border to name a few. Freshly painted with loads of upgraded features, this beautiful Gem is a balanced life dream home. You can lock and leave for extended travel or stay local for nights out on the town. With over 2000 square feet of stylish living, it provides spacious elegance for a growing family or empty nesters wanting to maintain a vibrant active lifestyle. The light and allure of this home is felt upon entry. High ceilings, wide hallways, hardwood floors and open concept style provide the balance of easy flow living. The main floor den or 2nd bedroom is perfectly situated where you can enjoy your morning coffee with the sunrise. The private nestled back deck off the dining room allows for sunset evenings to wind down after a long day with a glass of tranquility. The kitchen custom cabinetry with contrasting large island, features granite tops and stainless-steel appliances providing ample space to entertain. Gas fireplaces in the living and family rooms provide the perfect effect for restful times. The main floor prime bedroom has a walk-in closet and an ensuite with body sprays in the glassed-in shower. This home emits first class in the details. Low condo fees of only $253/month provide you with all exterior maintenance including snow shoveling right to your front door and garden watering. Your choice lifestyle to do as much or as little as you choose. The lower level boasts a fully finished walk out to a large outdoor garden patio. This additional living area has a full fridge, wet bar, 3rd bedroom, family room and full bath. California shutters throughout set this house apart, all you need to do is move right in! (id:56248)
Open House
This property has open houses!
2:00 pm
Ends at:4:00 pm
Property Details
| MLS® Number | X12092406 |
| Property Type | Vacant Land |
| Community Name | 105 - St. Davids |
| Amenities Near By | Park, Place Of Worship, Hospital |
| Community Features | Pet Restrictions, Community Centre |
| Equipment Type | Water Heater - Gas |
| Features | Flat Site, In Suite Laundry |
| Parking Space Total | 4 |
| Rental Equipment Type | Water Heater - Gas |
| Structure | Deck, Patio(s) |
Building
| Bathroom Total | 3 |
| Bedrooms Above Ground | 3 |
| Bedrooms Total | 3 |
| Age | 11 To 15 Years |
| Amenities | Visitor Parking, Fireplace(s) |
| Appliances | Garage Door Opener Remote(s), Water Heater, Water Meter, Furniture, Garage Door Opener, Microwave, Refrigerator |
| Architectural Style | Bungalow |
| Basement Development | Finished |
| Basement Features | Walk Out |
| Basement Type | Full (finished) |
| Cooling Type | Central Air Conditioning |
| Exterior Finish | Brick, Stone |
| Fire Protection | Alarm System, Smoke Detectors, Security System |
| Fireplace Present | Yes |
| Fireplace Total | 2 |
| Fireplace Type | Insert |
| Flooring Type | Hardwood, Ceramic, Concrete |
| Foundation Type | Poured Concrete |
| Heating Fuel | Natural Gas |
| Heating Type | Forced Air |
| Stories Total | 1 |
| Size Interior | 1,200 - 1,399 Ft2 |
Parking
| Attached Garage | |
| Garage | |
| Inside Entry |
Land
| Access Type | Private Road |
| Acreage | No |
| Land Amenities | Park, Place Of Worship, Hospital |
| Landscape Features | Lawn Sprinkler, Landscaped |
| Size Irregular | . |
| Size Total Text | . |
| Zoning Description | R1 |
Rooms
| Level | Type | Length | Width | Dimensions |
|---|---|---|---|---|
| Basement | Utility Room | 4.93 m | 6.61 m | 4.93 m x 6.61 m |
| Basement | Bedroom | 4.42 m | 3.37 m | 4.42 m x 3.37 m |
| Basement | Recreational, Games Room | 3.59 m | 2.46 m | 3.59 m x 2.46 m |
| Basement | Family Room | 6.99 m | 6.55 m | 6.99 m x 6.55 m |
| Basement | Bathroom | 3.02 m | 1.66 m | 3.02 m x 1.66 m |
| Main Level | Bedroom | 6.13 m | 3.51 m | 6.13 m x 3.51 m |
| Main Level | Bedroom | 4.33 m | 3.25 m | 4.33 m x 3.25 m |
| Main Level | Bathroom | 2.72 m | 1.68 m | 2.72 m x 1.68 m |
| Main Level | Bathroom | 3.09 m | 1.75 m | 3.09 m x 1.75 m |
| Main Level | Kitchen | 3.52 m | 3.18 m | 3.52 m x 3.18 m |
| Main Level | Dining Room | 3.52 m | 2.64 m | 3.52 m x 2.64 m |
| Main Level | Living Room | 5.14 m | 3.82 m | 5.14 m x 3.82 m |






































