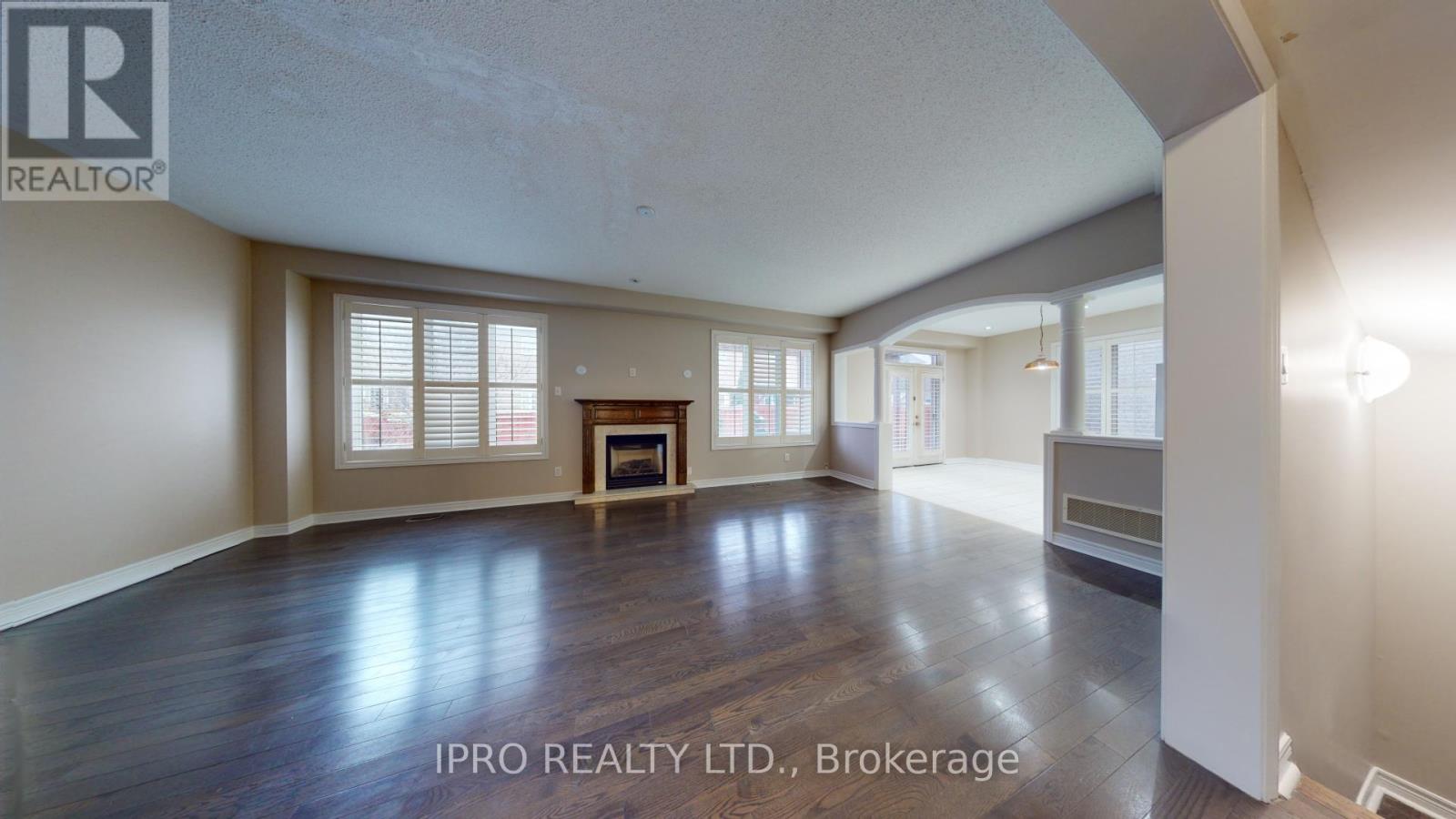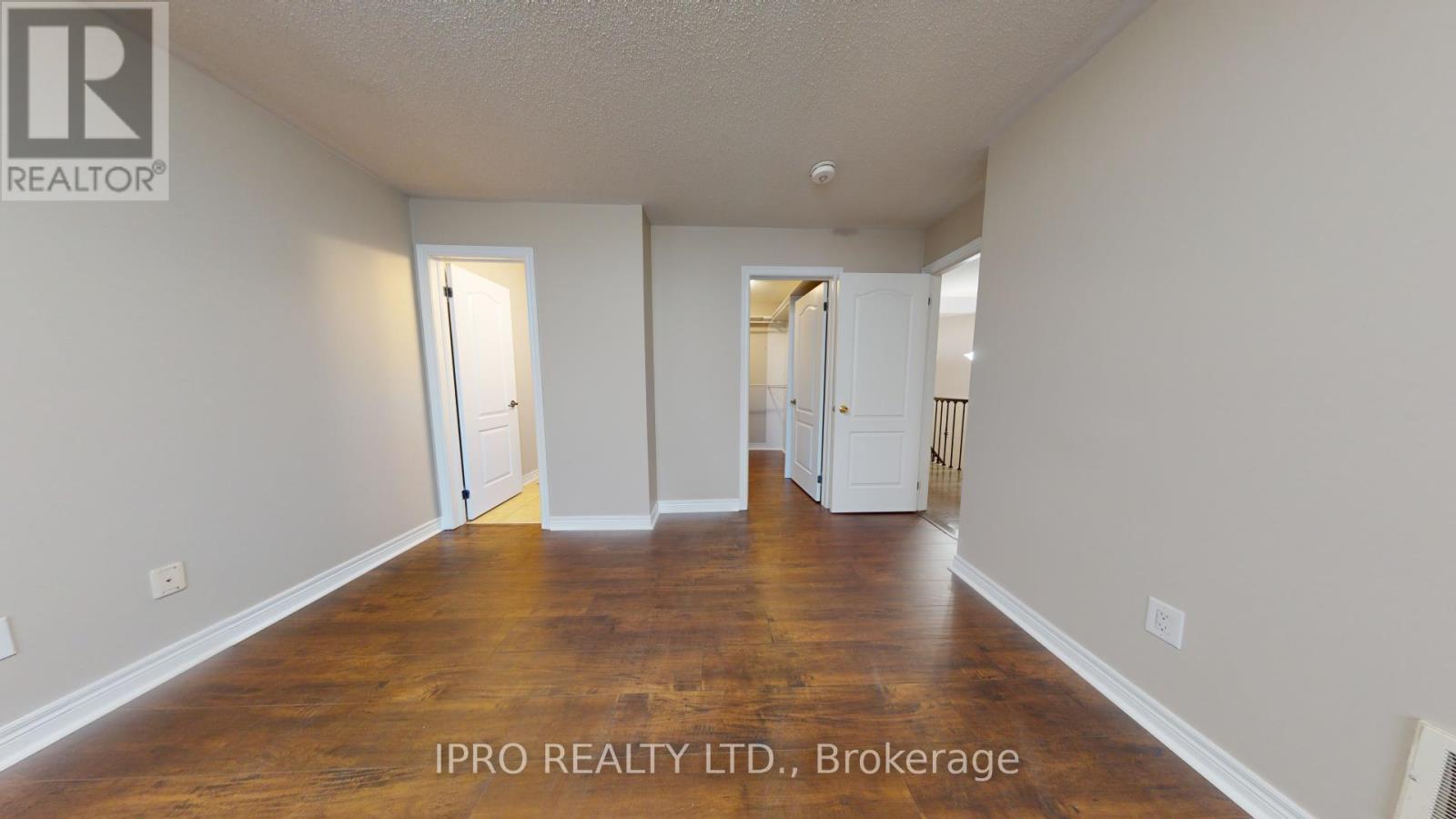4 Bedroom
4 Bathroom
3,000 - 3,500 ft2
Fireplace
Central Air Conditioning
Forced Air
$4,000 Monthly
Spacious and beautifully designed home boasts over 3,500 sq. ft. of luxurious living space. It features 4 generously sized bedrooms, including an oversized master bedroom. The modern kitchen is equipped with built-in appliances, including an oven, microwave, gas stove, and dishwasher. Highlights include: Huge backyard, perfect for entertaining or relaxation.Each upstairs bedroom has a walk-in closet and private access to a washroom. Large balcony to unwind and enjoy the view. Main Floor Offer Separate Family Room, Dining, Living And Library. A Must See!! (id:56248)
Property Details
|
MLS® Number
|
W12076329 |
|
Property Type
|
Single Family |
|
Community Name
|
Bram East |
|
Parking Space Total
|
6 |
Building
|
Bathroom Total
|
4 |
|
Bedrooms Above Ground
|
4 |
|
Bedrooms Total
|
4 |
|
Age
|
6 To 15 Years |
|
Appliances
|
Oven - Built-in, Garage Door Opener Remote(s), Range |
|
Construction Style Attachment
|
Detached |
|
Cooling Type
|
Central Air Conditioning |
|
Exterior Finish
|
Stone, Stucco |
|
Fireplace Present
|
Yes |
|
Flooring Type
|
Hardwood, Tile |
|
Foundation Type
|
Brick |
|
Half Bath Total
|
1 |
|
Heating Fuel
|
Natural Gas |
|
Heating Type
|
Forced Air |
|
Stories Total
|
2 |
|
Size Interior
|
3,000 - 3,500 Ft2 |
|
Type
|
House |
|
Utility Water
|
Municipal Water |
Parking
Land
|
Acreage
|
No |
|
Sewer
|
Sanitary Sewer |
|
Size Depth
|
94 Ft ,1 In |
|
Size Frontage
|
47 Ft ,2 In |
|
Size Irregular
|
47.2 X 94.1 Ft |
|
Size Total Text
|
47.2 X 94.1 Ft |
Rooms
| Level |
Type |
Length |
Width |
Dimensions |
|
Second Level |
Primary Bedroom |
6.2 m |
4.7 m |
6.2 m x 4.7 m |
|
Second Level |
Bedroom 2 |
3.8 m |
5.1 m |
3.8 m x 5.1 m |
|
Second Level |
Bedroom 3 |
3.8 m |
3.4 m |
3.8 m x 3.4 m |
|
Second Level |
Bedroom 4 |
3.7 m |
4.8 m |
3.7 m x 4.8 m |
|
Main Level |
Family Room |
7.8 m |
3.33 m |
7.8 m x 3.33 m |
|
Main Level |
Living Room |
3.8 m |
3.9 m |
3.8 m x 3.9 m |
|
Main Level |
Dining Room |
2.6 m |
3.6 m |
2.6 m x 3.6 m |
|
Main Level |
Kitchen |
3.9 m |
4.8 m |
3.9 m x 4.8 m |
Utilities
|
Cable
|
Available |
|
Sewer
|
Available |
https://www.realtor.ca/real-estate/28153316/32-bainsville-circle-brampton-bram-east-bram-east

























