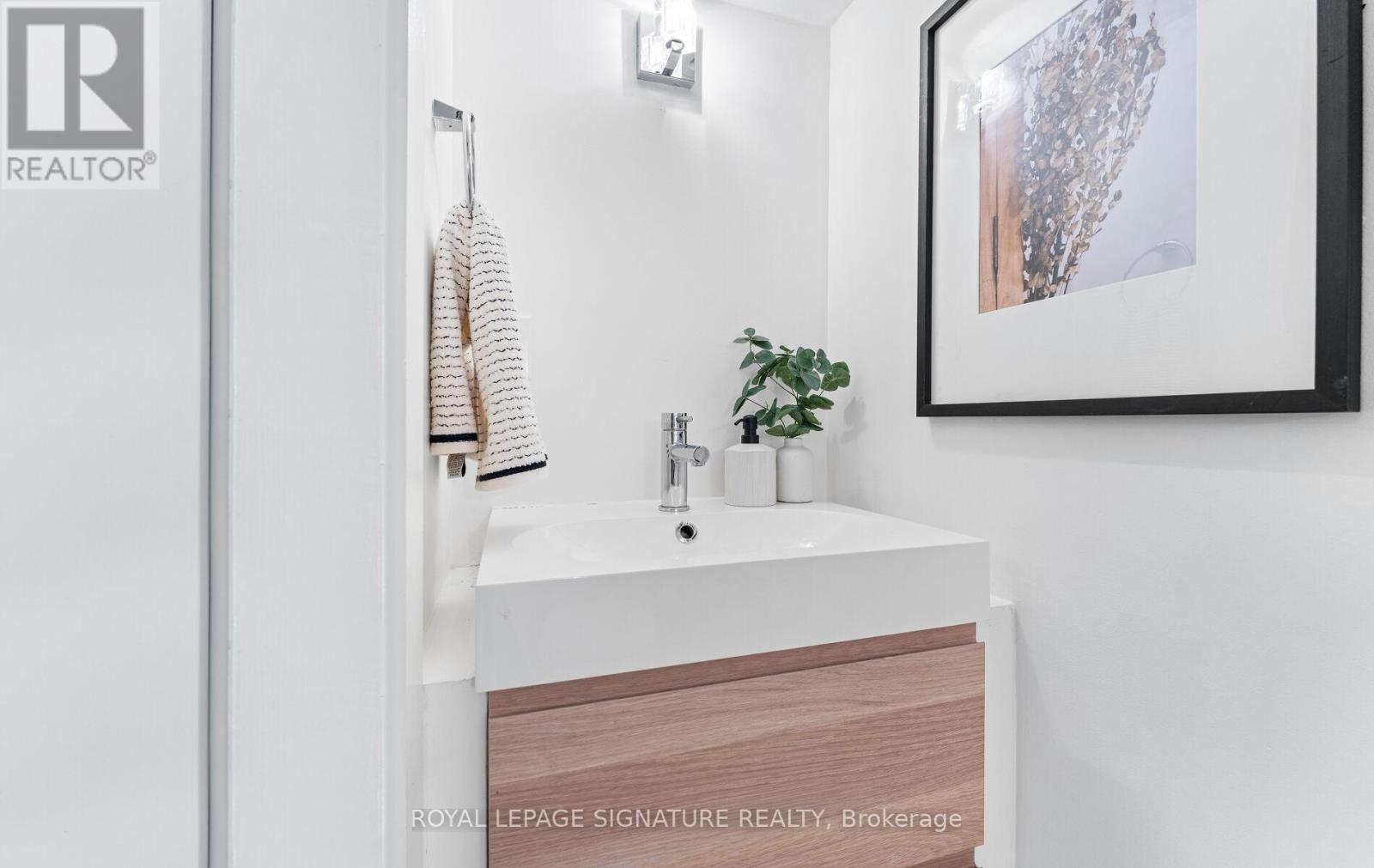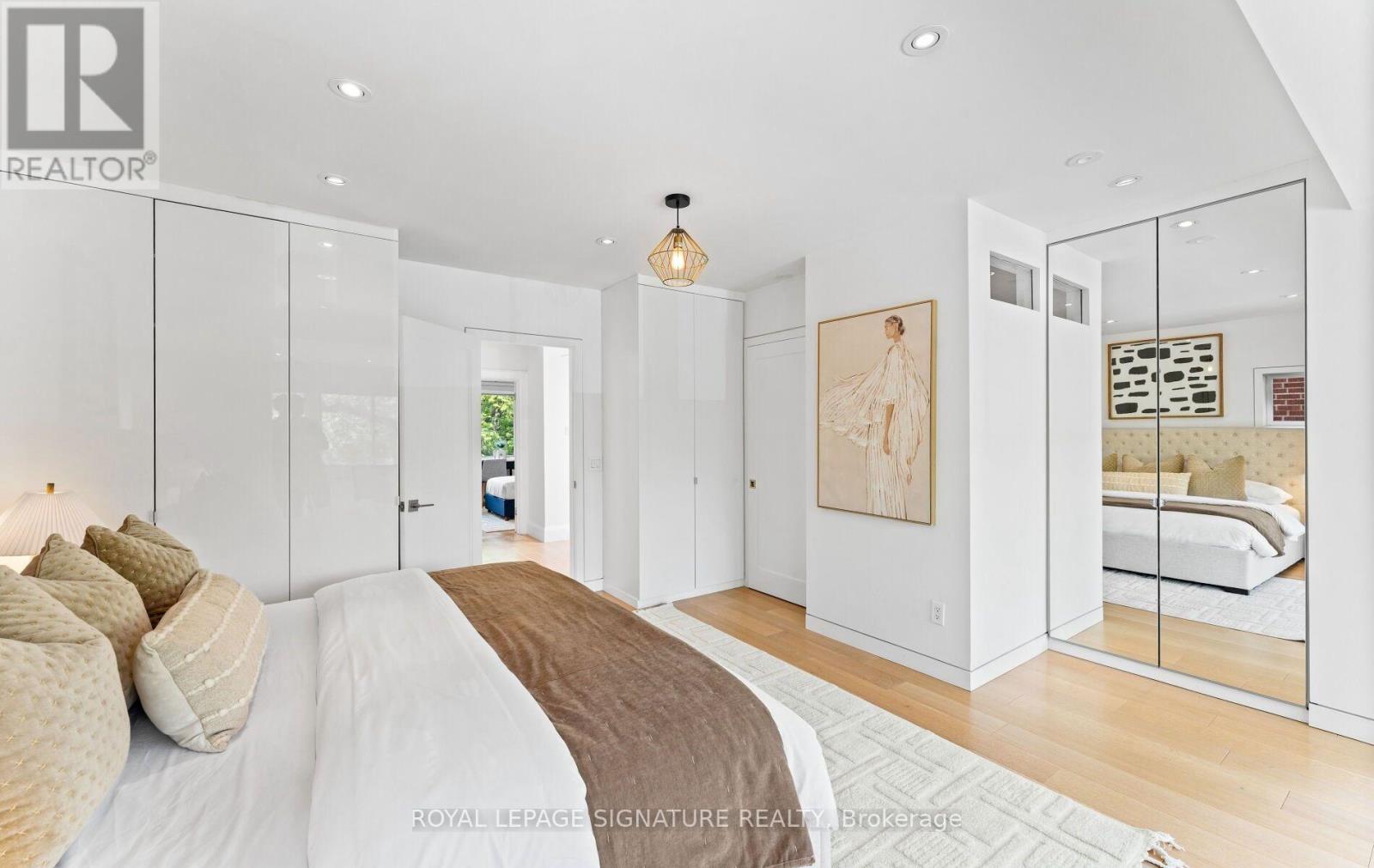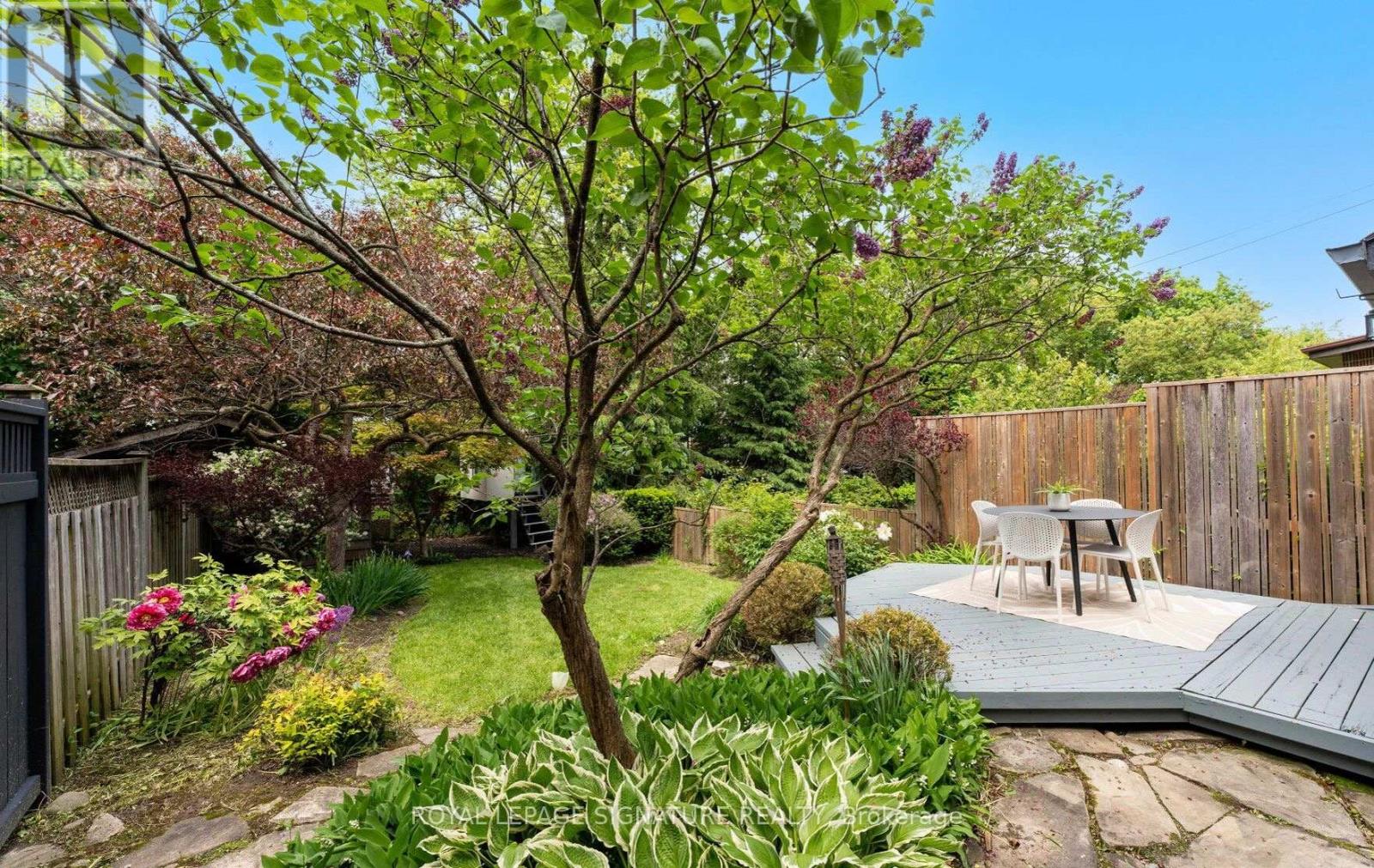318 St Clements Avenue Toronto, Ontario M4R 1H5
$2,495,000
Located in the highly sought after Allenby School district, this rare 3+1 bdrms, 3+1 baths home is a gem for young families. Unique side centre hall allows for a sun-filled living/dining area with stunning floor-to-ceiling windows. It features approx. 2,622 sq. ft. modern renovations throughout w/ wide plank hardwood floors, an elegant glass main entry foyer equipped w/ exterior wall scones and motion detector lights, electronic front door keypad, central heating & cooling controlled wirelessly via Nest. Upstairs features a spacious 4pc ensuite primary bdrm w/ a panoramic south-facing view for a home office and lounging area. Fully finished basement equipped w/ flat-panel radiators offers a spacious recreation area. Professionally landscaped and fully fenced backyard equipped w/ a deck, wooden play structure and shed for extra storage. Licensed widened front yard parking. Walking distance to Eglinton Park, Lytton Sunken Gardens, N. Toronto Community Centre, Avenue LRT, Yonge & Eg subway. An ideal home near daycares, Allenby Jr PS, Glenview Sr PS, St. Clements School, Havergal College. (id:56248)
Open House
This property has open houses!
1:00 pm
Ends at:4:00 pm
2:00 pm
Ends at:4:00 pm
Property Details
| MLS® Number | C12188106 |
| Property Type | Single Family |
| Neigbourhood | Eglinton—Lawrence |
| Community Name | Yonge-Eglinton |
| Amenities Near By | Public Transit, Schools, Park |
| Community Features | Community Centre |
| Features | Sump Pump |
| Parking Space Total | 1 |
| Structure | Deck, Shed |
Building
| Bathroom Total | 4 |
| Bedrooms Above Ground | 3 |
| Bedrooms Below Ground | 1 |
| Bedrooms Total | 4 |
| Amenities | Fireplace(s) |
| Appliances | Cooktop, Dishwasher, Dryer, Microwave, Oven, Washer, Whirlpool, Window Coverings, Wine Fridge, Refrigerator |
| Basement Development | Finished |
| Basement Type | N/a (finished) |
| Construction Style Attachment | Detached |
| Cooling Type | Central Air Conditioning |
| Exterior Finish | Brick, Stone |
| Fire Protection | Security System, Alarm System, Smoke Detectors |
| Fireplace Present | Yes |
| Flooring Type | Hardwood, Ceramic |
| Foundation Type | Brick |
| Half Bath Total | 1 |
| Heating Fuel | Natural Gas |
| Heating Type | Forced Air |
| Stories Total | 2 |
| Size Interior | 1,500 - 2,000 Ft2 |
| Type | House |
| Utility Water | Municipal Water |
Parking
| No Garage |
Land
| Acreage | No |
| Fence Type | Fully Fenced |
| Land Amenities | Public Transit, Schools, Park |
| Landscape Features | Landscaped |
| Sewer | Sanitary Sewer |
| Size Depth | 131 Ft ,6 In |
| Size Frontage | 25 Ft |
| Size Irregular | 25 X 131.5 Ft |
| Size Total Text | 25 X 131.5 Ft |
Rooms
| Level | Type | Length | Width | Dimensions |
|---|---|---|---|---|
| Second Level | Primary Bedroom | 6.35 m | 5.511 m | 6.35 m x 5.511 m |
| Second Level | Bedroom 2 | 4.293 m | 2.706 m | 4.293 m x 2.706 m |
| Second Level | Bedroom 3 | 3.315 m | 3.288 m | 3.315 m x 3.288 m |
| Basement | Bedroom 4 | 4.318 m | 2.84 m | 4.318 m x 2.84 m |
| Basement | Recreational, Games Room | 5.411 m | 3.658 m | 5.411 m x 3.658 m |
| Basement | Laundry Room | 2.444 m | 2.155 m | 2.444 m x 2.155 m |
| Main Level | Living Room | 5.563 m | 4.216 m | 5.563 m x 4.216 m |
| Main Level | Dining Room | 5.563 m | 2.365 m | 5.563 m x 2.365 m |
| Main Level | Kitchen | 4.547 m | 2.756 m | 4.547 m x 2.756 m |
| Main Level | Family Room | 4.547 m | 2.756 m | 4.547 m x 2.756 m |




























