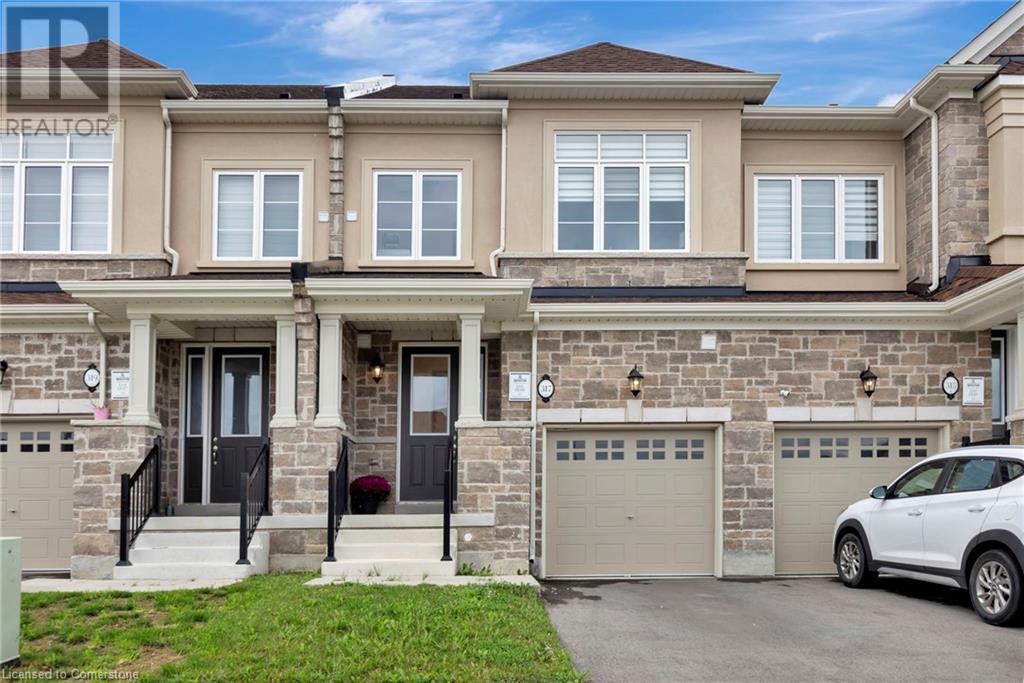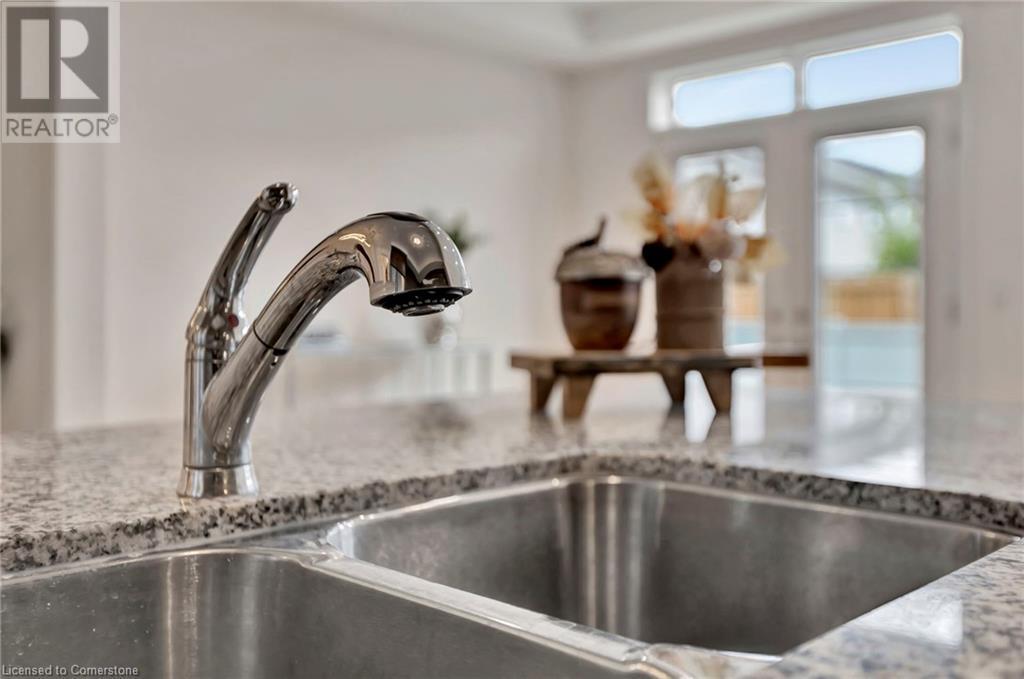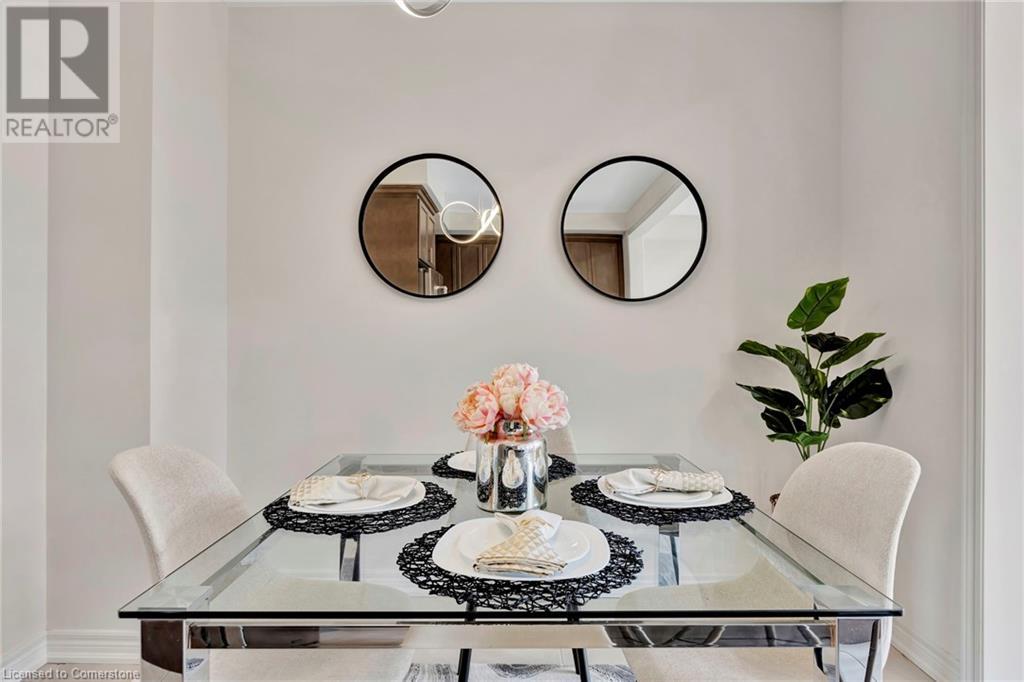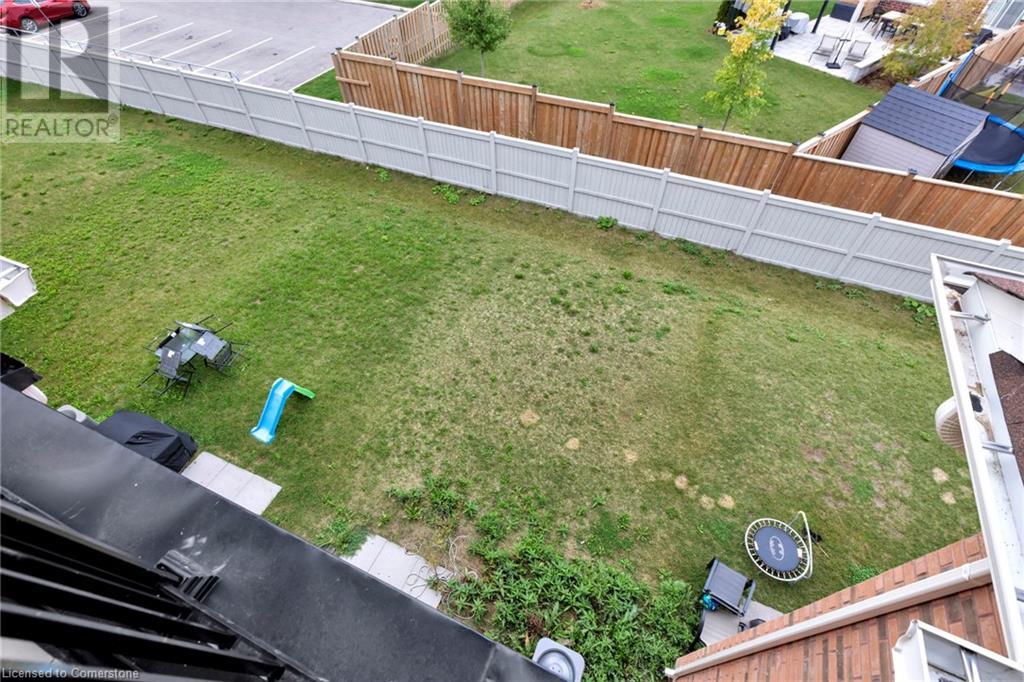317 Raymond Road Ancaster, Ontario L9K 0J8
4 Bedroom
4 Bathroom
2008 sqft
Central Air Conditioning
Forced Air, Hot Water Radiator Heat
$899,000Maintenance,
$121 Monthly
Maintenance,
$121 MonthlyBEAUTIFUL 3-STOREY ABOVE-THE-GROUND TOWNHOUSE OFFERS 4 BEDROOMS AND 3 AND A HALF BATHROOMS. 2 MASTER BEDROOMS, WITH HARDWOOD FLOORS ON THE MAIN FLOOR AND GOOD SIZED BACKYARD. OAK STAIRS, QUARTZ COUNTERTOP, SEPARATE DINING ROOM, PLENTY OF POTLIGHTS. CLOSE TO ALL AMENITIES, SHOPPING CENTER, SCHOOL, HIGHWAY 403. MUST SEE. FREEHOLD TOWNHOUSE WITH ROAD FEE OF 121 DOLLARS. RSA. (id:56248)
Open House
This property has open houses!
October
6
Sunday
Starts at:
2:00 am
Ends at:4:00 pm
Property Details
| MLS® Number | 40658222 |
| Property Type | Single Family |
| ParkingSpaceTotal | 2 |
Building
| BathroomTotal | 4 |
| BedroomsAboveGround | 4 |
| BedroomsTotal | 4 |
| Appliances | Dishwasher, Dryer, Refrigerator, Stove, Washer |
| BasementDevelopment | Unfinished |
| BasementType | Full (unfinished) |
| ConstructionStyleAttachment | Attached |
| CoolingType | Central Air Conditioning |
| ExteriorFinish | Brick, Stucco |
| HalfBathTotal | 1 |
| HeatingType | Forced Air, Hot Water Radiator Heat |
| StoriesTotal | 3 |
| SizeInterior | 2008 Sqft |
| Type | Row / Townhouse |
| UtilityWater | Municipal Water |
Parking
| Attached Garage |
Land
| AccessType | Road Access, Highway Access |
| Acreage | No |
| Sewer | Municipal Sewage System |
| SizeDepth | 105 Ft |
| SizeFrontage | 20 Ft |
| SizeTotalText | Under 1/2 Acre |
| ZoningDescription | Rm2-616 |
Rooms
| Level | Type | Length | Width | Dimensions |
|---|---|---|---|---|
| Second Level | 4pc Bathroom | 8'0'' x 5'0'' | ||
| Second Level | Laundry Room | 7'0'' x 7'0'' | ||
| Second Level | Bedroom | 12'0'' x 9'0'' | ||
| Second Level | Bedroom | 12'0'' x 9'0'' | ||
| Second Level | 4pc Bathroom | 10'0'' x 5'0'' | ||
| Second Level | Primary Bedroom | 14'0'' x 10'0'' | ||
| Third Level | 4pc Bathroom | 10'0'' x 5'0'' | ||
| Third Level | Primary Bedroom | 13'0'' x 10'0'' | ||
| Main Level | 2pc Bathroom | 5'0'' x 4'0'' | ||
| Main Level | Kitchen | 11'0'' x 10'0'' | ||
| Main Level | Dining Room | 10'0'' x 7'0'' | ||
| Main Level | Living Room | 18'0'' x 10'0'' |
https://www.realtor.ca/real-estate/27504529/317-raymond-road-ancaster












































