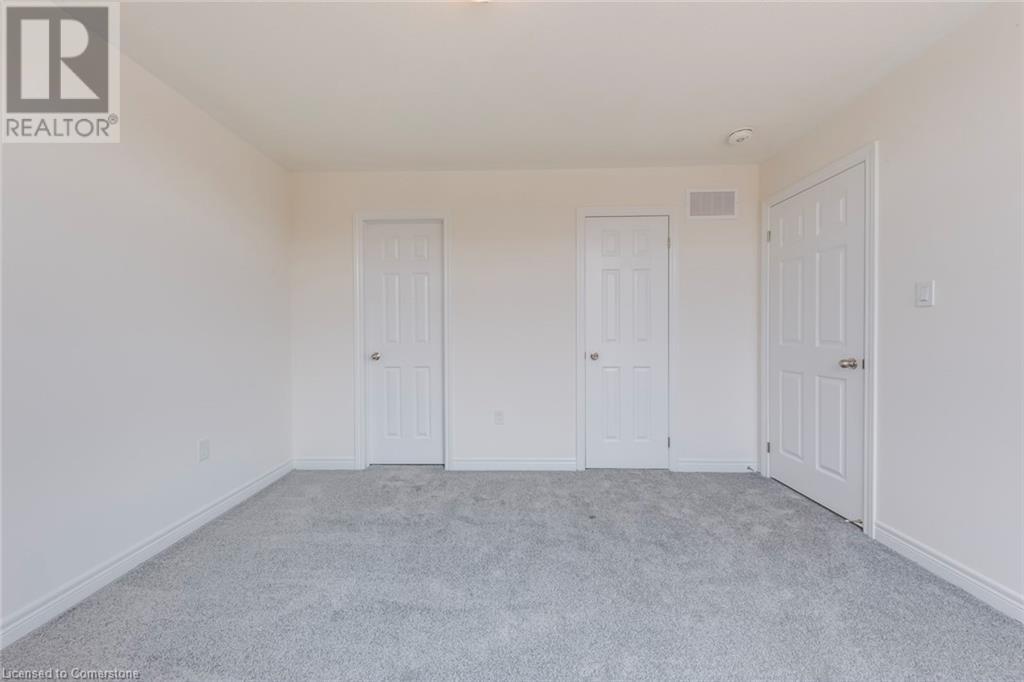3147 Goodyear Road Burlington, Ontario L7M 1A2
5 Bedroom
5 Bathroom
3295 sqft
Forced Air
$1,765,000
PREMIUM LOT!! Welcome to 3147 Goodyear Road, a brand new Sundial built 5 bedroom detached home with 4000sqft. of finished area in the sought after Alton Village neighborhood situated on a premium lot backing onto the park!! Spacious main floor offers a dining room, great room with fireplace, kitchen and breakfast with walk-out to the backyard. Upper floor features a primary bedroom with 5-pc ensuite, along with four additional bedrooms and two 4-pc baths. Open concept Loft offers space for entertainment! Builder finished basement offers recreation room and 4-pc bath. Excellent location close to parks, schools, HWY access and more! (id:56248)
Open House
This property has open houses!
November
9
Saturday
Starts at:
2:00 pm
Ends at:4:00 pm
Property Details
| MLS® Number | XH4202091 |
| Property Type | Single Family |
| Neigbourhood | Alton |
| AmenitiesNearBy | Park, Public Transit, Schools |
| EquipmentType | Water Heater |
| Features | Paved Driveway |
| ParkingSpaceTotal | 4 |
| RentalEquipmentType | Water Heater |
Building
| BathroomTotal | 5 |
| BedroomsAboveGround | 5 |
| BedroomsTotal | 5 |
| BasementDevelopment | Finished |
| BasementType | Full (finished) |
| ConstructionStyleAttachment | Detached |
| ExteriorFinish | Brick |
| FoundationType | Poured Concrete |
| HalfBathTotal | 1 |
| HeatingFuel | Natural Gas |
| HeatingType | Forced Air |
| StoriesTotal | 3 |
| SizeInterior | 3295 Sqft |
| Type | House |
| UtilityWater | Municipal Water |
Parking
| Attached Garage |
Land
| Acreage | No |
| LandAmenities | Park, Public Transit, Schools |
| Sewer | Municipal Sewage System |
| SizeDepth | 85 Ft |
| SizeFrontage | 36 Ft |
| SizeTotalText | Under 1/2 Acre |
Rooms
| Level | Type | Length | Width | Dimensions |
|---|---|---|---|---|
| Second Level | 4pc Bathroom | ' x ' | ||
| Second Level | Bedroom | 12'4'' x 10'0'' | ||
| Second Level | Bedroom | 12'4'' x 11'0'' | ||
| Second Level | 4pc Bathroom | ' x ' | ||
| Second Level | Bedroom | 15'6'' x 10'4'' | ||
| Second Level | Bedroom | 10'6'' x 10'4'' | ||
| Second Level | 5pc Bathroom | ' x ' | ||
| Second Level | Primary Bedroom | 17'6'' x 13'6'' | ||
| Third Level | Loft | 28'6'' x 23'0'' | ||
| Basement | 4pc Bathroom | ' x ' | ||
| Basement | Den | ' x ' | ||
| Basement | Recreation Room | ' x ' | ||
| Main Level | 2pc Bathroom | ' x ' | ||
| Main Level | Breakfast | 13'6'' x 7'6'' | ||
| Main Level | Kitchen | 13'6'' x 8'6'' | ||
| Main Level | Great Room | 12'0'' x 17'0'' | ||
| Main Level | Dining Room | 11'0'' x 15'5'' | ||
| Main Level | Foyer | ' x ' |
https://www.realtor.ca/real-estate/27427771/3147-goodyear-road-burlington




























