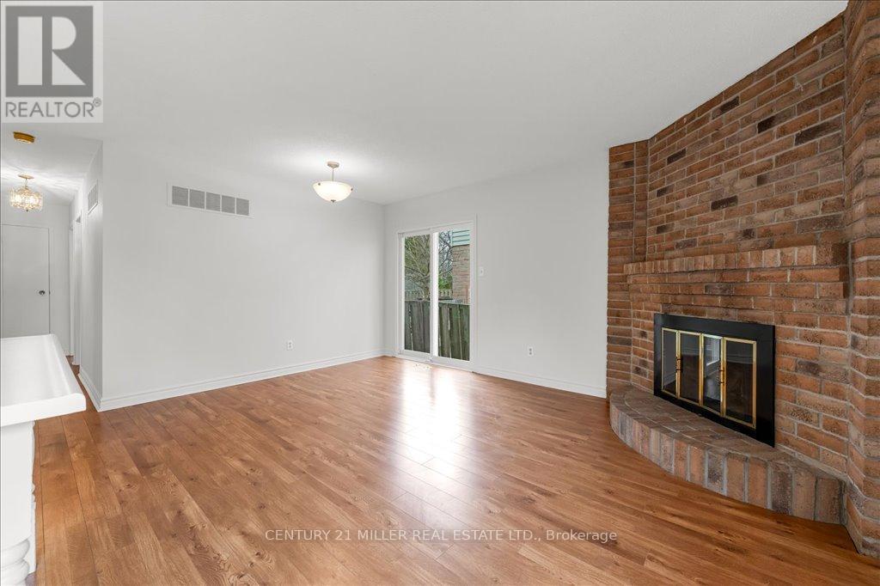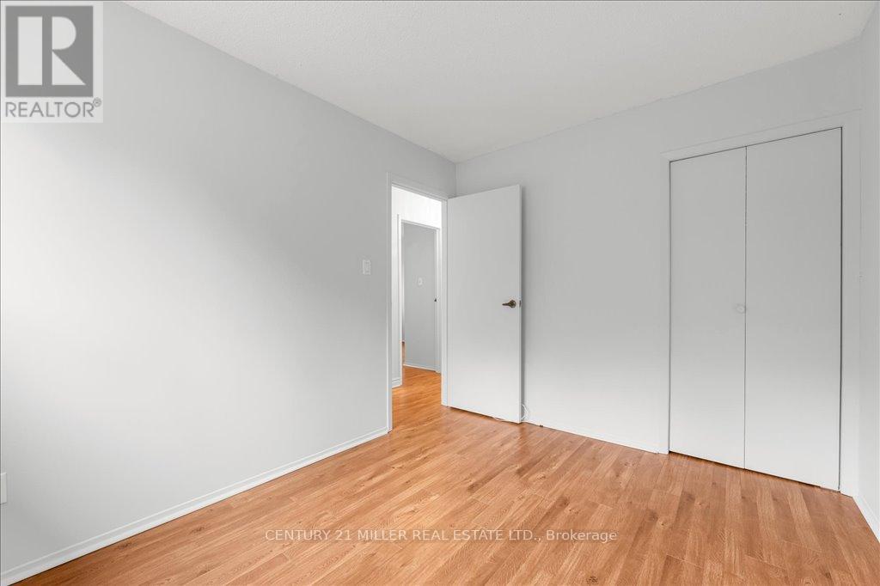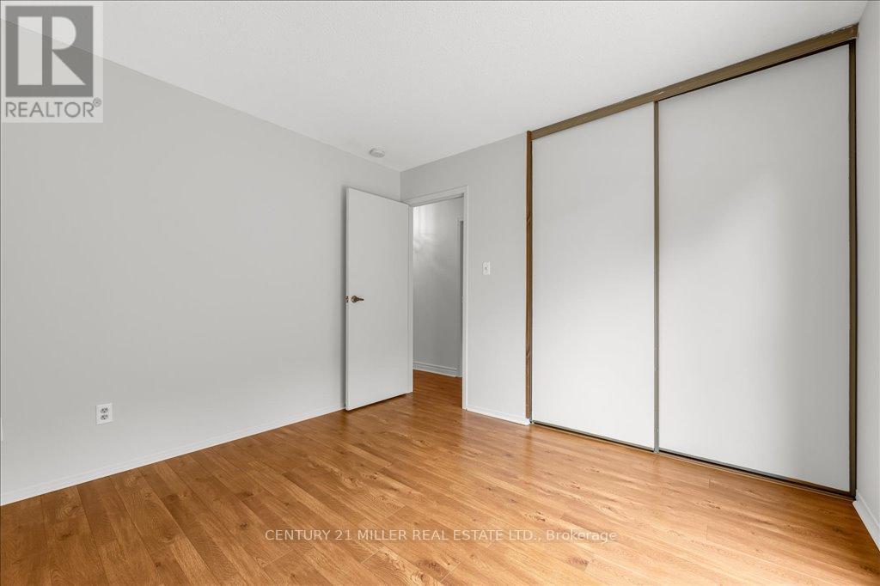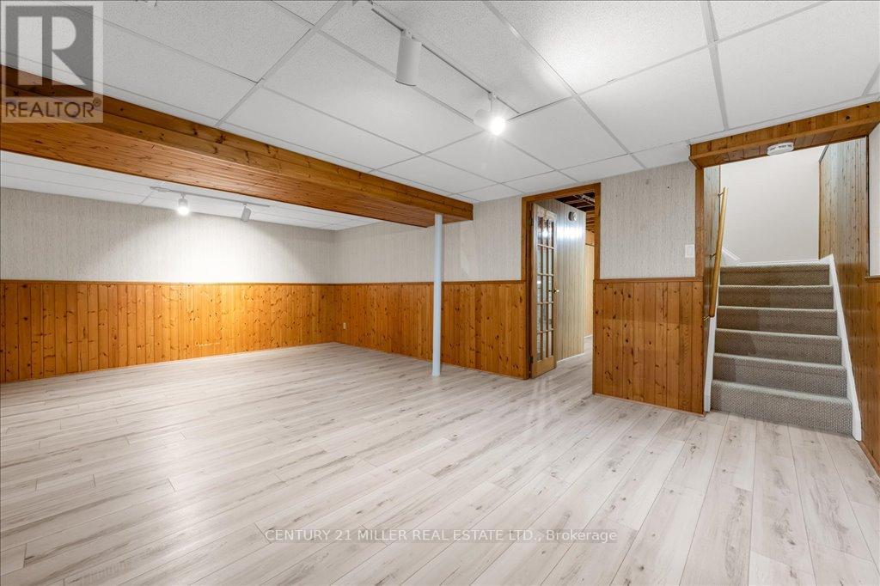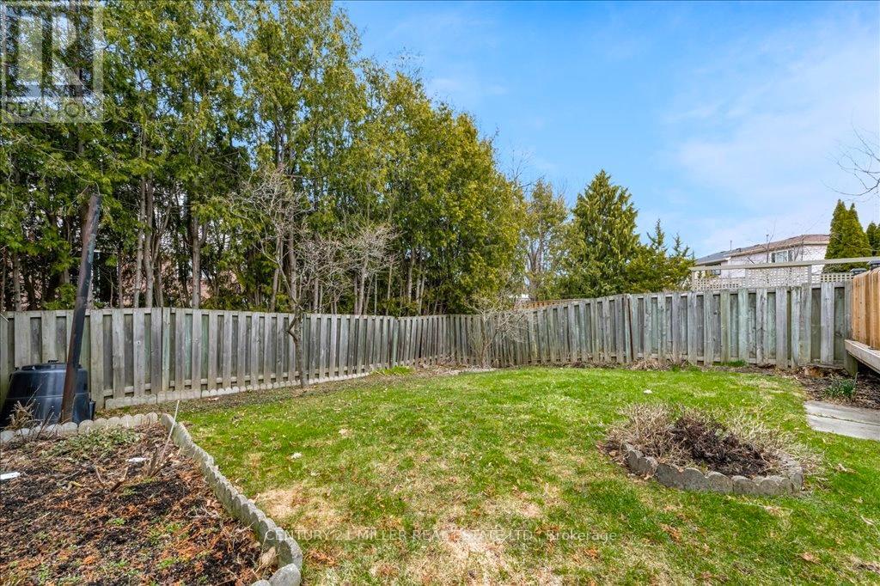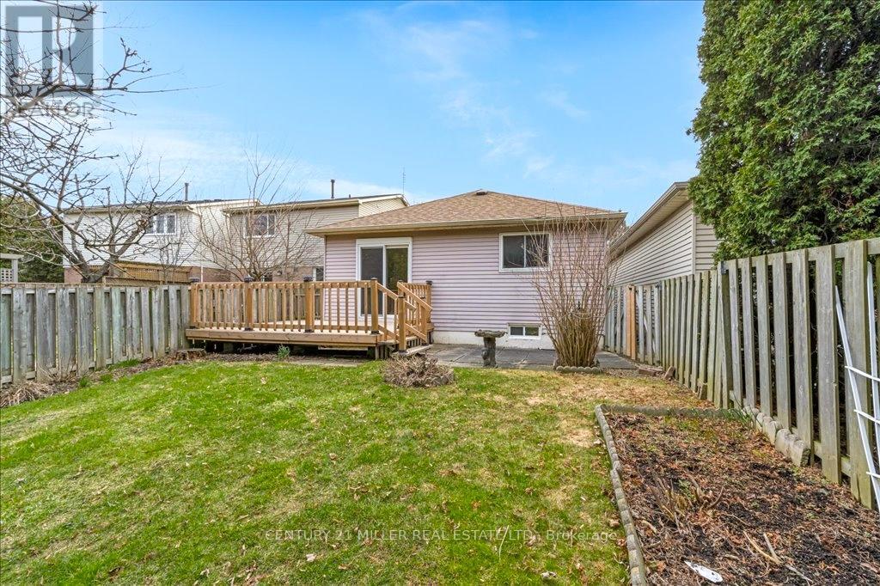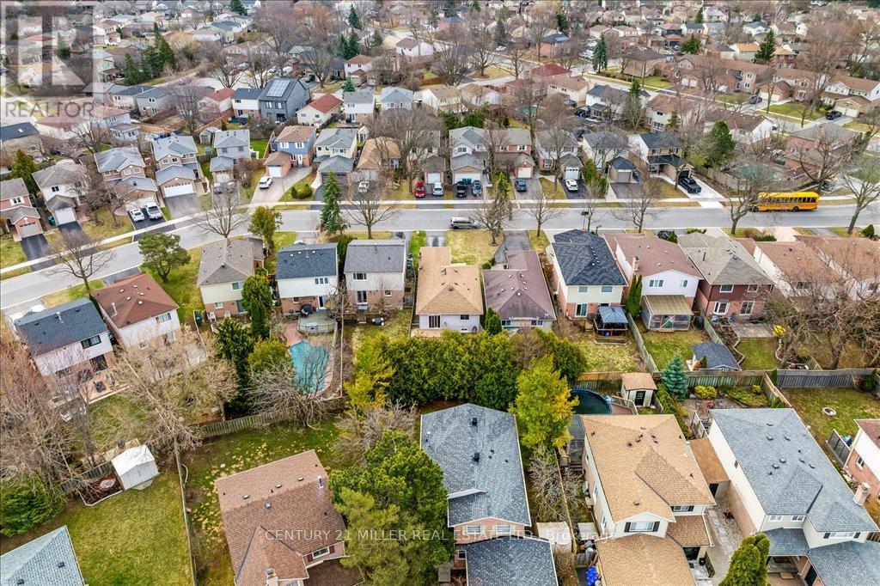3 Bedroom
2 Bathroom
700 - 1,100 ft2
Bungalow
Fireplace
Central Air Conditioning
Forced Air
$929,000
An Exceptional Opportunity in the Heart of Meadowvale! Welcome to this charming Detached Bungalow nestled in one of Mississaugas most desirable communities. Whether you are an investor, first-time buyer, or a growing family, this property is bursting with potential - Customize and renovate to make it your Dream Home! Set on a large lot with a lovely curb appeal, this home features a bright and inviting main floor, complete with a sunlit family/living room and a cozy (as-is) wood-burning fireplace. The main floor includes a fully equipped kitchen, 3 spacious bedrooms, and a 4-piece bathroom.The primary bedroom serves as a private retreat with a walkout to a large wooden deck and a lush green, fully fenced, private backyard, perfect for relaxing or entertaining. Recent upgrades include: fresh paint (2025), new dishwasher, washer, dryer, and Lennox smart thermostat (2024), and previous updates such as a hot water heater, A/C and furnace. Garage door (2015) along with premium roof shingles (2014) and laminate flooring throughout.The partially finished basement offers a spacious recreational room with charming pine tongue-and-groove wainscoting, a bonus room ideal as an office or potential bedroom, a 3-piece bathroom, a laundry area with additional shelving, and a storage room with a freezer. Enjoy the convenience of an attached garage and a private driveway that easily fits two cars plus no sidewalk to shovel in the winter! Located in a family-friendly neighbourhood close to parks, top-rated schools, shopping, restaurants, public transit, Highways 401/403/407, Meadowvale Town Centre, Lake Aquitaine Park & Community Centre. Home is being sold in As-is condition. Don't miss out on this rare opportunity - Book your private showing today and imagine the possibilities! (id:56248)
Open House
This property has open houses!
Starts at:
2:00 pm
Ends at:
4:00 pm
Property Details
|
MLS® Number
|
W12079221 |
|
Property Type
|
Single Family |
|
Neigbourhood
|
Churchill Meadows |
|
Community Name
|
Meadowvale |
|
Amenities Near By
|
Schools, Public Transit, Park |
|
Community Features
|
Community Centre |
|
Equipment Type
|
Water Heater |
|
Parking Space Total
|
3 |
|
Rental Equipment Type
|
Water Heater |
|
Structure
|
Deck |
Building
|
Bathroom Total
|
2 |
|
Bedrooms Above Ground
|
3 |
|
Bedrooms Total
|
3 |
|
Age
|
31 To 50 Years |
|
Amenities
|
Fireplace(s) |
|
Appliances
|
Garage Door Opener Remote(s), Dishwasher, Dryer, Freezer, Stove, Washer, Refrigerator |
|
Architectural Style
|
Bungalow |
|
Basement Development
|
Partially Finished |
|
Basement Type
|
N/a (partially Finished) |
|
Construction Style Attachment
|
Detached |
|
Cooling Type
|
Central Air Conditioning |
|
Exterior Finish
|
Brick, Aluminum Siding |
|
Fireplace Present
|
Yes |
|
Fireplace Total
|
1 |
|
Flooring Type
|
Laminate |
|
Heating Fuel
|
Natural Gas |
|
Heating Type
|
Forced Air |
|
Stories Total
|
1 |
|
Size Interior
|
700 - 1,100 Ft2 |
|
Type
|
House |
|
Utility Water
|
Municipal Water |
Parking
Land
|
Acreage
|
No |
|
Fence Type
|
Fully Fenced |
|
Land Amenities
|
Schools, Public Transit, Park |
|
Sewer
|
Sanitary Sewer |
|
Size Depth
|
125 Ft |
|
Size Frontage
|
30 Ft |
|
Size Irregular
|
30 X 125 Ft |
|
Size Total Text
|
30 X 125 Ft |
Rooms
| Level |
Type |
Length |
Width |
Dimensions |
|
Basement |
Recreational, Games Room |
6.74 m |
4.33 m |
6.74 m x 4.33 m |
|
Basement |
Laundry Room |
3.46 m |
4.57 m |
3.46 m x 4.57 m |
|
Basement |
Other |
3.66 m |
4.58 m |
3.66 m x 4.58 m |
|
Basement |
Utility Room |
4.12 m |
1.97 m |
4.12 m x 1.97 m |
|
Main Level |
Foyer |
2.13 m |
1.34 m |
2.13 m x 1.34 m |
|
Main Level |
Living Room |
4.15 m |
4.78 m |
4.15 m x 4.78 m |
|
Main Level |
Kitchen |
2.83 m |
2.99 m |
2.83 m x 2.99 m |
|
Main Level |
Primary Bedroom |
3.13 m |
3.36 m |
3.13 m x 3.36 m |
|
Main Level |
Bedroom 2 |
3.13 m |
2.8 m |
3.13 m x 2.8 m |
|
Main Level |
Bedroom 3 |
2.72 m |
3.36 m |
2.72 m x 3.36 m |
https://www.realtor.ca/real-estate/28160023/3144-keynes-crescent-mississauga-meadowvale-meadowvale









