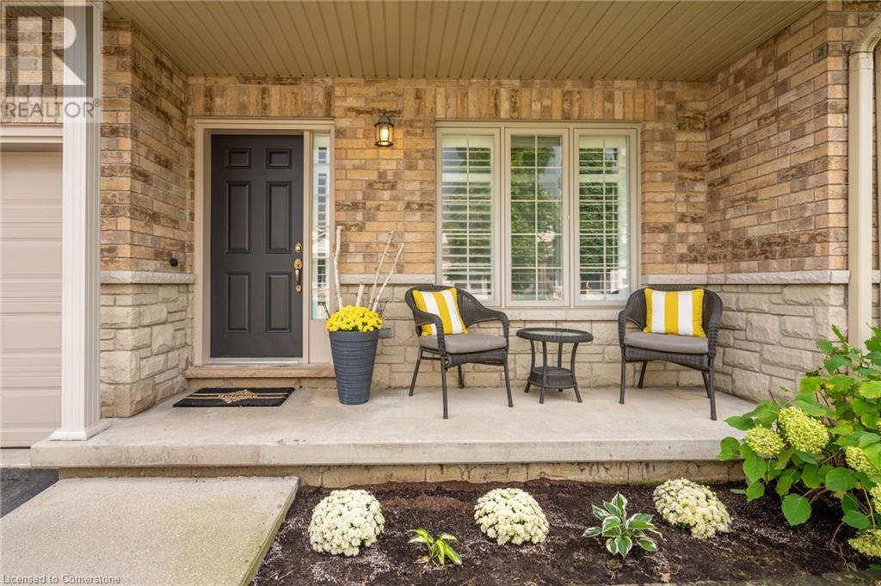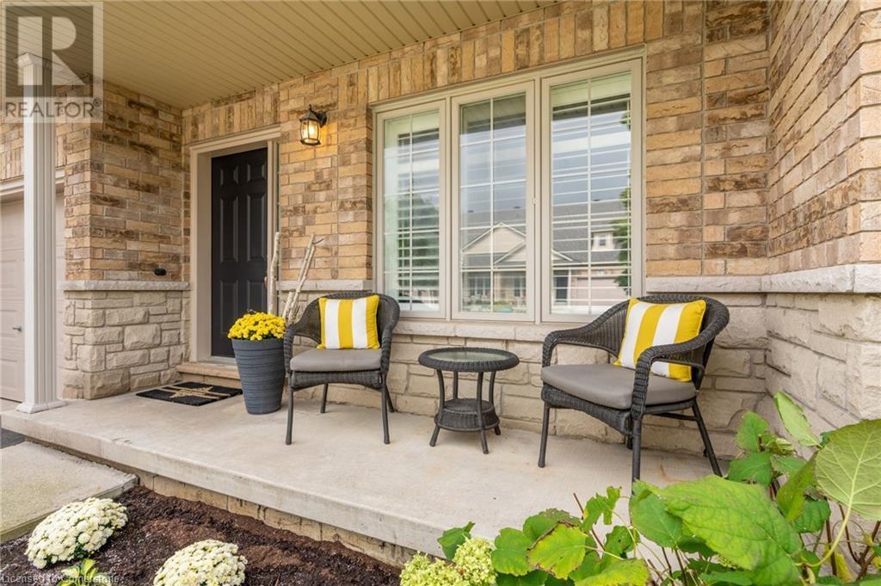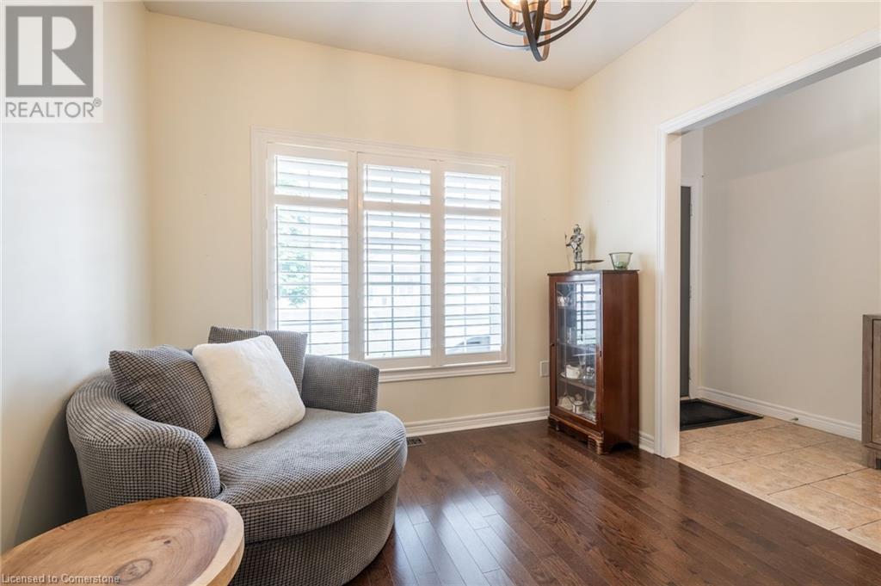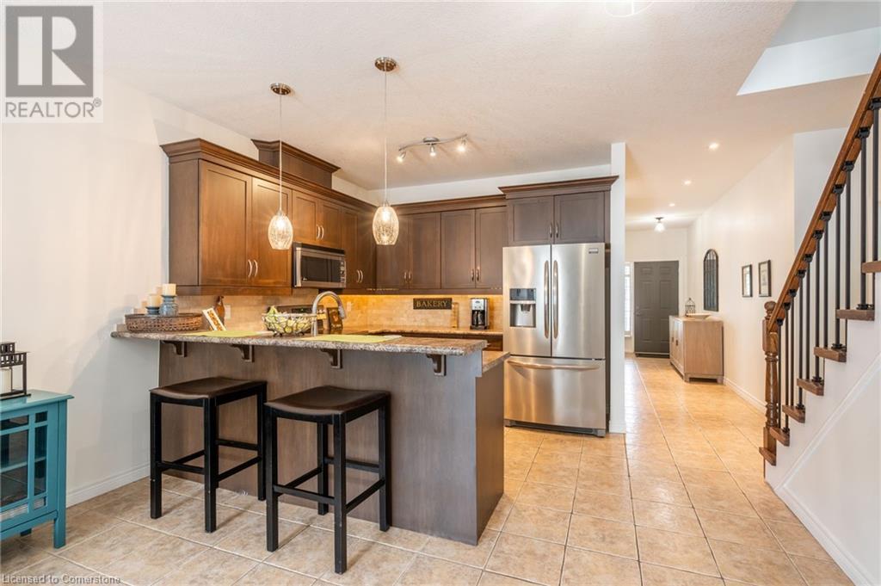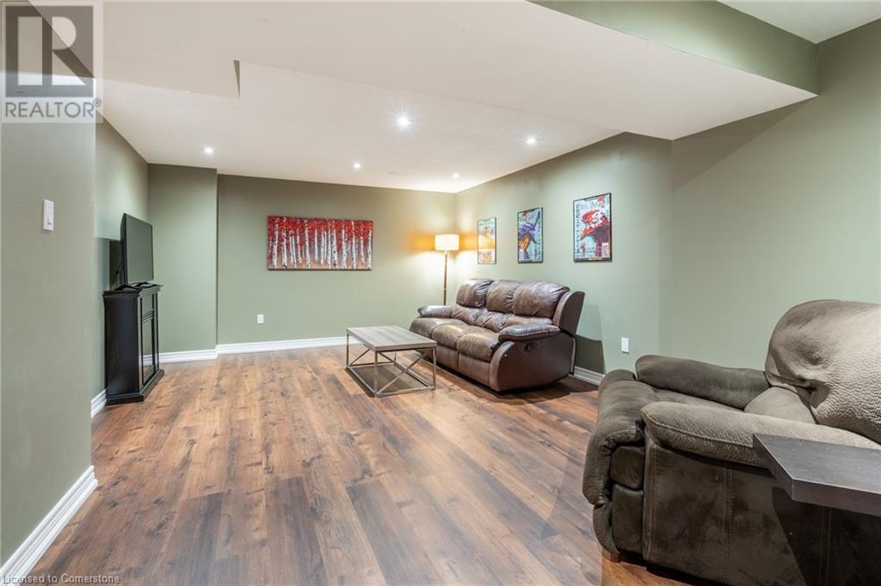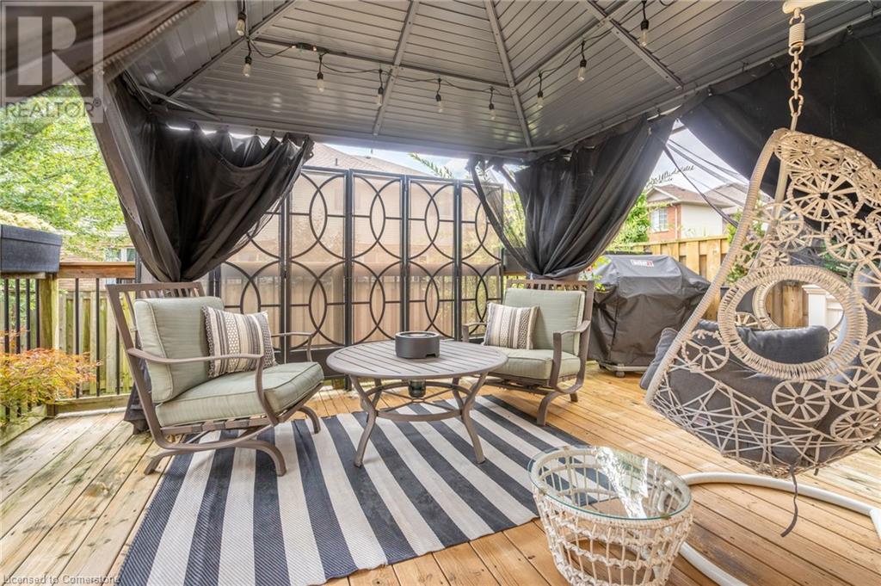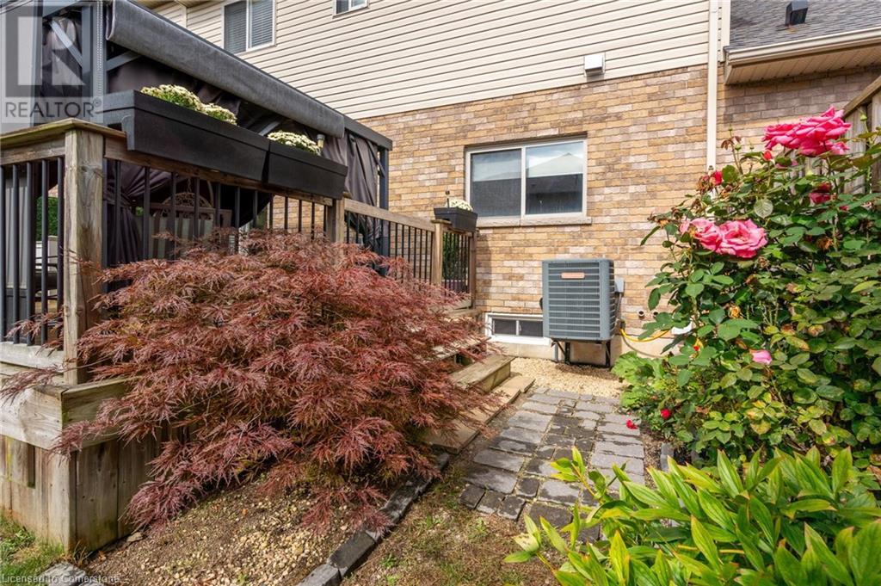310 Southbrook Drive Unit# 39 Binbrook, Ontario L0R 1C0
$674,900Maintenance, Insurance, Landscaping, Property Management
$385.26 Monthly
Maintenance, Insurance, Landscaping, Property Management
$385.26 MonthlyFIVE (5) BEDROOMS & FOUR (4)BATHROOMS! Nicely laid out approximately 2300sqft of Professionally Upgraded Space!Featuring a Main Floor Principal room w/Private Ensuite & Walk-in Closet! This BUNGALOFT offers complete, OneFloor living & could quite easily be anybody’s home!! Providing plenty of room for Grandchildren, Larger Families, Teen Retreat, Office Spaces, Gym Room, Crafts & Hobbies Room, or perhaps rent bedrooms for extra income! All this found in this Exquisitely Maintained, Pet Friendly, Quiet Binbrook townhome community - Centrally located near parks, schools, amenities, yet nicely Private! Offering a spacious design w/9’ ceilings, there is a Formal Dining Room ( currently used as a piano room). Premium Kitchen Cabinetry w/ Crown Moulding; Raised Breakfast Bar; Ceramic Backsplash & Stainless Steel Appliances include a Double-Oven, Counter-Depth Fridge, Dishwasher & Over-the-Range Microwave! Additionally, a Professionally Upgraded lower level w/2 Bedrooms ( or other uses) a large family room, bathroom & enough room to add a kitchen! Pleasing, Tranquil Decor throughout; Newer Flooring & Stairs w/Iron Spindles; Corner Gas Fireplace; sliding door Walkout to a Gorgeous 18’ x 14’ Deck, complete with an Attractive Gazebo offering privacy & protection, & some space for gardening! There’s also a Large Front Porch for when you’re feeling neighbourly! The Garage has Inside Access connected to the Main Floor Laundry / Mudroom. Recently re-shingled roof; New Windows will be installed as per Status Certificate … AND … Condo fees include Driveway Snow Removal! At this price, You’ve just found the “deal“ you’ve been looking for!! (id:56248)
Open House
This property has open houses!
2:00 pm
Ends at:4:00 pm
Property Details
| MLS® Number | 40670163 |
| Property Type | Single Family |
| Neigbourhood | Binbrook |
| AmenitiesNearBy | Schools |
| EquipmentType | Water Heater |
| Features | Cul-de-sac, Conservation/green Belt, Gazebo, Automatic Garage Door Opener |
| ParkingSpaceTotal | 2 |
| RentalEquipmentType | Water Heater |
| Structure | Shed |
Building
| BathroomTotal | 4 |
| BedroomsAboveGround | 3 |
| BedroomsBelowGround | 2 |
| BedroomsTotal | 5 |
| Appliances | Dishwasher, Dryer, Refrigerator, Stove, Washer, Window Coverings |
| ArchitecturalStyle | 2 Level |
| BasementDevelopment | Finished |
| BasementType | Full (finished) |
| ConstructedDate | 2007 |
| ConstructionStyleAttachment | Attached |
| CoolingType | Central Air Conditioning |
| ExteriorFinish | Brick |
| HalfBathTotal | 2 |
| HeatingFuel | Natural Gas |
| HeatingType | Forced Air |
| StoriesTotal | 2 |
| SizeInterior | 2224 Sqft |
| Type | Row / Townhouse |
| UtilityWater | Municipal Water |
Parking
| Attached Garage | |
| Visitor Parking |
Land
| Acreage | No |
| LandAmenities | Schools |
| Sewer | Municipal Sewage System |
| SizeTotalText | Unknown |
| ZoningDescription | Rm3-157b |
Rooms
| Level | Type | Length | Width | Dimensions |
|---|---|---|---|---|
| Second Level | 4pc Bathroom | Measurements not available | ||
| Second Level | Bedroom | 12'8'' x 9'10'' | ||
| Second Level | Bedroom | 14'11'' x 9'10'' | ||
| Basement | Utility Room | 17'6'' x 13'5'' | ||
| Basement | 2pc Bathroom | 8'11'' x 5'9'' | ||
| Basement | Bedroom | 11'11'' x 10'7'' | ||
| Basement | Bedroom | 13'10'' x 16'9'' | ||
| Basement | Recreation Room | 18'11'' x 13'3'' | ||
| Main Level | 2pc Bathroom | 5'1'' x 4'10'' | ||
| Main Level | Laundry Room | 9'1'' x 5'7'' | ||
| Main Level | Full Bathroom | Measurements not available | ||
| Main Level | Primary Bedroom | 15'6'' x 12'9'' | ||
| Main Level | Living Room | 16'7'' x 14'10'' | ||
| Main Level | Eat In Kitchen | 14'1'' x 13'3'' | ||
| Main Level | Dining Room | 11'4'' x 9'11'' |
https://www.realtor.ca/real-estate/27588719/310-southbrook-drive-unit-39-binbrook




