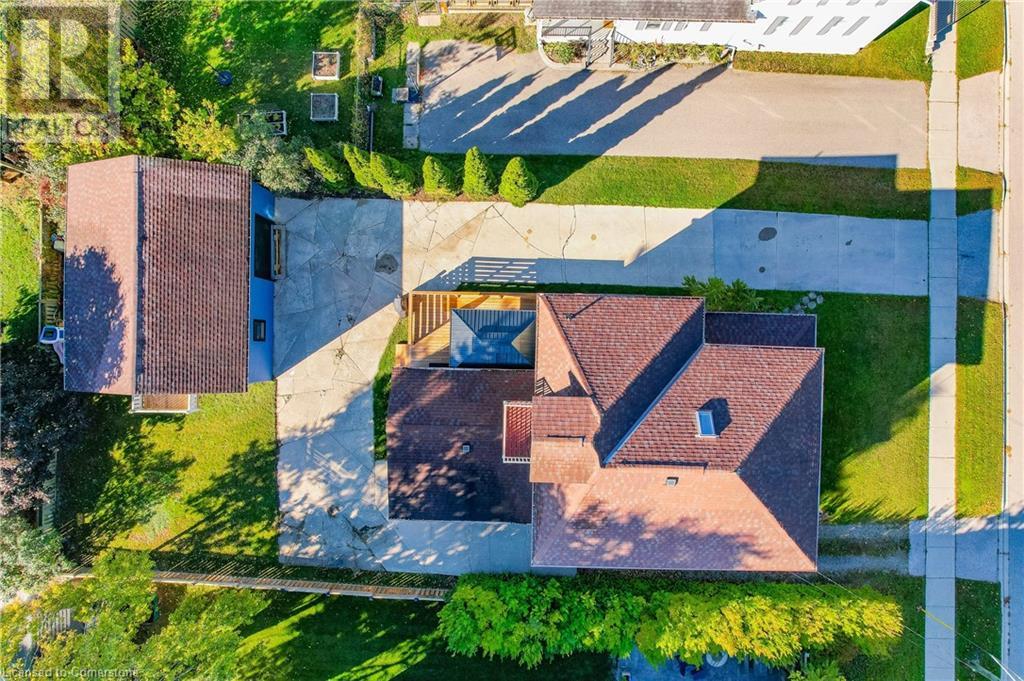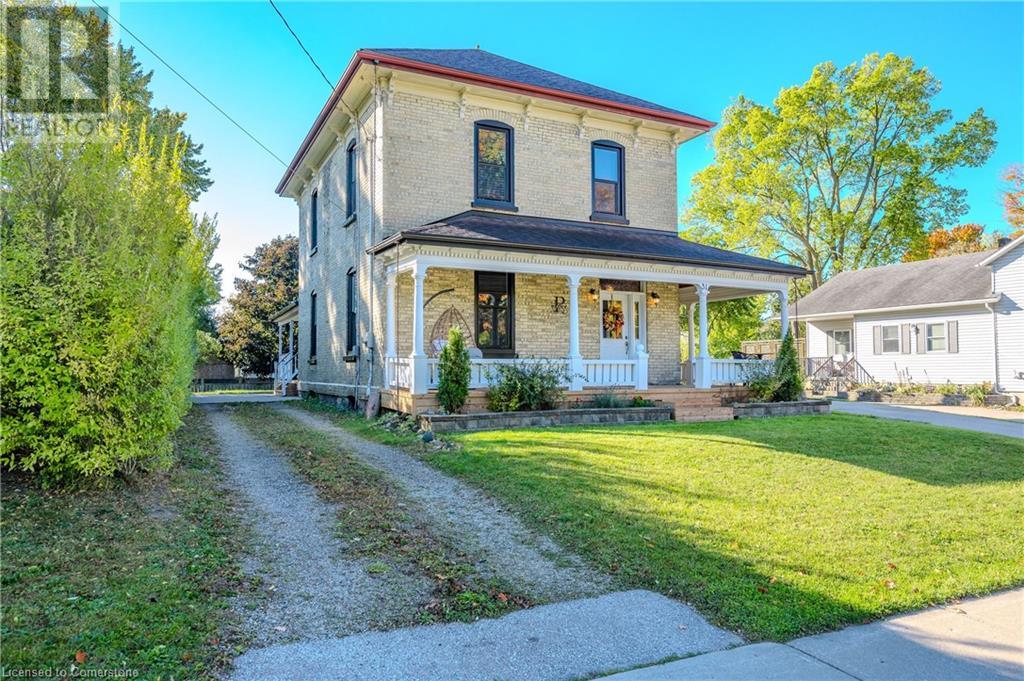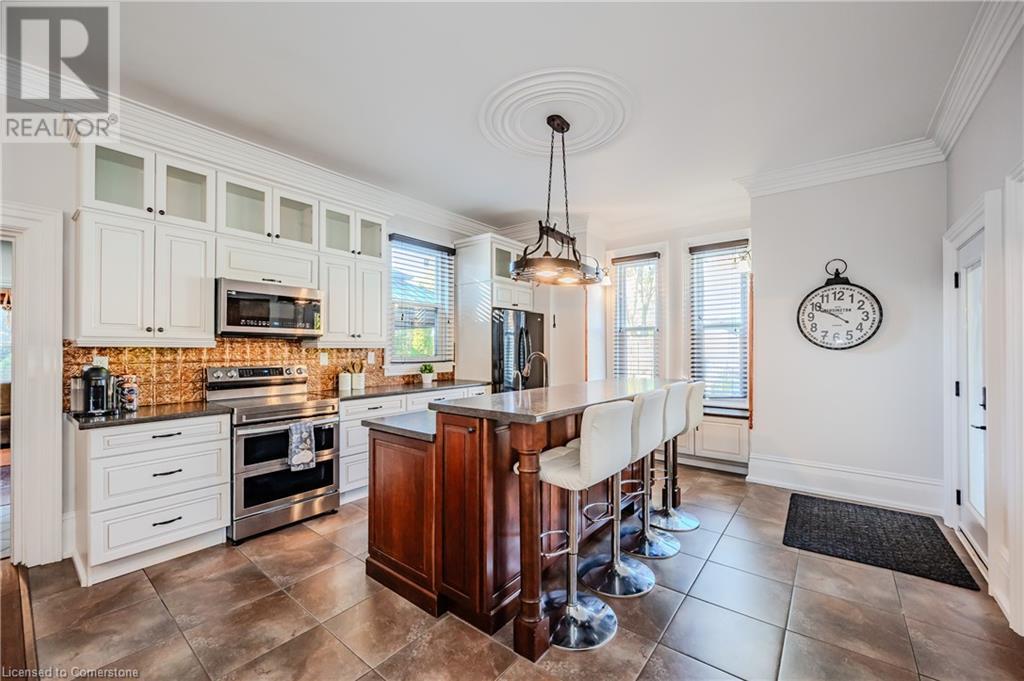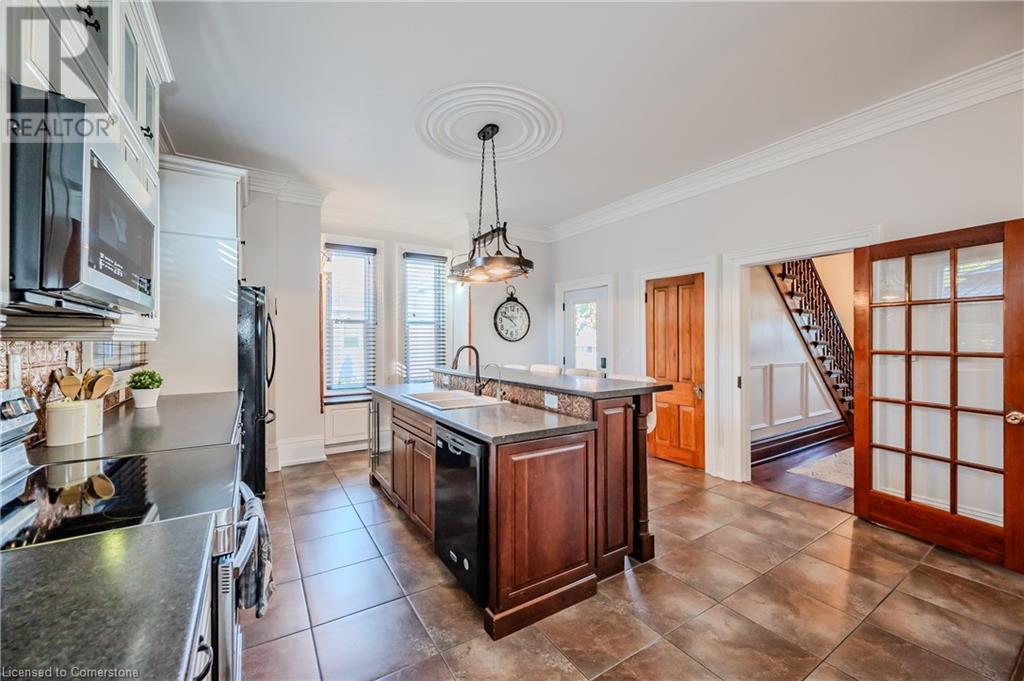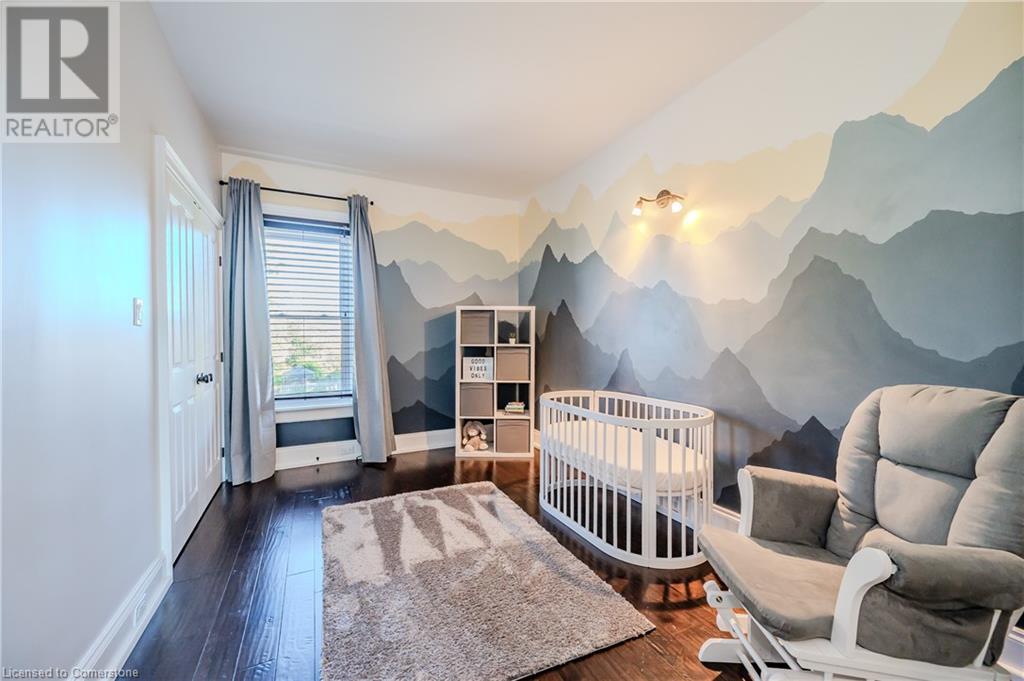4 Bedroom
2 Bathroom
2200 sqft
Window Air Conditioner
Other, Radiant Heat
$749,900
Welcome home to 31 Albert St E! This beautifully maintained century home is perfect for the growing family. Almost entirely carpet free, this home features engineered hardwood, stylish baseboards, in-floor heating, and chic crown molding. The main floor offers 10' ceilings; a study with built-in oak bookshelves; main floor laundry; convenient mudroom; cozy living room; a 3-piece bathroom, and a huge kitchen complete with stainless steel appliances, fully powered breakfast bar with a built-in wine fridge, and room for a harvest table. Upstairs, you'll find a massive master bedroom with plenty of closet space, two more amply sized bedrooms, a gorgeous 5-piece bathroom with his-and-her sinks, and 9' ceilings throughout. Head up the stairs from here to find a quaint loft - perfect as a fourth bedroom or extra living space. The loft is complemented by built in drawers, a skylight, and a private patio over looking the backyard. The action doesn't stop there, outside there's a brand new deck shaded by a private pergola, a wrap around driveway with parking for 8+ cars, and to add to the charm of this property, chains have been installed as downspouts offering a lovely water feature to the yard. The heated, detached shop offers more parking or plenty of storage space, and another loft with its own private balcony just awaiting your finishing touch. In addition to all this home has to offer, the windows were replaced in 2023 (energy star), and the built-in microwave, oven, washer, and dryer are all brand new. Just 15 minutes from Kitchener and 10 minutes from the 401, Plattsville is a charming little town just waiting for you to call it home. Don't miss your chance to see this property, book your showing today!!! (id:56248)
Open House
This property has open houses!
Starts at:
2:00 am
Ends at:
4:00 pm
Property Details
|
MLS® Number
|
40662228 |
|
Property Type
|
Single Family |
|
CommunityFeatures
|
Quiet Area |
|
Features
|
Country Residential, Automatic Garage Door Opener |
|
ParkingSpaceTotal
|
10 |
Building
|
BathroomTotal
|
2 |
|
BedroomsAboveGround
|
4 |
|
BedroomsTotal
|
4 |
|
Appliances
|
Dishwasher, Dryer, Refrigerator, Stove, Washer, Microwave Built-in, Window Coverings, Wine Fridge, Garage Door Opener |
|
BasementDevelopment
|
Unfinished |
|
BasementType
|
Full (unfinished) |
|
ConstructedDate
|
1890 |
|
ConstructionStyleAttachment
|
Detached |
|
CoolingType
|
Window Air Conditioner |
|
ExteriorFinish
|
Brick, Vinyl Siding |
|
Fixture
|
Ceiling Fans |
|
FoundationType
|
Stone |
|
HeatingFuel
|
Natural Gas |
|
HeatingType
|
Other, Radiant Heat |
|
StoriesTotal
|
3 |
|
SizeInterior
|
2200 Sqft |
|
Type
|
House |
|
UtilityWater
|
Municipal Water |
Parking
Land
|
Acreage
|
No |
|
Sewer
|
Municipal Sewage System |
|
SizeDepth
|
132 Ft |
|
SizeFrontage
|
66 Ft |
|
SizeTotalText
|
Under 1/2 Acre |
|
ZoningDescription
|
Rural Residential |
Rooms
| Level |
Type |
Length |
Width |
Dimensions |
|
Second Level |
5pc Bathroom |
|
|
14'11'' x 5'6'' |
|
Second Level |
Bedroom |
|
|
13'8'' x 9'3'' |
|
Second Level |
Bedroom |
|
|
13'7'' x 9'1'' |
|
Second Level |
Primary Bedroom |
|
|
12'6'' x 18'5'' |
|
Third Level |
Bedroom |
|
|
29'6'' x 20'1'' |
|
Main Level |
3pc Bathroom |
|
|
3'7'' x 9'5'' |
|
Main Level |
Mud Room |
|
|
5'11'' x 13'4'' |
|
Main Level |
Family Room |
|
|
14'4'' x 13'3'' |
|
Main Level |
Kitchen |
|
|
15'1'' x 17'1'' |
|
Main Level |
Dining Room |
|
|
15'1'' x 13'2'' |
|
Main Level |
Living Room |
|
|
14'8'' x 14'9'' |
https://www.realtor.ca/real-estate/27540013/31-albert-street-e-plattsville



