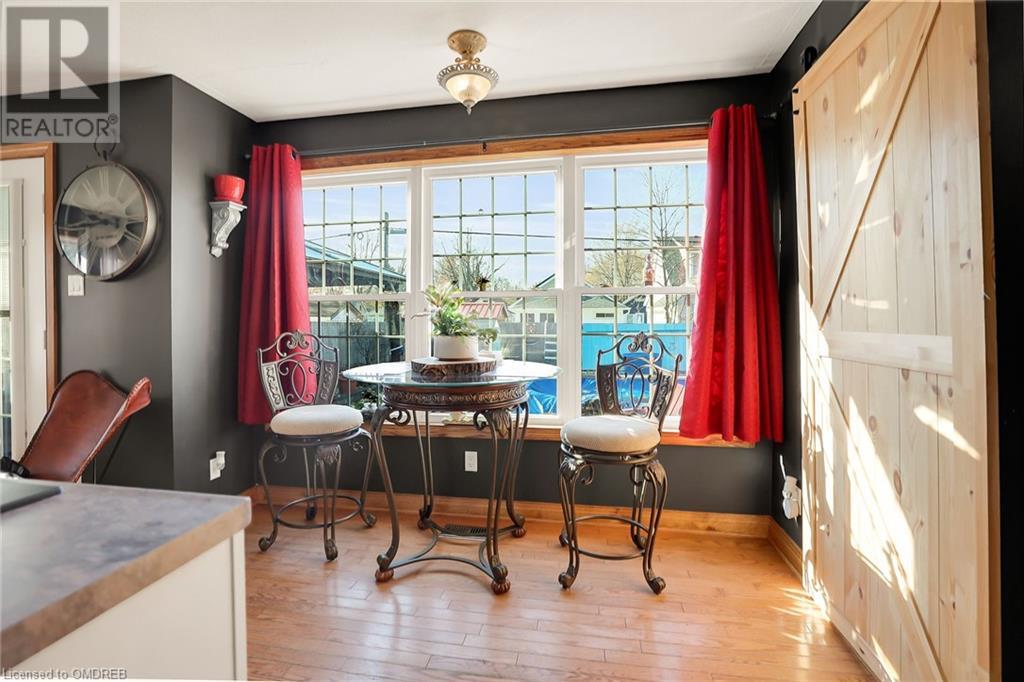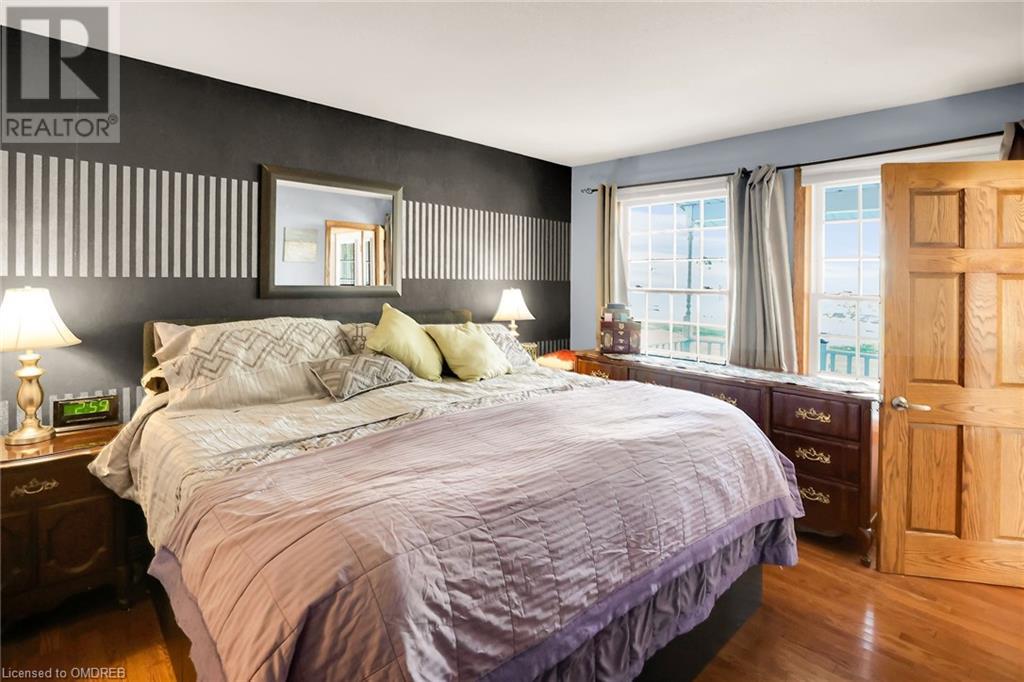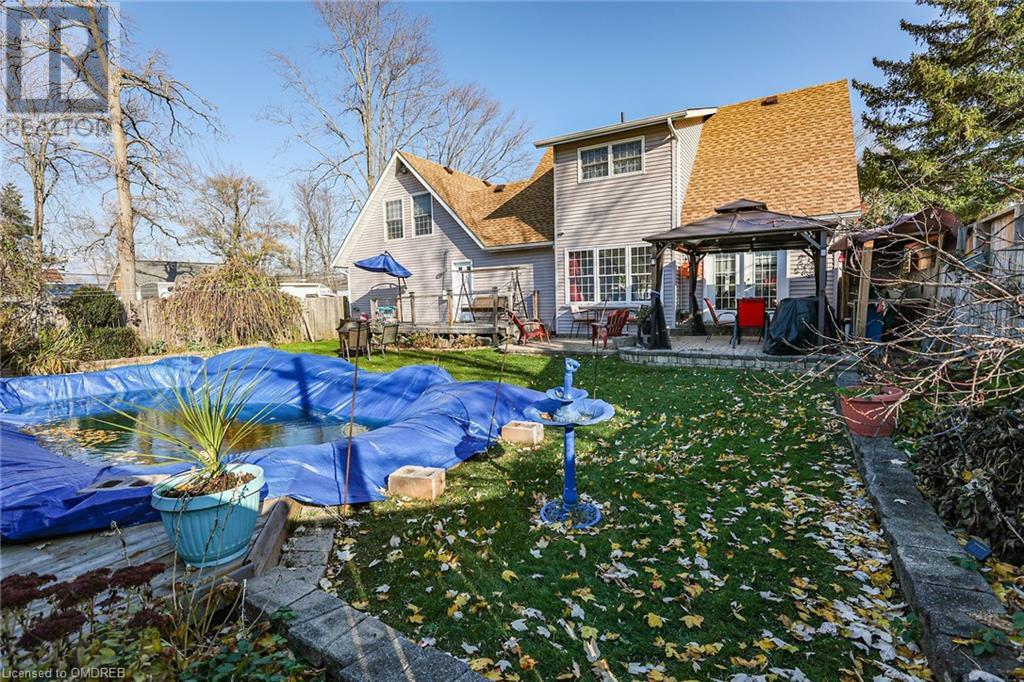305 Cherrywood Avenue Fort Erie, Ontario L0S 1B0
$725,000
OPEN HOUSE !!! SATURDAY and SUNDAY NOVEMBER 2nd and 3rd between 2-4 pm. Welcome to Crystal Beach and exceptional opportunity to own 4 season living style cape cod home walking distance to the beach. This home features 3 large size bedrooms, master bed with 4 pc ensuite, jacuzzi bath and large walk in closet. Huge open concept living room with gas fireplace fantastic for extra warmth during winter months. Dining room with a walk out to the patio, inground pool and fully fenced backyard, gas bbq. Eat-in kitchen with separate entrance to garage, throughout the house all hardwood flooring, picture windows, laundry on main level. Double car garage with above accessory apartment, roof 2021. Some of the features of this city include marina, Bertie Boat Club, affordable boutiques, small cozy restaurants with live bands, white clean sandy beaches great swimming. Hiking and Biking trails, kayaking, fishing, Crystal Beach Tennis and Yacht Boat launch. Walking distance to Beach. Bridge Water Country Club, Cherryhill Club, Fort Erie Golf Club. Accessory apartment above garage with kitchenette, accessible laundry unit, separate entrance to the backyard. (Tenant is willing to stay or vacate on closing). (id:56248)
Open House
This property has open houses!
2:00 pm
Ends at:4:00 pm
2:00 pm
Ends at:4:00 pm
Property Details
| MLS® Number | 40666119 |
| Property Type | Single Family |
| AmenitiesNearBy | Beach, Marina, Park, Shopping |
| Features | Ravine, Automatic Garage Door Opener |
| ParkingSpaceTotal | 6 |
| PoolType | Inground Pool |
| Structure | Porch |
| ViewType | View Of Water |
Building
| BathroomTotal | 3 |
| BedroomsAboveGround | 3 |
| BedroomsTotal | 3 |
| Appliances | Central Vacuum, Dishwasher, Dryer, Refrigerator, Washer, Gas Stove(s), Hood Fan, Window Coverings, Garage Door Opener |
| ArchitecturalStyle | 2 Level |
| BasementDevelopment | Partially Finished |
| BasementType | Crawl Space (partially Finished) |
| ConstructedDate | 1999 |
| ConstructionStyleAttachment | Detached |
| CoolingType | Central Air Conditioning |
| ExteriorFinish | Vinyl Siding |
| HeatingType | Forced Air |
| StoriesTotal | 2 |
| SizeInterior | 2133 Sqft |
| Type | House |
| UtilityWater | Municipal Water |
Parking
| Attached Garage |
Land
| Acreage | No |
| LandAmenities | Beach, Marina, Park, Shopping |
| Sewer | Municipal Sewage System |
| SizeDepth | 99 Ft |
| SizeFrontage | 64 Ft |
| SizeTotalText | Under 1/2 Acre |
| ZoningDescription | Rr |
Rooms
| Level | Type | Length | Width | Dimensions |
|---|---|---|---|---|
| Second Level | Loft | 26'5'' x 12'0'' | ||
| Second Level | Bedroom | 13'0'' x 11'6'' | ||
| Second Level | Bedroom | 13'0'' x 12'0'' | ||
| Second Level | 3pc Bathroom | 10'0'' x 8'5'' | ||
| Main Level | Mud Room | 15'0'' x 5'5'' | ||
| Main Level | 4pc Bathroom | 12'4'' x 7'0'' | ||
| Main Level | 3pc Bathroom | 10'4'' x 5'5'' | ||
| Main Level | Laundry Room | 10'4'' x 5'5'' | ||
| Main Level | Primary Bedroom | 13'5'' x 12'7'' | ||
| Main Level | Living Room | 18'0'' x 12'0'' | ||
| Main Level | Dining Room | 14'0'' x 11'0'' | ||
| Main Level | Kitchen | 16'4'' x 10'5'' |
https://www.realtor.ca/real-estate/27559705/305-cherrywood-avenue-fort-erie





















































