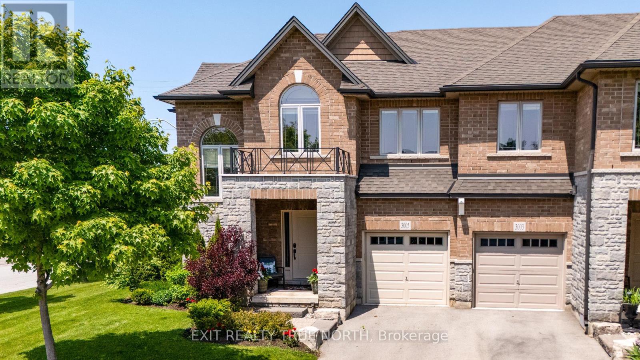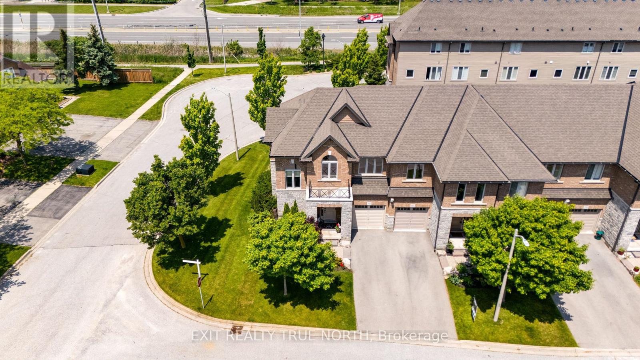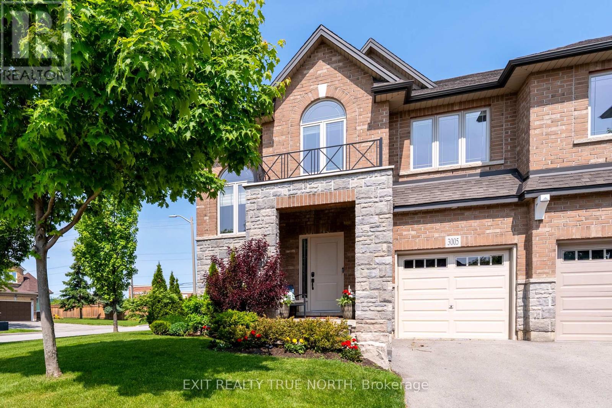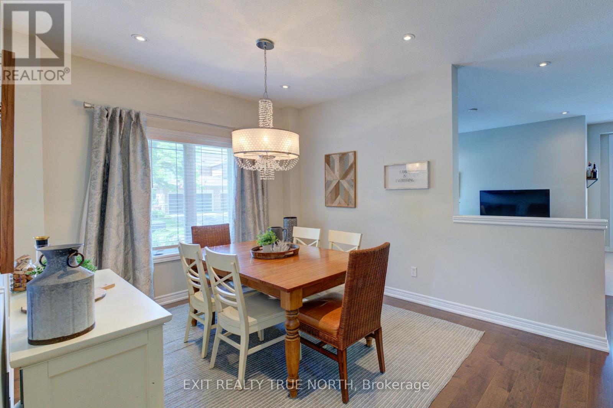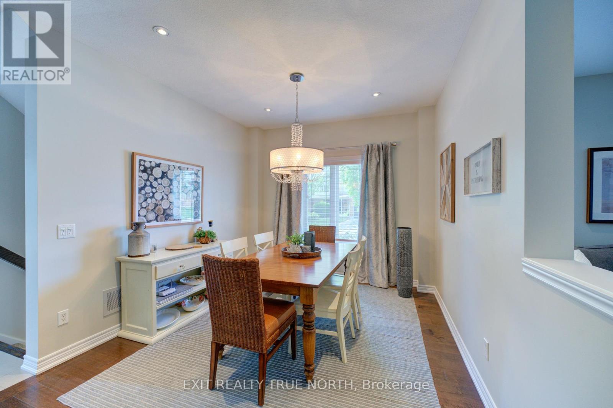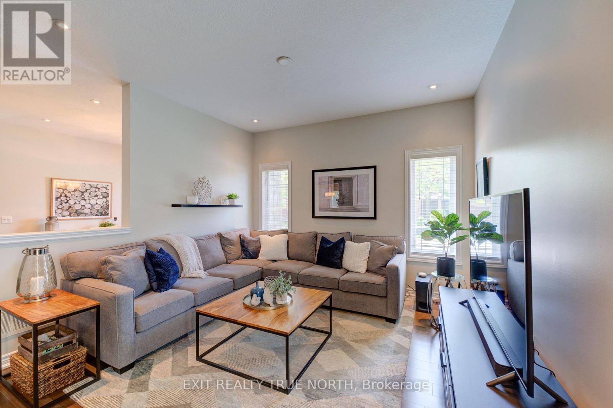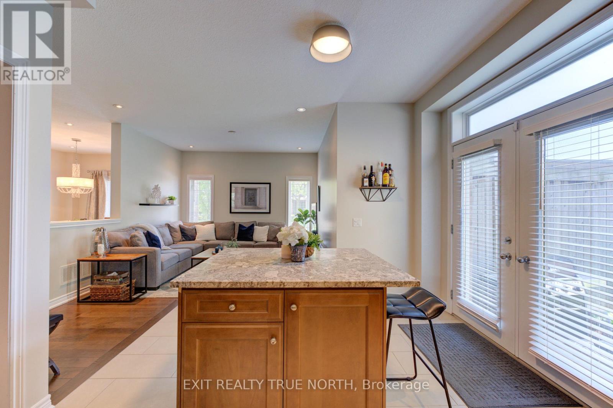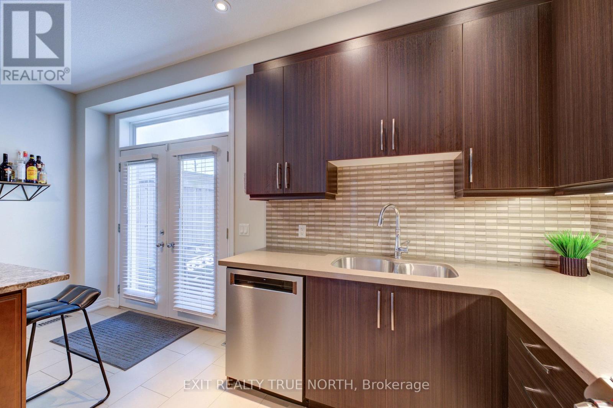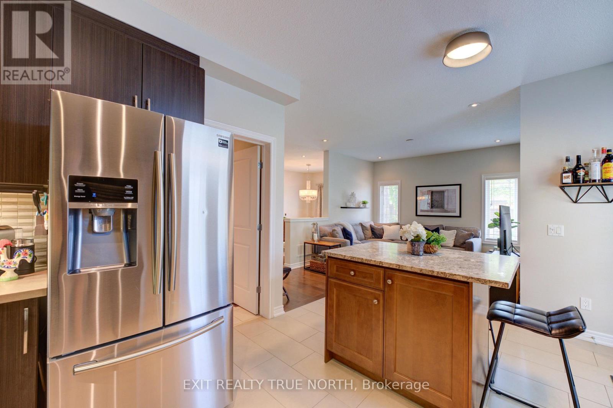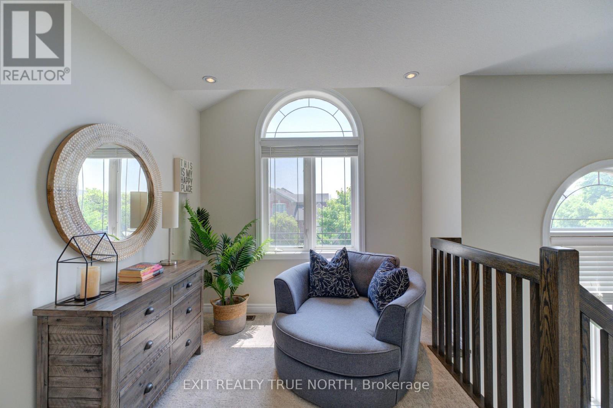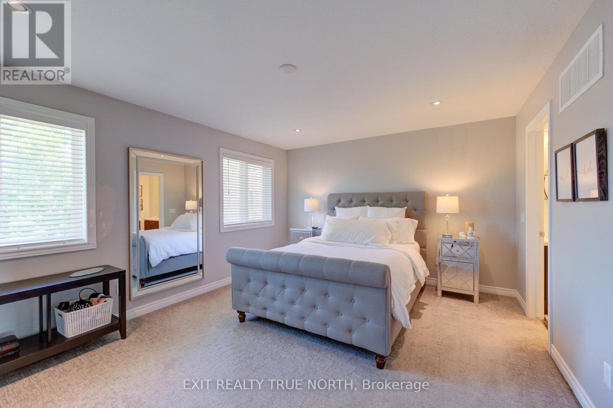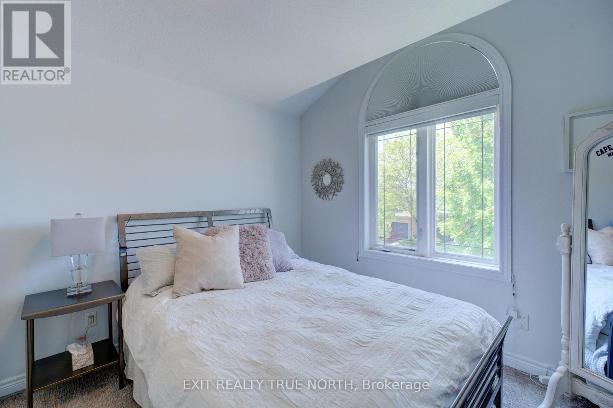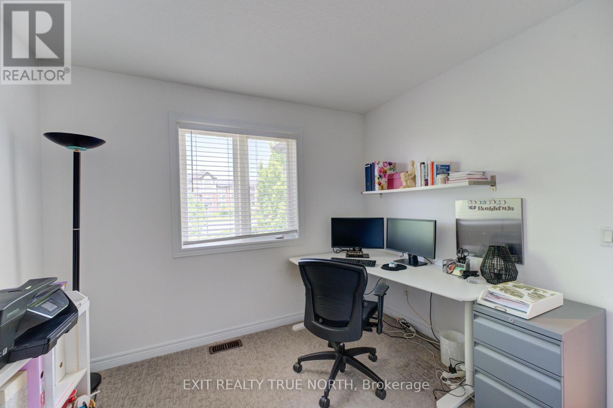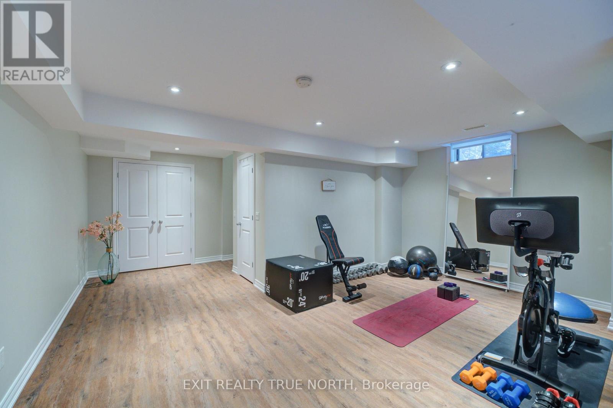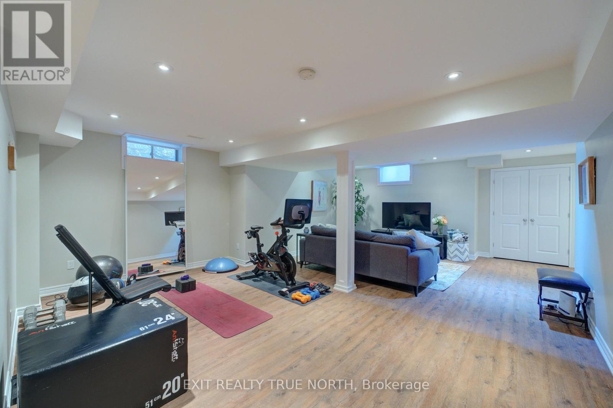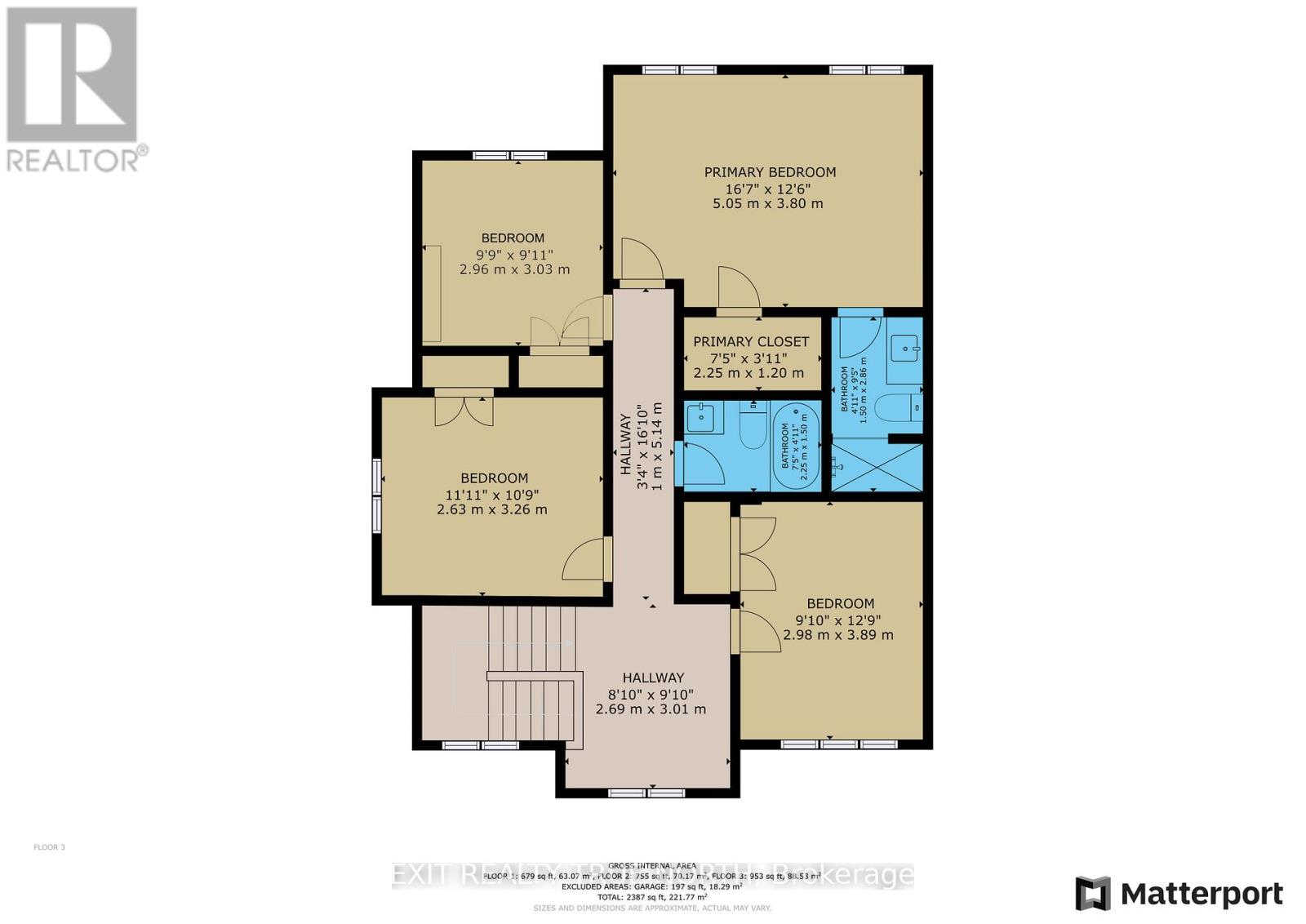3005 Glover Lane Burlington, Ontario L7M 0W2
$1,249,000Maintenance, Common Area Maintenance, Parking
$236.43 Monthly
Maintenance, Common Area Maintenance, Parking
$236.43 MonthlyWelcome to 3005 Glover Lane, a stunning end unit townhome in a highly sought-after Burlington neighbourhood. This beautifully maintained 4-bedroom, 4-bathroom home offers a bright, open-concept layout perfect for both relaxing and entertaining. The spacious great room flows seamlessly into a large great room and formal dining area, making it an entertainers dream. The kitchen features stainless steel appliances, a granite island, and a gas line for the stove. Step outside to a generous yard with expanded patio stone, a landscaped garden, and a gas line for your BBQ. The large primary suite includes a walk-in closet and a private ensuite. Downstairs you'll find a finished basement that boasts new wood-style flooring and fresh paint, adding extra living space for a home office, recreation, or guests. Additional updates include washer and dryer, updated carpet on stairs and upper level, and fresh paint throughout the home. With a freshly painted front door and garage, and updated landscaping, this home is move-in ready. Located close to schools, shopping, parks, and major commuter routes, this property offers comfort, style, and convenience all in one. (id:56248)
Open House
This property has open houses!
12:00 pm
Ends at:2:00 pm
Property Details
| MLS® Number | W12193111 |
| Property Type | Single Family |
| Community Name | Rose |
| Amenities Near By | Hospital, Park, Public Transit |
| Community Features | Pet Restrictions, Community Centre |
| Equipment Type | Water Heater - Gas |
| Parking Space Total | 3 |
| Rental Equipment Type | Water Heater - Gas |
Building
| Bathroom Total | 4 |
| Bedrooms Above Ground | 4 |
| Bedrooms Total | 4 |
| Appliances | Central Vacuum, Dishwasher, Dryer, Microwave, Stove, Washer, Window Coverings, Refrigerator |
| Basement Development | Finished |
| Basement Type | Full (finished) |
| Cooling Type | Central Air Conditioning |
| Exterior Finish | Brick |
| Foundation Type | Poured Concrete |
| Half Bath Total | 1 |
| Heating Fuel | Natural Gas |
| Heating Type | Forced Air |
| Stories Total | 2 |
| Size Interior | 1,600 - 1,799 Ft2 |
| Type | Row / Townhouse |
Parking
| Attached Garage | |
| Garage |
Land
| Acreage | No |
| Land Amenities | Hospital, Park, Public Transit |
Rooms
| Level | Type | Length | Width | Dimensions |
|---|---|---|---|---|
| Second Level | Primary Bedroom | 5.05 m | 3.81 m | 5.05 m x 3.81 m |
| Second Level | Bedroom | 2.97 m | 3.02 m | 2.97 m x 3.02 m |
| Second Level | Bedroom | 3.63 m | 3.28 m | 3.63 m x 3.28 m |
| Second Level | Bedroom | 3 m | 3.89 m | 3 m x 3.89 m |
| Basement | Family Room | 5.28 m | 9.86 m | 5.28 m x 9.86 m |
| Main Level | Dining Room | 5.69 m | 3.23 m | 5.69 m x 3.23 m |
| Main Level | Living Room | 5.03 m | 3.68 m | 5.03 m x 3.68 m |
| Main Level | Kitchen | 4.95 m | 3.45 m | 4.95 m x 3.45 m |
| Main Level | Laundry Room | 3 m | 1.6 m | 3 m x 1.6 m |
https://www.realtor.ca/real-estate/28409667/3005-glover-lane-burlington-rose-rose

