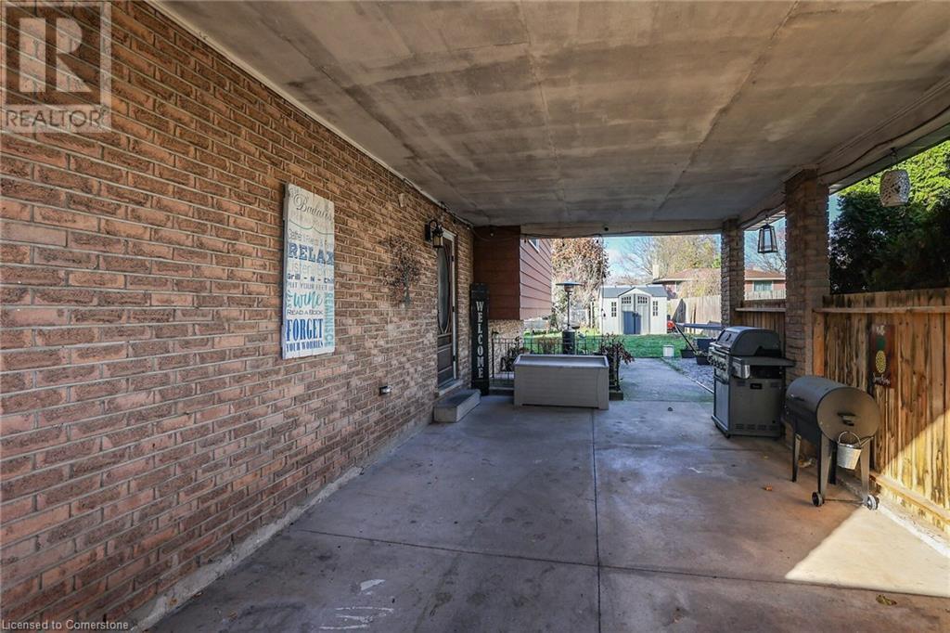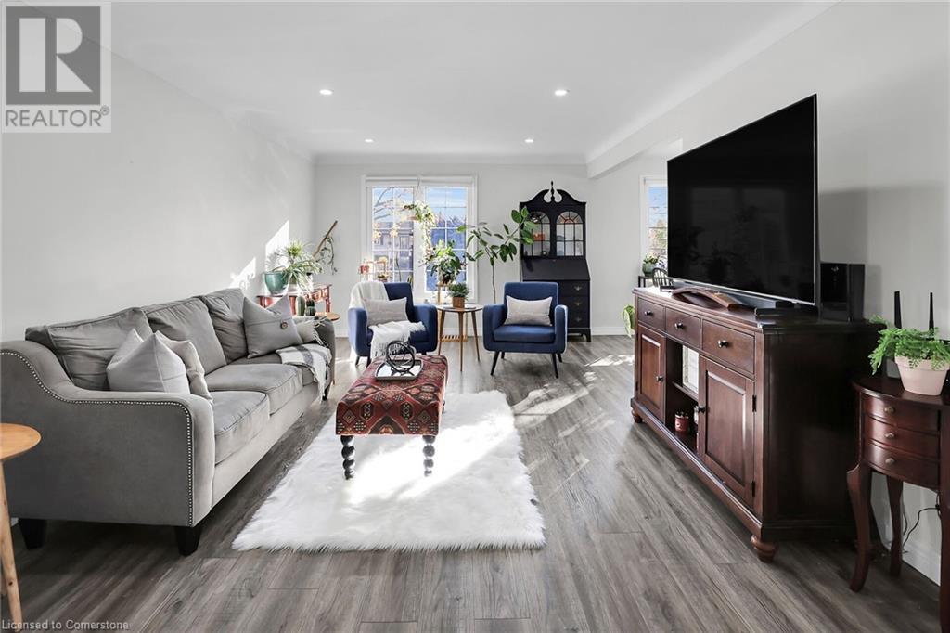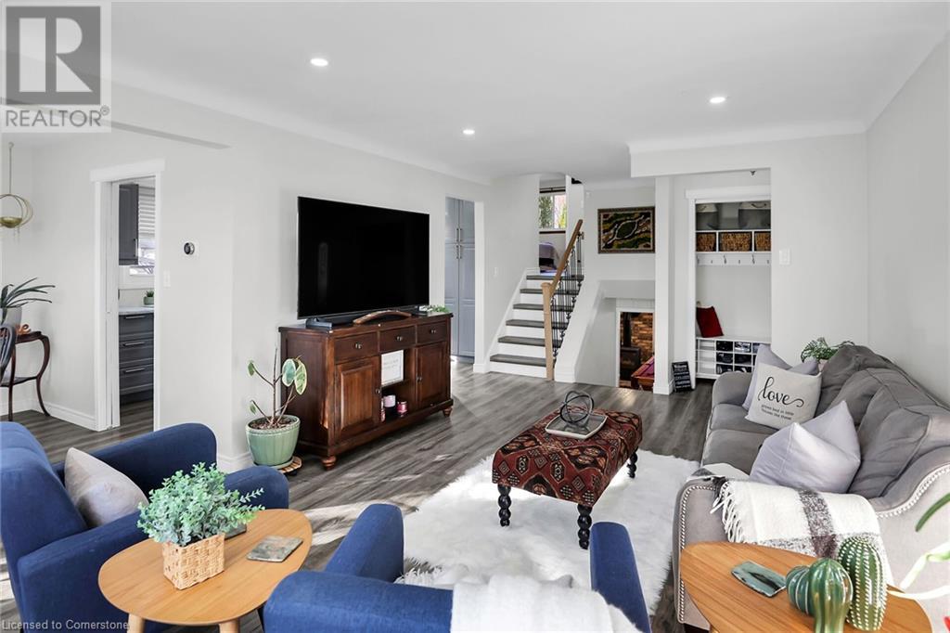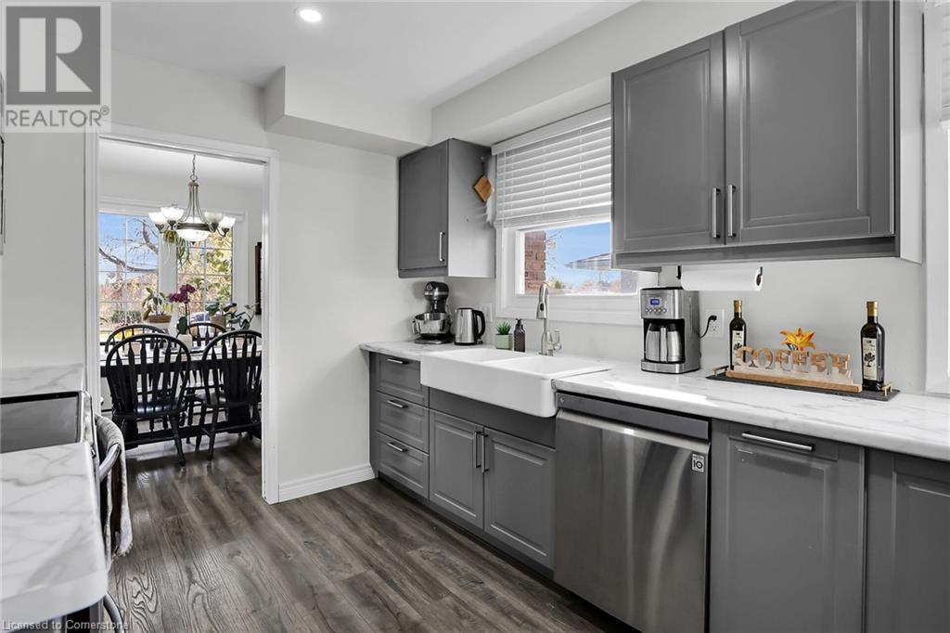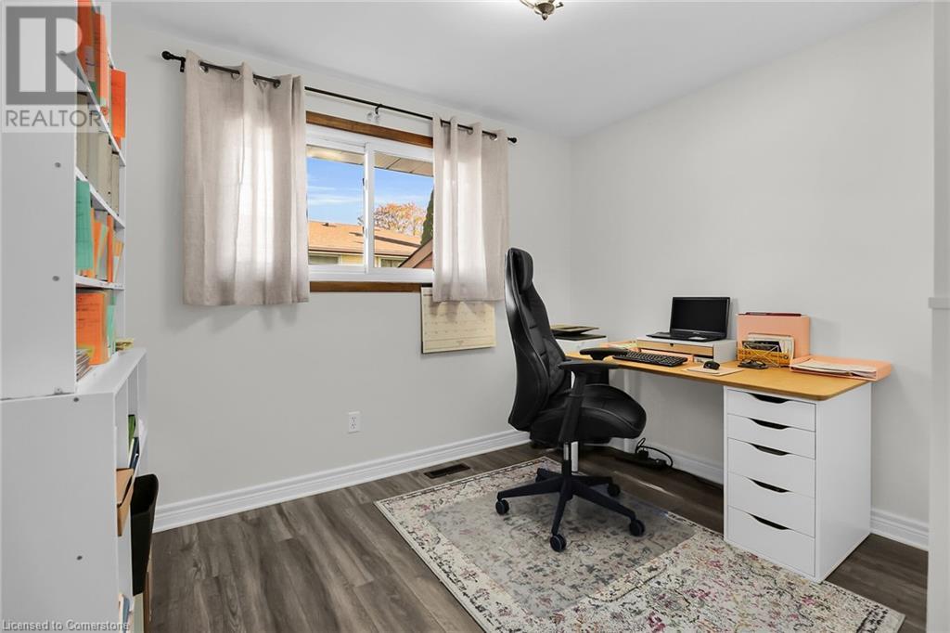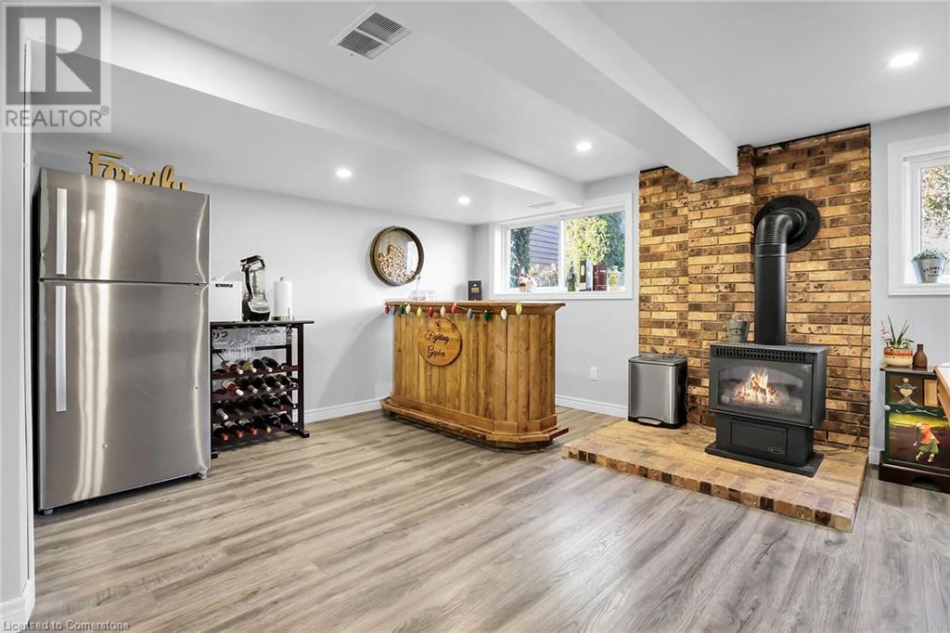3 Bedroom
2 Bathroom
2101 sqft
Fireplace
Central Air Conditioning
Forced Air
$599,900
Welcome home to 30 Rolling Acres Drive located in an excellent family neighbourhood just off Rice Road in Welland. This bright and spacious recently updated 4 level 3 bedroom 1.5 baths back split home is perfect for a young family starting out. This home is fully finished on 3 out 4 levels . Main floor offers formal living room, dining room and newly renovated kitchen (2019) . Updates also include newer vinyl flooring throughout, this house is carpet free. Upper level has 3 gracious bedrooms and a 4 pc bath with ensuite privilege off primary bedroom. Lower level Rec Room has large airy windows, gas fireplace and room for a pool table. This home also offers a separate entrance with walk up to a private fully fenced side yard for potential in law set up. Ideally located within walking distance to schools, restaurants , shopping mall and Niagara College. Easy access to highway for commuters. Don't miss out on this well maintained gem. (id:56248)
Property Details
|
MLS® Number
|
40663135 |
|
Property Type
|
Single Family |
|
AmenitiesNearBy
|
Park, Place Of Worship, Playground, Public Transit, Schools, Shopping |
|
CommunityFeatures
|
Quiet Area, Community Centre, School Bus |
|
EquipmentType
|
Water Heater |
|
Features
|
Paved Driveway |
|
ParkingSpaceTotal
|
3 |
|
RentalEquipmentType
|
Water Heater |
|
Structure
|
Shed |
Building
|
BathroomTotal
|
2 |
|
BedroomsAboveGround
|
3 |
|
BedroomsTotal
|
3 |
|
Appliances
|
Dishwasher, Dryer, Freezer, Refrigerator, Stove, Washer, Microwave Built-in, Window Coverings |
|
BasementDevelopment
|
Partially Finished |
|
BasementType
|
Full (partially Finished) |
|
ConstructedDate
|
1973 |
|
ConstructionStyleAttachment
|
Detached |
|
CoolingType
|
Central Air Conditioning |
|
ExteriorFinish
|
Aluminum Siding, Brick Veneer, Vinyl Siding |
|
FireplacePresent
|
Yes |
|
FireplaceTotal
|
1 |
|
FoundationType
|
Poured Concrete |
|
HalfBathTotal
|
1 |
|
HeatingFuel
|
Natural Gas |
|
HeatingType
|
Forced Air |
|
SizeInterior
|
2101 Sqft |
|
Type
|
House |
|
UtilityWater
|
Municipal Water |
Parking
Land
|
Acreage
|
No |
|
FenceType
|
Fence |
|
LandAmenities
|
Park, Place Of Worship, Playground, Public Transit, Schools, Shopping |
|
Sewer
|
Municipal Sewage System |
|
SizeDepth
|
119 Ft |
|
SizeFrontage
|
64 Ft |
|
SizeTotalText
|
Under 1/2 Acre |
|
ZoningDescription
|
Rl1 |
Rooms
| Level |
Type |
Length |
Width |
Dimensions |
|
Second Level |
4pc Bathroom |
|
|
Measurements not available |
|
Second Level |
Bedroom |
|
|
9'10'' x 9'0'' |
|
Second Level |
Bedroom |
|
|
8'10'' x 12'5'' |
|
Second Level |
Primary Bedroom |
|
|
11'11'' x 11'5'' |
|
Basement |
Utility Room |
|
|
17'8'' x 11'0'' |
|
Basement |
Storage |
|
|
7'4'' x 11'7'' |
|
Basement |
Storage |
|
|
5'5'' x 9'9'' |
|
Basement |
Den |
|
|
15'7'' x 10'1'' |
|
Lower Level |
2pc Bathroom |
|
|
Measurements not available |
|
Lower Level |
Recreation Room |
|
|
15'2'' x 21'2'' |
|
Main Level |
Kitchen |
|
|
14'8'' x 9'1'' |
|
Main Level |
Dining Room |
|
|
8'11'' x 9'1'' |
|
Main Level |
Living Room |
|
|
16'11'' x 12'1'' |
https://www.realtor.ca/real-estate/27649518/30-rolling-acres-drive-welland





