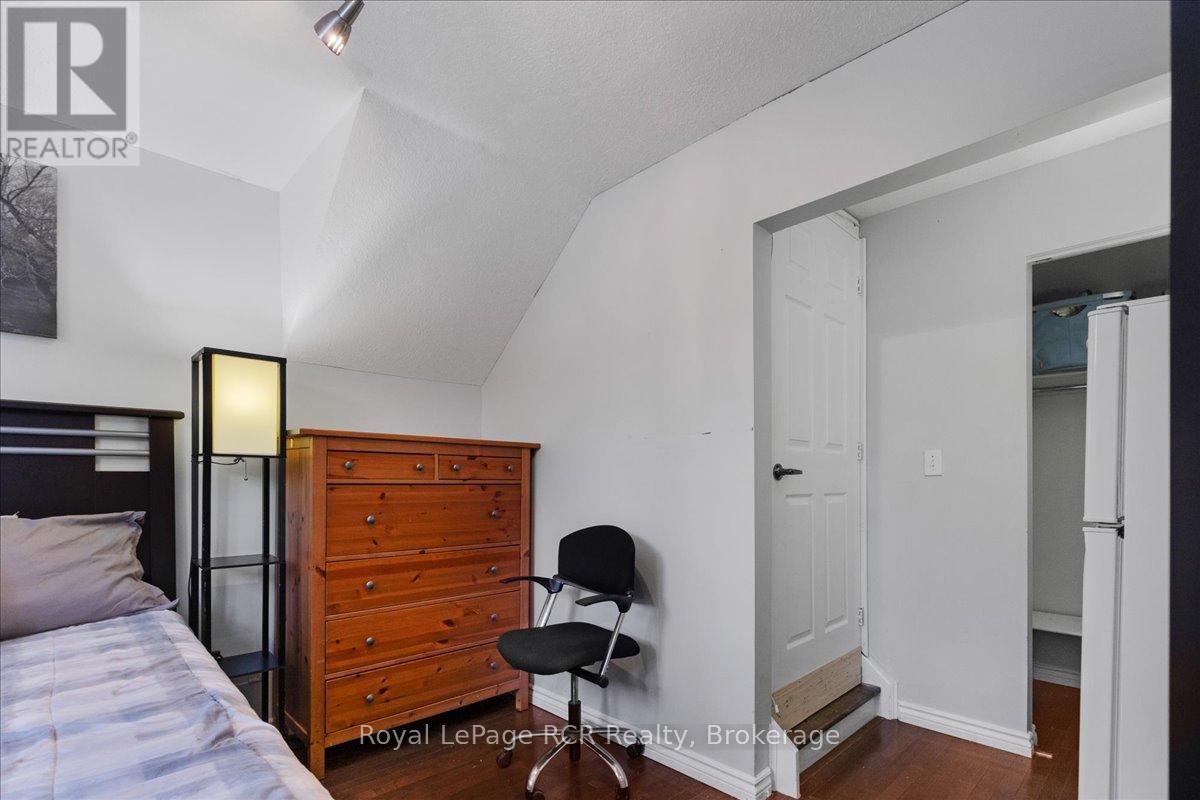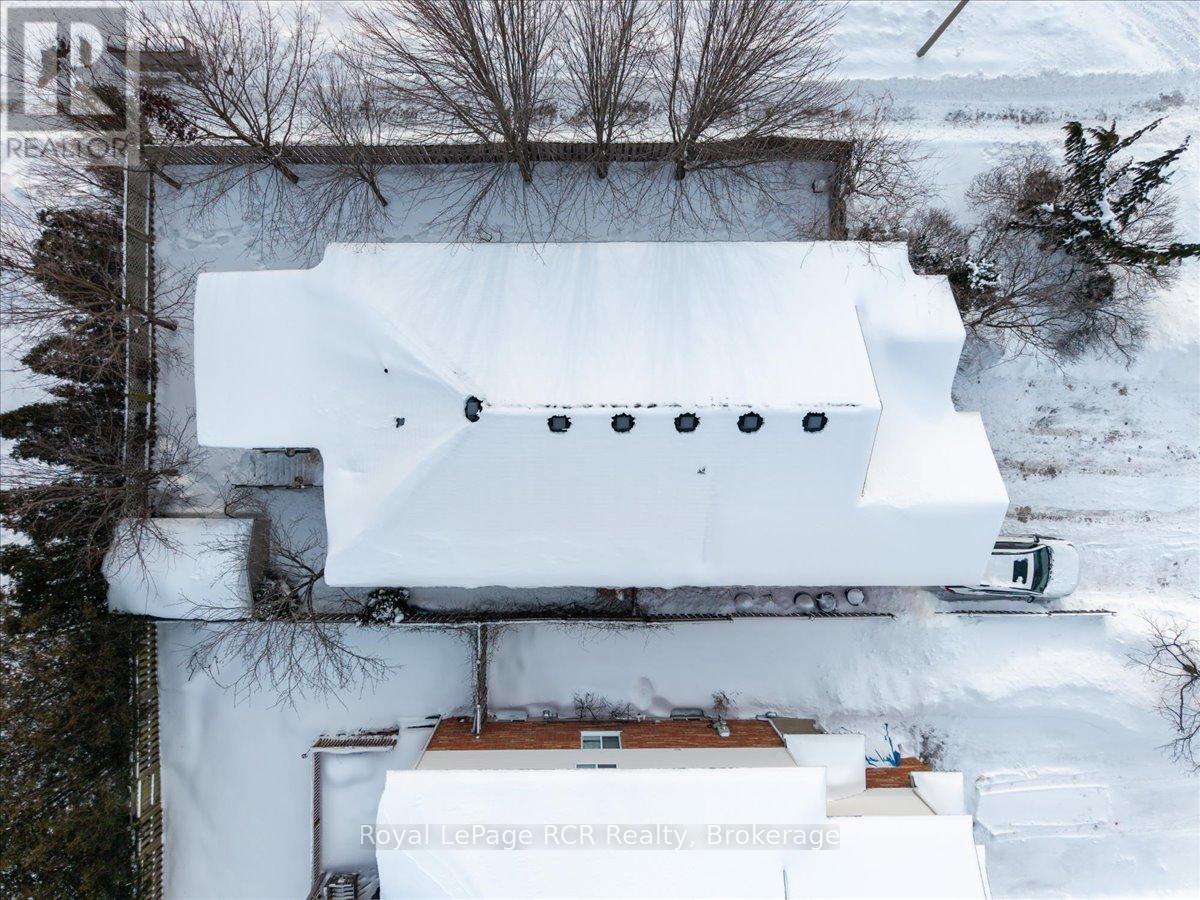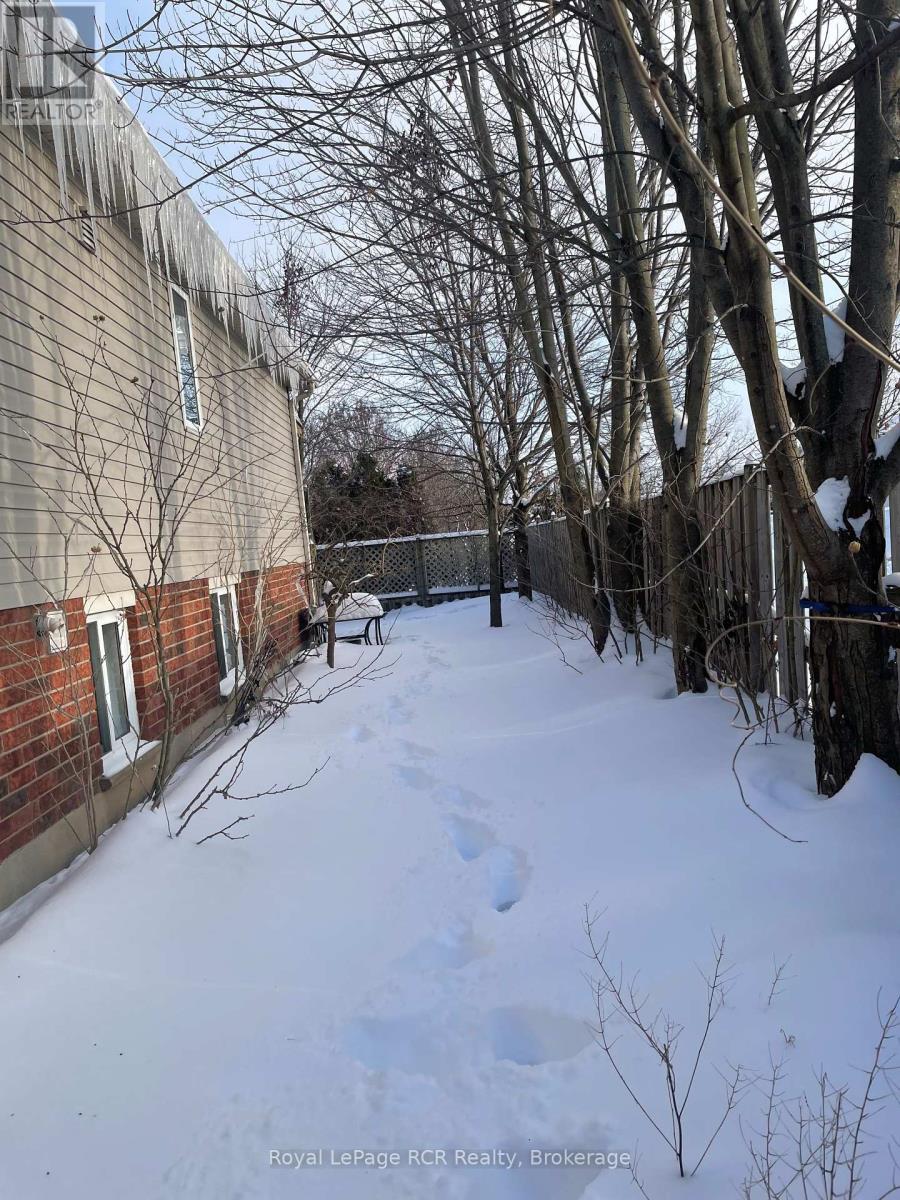6 Bedroom
3 Bathroom
2,000 - 2,500 ft2
Raised Bungalow
Central Air Conditioning
Forced Air
$983,000
INVESTMENT or MORTGAGE HELPER OPPORTUNITY. Stunning registered legal duplex on a quiet, kid-friendly street court with a coveted corner lot and parking for 5 cars. The main house features 4 bedrooms, 1.5 bathrooms, granite countertops, plus an office that could be used as a 5th bedroom. The furnace and A/C for the main house were new in Oct. of 2024. The separately metered lower unit offers 2 bedrooms, 1 bathroom, a separate laundry, and large above-ground windows for natural light. Enjoy the fenced backyard with mature maple trees for privacy, a 10x12 garden shed, and a huge screened-in catio that can convert to a covered deck. This property backs onto greenspace with a forest, pond, and trails, offering a serene setting. Located close to public and Catholic schools, and just a 15-minute drive to two universities and a college, this home is an excellent opportunity for families or student rentals. Don't miss out on this unique property - book your showing today! Offers are accepted at any time! (id:56248)
Property Details
|
MLS® Number
|
X11974112 |
|
Property Type
|
Single Family |
|
Neigbourhood
|
Laurentian West |
|
Amenities Near By
|
Schools |
|
Equipment Type
|
Water Heater |
|
Features
|
Wooded Area |
|
Parking Space Total
|
7 |
|
Rental Equipment Type
|
Water Heater |
|
Structure
|
Shed |
Building
|
Bathroom Total
|
3 |
|
Bedrooms Above Ground
|
6 |
|
Bedrooms Total
|
6 |
|
Appliances
|
Water Heater, Dishwasher, Dryer, Refrigerator, Two Stoves, Two Washers |
|
Architectural Style
|
Raised Bungalow |
|
Basement Development
|
Finished |
|
Basement Features
|
Apartment In Basement |
|
Basement Type
|
N/a (finished) |
|
Cooling Type
|
Central Air Conditioning |
|
Exterior Finish
|
Vinyl Siding, Stone |
|
Foundation Type
|
Concrete |
|
Half Bath Total
|
1 |
|
Heating Fuel
|
Natural Gas |
|
Heating Type
|
Forced Air |
|
Stories Total
|
1 |
|
Size Interior
|
2,000 - 2,500 Ft2 |
|
Type
|
Duplex |
|
Utility Water
|
Municipal Water |
Parking
Land
|
Acreage
|
No |
|
Land Amenities
|
Schools |
|
Sewer
|
Sanitary Sewer |
|
Size Depth
|
101 Ft ,10 In |
|
Size Frontage
|
58 Ft ,7 In |
|
Size Irregular
|
58.6 X 101.9 Ft |
|
Size Total Text
|
58.6 X 101.9 Ft |
|
Surface Water
|
Lake/pond |
|
Zoning Description
|
R3 |
Rooms
| Level |
Type |
Length |
Width |
Dimensions |
|
Basement |
Bedroom |
4.24 m |
3.02 m |
4.24 m x 3.02 m |
|
Basement |
Bedroom 2 |
4.21 m |
2.91 m |
4.21 m x 2.91 m |
|
Basement |
Kitchen |
4.34 m |
3.34 m |
4.34 m x 3.34 m |
|
Basement |
Recreational, Games Room |
3.47 m |
3.07 m |
3.47 m x 3.07 m |
|
Basement |
Utility Room |
3.93 m |
2.23 m |
3.93 m x 2.23 m |
|
Basement |
Bathroom |
2.39 m |
1.16 m |
2.39 m x 1.16 m |
|
Basement |
Bedroom |
4.12 m |
3.25 m |
4.12 m x 3.25 m |
|
Basement |
Bathroom |
3.1 m |
2.28 m |
3.1 m x 2.28 m |
|
Main Level |
Bathroom |
2.46 m |
2.7 m |
2.46 m x 2.7 m |
|
Main Level |
Bedroom 2 |
3.25 m |
3.76 m |
3.25 m x 3.76 m |
|
Main Level |
Foyer |
3.63 m |
1.48 m |
3.63 m x 1.48 m |
|
Main Level |
Kitchen |
3.59 m |
4.12 m |
3.59 m x 4.12 m |
|
Main Level |
Living Room |
4.53 m |
3.92 m |
4.53 m x 3.92 m |
|
Main Level |
Office |
3.28 m |
2.69 m |
3.28 m x 2.69 m |
|
Main Level |
Primary Bedroom |
3.75 m |
4.1 m |
3.75 m x 4.1 m |
|
Main Level |
Utility Room |
2.18 m |
3.09 m |
2.18 m x 3.09 m |
|
Upper Level |
Bedroom |
3.58 m |
6.77 m |
3.58 m x 6.77 m |
https://www.realtor.ca/real-estate/27918975/3-wisteria-court-kitchener




















































