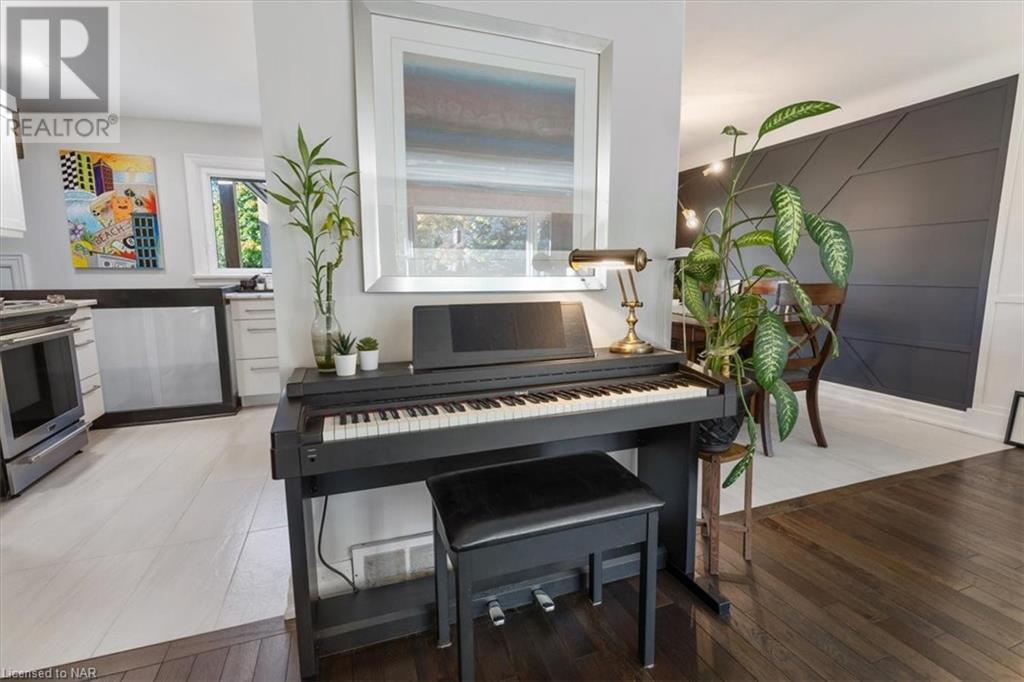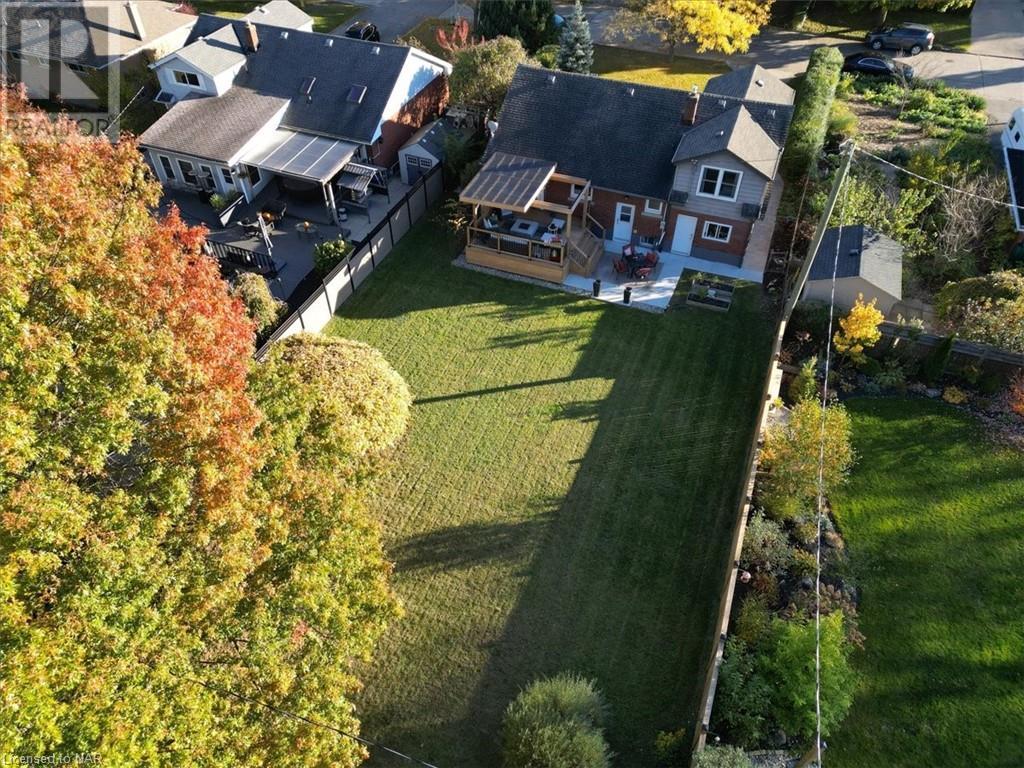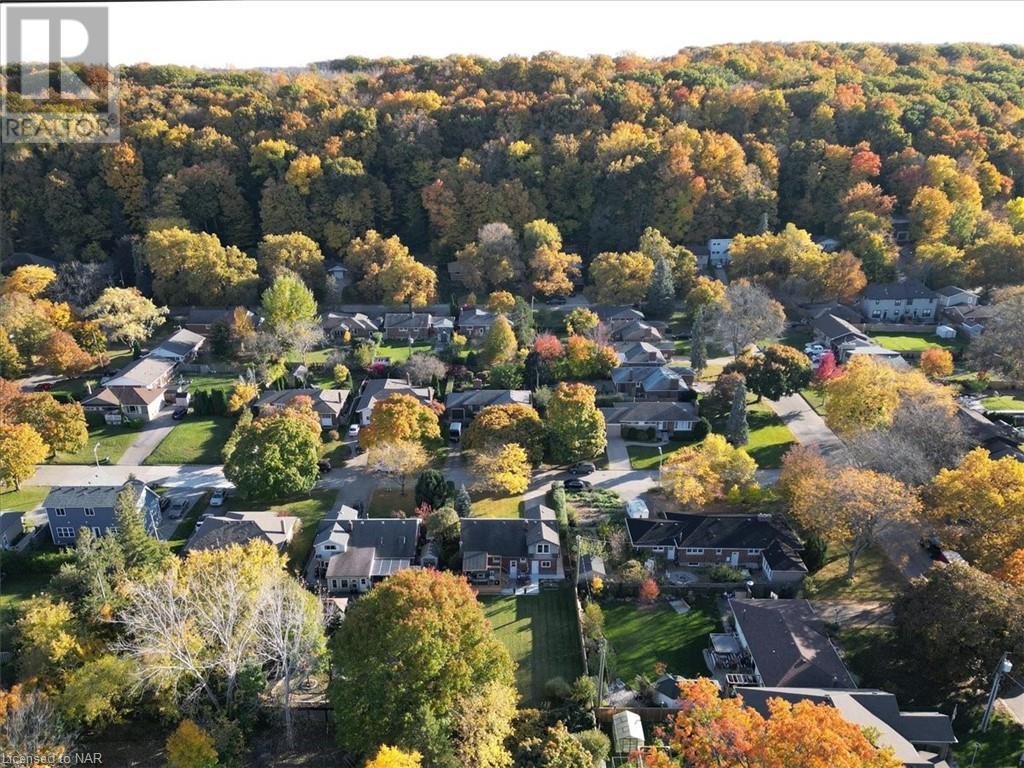3 Glenbarr Road St. Catharines, Ontario L2T 1X9
$888,000
Welcome to this lovely Glenridge family home, where luxury and comfort come together seamlessly. This residence has an impressive array of top-tier updates, featuring high-end Aristocrat flooring, solid wood trim, and elegant 6 baseboards. The kitchen and bathrooms have been tastefully renovated, while the beautifully finished lower level adds a perfect touch of class. Situated on a generous 150-foot deep lot, the outdoor space is an entertainer’s dream, complete with a spacious deck and patio. The deck is outfitted with multiple outlets for speakers, lighting, and even a TV, making it perfect for gatherings. Wide 8-foot steps lead to the new patio, showcasing stunning stamped concrete. A new concrete front walkway and charming front deck offer a cozy space for morning coffee while watching the passerby's. The back of the garage has been transformed into a versatile space—ideal for a gym, office, or personal studio with private enterance . And when it comes to location, you truly can’t beat it: walking distance to shopping, dining, schools, and more, yet nestled amidst mature trees and the calming backdrop of the escarpment, offering a serene retreat in the heart of it all. Would you like an additional 1 or 2 bedroom additional dwelling unit built in the backyard here for the elerly folks in your family or extra income? It's possible. (id:56248)
Open House
This property has open houses!
2:00 pm
Ends at:4:00 pm
Property Details
| MLS® Number | 40670432 |
| Property Type | Single Family |
| AmenitiesNearBy | Park, Public Transit, Schools, Shopping |
| CommunityFeatures | School Bus |
| EquipmentType | Water Heater |
| Features | Sump Pump |
| ParkingSpaceTotal | 2 |
| RentalEquipmentType | Water Heater |
Building
| BathroomTotal | 2 |
| BedroomsAboveGround | 3 |
| BedroomsTotal | 3 |
| Appliances | Dishwasher, Dryer, Refrigerator, Stove, Washer |
| BasementDevelopment | Unfinished |
| BasementType | Full (unfinished) |
| ConstructionStyleAttachment | Detached |
| CoolingType | Central Air Conditioning |
| ExteriorFinish | Brick Veneer, Metal |
| FoundationType | Block |
| HeatingFuel | Natural Gas |
| HeatingType | Forced Air |
| StoriesTotal | 2 |
| SizeInterior | 1300 Sqft |
| Type | House |
| UtilityWater | Municipal Water, Unknown |
Land
| AccessType | Highway Nearby |
| Acreage | No |
| LandAmenities | Park, Public Transit, Schools, Shopping |
| LandscapeFeatures | Landscaped |
| Sewer | Municipal Sewage System |
| SizeDepth | 150 Ft |
| SizeFrontage | 60 Ft |
| SizeTotalText | Under 1/2 Acre |
| ZoningDescription | R1 |
Rooms
| Level | Type | Length | Width | Dimensions |
|---|---|---|---|---|
| Second Level | Bedroom | 11'0'' x 11'7'' | ||
| Second Level | Primary Bedroom | 13'8'' x 11'8'' | ||
| Lower Level | Laundry Room | Measurements not available | ||
| Lower Level | Family Room | 27'8'' x 15'8'' | ||
| Lower Level | Office | 12'6'' x 7'6'' | ||
| Lower Level | 4pc Bathroom | Measurements not available | ||
| Main Level | 3pc Bathroom | Measurements not available | ||
| Main Level | Primary Bedroom | 12'0'' x 9'6'' | ||
| Main Level | Kitchen | 11'0'' x 10'6'' | ||
| Main Level | Living Room | 19'0'' x 12'4'' | ||
| Main Level | Dining Room | 11'0'' x 8'8'' |
https://www.realtor.ca/real-estate/27595667/3-glenbarr-road-st-catharines































