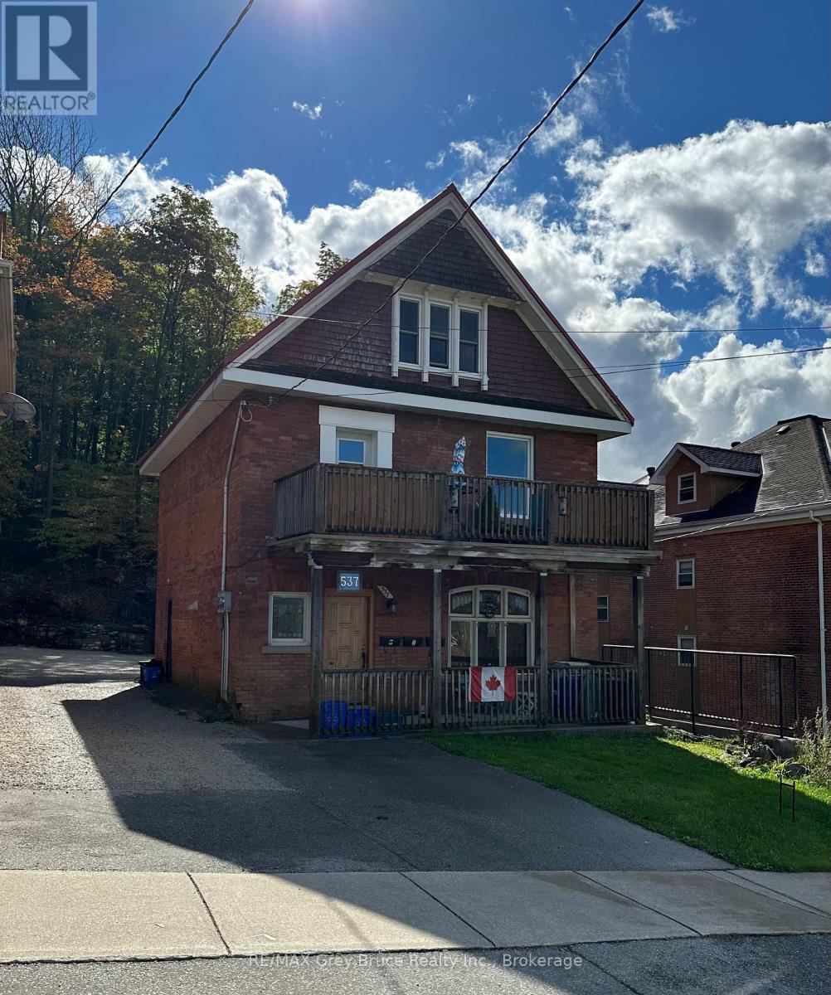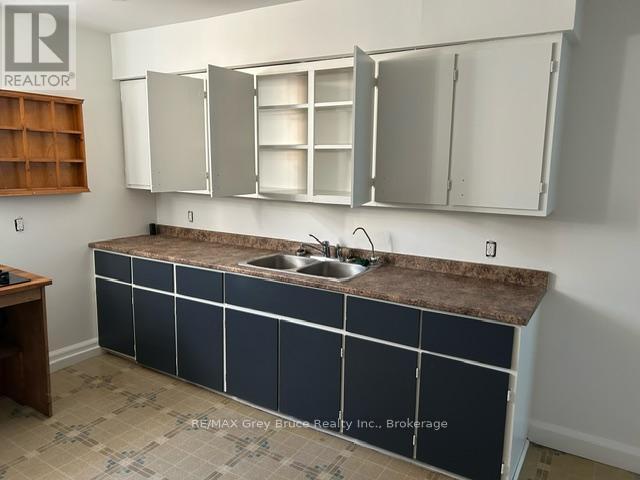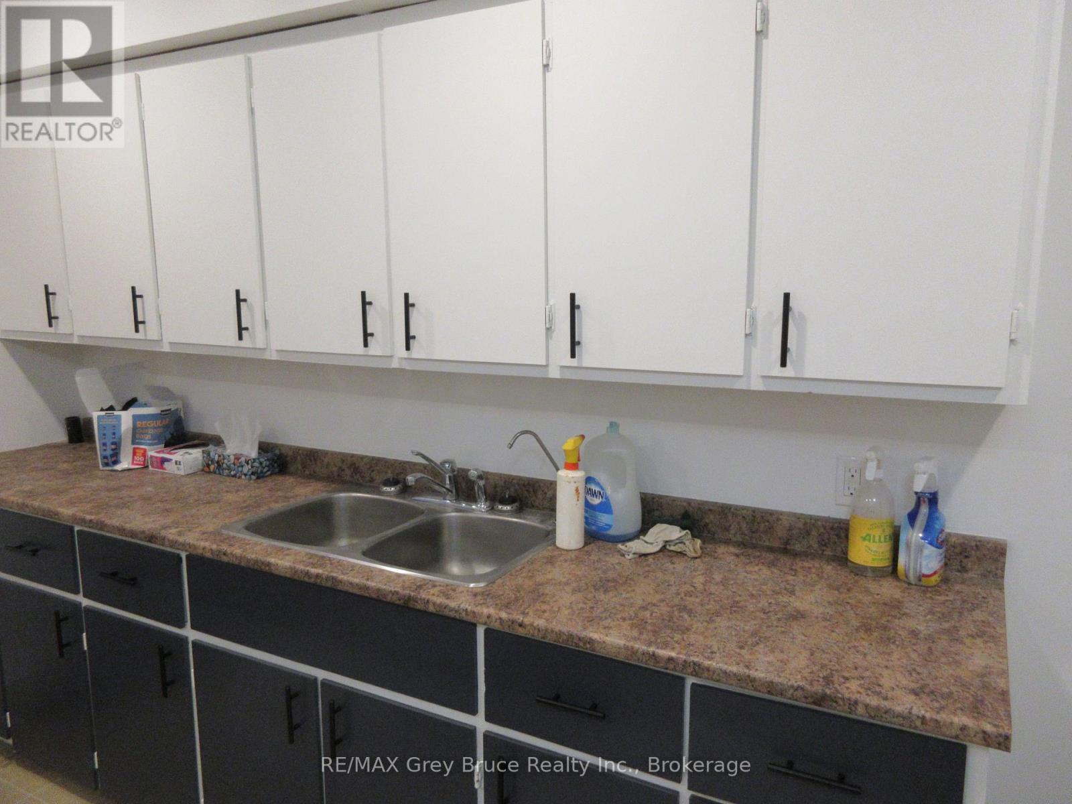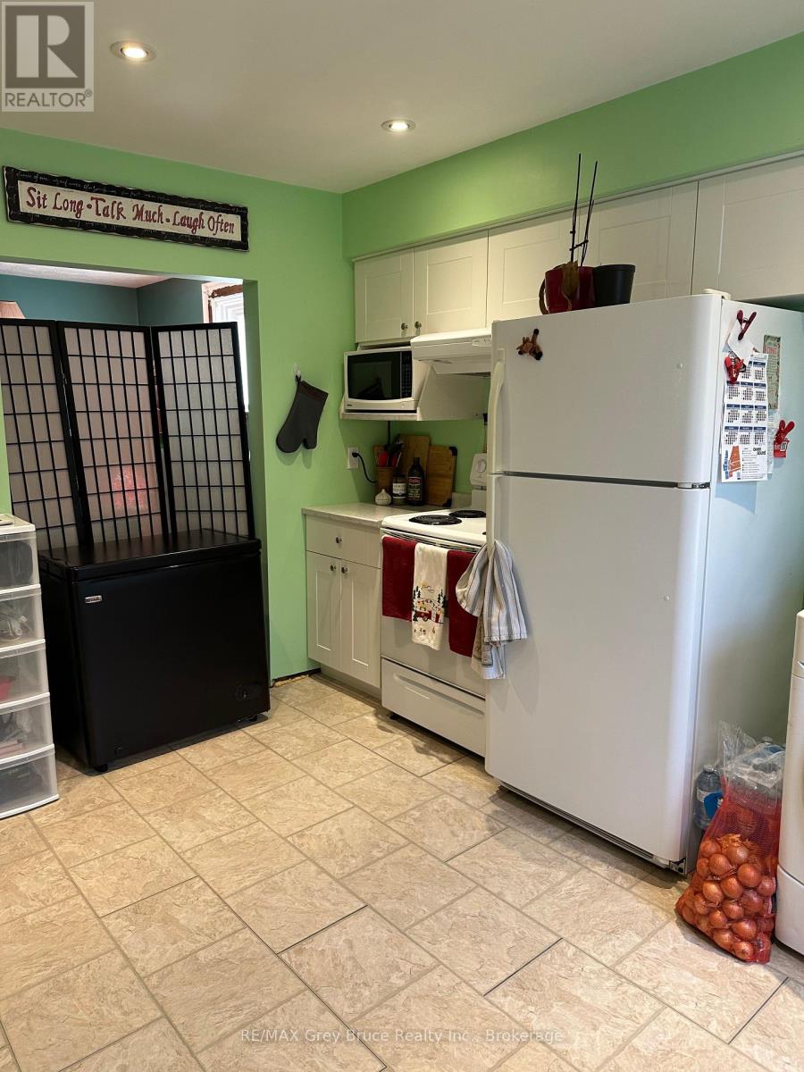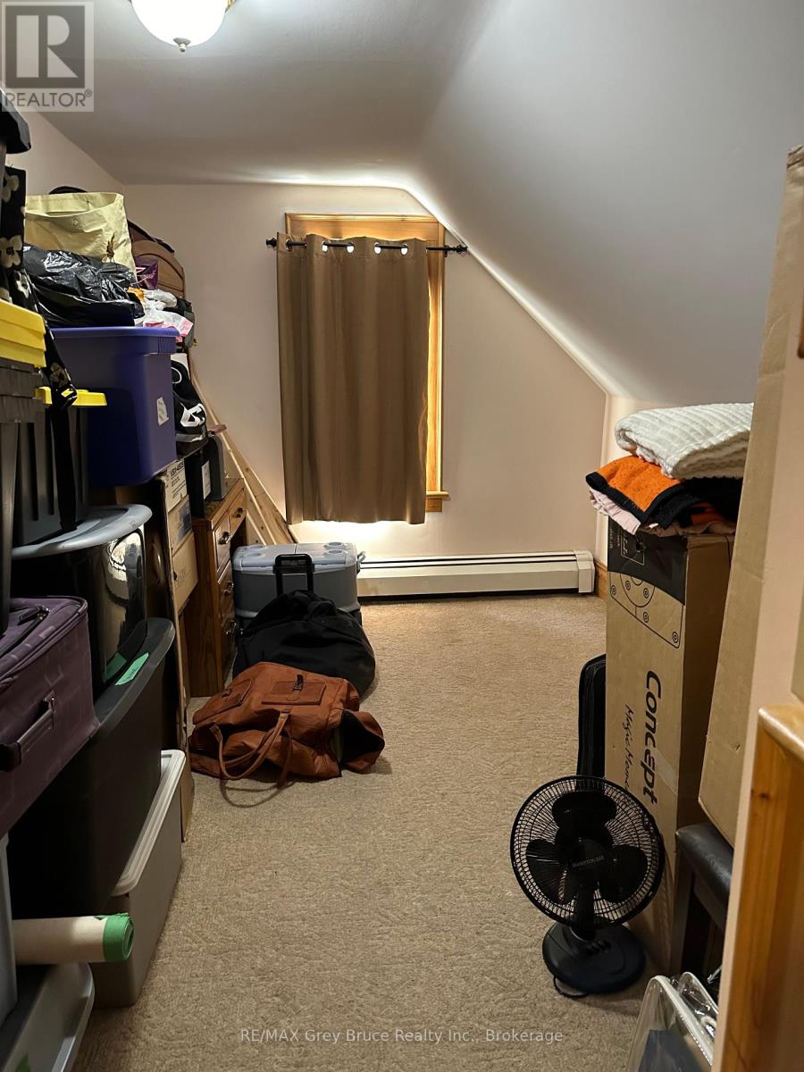5 Bedroom
4 Bathroom
2,000 - 2,500 ft2
Radiant Heat
$479,000
Welcome to this timeless 2-story red brick triplex, perfectly situated on the East Side of beautiful Owen Sound! This well-maintained property offers an excellent investment opportunity or a spacious home for multi-generational living. The classic red brick facade exudes character, combining historical charm with modern living potential. Each of the three units has been thoughtfully designed to offer comfort and privacy, boasting its own private entrance and distinct living space. The main floor apartment has been renovated and completely paintedincluding 10 pot-lights, a stackable washer & dryer and a walk in bathtub. This unit features an inviting layout with one generously sized bedroom, a cozy living room, and a well-appointed kitchen. The upper 2 floor apartment has also been recently renovated with solid oak doors and trim. The unit offers an equally comfortable living arrangement, including three bright bedrooms and an updated kitchen with ample storage and a balcony that stretches out along the front of the building. This apartment would make a great principal residence with rental income from the other two apartments. The third unit, tucked away at the lower side of the property, offers a private one-bedroom apartment. This triplex offers incredible versatility for investors or homeowners. Rent out all three units for strong cash flow or live in one while tenants contribute to your mortgage. All windows have been recently replaced as well as a new steel roof. Each apartment has its own breaker panel & hydro meter. With 3 parking spots and close proximity to all amenities, this triplex is a rare find in a prime location. All the existing tenants would love to stay as tenants. Don't miss out on this outstanding opportunity to own a piece of Owen Sound's architectural history while enjoying excellent rental income potential. (id:56248)
Property Details
|
MLS® Number
|
X12035639 |
|
Property Type
|
Multi-family |
|
Community Name
|
Owen Sound |
|
Amenities Near By
|
Public Transit, Schools, Park, Hospital |
|
Community Features
|
Community Centre |
|
Features
|
Flat Site |
|
Parking Space Total
|
3 |
|
Structure
|
Porch |
Building
|
Bathroom Total
|
4 |
|
Bedrooms Above Ground
|
5 |
|
Bedrooms Total
|
5 |
|
Age
|
100+ Years |
|
Appliances
|
Water Heater, All, Dryer, Stove, Washer, Refrigerator |
|
Basement Features
|
Apartment In Basement |
|
Basement Type
|
N/a |
|
Exterior Finish
|
Brick |
|
Foundation Type
|
Stone |
|
Half Bath Total
|
1 |
|
Heating Fuel
|
Natural Gas |
|
Heating Type
|
Radiant Heat |
|
Stories Total
|
2 |
|
Size Interior
|
2,000 - 2,500 Ft2 |
|
Type
|
Triplex |
|
Utility Water
|
Municipal Water |
Parking
Land
|
Acreage
|
No |
|
Land Amenities
|
Public Transit, Schools, Park, Hospital |
|
Sewer
|
Sanitary Sewer |
|
Size Depth
|
208 Ft ,6 In |
|
Size Frontage
|
35 Ft |
|
Size Irregular
|
35 X 208.5 Ft |
|
Size Total Text
|
35 X 208.5 Ft |
|
Zoning Description
|
Rs1 Zh2 |
Rooms
| Level |
Type |
Length |
Width |
Dimensions |
|
Second Level |
Bathroom |
|
|
Measurements not available |
|
Second Level |
Kitchen |
3.66 m |
3.05 m |
3.66 m x 3.05 m |
|
Second Level |
Dining Room |
3.05 m |
3.05 m |
3.05 m x 3.05 m |
|
Second Level |
Living Room |
3.66 m |
6.1 m |
3.66 m x 6.1 m |
|
Third Level |
Bedroom |
3.66 m |
6.1 m |
3.66 m x 6.1 m |
|
Third Level |
Bedroom 2 |
3.05 m |
3.05 m |
3.05 m x 3.05 m |
|
Third Level |
Bedroom 3 |
3.66 m |
3.05 m |
3.66 m x 3.05 m |
|
Third Level |
Bathroom |
|
|
Measurements not available |
https://www.realtor.ca/real-estate/28060897/3-537-8th-street-e-owen-sound-owen-sound

