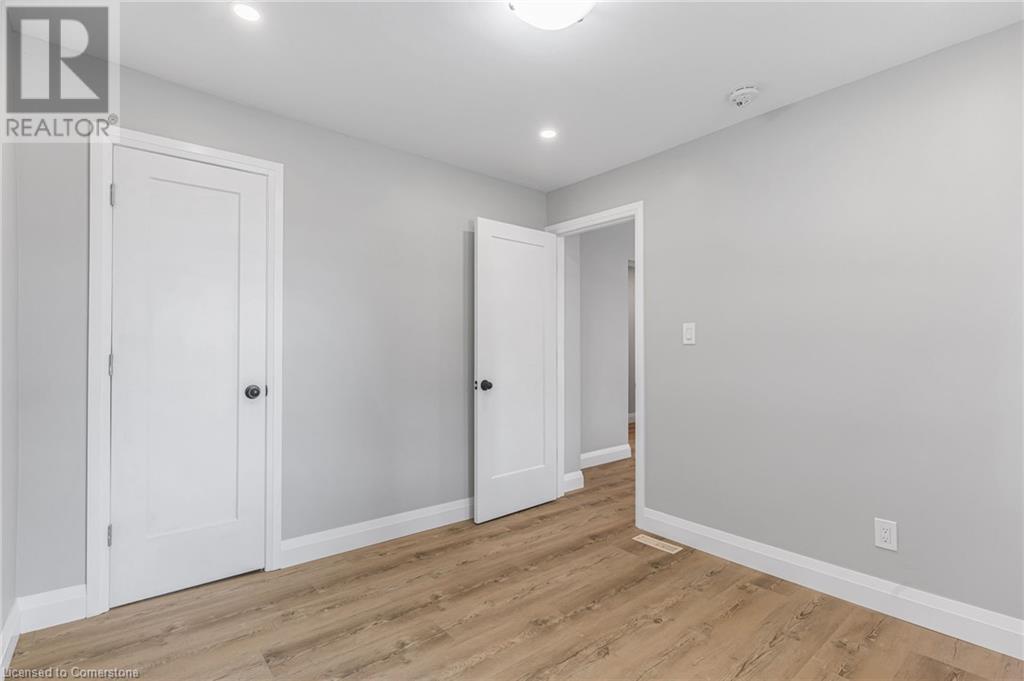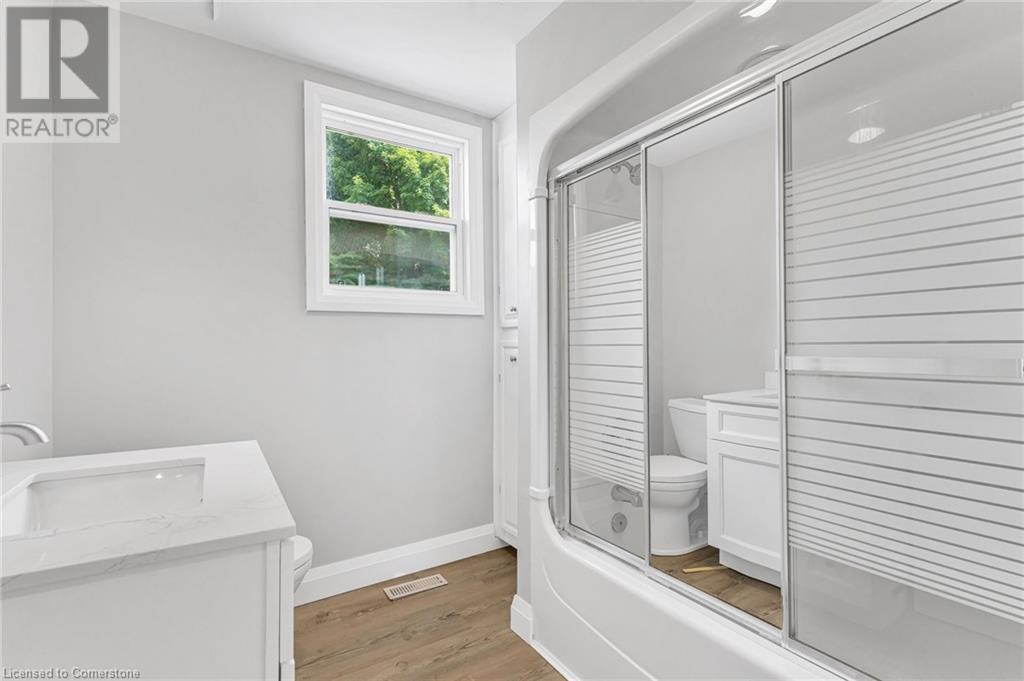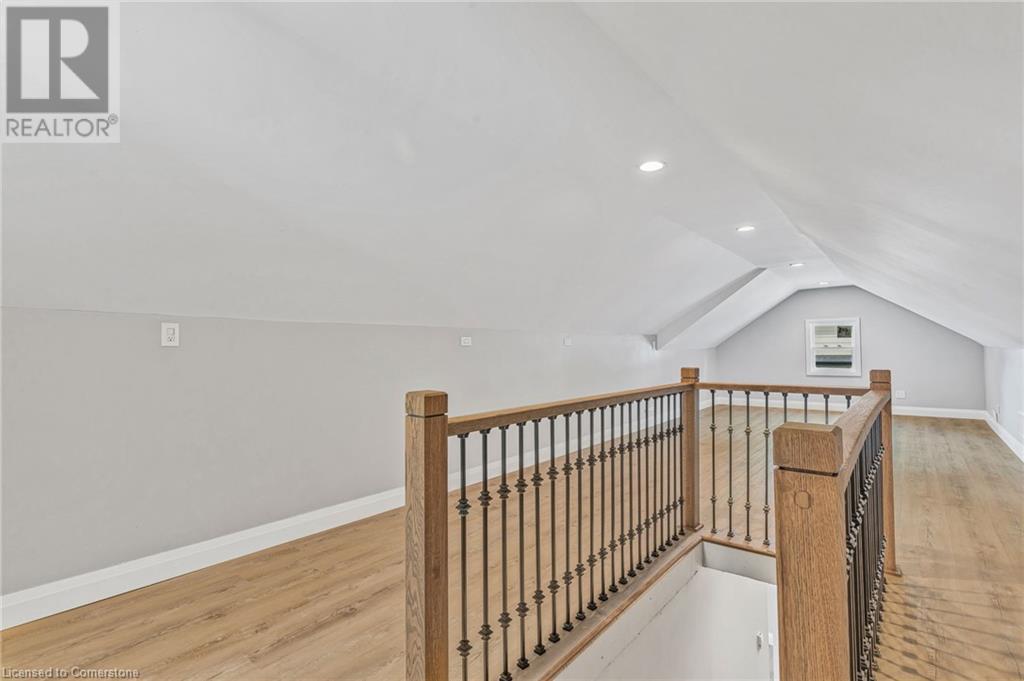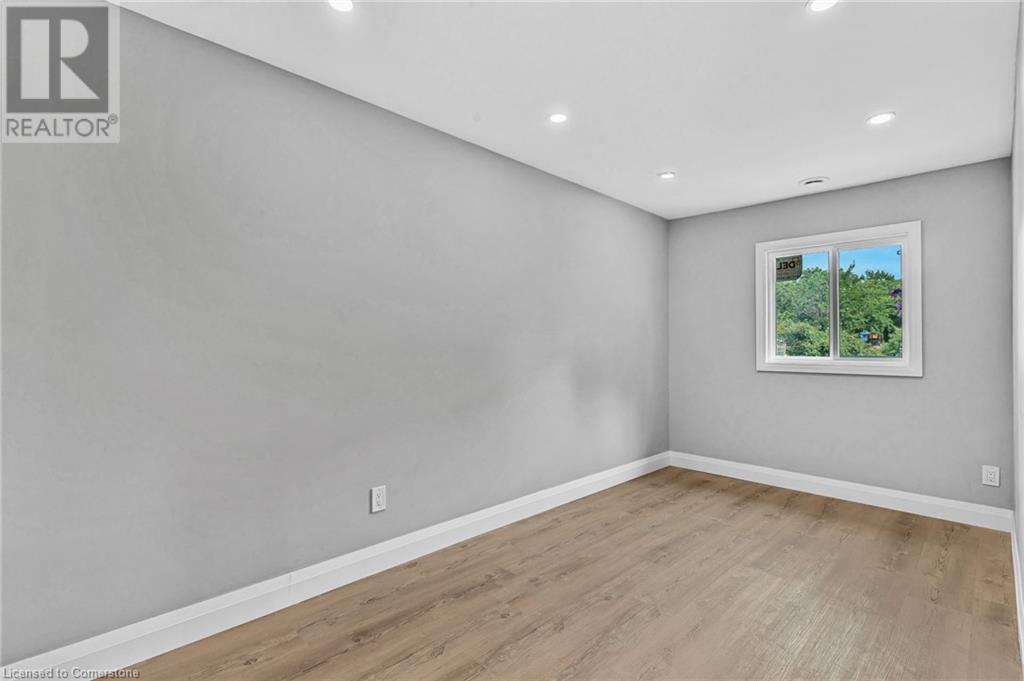4 Bedroom
2 Bathroom
2,020 ft2
None
Forced Air
$699,000
TWO UNITS ON ONE LARGE PROPERTY! 2940 Hwy 3 in Port Colborne, is a beautifully renovated side-by-side semi-detached home offering modern living with a touch of nature. Both units have been updated from top to bottom, featuring brand new fridges, stove, quartz counters, pot lights and contemporary finishes. Set on a spacious 1.68-acre lot, the property backs onto a lush forest and scenic trail, perfect for outdoor adventures. Just minutes from the beach, this property offers the best of both tranquility and waterfront enjoyment. There truly is no property like this in the area! 2 Gas Furnace Meters, Cistern, 2 Septic tanks, crawl space, new roof (2024), new stove and fridges. (id:56248)
Open House
This property has open houses!
Starts at:
2:00 pm
Ends at:
4:00 pm
Property Details
|
MLS® Number
|
40707405 |
|
Property Type
|
Single Family |
|
Amenities Near By
|
Beach, Golf Nearby |
|
Features
|
Crushed Stone Driveway, Country Residential, In-law Suite |
|
Parking Space Total
|
12 |
Building
|
Bathroom Total
|
2 |
|
Bedrooms Above Ground
|
4 |
|
Bedrooms Total
|
4 |
|
Basement Development
|
Unfinished |
|
Basement Type
|
Crawl Space (unfinished) |
|
Construction Style Attachment
|
Detached |
|
Cooling Type
|
None |
|
Exterior Finish
|
Vinyl Siding |
|
Foundation Type
|
Block |
|
Heating Fuel
|
Natural Gas |
|
Heating Type
|
Forced Air |
|
Stories Total
|
2 |
|
Size Interior
|
2,020 Ft2 |
|
Type
|
House |
|
Utility Water
|
Cistern |
Parking
Land
|
Access Type
|
Road Access |
|
Acreage
|
No |
|
Land Amenities
|
Beach, Golf Nearby |
|
Sewer
|
Septic System |
|
Size Depth
|
496 Ft |
|
Size Frontage
|
147 Ft |
|
Size Total Text
|
1/2 - 1.99 Acres |
|
Zoning Description
|
Hr |
Rooms
| Level |
Type |
Length |
Width |
Dimensions |
|
Second Level |
Bedroom |
|
|
9'3'' x 12'9'' |
|
Second Level |
Loft |
|
|
34'5'' x 12'9'' |
|
Main Level |
Utility Room |
|
|
5'1'' x 7'5'' |
|
Main Level |
3pc Bathroom |
|
|
5'11'' x 7'5'' |
|
Main Level |
Kitchen |
|
|
12'8'' x 9'8'' |
|
Main Level |
Bedroom |
|
|
7'6'' x 17'4'' |
|
Main Level |
Living Room |
|
|
19'2'' x 11'3'' |
|
Main Level |
Bedroom |
|
|
9'9'' x 10'7'' |
|
Main Level |
Primary Bedroom |
|
|
14'3'' x 11'11'' |
|
Main Level |
4pc Bathroom |
|
|
7'6'' x 7'1'' |
|
Main Level |
Kitchen |
|
|
16'6'' x 12'2'' |
|
Main Level |
Dining Room |
|
|
10'1'' x 11'9'' |
|
Main Level |
Living Room |
|
|
23'9'' x 14'8'' |
https://www.realtor.ca/real-estate/28050562/2940-3-highway-port-colborne




















































