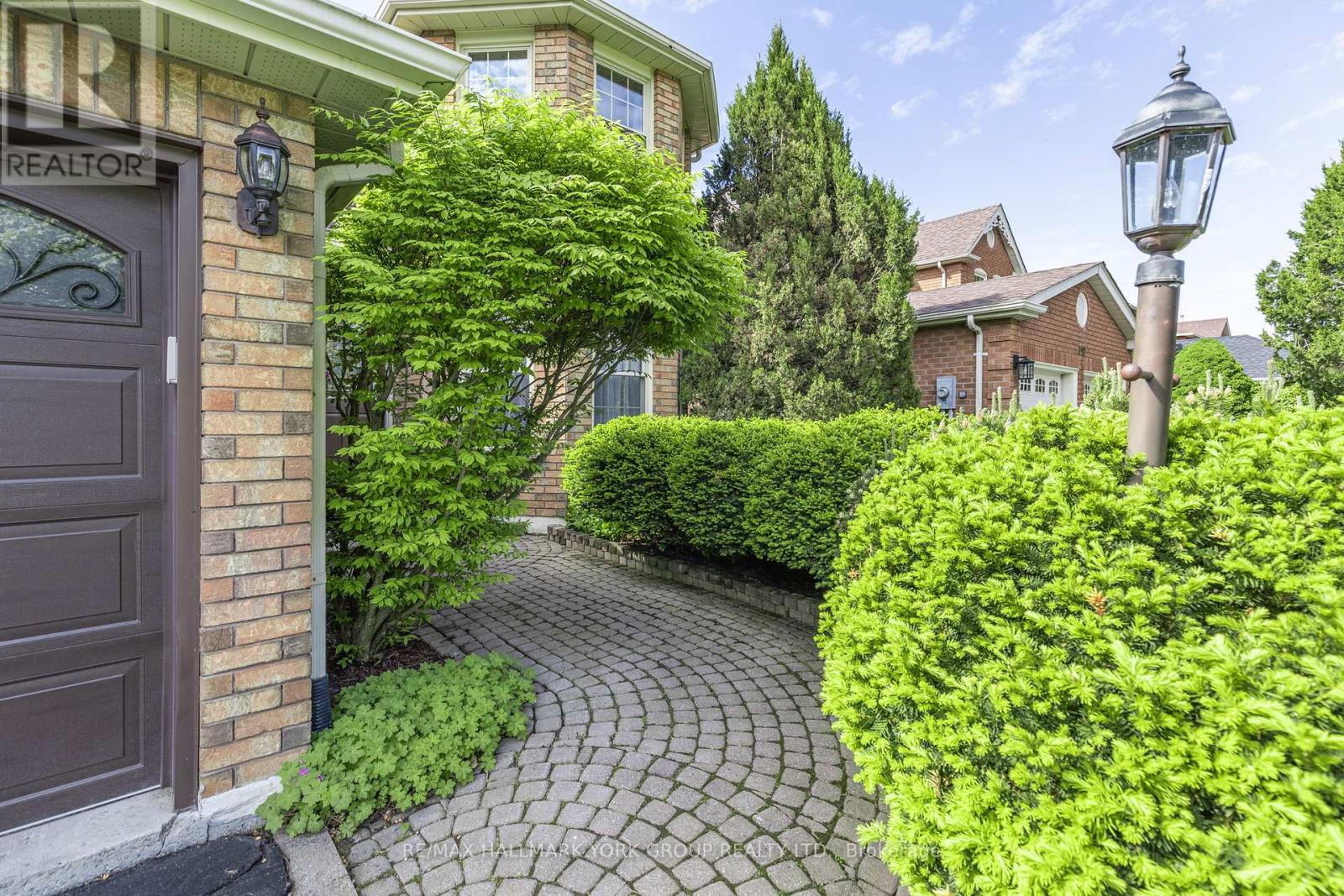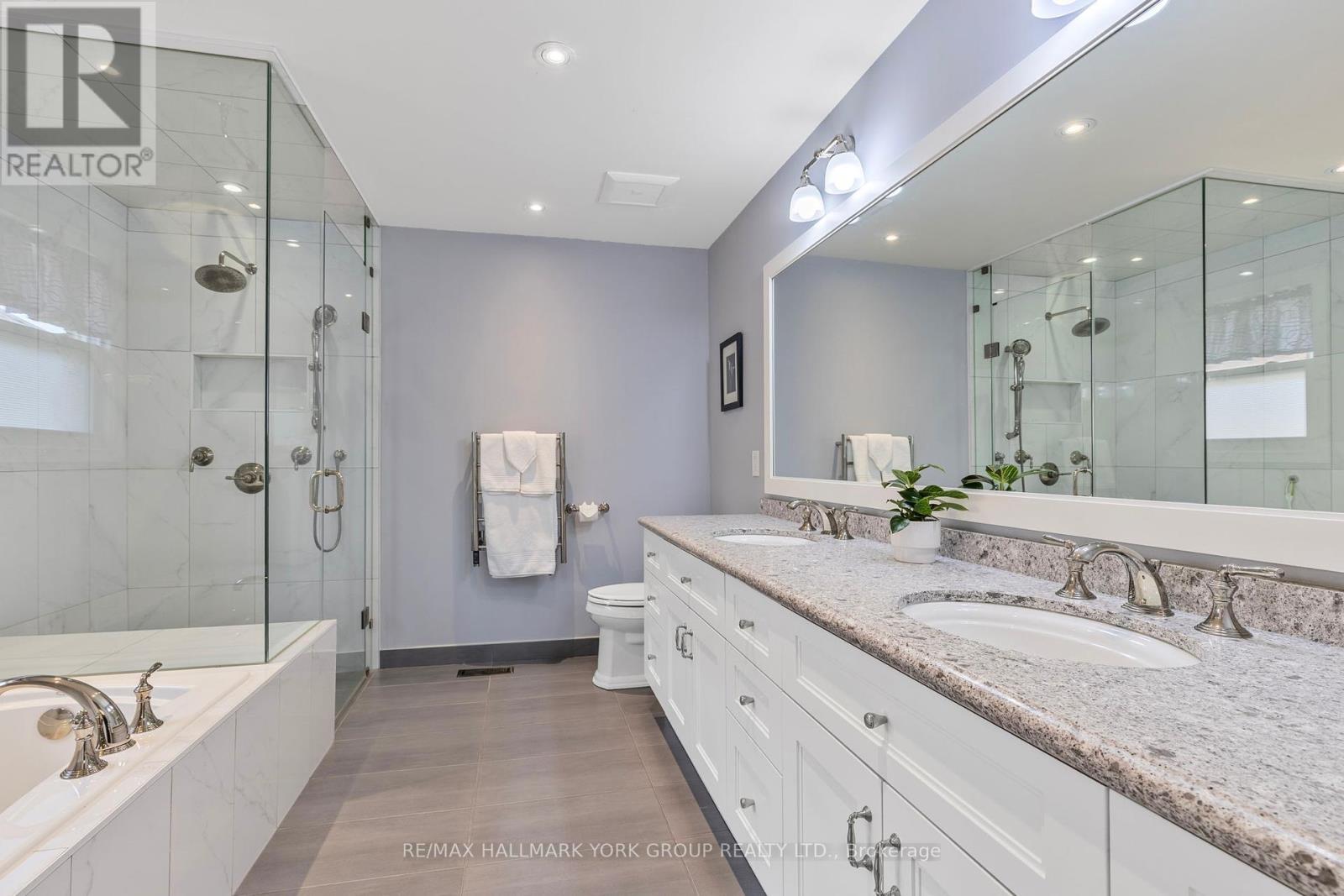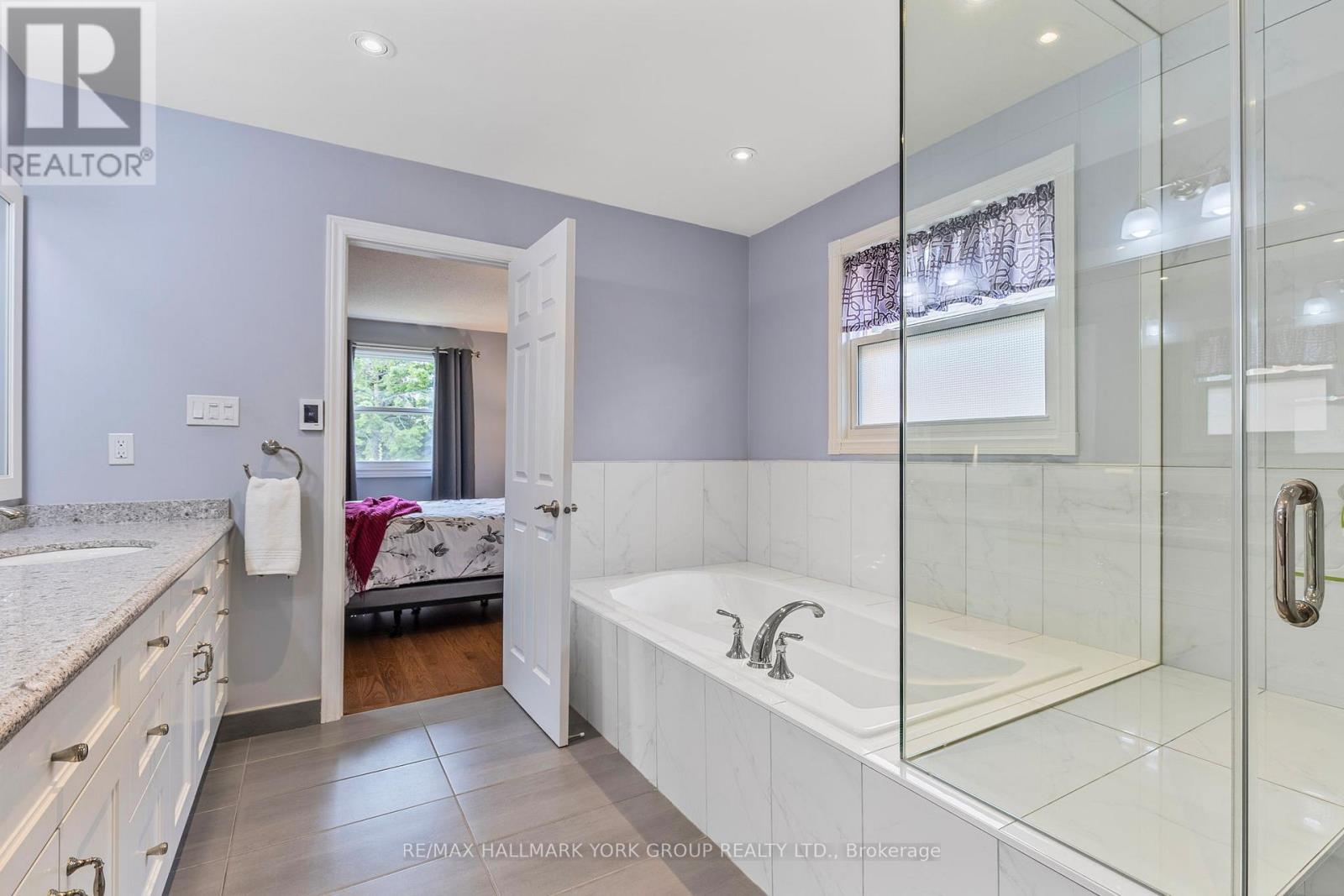4 Bedroom
4 Bathroom
2,500 - 3,000 ft2
Fireplace
Central Air Conditioning
Forced Air
$1,449,000
Welcome to 290 Alex Doner Drive, nestled in the heart of one of Newmarkets most sought-after communities Glenway Estates.This beautifully updated 4-bedroom, 4-bathroom home offers exceptional living space, including a professionally finished walkout basement.Step inside to discover a bright, open-concept layout with brand new hardwood flooring throughout. The renovated kitchen features modern finishes and opens onto a spacious composite deck with sleek glass railings the perfect spot to enjoy views of the large, private yard lined with mature trees.The expansive primary suite is a true retreat, complete with a stunning 5-piece ensuite showcasing heated floors, a glass-enclosed shower, and an oversized soaker tub.The walkout basement provides even more living space, ideal for cozy family movie nights or easily convertible into a nanny or in-law suite. Bonus: it also includes a dedicated woodworking shop for the hobbyist or craftsman.Located just minutes from top-rated schools, shopping, parks, and major amenities this is a home you wont want to miss. Book your private tour today! (id:56248)
Open House
This property has open houses!
Starts at:
1:00 pm
Ends at:
3:00 pm
Property Details
|
MLS® Number
|
N12189183 |
|
Property Type
|
Single Family |
|
Neigbourhood
|
Glenway |
|
Community Name
|
Glenway Estates |
|
Parking Space Total
|
6 |
Building
|
Bathroom Total
|
4 |
|
Bedrooms Above Ground
|
4 |
|
Bedrooms Total
|
4 |
|
Appliances
|
Water Treatment, Water Heater, Water Softener, Central Vacuum |
|
Basement Development
|
Finished |
|
Basement Features
|
Walk Out |
|
Basement Type
|
N/a (finished) |
|
Construction Style Attachment
|
Detached |
|
Cooling Type
|
Central Air Conditioning |
|
Exterior Finish
|
Brick |
|
Fireplace Present
|
Yes |
|
Flooring Type
|
Hardwood, Tile |
|
Foundation Type
|
Concrete |
|
Half Bath Total
|
2 |
|
Heating Fuel
|
Natural Gas |
|
Heating Type
|
Forced Air |
|
Stories Total
|
2 |
|
Size Interior
|
2,500 - 3,000 Ft2 |
|
Type
|
House |
|
Utility Water
|
Municipal Water |
Parking
Land
|
Acreage
|
No |
|
Sewer
|
Sanitary Sewer |
|
Size Depth
|
151 Ft ,2 In |
|
Size Frontage
|
49 Ft ,3 In |
|
Size Irregular
|
49.3 X 151.2 Ft |
|
Size Total Text
|
49.3 X 151.2 Ft |
Rooms
| Level |
Type |
Length |
Width |
Dimensions |
|
Second Level |
Primary Bedroom |
6.09 m |
5.03 m |
6.09 m x 5.03 m |
|
Second Level |
Bedroom 2 |
4.8 m |
2.96 m |
4.8 m x 2.96 m |
|
Second Level |
Bedroom 3 |
3.47 m |
3.25 m |
3.47 m x 3.25 m |
|
Second Level |
Bedroom 4 |
4.04 m |
3.35 m |
4.04 m x 3.35 m |
|
Ground Level |
Living Room |
5.47 m |
3.35 m |
5.47 m x 3.35 m |
|
Ground Level |
Dining Room |
4.6 m |
3.35 m |
4.6 m x 3.35 m |
|
Ground Level |
Kitchen |
3.66 m |
3.45 m |
3.66 m x 3.45 m |
|
Ground Level |
Eating Area |
3.66 m |
2.64 m |
3.66 m x 2.64 m |
|
Ground Level |
Family Room |
6.03 m |
4.05 m |
6.03 m x 4.05 m |
|
Ground Level |
Laundry Room |
3.25 m |
2.63 m |
3.25 m x 2.63 m |
https://www.realtor.ca/real-estate/28401370/290-alex-doner-drive-newmarket-glenway-estates-glenway-estates





















































