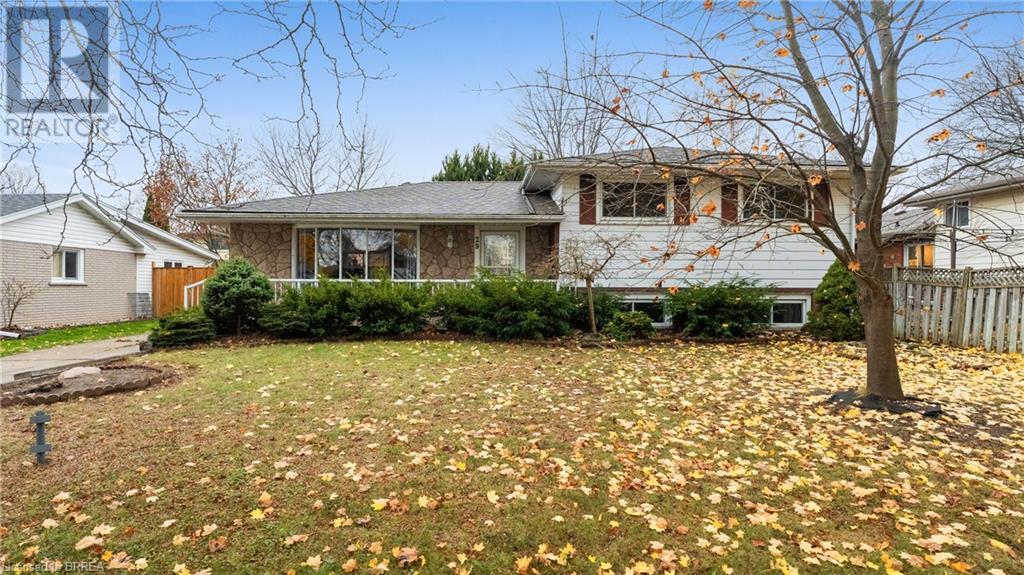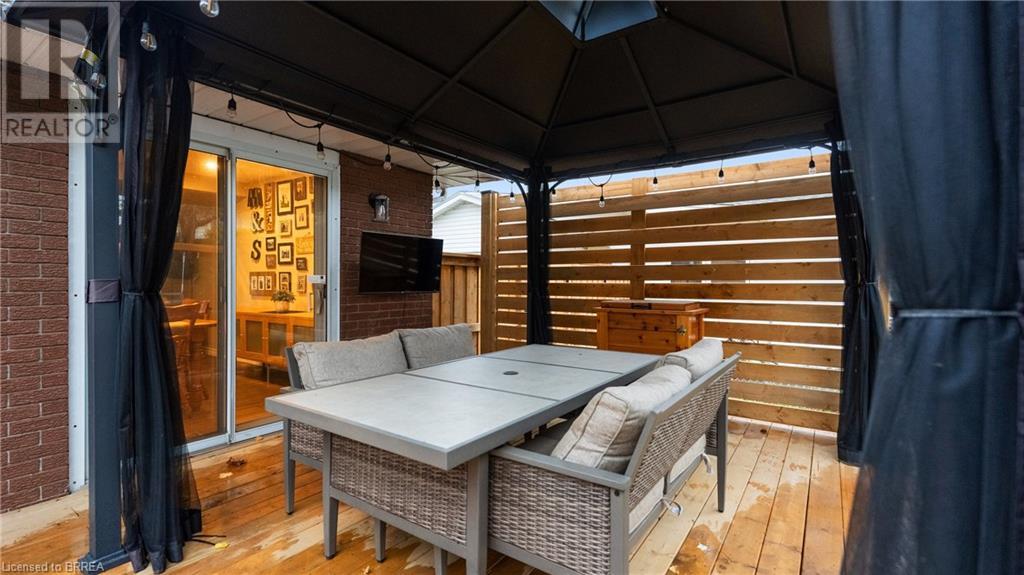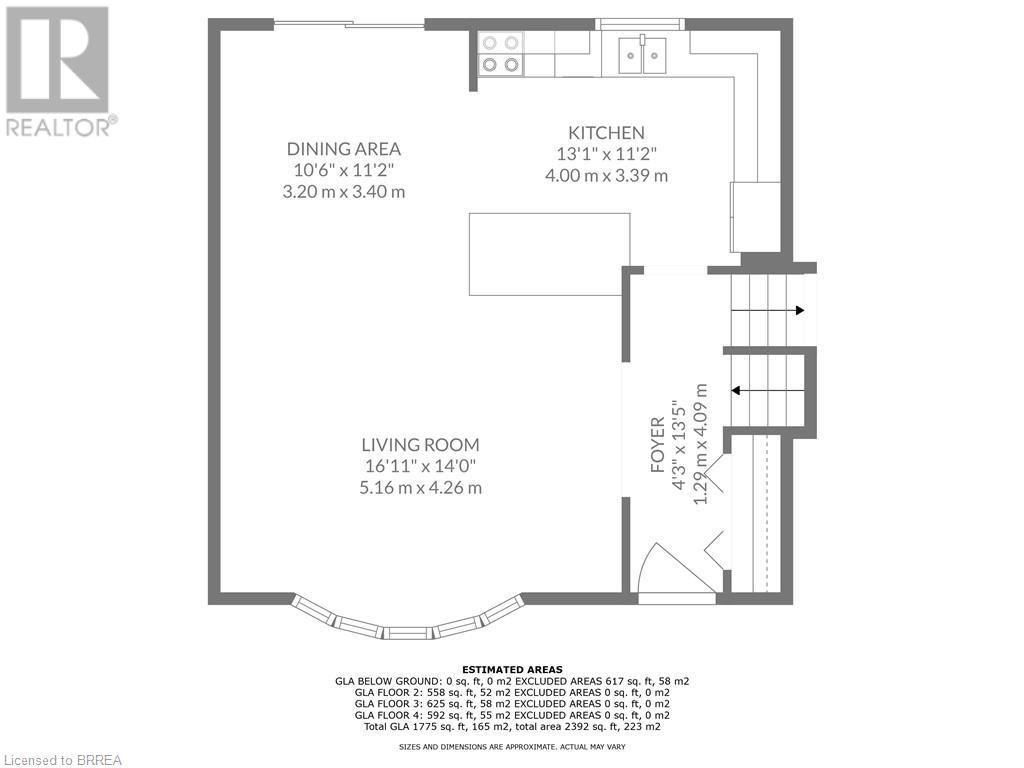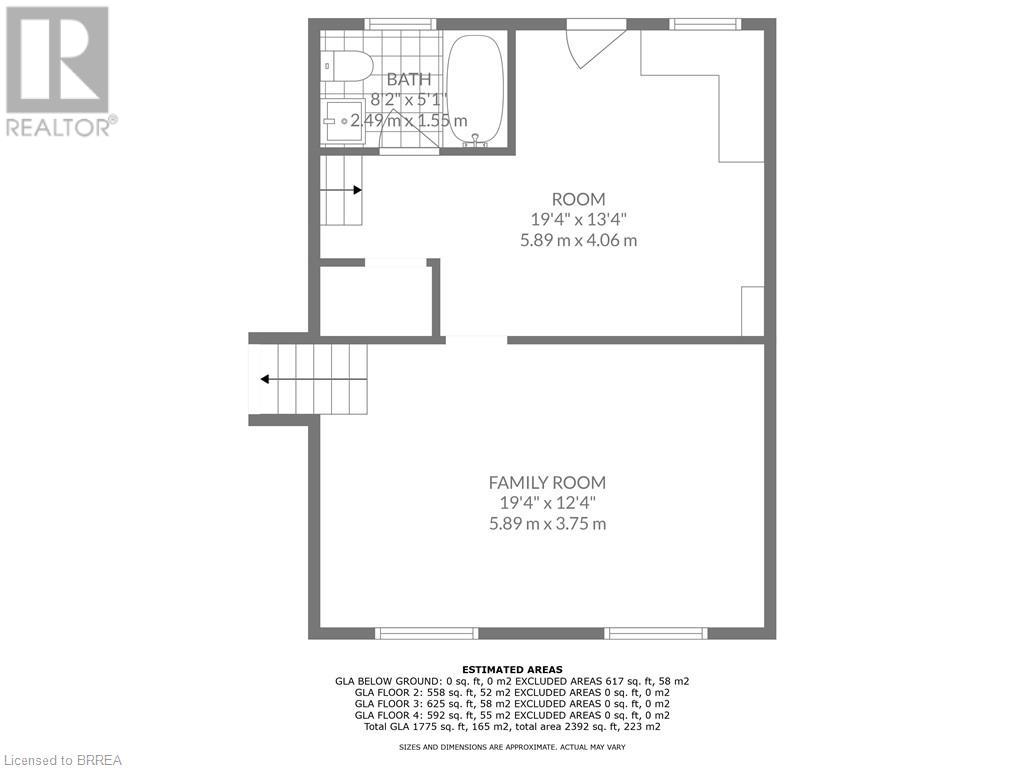29 Pippin Drive Brantford, Ontario N3R 5V8
$685,000
Welcome to 29 Pippin Dr, a stunning 3-bedroom, 2-full-bathroom side-split home nestled in Brantford’s sought-after Brier Park neighbourhood. Perfectly blending modern upgrades with timeless charm, this property is a must-see for families and investors alike. Step into the bright and airy open-concept main floor, where natural light pours in, highlighting the sleek quartz countertops and stainless steel appliances in the beautifully updated kitchen. The spacious layout is perfect for entertaining or enjoying cozy family dinners. Downstairs, you’ll find an additional entrance to the basement through the backyard, offering incredible potential for a granny suite or accessory dwelling unit (ADU)—ideal for multigenerational living or generating rental income. The outdoor space is a private oasis, complete with a fenced-in backyard, a brand-new hot tub (2023), and a beautiful deck (2023)—perfect for relaxing or hosting gatherings. All this is conveniently located close to shopping, schools, parks, and highway 403 access, making commutes a breeze. Don’t miss your chance to own this move-in-ready gem in a prime location! Schedule your private showing today. (id:56248)
Open House
This property has open houses!
2:00 pm
Ends at:4:00 pm
Hosted by Brad Benjamins
4:00 pm
Ends at:6:00 pm
Hosted by Shawn Allen
Property Details
| MLS® Number | 40684542 |
| Property Type | Single Family |
| AmenitiesNearBy | Hospital, Park, Place Of Worship, Playground, Schools, Shopping |
| CommunityFeatures | Quiet Area |
| EquipmentType | Water Heater |
| Features | Paved Driveway |
| ParkingSpaceTotal | 3 |
| RentalEquipmentType | Water Heater |
| Structure | Shed |
Building
| BathroomTotal | 2 |
| BedroomsAboveGround | 3 |
| BedroomsTotal | 3 |
| Appliances | Dishwasher, Dryer, Microwave, Refrigerator, Stove, Washer, Window Coverings, Hot Tub |
| BasementDevelopment | Partially Finished |
| BasementType | Full (partially Finished) |
| ConstructedDate | 1973 |
| ConstructionStyleAttachment | Detached |
| CoolingType | Central Air Conditioning |
| ExteriorFinish | Aluminum Siding, Brick Veneer, Stone |
| FoundationType | Block |
| HeatingFuel | Natural Gas |
| HeatingType | Forced Air |
| SizeInterior | 1203 Sqft |
| Type | House |
| UtilityWater | Municipal Water |
Land
| AccessType | Highway Nearby |
| Acreage | No |
| LandAmenities | Hospital, Park, Place Of Worship, Playground, Schools, Shopping |
| Sewer | Municipal Sewage System |
| SizeDepth | 100 Ft |
| SizeFrontage | 59 Ft |
| SizeTotalText | Under 1/2 Acre |
| ZoningDescription | R1b |
Rooms
| Level | Type | Length | Width | Dimensions |
|---|---|---|---|---|
| Second Level | Bedroom | 10'2'' x 13'0'' | ||
| Second Level | Bedroom | 9'6'' x 9'8'' | ||
| Second Level | Primary Bedroom | 12'9'' x 10'8'' | ||
| Second Level | 4pc Bathroom | 6'11'' x 7'4'' | ||
| Basement | Storage | 4'9'' x 11'6'' | ||
| Basement | Other | 23'7'' x 23'8'' | ||
| Lower Level | 3pc Bathroom | 8'2'' x 5'1'' | ||
| Lower Level | Recreation Room | 19'4'' x 13'4'' | ||
| Lower Level | Family Room | 19'4'' x 12'4'' | ||
| Main Level | Living Room | 16'11'' x 14'0'' | ||
| Main Level | Kitchen | 13'1'' x 11'2'' | ||
| Main Level | Dining Room | 10'6'' x 11'2'' |
https://www.realtor.ca/real-estate/27732505/29-pippin-drive-brantford









































