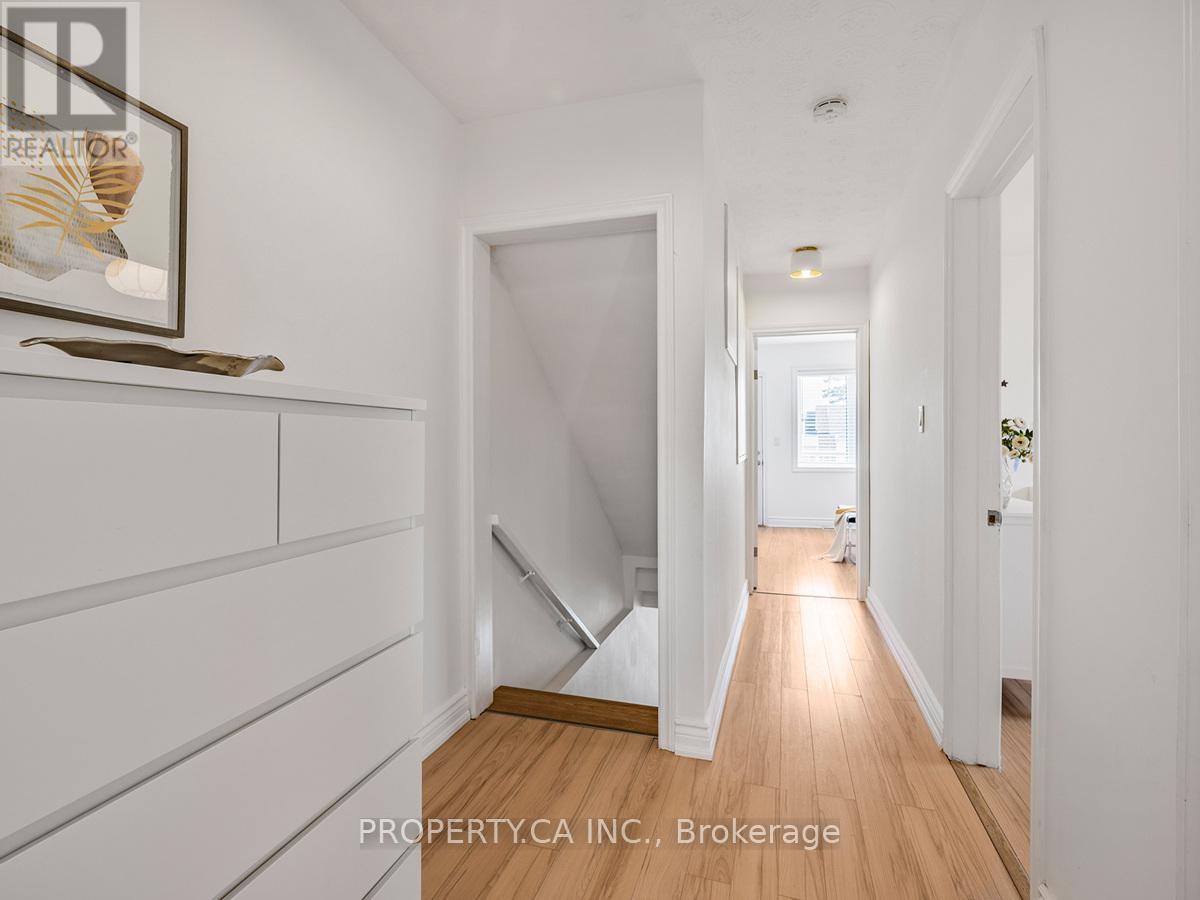3 Bedroom
3 Bathroom
1,100 - 1,500 ft2
Central Air Conditioning
Forced Air
$1,179,000
Bright, spacious, and fully turn-key! This beautifully updated 3-bedroom, 3-bath detached home combines modern finishes with exceptional style. The renovated kitchen features stainless steel appliances, a large island ideal for cooking and entertaining, and soaring ceilings that create a light, airy vibe. Pot lights throughout the main floor add a sleek, modern finish. The primary bedroom includes a private balcony for your own peaceful escape. A finished basement offers a versatile space with an additional room or office, full bath, rec area, and ample storage perfect for guests, working from home, or extra living space. Additional highlights include main-floor laundry, a newer roof and extra deep lot with a rare detached 2-car garage off the lane (laneway house potential)with extra storage space. Located just steps from St. Clair West with restaurants, shops, and TTC at your doorstep. This is city living at its best! (id:56248)
Open House
This property has open houses!
Starts at:
2:00 pm
Ends at:
4:00 pm
Property Details
|
MLS® Number
|
W12075419 |
|
Property Type
|
Single Family |
|
Neigbourhood
|
Corso Italia-Davenport |
|
Community Name
|
Corso Italia-Davenport |
|
Features
|
Lane, Sump Pump |
|
Parking Space Total
|
2 |
Building
|
Bathroom Total
|
3 |
|
Bedrooms Above Ground
|
3 |
|
Bedrooms Total
|
3 |
|
Appliances
|
Cooktop, Dishwasher, Dryer, Cooktop - Gas, Hood Fan, Microwave, Stove, Washer, Window Coverings, Refrigerator |
|
Basement Development
|
Finished |
|
Basement Type
|
N/a (finished) |
|
Construction Style Attachment
|
Detached |
|
Cooling Type
|
Central Air Conditioning |
|
Exterior Finish
|
Brick |
|
Half Bath Total
|
1 |
|
Heating Fuel
|
Natural Gas |
|
Heating Type
|
Forced Air |
|
Stories Total
|
2 |
|
Size Interior
|
1,100 - 1,500 Ft2 |
|
Type
|
House |
|
Utility Water
|
Municipal Water |
Parking
Land
|
Acreage
|
No |
|
Sewer
|
Sanitary Sewer |
|
Size Depth
|
132 Ft |
|
Size Frontage
|
20 Ft ,8 In |
|
Size Irregular
|
20.7 X 132 Ft |
|
Size Total Text
|
20.7 X 132 Ft |
Rooms
| Level |
Type |
Length |
Width |
Dimensions |
|
Second Level |
Primary Bedroom |
3.35 m |
4.57 m |
3.35 m x 4.57 m |
|
Second Level |
Bedroom 2 |
3.15 m |
2.62 m |
3.15 m x 2.62 m |
|
Second Level |
Bedroom 3 |
3.35 m |
2.62 m |
3.35 m x 2.62 m |
|
Basement |
Recreational, Games Room |
5.21 m |
4.06 m |
5.21 m x 4.06 m |
|
Basement |
Office |
3.05 m |
2.79 m |
3.05 m x 2.79 m |
|
Main Level |
Living Room |
3.35 m |
6.45 m |
3.35 m x 6.45 m |
|
Main Level |
Dining Room |
3.35 m |
6.45 m |
3.35 m x 6.45 m |
|
Main Level |
Kitchen |
3.81 m |
4.57 m |
3.81 m x 4.57 m |
|
Main Level |
Laundry Room |
2.18 m |
2.74 m |
2.18 m x 2.74 m |
https://www.realtor.ca/real-estate/28151164/29-gilbert-avenue-toronto-corso-italia-davenport-corso-italia-davenport




















