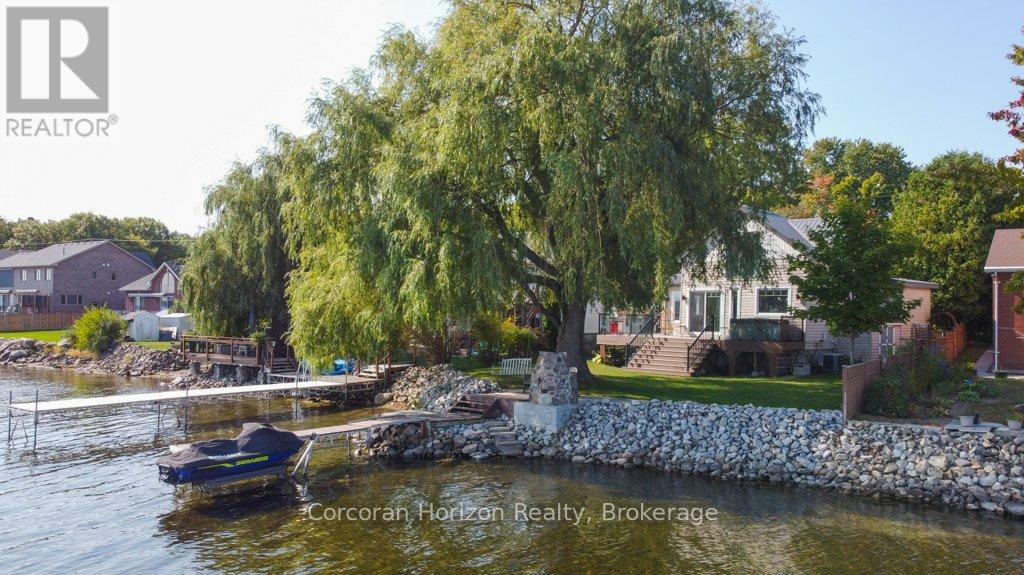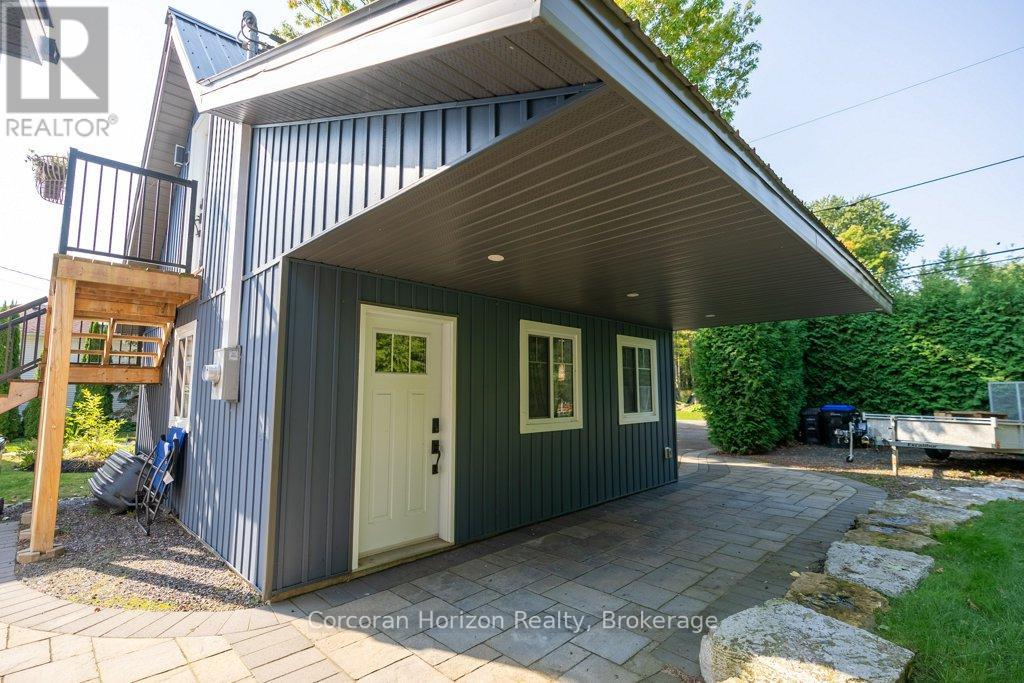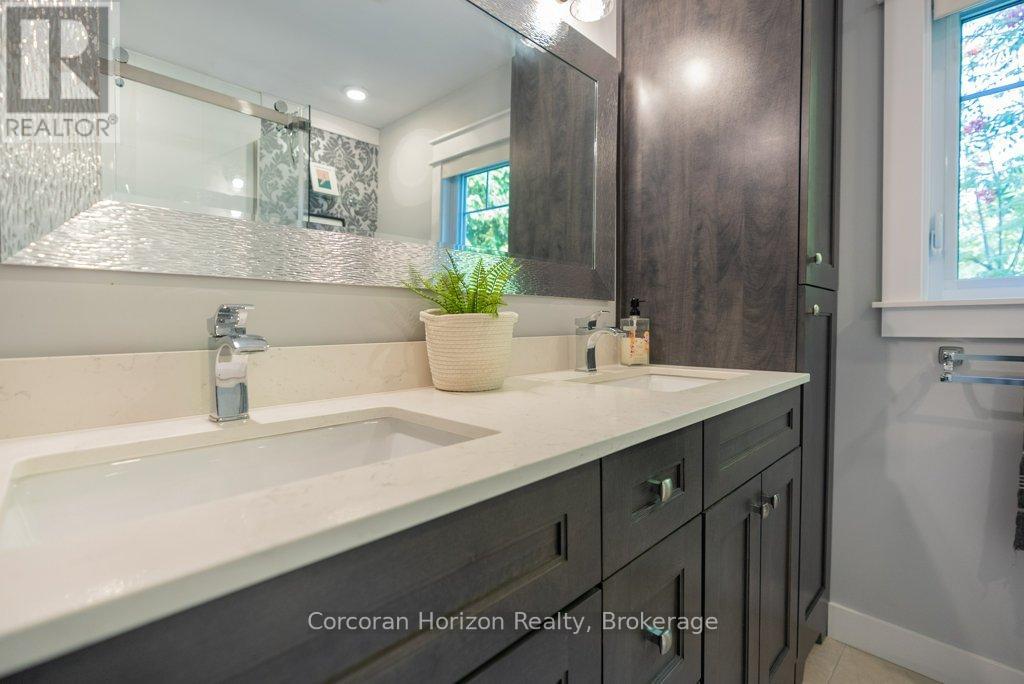3 Bedroom
2 Bathroom
Central Air Conditioning
Forced Air
Waterfront
$1,598,000
Nestled in the highly desired area of Victoria Harbour, Tay, 280 Robins Point Rd is a beautifully renovated 3-bedroom, 2-bathroom home that offers 68 ft of stunning waterfront. This charming residence also includes a separate garage with finished space above, providing endless potential. The renovated garage features an epoxy floor and a heater, perfect for year-round use. Inside, the home has been updated from top to bottom. The main floor features a spacious foyer that flows into an open-concept living, dining, and kitchen area, creating a bright and airy atmosphere. Upgraded flooring runs throughout, complementing two well-sized bedrooms, a modern 4-piece bathroom, and a convenient laundry room. The kitchen is a true highlight, boasting granite countertops, stainless steel appliances, ample cabinetry, and a large window overlooking the water. The centerpiece is a waterfall-edge island with seating. The cozy living room is complete with an electric fireplace and glass sliding doors leading to a large back deck, perfect for enjoying your morning coffee with a serene waterfront view. Upstairs, the finished attic space is currently used as a bedroom and features charming exposed beams, its own updated 3-piece bathroom, and glass double doors that open up to a breathtaking view of the water. Outside, the property is a true waterfront haven. The expansive yard is accented by a majestic willow tree, a dock, a stone fireplace, and a composite deck with storage underneath for convenience. This is lakeside living at its finest! Book your showing today! (id:56248)
Open House
This property has open houses!
Starts at:
10:00 am
Ends at:
12:00 pm
Property Details
|
MLS® Number
|
S11894905 |
|
Property Type
|
Single Family |
|
Community Name
|
Victoria Harbour |
|
ParkingSpaceTotal
|
8 |
|
Structure
|
Deck, Dock |
|
ViewType
|
Direct Water View, Unobstructed Water View |
|
WaterFrontType
|
Waterfront |
Building
|
BathroomTotal
|
2 |
|
BedroomsAboveGround
|
3 |
|
BedroomsTotal
|
3 |
|
Amenities
|
Fireplace(s) |
|
BasementDevelopment
|
Unfinished |
|
BasementType
|
Partial (unfinished) |
|
ConstructionStyleAttachment
|
Detached |
|
CoolingType
|
Central Air Conditioning |
|
ExteriorFinish
|
Vinyl Siding |
|
FoundationType
|
Block |
|
HeatingFuel
|
Natural Gas |
|
HeatingType
|
Forced Air |
|
StoriesTotal
|
2 |
|
Type
|
House |
|
UtilityWater
|
Municipal Water |
Parking
Land
|
AccessType
|
Private Docking |
|
Acreage
|
No |
|
Sewer
|
Sanitary Sewer |
|
SizeDepth
|
103 Ft |
|
SizeFrontage
|
68 Ft ,9 In |
|
SizeIrregular
|
68.81 X 103 Ft |
|
SizeTotalText
|
68.81 X 103 Ft|under 1/2 Acre |
|
ZoningDescription
|
Rs |
Rooms
| Level |
Type |
Length |
Width |
Dimensions |
|
Second Level |
Bathroom |
|
|
Measurements not available |
|
Second Level |
Bedroom |
3.12 m |
5.94 m |
3.12 m x 5.94 m |
|
Main Level |
Bathroom |
|
|
Measurements not available |
|
Main Level |
Bedroom |
3.17 m |
3.48 m |
3.17 m x 3.48 m |
|
Main Level |
Foyer |
2.57 m |
2.34 m |
2.57 m x 2.34 m |
|
Main Level |
Kitchen |
3.48 m |
5.97 m |
3.48 m x 5.97 m |
|
Main Level |
Laundry Room |
2.57 m |
1.47 m |
2.57 m x 1.47 m |
|
Main Level |
Living Room |
2.41 m |
5.97 m |
2.41 m x 5.97 m |
|
Main Level |
Primary Bedroom |
3.25 m |
3.51 m |
3.25 m x 3.51 m |
https://www.realtor.ca/real-estate/27742270/280-robins-point-road-tay-victoria-harbour-victoria-harbour




























