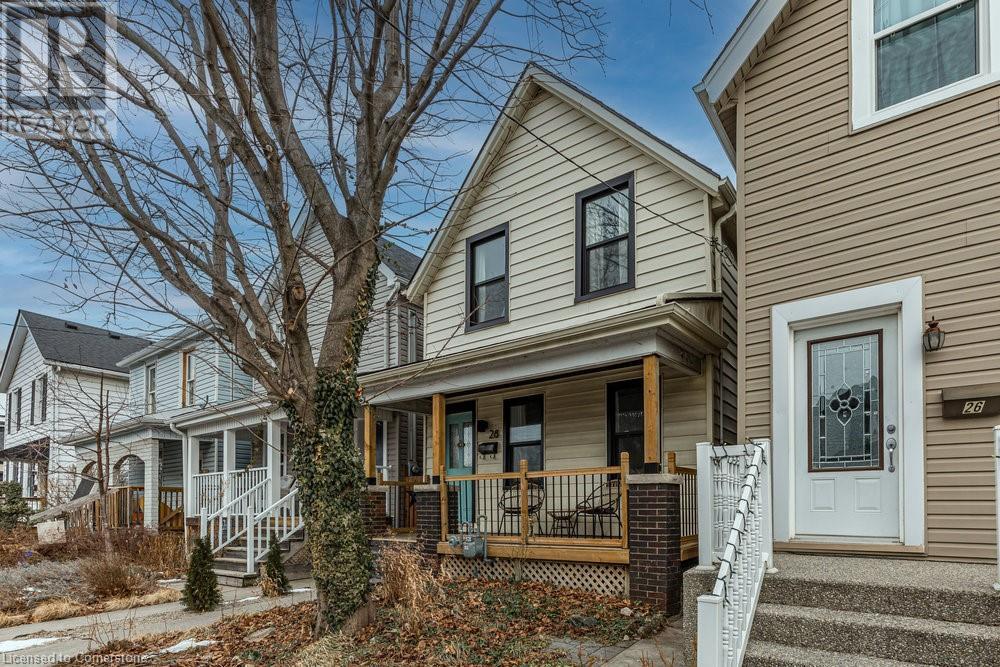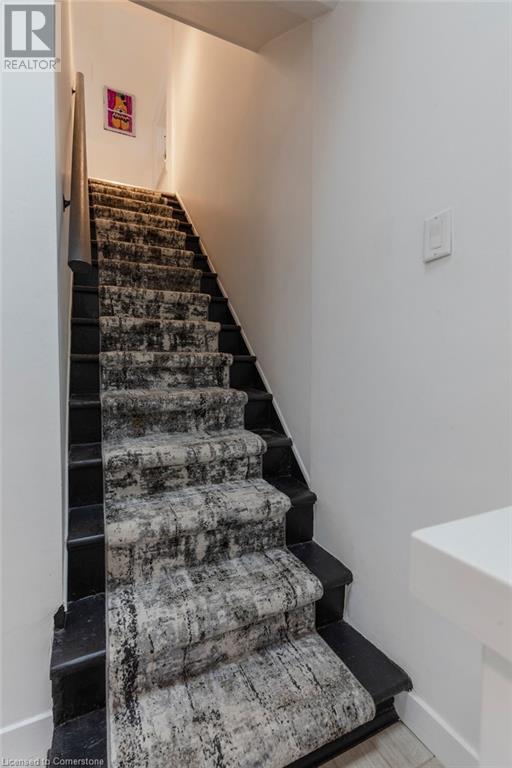4 Bedroom
2 Bathroom
1,220 ft2
2 Level
Central Air Conditioning
Forced Air
$719,900
Ready to live your best life in a home that’s as charming as it is functional? Say hello to 28 Picton Street West, this 4-bedroom, 2-bathroom beauty that perfectly blends OG character with modern touches. Step through the custom, colorful entryway (because first impressions matter) into bright and spacious living and dining areas, complete with original hardwood floors that bring the cozy vibes. Then there’s the kitchen – we’re talking skylights, exposed beams, and plenty of counter space, a seamless marriage of contemporary updates and vintage charm. The main floor also offers a generously sized bedroom and a bright 4-piece bathroom, perfect for guests or single-level living. Upstairs, you’ll find a bright and airy second floor with high ceilings, 2 cozy bedrooms, and a versatile 3rd room – ideal as a home office, dressing room, or extra bedroom. An updated 3-piece bathroom completes the upper level, adding both convenience and style. Step outside to enjoy the extended backyard, complete with a spacious deck and storage shed – a low-maintenance retreat perfect for relaxing, entertaining, or soaking up the warmer months. Location is key, and this home delivers! You’re a quick walk to the West Harbour GO Station, the buzz of James Street North (shops, food, and vibes galore), and Bayfront Park for sunset strolls and weekend hangs. Numerous updates have been made, reach out to your realtor for the full list. Bottom line: this home is cute, convenient, and ready to be yours. Open House this Sunday, Feb. 9th, 2-4pm. (id:56248)
Open House
This property has open houses!
Starts at:
2:00 pm
Ends at:
4:00 pm
Property Details
|
MLS® Number
|
40694598 |
|
Property Type
|
Single Family |
|
Neigbourhood
|
North End |
|
Equipment Type
|
None |
|
Features
|
Skylight, Sump Pump |
|
Rental Equipment Type
|
None |
Building
|
Bathroom Total
|
2 |
|
Bedrooms Above Ground
|
4 |
|
Bedrooms Total
|
4 |
|
Appliances
|
Dishwasher, Dryer, Refrigerator, Stove, Washer, Hood Fan, Window Coverings |
|
Architectural Style
|
2 Level |
|
Basement Development
|
Unfinished |
|
Basement Type
|
Full (unfinished) |
|
Construction Style Attachment
|
Detached |
|
Cooling Type
|
Central Air Conditioning |
|
Exterior Finish
|
Vinyl Siding |
|
Foundation Type
|
Block |
|
Heating Fuel
|
Natural Gas |
|
Heating Type
|
Forced Air |
|
Stories Total
|
2 |
|
Size Interior
|
1,220 Ft2 |
|
Type
|
House |
|
Utility Water
|
Municipal Water |
Parking
Land
|
Access Type
|
Road Access |
|
Acreage
|
No |
|
Sewer
|
Municipal Sewage System |
|
Size Depth
|
110 Ft |
|
Size Frontage
|
21 Ft |
|
Size Total Text
|
Under 1/2 Acre |
|
Zoning Description
|
D |
Rooms
| Level |
Type |
Length |
Width |
Dimensions |
|
Second Level |
Bedroom |
|
|
8'4'' x 8'6'' |
|
Second Level |
Bedroom |
|
|
8'2'' x 10'3'' |
|
Second Level |
Primary Bedroom |
|
|
8'3'' x 10'3'' |
|
Second Level |
3pc Bathroom |
|
|
4'8'' x 8'4'' |
|
Main Level |
4pc Bathroom |
|
|
4'0'' x 7'5'' |
|
Main Level |
Bedroom |
|
|
9'7'' x 9'5'' |
|
Main Level |
Kitchen |
|
|
12'11'' x 11'7'' |
|
Main Level |
Dining Room |
|
|
13'4'' x 12'1'' |
|
Main Level |
Living Room |
|
|
12'5'' x 10'5'' |
https://www.realtor.ca/real-estate/27858683/28-picton-street-w-hamilton
















































