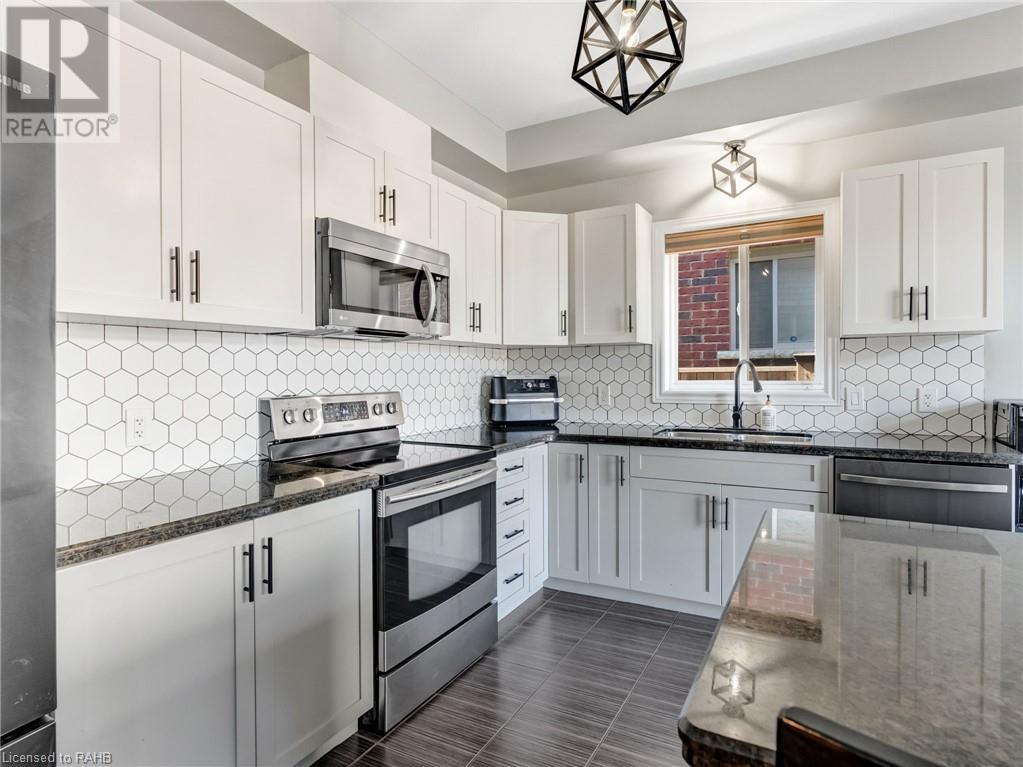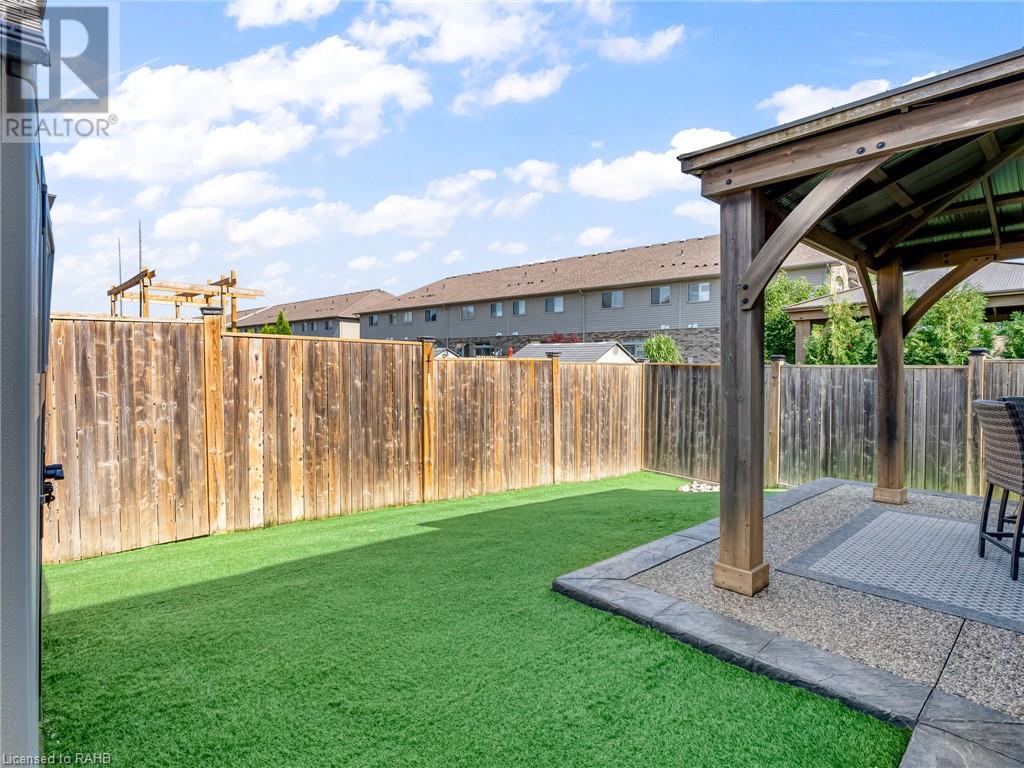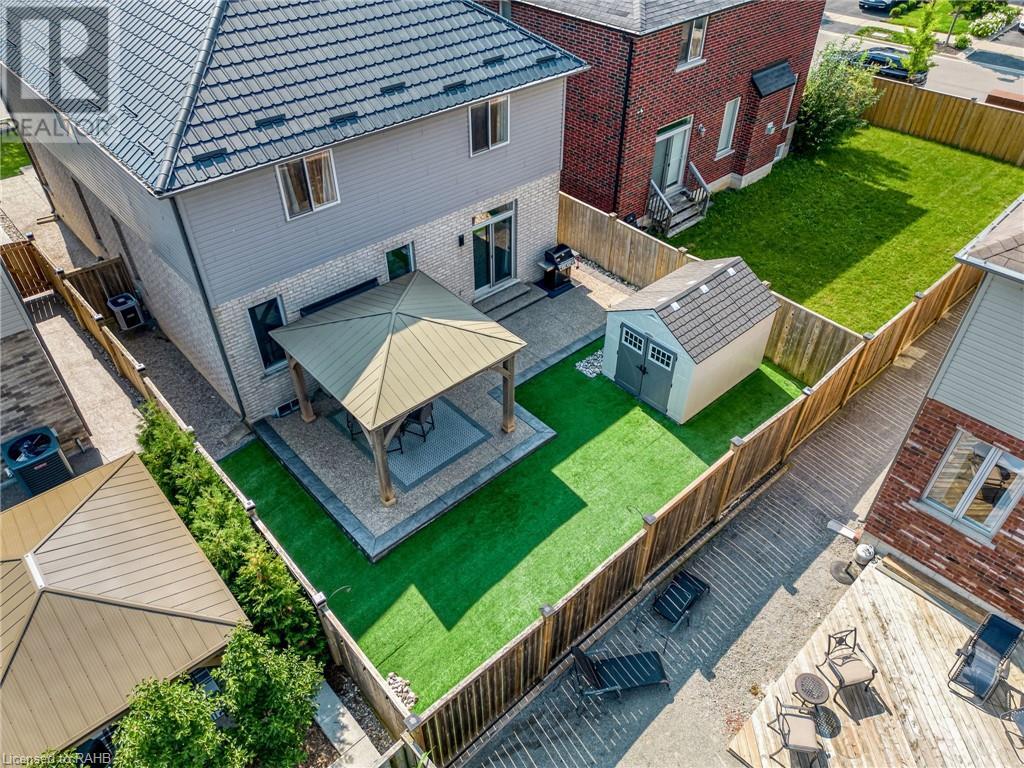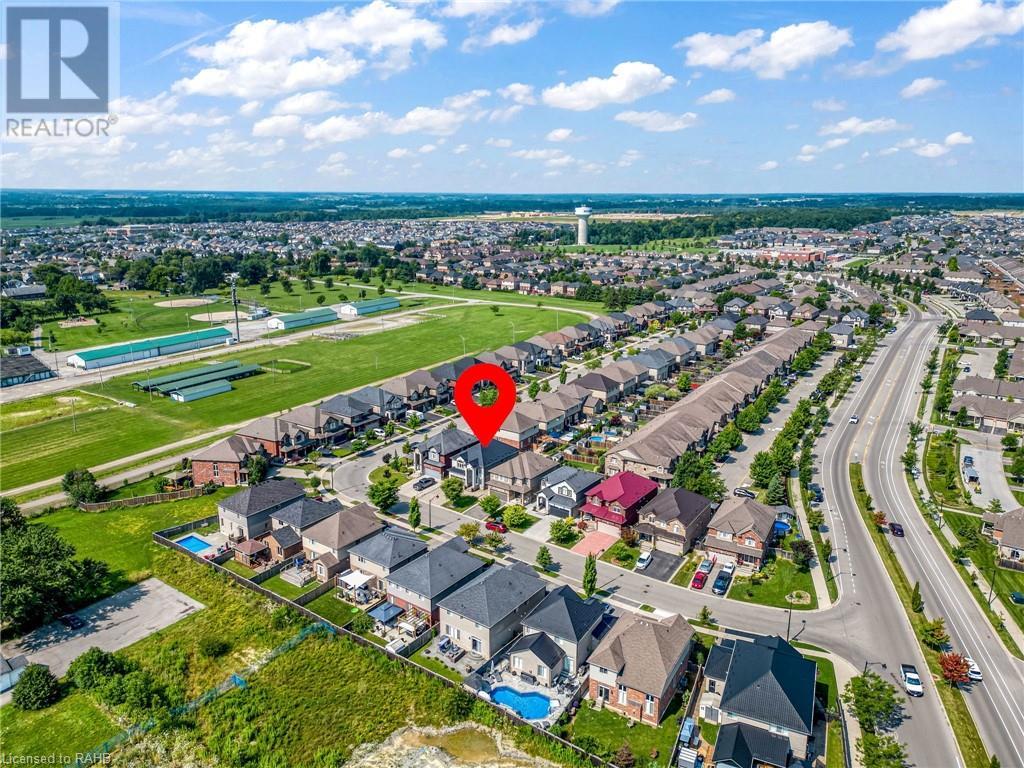3 Bedroom
3 Bathroom
2325 sqft
2 Level
Forced Air
$1,089,900
The Ashwood design is ready for a new family to call home in the beautiful neighborhood of Binbrook. Offering 2325 sq ft of finished living space plus an unfinished basement awaits your personal touch to add additional space. This gorgeous 3 bedroom, 2 and a half bath and bonus loft has several appealing features. An inviting foyer leads to an open concept dining room perfect for entertaining, a cozy living room with fireplace and hardwood, a stunning kitchen with an abundance of cabinetry , large island and granite counter tops . Main floor laundry with inside garage access to double car garage. Freshly painted throughout. Second floor offers 3 bedrooms,2 full baths, large master with private 4pc ensuite. This design features a 4th bedroom that was converted into an impressive loft overlooking the grand foyer. Potential to convert back into a 4th bedroom. Stunning curb appeal and fantastic rear yard with a gazebo. Metal roof. (id:56248)
Property Details
|
MLS® Number
|
XH4201371 |
|
Property Type
|
Single Family |
|
Neigbourhood
|
Binbrook |
|
EquipmentType
|
Water Heater |
|
Features
|
Paved Driveway, Gazebo |
|
ParkingSpaceTotal
|
6 |
|
RentalEquipmentType
|
Water Heater |
|
Structure
|
Shed |
Building
|
BathroomTotal
|
3 |
|
BedroomsAboveGround
|
3 |
|
BedroomsTotal
|
3 |
|
Appliances
|
Central Vacuum - Roughed In |
|
ArchitecturalStyle
|
2 Level |
|
BasementDevelopment
|
Unfinished |
|
BasementType
|
Full (unfinished) |
|
ConstructedDate
|
2011 |
|
ConstructionStyleAttachment
|
Detached |
|
ExteriorFinish
|
Brick, Stone, Stucco, Vinyl Siding |
|
FoundationType
|
Poured Concrete |
|
HalfBathTotal
|
1 |
|
HeatingFuel
|
Natural Gas |
|
HeatingType
|
Forced Air |
|
StoriesTotal
|
2 |
|
SizeInterior
|
2325 Sqft |
|
Type
|
House |
|
UtilityWater
|
Municipal Water |
Parking
Land
|
Acreage
|
No |
|
Sewer
|
Municipal Sewage System |
|
SizeDepth
|
99 Ft |
|
SizeFrontage
|
40 Ft |
|
SizeTotalText
|
Under 1/2 Acre |
Rooms
| Level |
Type |
Length |
Width |
Dimensions |
|
Second Level |
Loft |
|
|
12'4'' x 13'0'' |
|
Second Level |
4pc Bathroom |
|
|
' x ' |
|
Second Level |
4pc Bathroom |
|
|
' x ' |
|
Second Level |
Primary Bedroom |
|
|
18'4'' x 12'6'' |
|
Second Level |
Bedroom |
|
|
14'10'' x 12'0'' |
|
Second Level |
Bedroom |
|
|
14'10'' x 12'0'' |
|
Basement |
Storage |
|
|
' x ' |
|
Basement |
Utility Room |
|
|
' x ' |
|
Main Level |
Laundry Room |
|
|
' x ' |
|
Main Level |
2pc Bathroom |
|
|
' x ' |
|
Main Level |
Kitchen |
|
|
13'2'' x 9'0'' |
|
Main Level |
Dinette |
|
|
13'2'' x 9'6'' |
|
Main Level |
Family Room |
|
|
15'8'' x 15'0'' |
|
Main Level |
Dining Room |
|
|
15'8'' x 11'8'' |
|
Main Level |
Foyer |
|
|
11' x 6' |
https://www.realtor.ca/real-estate/27428080/28-garinger-crescent-binbrook
















































