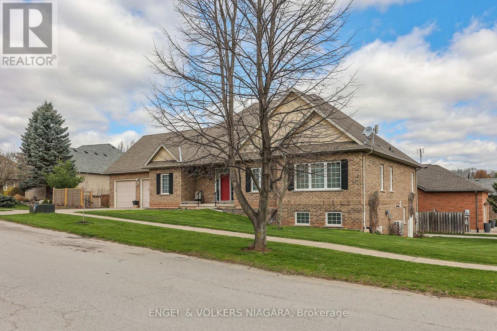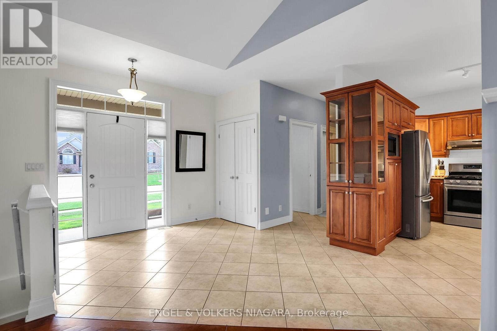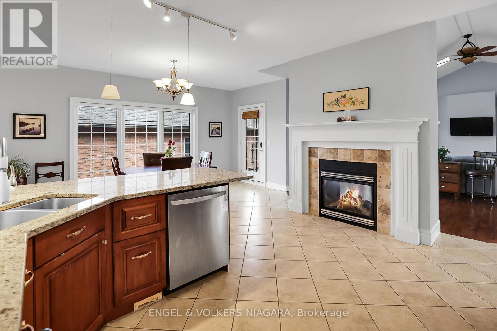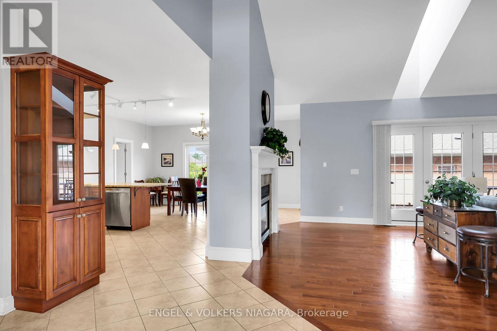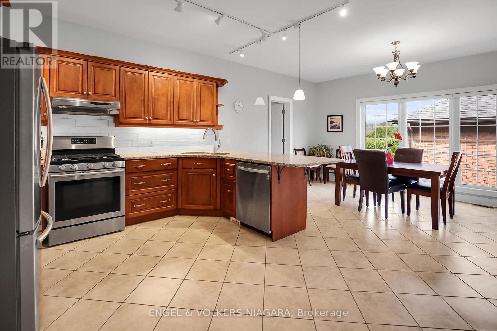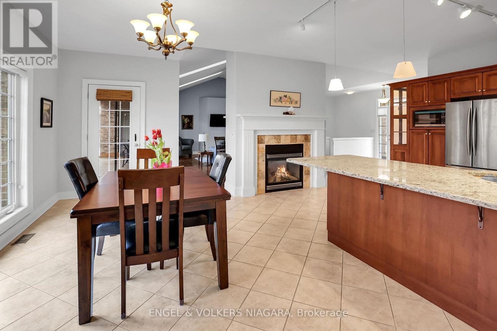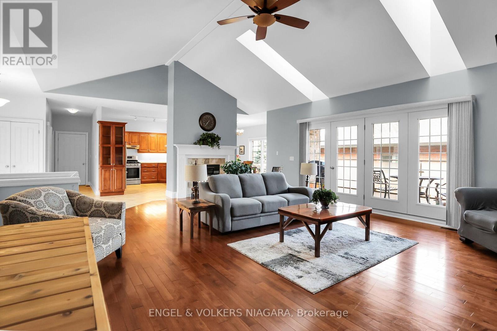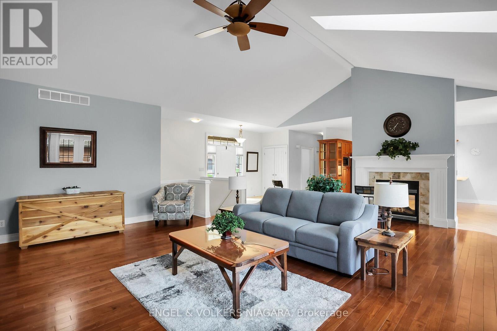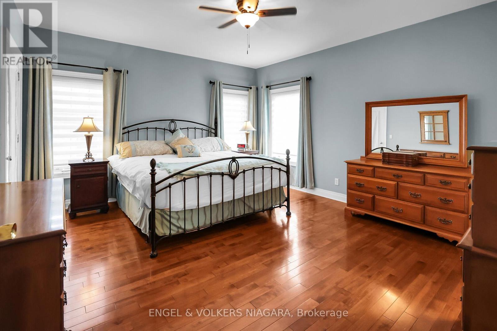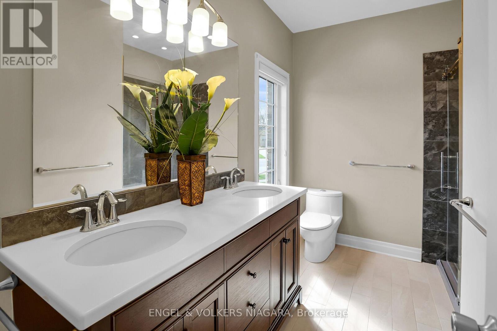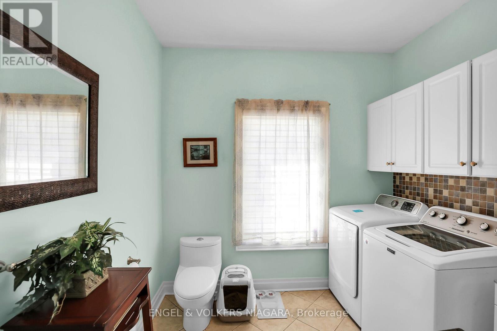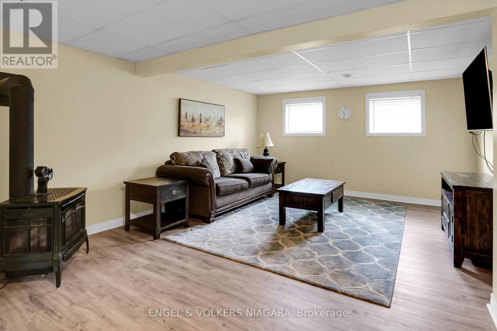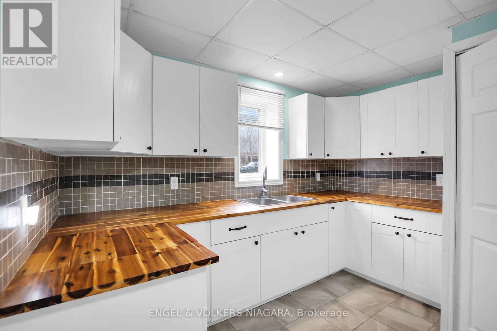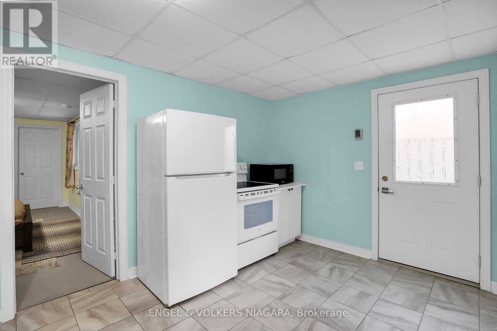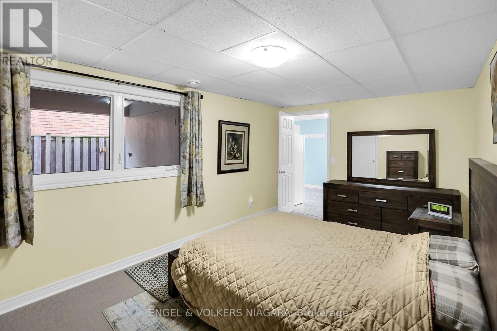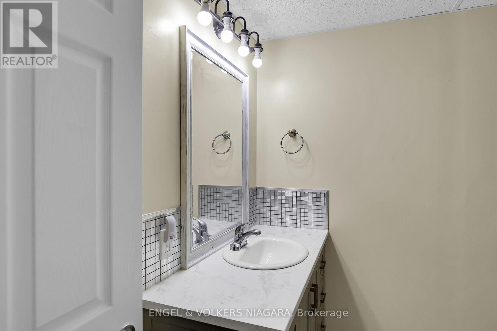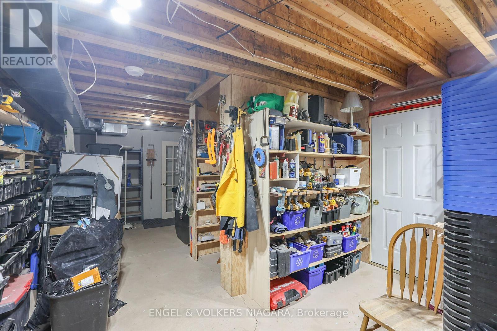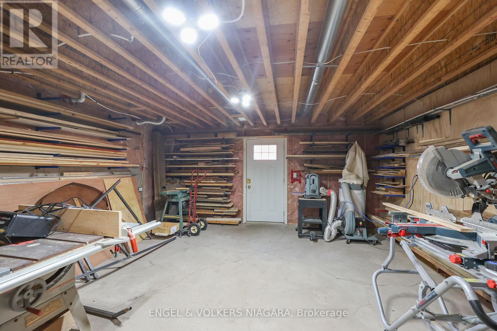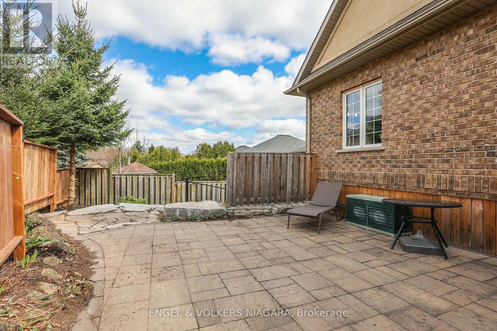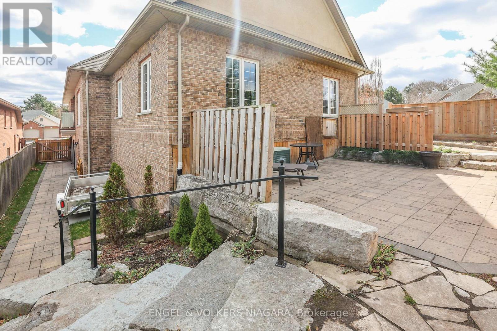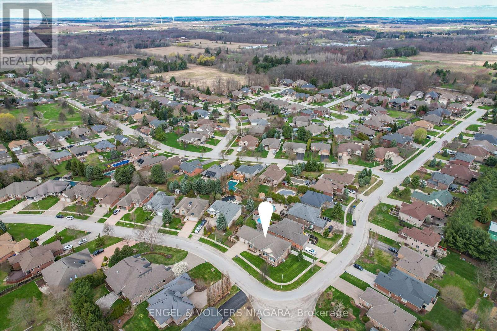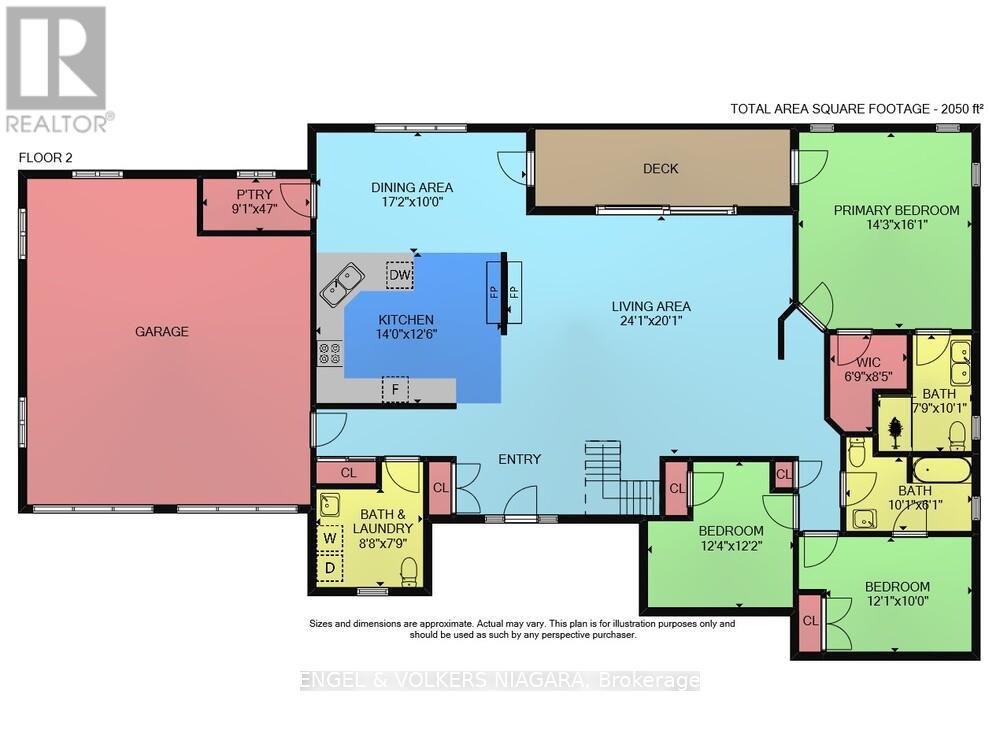4 Bedroom
4 Bathroom
1,500 - 2,000 ft2
Bungalow
Fireplace
Central Air Conditioning
Forced Air
Landscaped
$1,250,000
Beautiful and spacious 3+1 bedroom, 3+1 bathroom bungalow in a quiet, family-friendly neighborhood. The main floor features a bright, open-concept layout with a large living and dining area that walks out to a private patio. The updated kitchen offers ample counter space and storage, ideal for family living. The primary bedroom includes a walk-in closet and private ensuite, while two additional main floor bedrooms provide flexibility for kids, guests, or home office needs.Downstairs, the basement boasts a complete in-law suite with a separate entrance and private driveway. It includes one bedroom, a full bathroom, a second kitchen, a spacious rec room, and dining area, great for extended family. The basement also features a large workshop, perfect for hobbies, storage, or home projects.Enjoy peace of mind with a new heat pump/ A/C and furnace (2024). Outside, the secluded, landscaped side yard offers a peaceful retreat perfect for relaxing, gardening, or hosting.This well-maintained home offers amazing versatility and value with plenty of parking, privacy, and thoughtful updates throughout. Close to schools, parks, shopping, and transit, ideal for families or multi-generational living. Don't miss this unique opportunity! (id:56248)
Open House
This property has open houses!
Starts at:
2:00 pm
Ends at:
4:00 pm
Property Details
|
MLS® Number
|
X12099704 |
|
Property Type
|
Single Family |
|
Community Name
|
664 - Fenwick |
|
Equipment Type
|
None |
|
Features
|
In-law Suite |
|
Parking Space Total
|
8 |
|
Rental Equipment Type
|
None |
Building
|
Bathroom Total
|
4 |
|
Bedrooms Above Ground
|
3 |
|
Bedrooms Below Ground
|
1 |
|
Bedrooms Total
|
4 |
|
Age
|
6 To 15 Years |
|
Amenities
|
Fireplace(s) |
|
Appliances
|
Garage Door Opener Remote(s), Water Heater, Water Meter, Dishwasher, Dryer, Freezer, Two Stoves, Washer, Two Refrigerators |
|
Architectural Style
|
Bungalow |
|
Basement Development
|
Partially Finished |
|
Basement Features
|
Separate Entrance |
|
Basement Type
|
N/a (partially Finished) |
|
Construction Style Attachment
|
Detached |
|
Cooling Type
|
Central Air Conditioning |
|
Exterior Finish
|
Stone |
|
Fireplace Present
|
Yes |
|
Fireplace Total
|
2 |
|
Foundation Type
|
Poured Concrete |
|
Half Bath Total
|
1 |
|
Heating Fuel
|
Natural Gas |
|
Heating Type
|
Forced Air |
|
Stories Total
|
1 |
|
Size Interior
|
1,500 - 2,000 Ft2 |
|
Type
|
House |
|
Utility Water
|
Municipal Water |
Parking
Land
|
Acreage
|
No |
|
Landscape Features
|
Landscaped |
|
Sewer
|
Sanitary Sewer |
|
Size Depth
|
148 Ft ,3 In |
|
Size Frontage
|
89 Ft ,9 In |
|
Size Irregular
|
89.8 X 148.3 Ft |
|
Size Total Text
|
89.8 X 148.3 Ft |
|
Zoning Description
|
Rv1 |
Rooms
| Level |
Type |
Length |
Width |
Dimensions |
|
Basement |
Kitchen |
4.16 m |
5.28 m |
4.16 m x 5.28 m |
|
Basement |
Bedroom |
5.11 m |
3.12 m |
5.11 m x 3.12 m |
|
Basement |
Bathroom |
3.51 m |
2.13 m |
3.51 m x 2.13 m |
|
Basement |
Workshop |
10.79 m |
5.99 m |
10.79 m x 5.99 m |
|
Basement |
Workshop |
5.28 m |
5.28 m |
5.28 m x 5.28 m |
|
Basement |
Recreational, Games Room |
5.66 m |
7.76 m |
5.66 m x 7.76 m |
|
Main Level |
Dining Room |
5.23 m |
3.05 m |
5.23 m x 3.05 m |
|
Main Level |
Kitchen |
4.27 m |
3.81 m |
4.27 m x 3.81 m |
|
Main Level |
Primary Bedroom |
4.34 m |
4.9 m |
4.34 m x 4.9 m |
|
Main Level |
Bathroom |
2.36 m |
3.07 m |
2.36 m x 3.07 m |
|
Main Level |
Bathroom |
3.07 m |
1.85 m |
3.07 m x 1.85 m |
|
Main Level |
Bedroom 2 |
3.76 m |
3.71 m |
3.76 m x 3.71 m |
|
Main Level |
Bedroom 3 |
3.68 m |
3.05 m |
3.68 m x 3.05 m |
|
Main Level |
Laundry Room |
2.64 m |
2.36 m |
2.64 m x 2.36 m |
Utilities
|
Cable
|
Available |
|
Sewer
|
Installed |
https://www.realtor.ca/real-estate/28205524/28-cherry-ridge-boulevard-n-pelham-fenwick-664-fenwick


