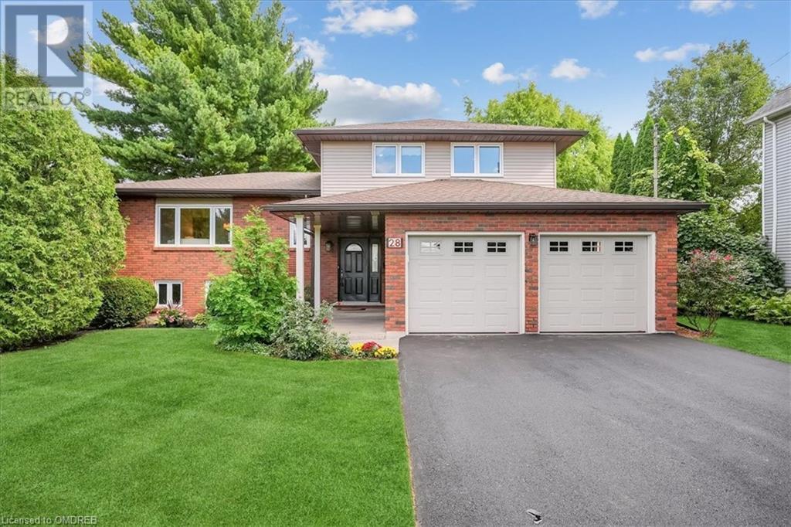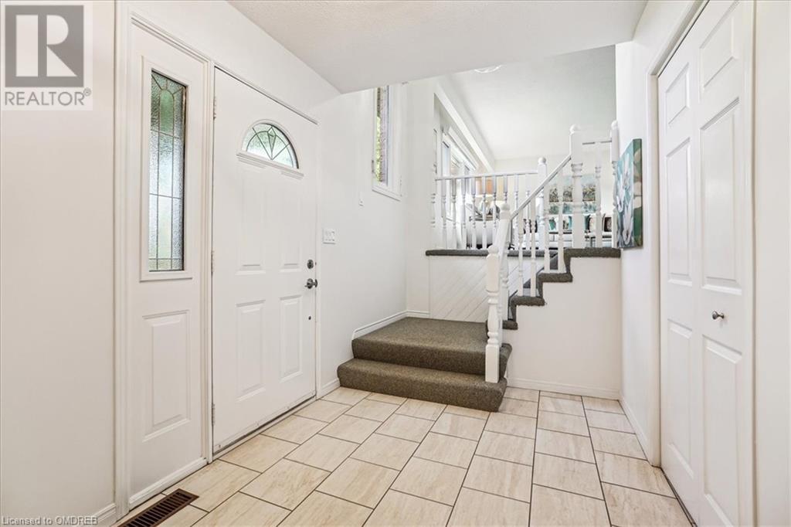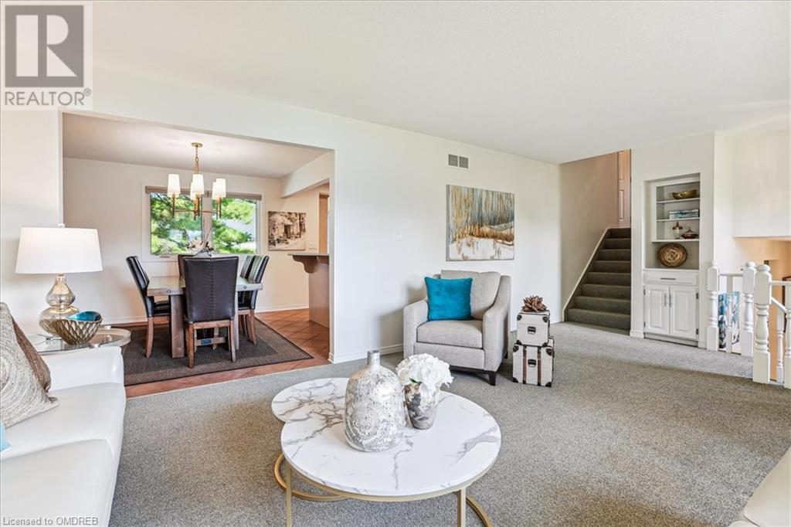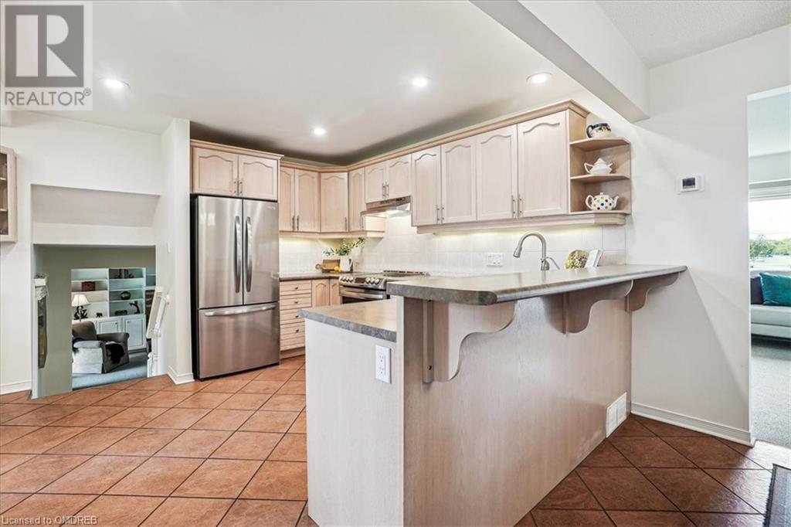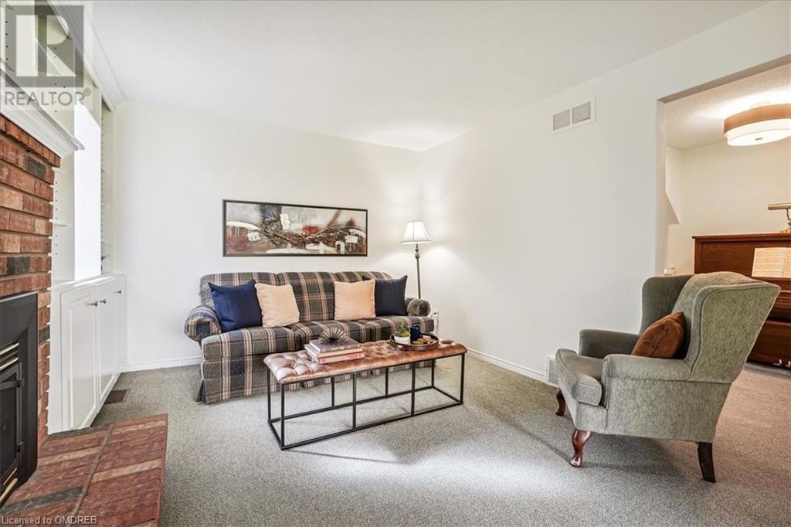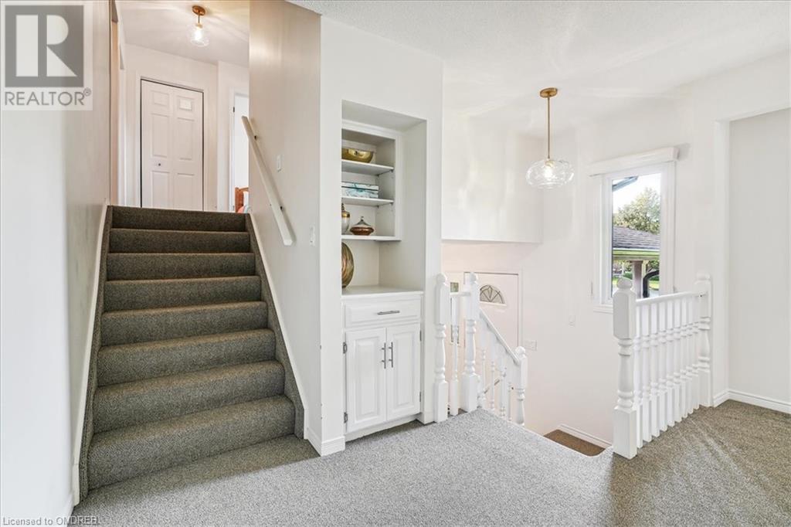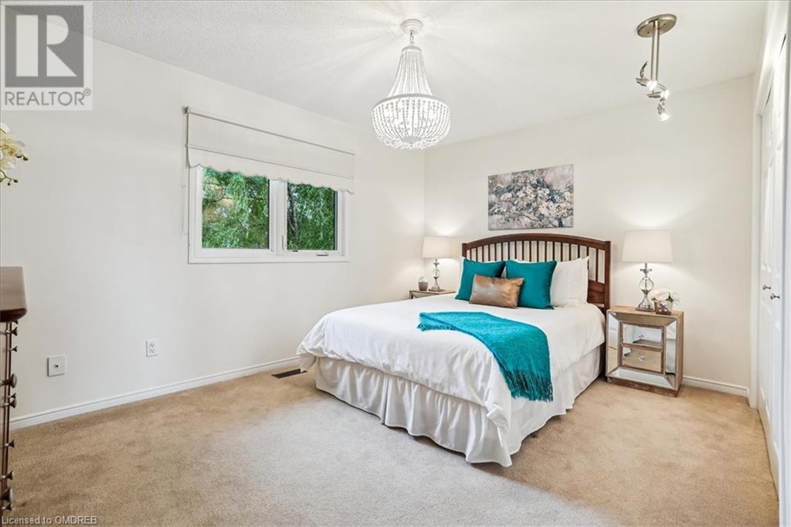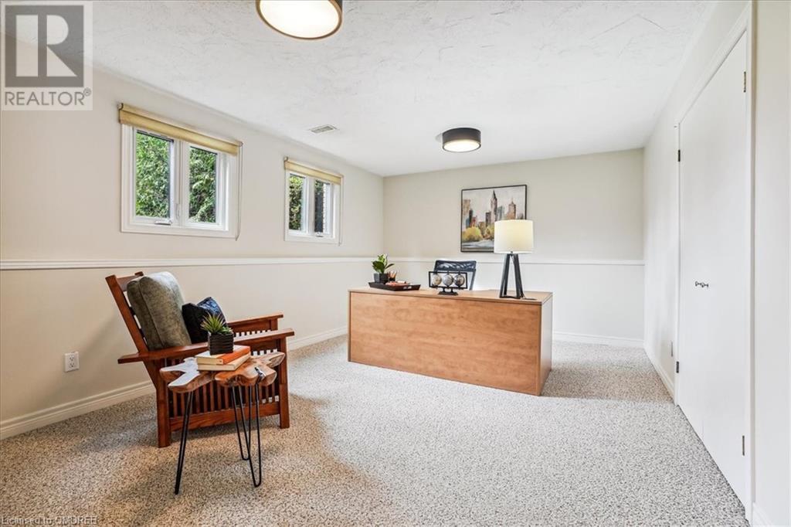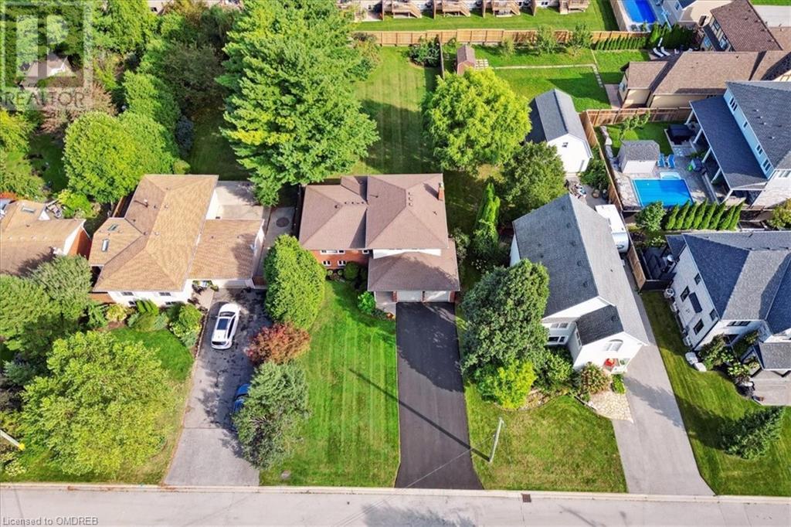5 Bedroom
3 Bathroom
2400 sqft
Fireplace
Central Air Conditioning
Forced Air
$1,199,000
Welcome to this stunning home nestled at the end of a quiet court in one of Grimsby’s most desirable neighbourhoods. The main floor boasts a spacious foyer with convenient access to the garage, a powder room, and a cozy family room featuring built-in shelving and cabinets surrounding a gas fireplace. Sliding glass doors lead out to your expansive, private yard—ideal for outdoor enjoyment. On the second floor, you'll find the ultimate space for entertaining, complete with a bright living room, elegant dining room, and a kitchen with a charming breakfast room that includes a bay window and extra cabinetry for added storage. The third floor offers three generously sized bedrooms and a beautifully finished 4-piece bathroom. Head down to the lower level, where you'll discover two additional large bedrooms—perfect for a home office or guest space—a 3-piece bathroom, and a laundry area. You will also find convenient access to the yard, making outdoor living even more accessible. The basement provides a versatile den and ample storage, ensuring plenty of room for all your needs. Minutes away from Grimsby beach, QEW access, steps from a park, a playground & walking distance to the public school. This home is a must see! (id:56248)
Open House
This property has open houses!
Starts at:
2:00 pm
Ends at:
4:00 pm
Property Details
|
MLS® Number
|
40623963 |
|
Property Type
|
Single Family |
|
Neigbourhood
|
Grimsby Beach |
|
AmenitiesNearBy
|
Hospital, Park, Place Of Worship |
|
CommunicationType
|
High Speed Internet |
|
CommunityFeatures
|
Community Centre |
|
EquipmentType
|
Water Heater |
|
Features
|
Paved Driveway, Sump Pump, Automatic Garage Door Opener |
|
ParkingSpaceTotal
|
6 |
|
RentalEquipmentType
|
Water Heater |
|
Structure
|
Shed |
Building
|
BathroomTotal
|
3 |
|
BedroomsAboveGround
|
3 |
|
BedroomsBelowGround
|
2 |
|
BedroomsTotal
|
5 |
|
Appliances
|
Central Vacuum, Dishwasher, Dryer, Refrigerator, Stove, Washer, Hood Fan, Window Coverings, Garage Door Opener |
|
BasementDevelopment
|
Partially Finished |
|
BasementType
|
Full (partially Finished) |
|
ConstructedDate
|
1986 |
|
ConstructionStyleAttachment
|
Detached |
|
CoolingType
|
Central Air Conditioning |
|
ExteriorFinish
|
Brick, Vinyl Siding |
|
FireProtection
|
Smoke Detectors |
|
FireplacePresent
|
Yes |
|
FireplaceTotal
|
1 |
|
Fixture
|
Ceiling Fans |
|
FoundationType
|
Block |
|
HalfBathTotal
|
1 |
|
HeatingFuel
|
Natural Gas |
|
HeatingType
|
Forced Air |
|
SizeInterior
|
2400 Sqft |
|
Type
|
House |
|
UtilityWater
|
Municipal Water |
Parking
Land
|
AccessType
|
Road Access, Highway Access, Highway Nearby |
|
Acreage
|
No |
|
FenceType
|
Partially Fenced |
|
LandAmenities
|
Hospital, Park, Place Of Worship |
|
Sewer
|
Municipal Sewage System |
|
SizeDepth
|
199 Ft |
|
SizeFrontage
|
60 Ft |
|
SizeTotalText
|
Under 1/2 Acre |
|
ZoningDescription
|
R2 |
Rooms
| Level |
Type |
Length |
Width |
Dimensions |
|
Second Level |
Breakfast |
|
|
9'11'' x 5'5'' |
|
Second Level |
Kitchen |
|
|
9'10'' x 10'9'' |
|
Second Level |
Dining Room |
|
|
13'0'' x 11'1'' |
|
Second Level |
Living Room |
|
|
22'10'' x 13'3'' |
|
Third Level |
4pc Bathroom |
|
|
11'2'' x 7'0'' |
|
Third Level |
Bedroom |
|
|
10'3'' x 10'3'' |
|
Third Level |
Bedroom |
|
|
13'7'' x 10'10'' |
|
Third Level |
Primary Bedroom |
|
|
14'0'' x 11'2'' |
|
Basement |
Storage |
|
|
24'2'' x 8'6'' |
|
Basement |
Utility Room |
|
|
13'5'' x 11'10'' |
|
Basement |
Den |
|
|
11'9'' x 11'1'' |
|
Lower Level |
Laundry Room |
|
|
Measurements not available |
|
Lower Level |
3pc Bathroom |
|
|
6'9'' x 5'10'' |
|
Lower Level |
Bedroom |
|
|
11'7'' x 9'3'' |
|
Lower Level |
Bedroom |
|
|
16'10'' x 11'8'' |
|
Main Level |
Family Room |
|
|
17'0'' x 11'10'' |
|
Main Level |
2pc Bathroom |
|
|
7'7'' x 4'4'' |
|
Main Level |
Foyer |
|
|
15'1'' x 6'11'' |
Utilities
|
Electricity
|
Available |
|
Natural Gas
|
Available |
|
Telephone
|
Available |
https://www.realtor.ca/real-estate/27467933/28-baker-road-n-grimsby

