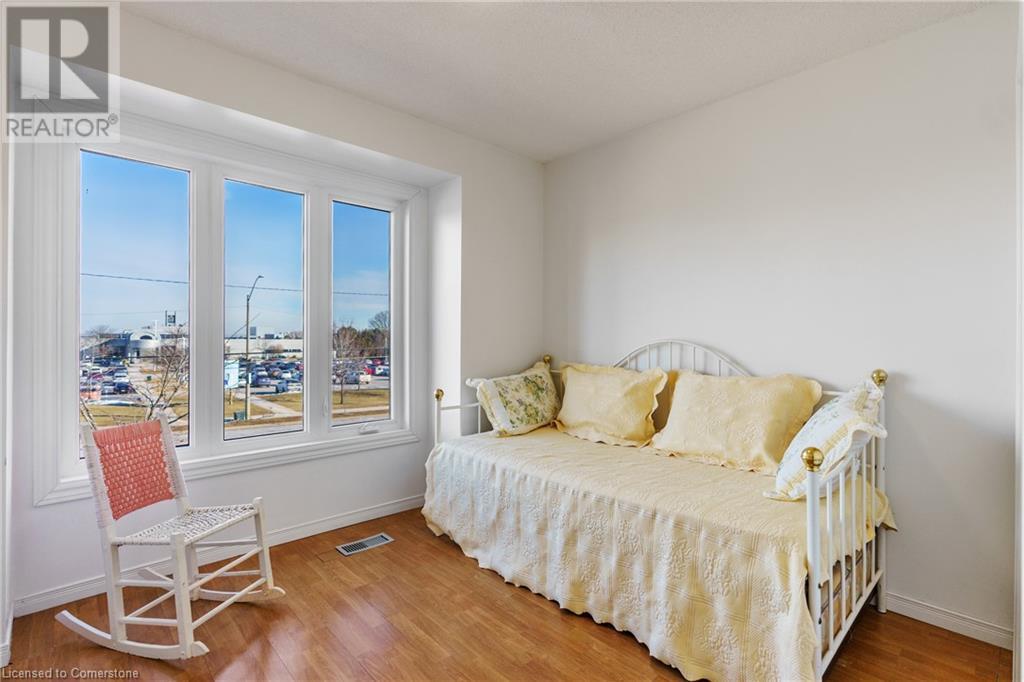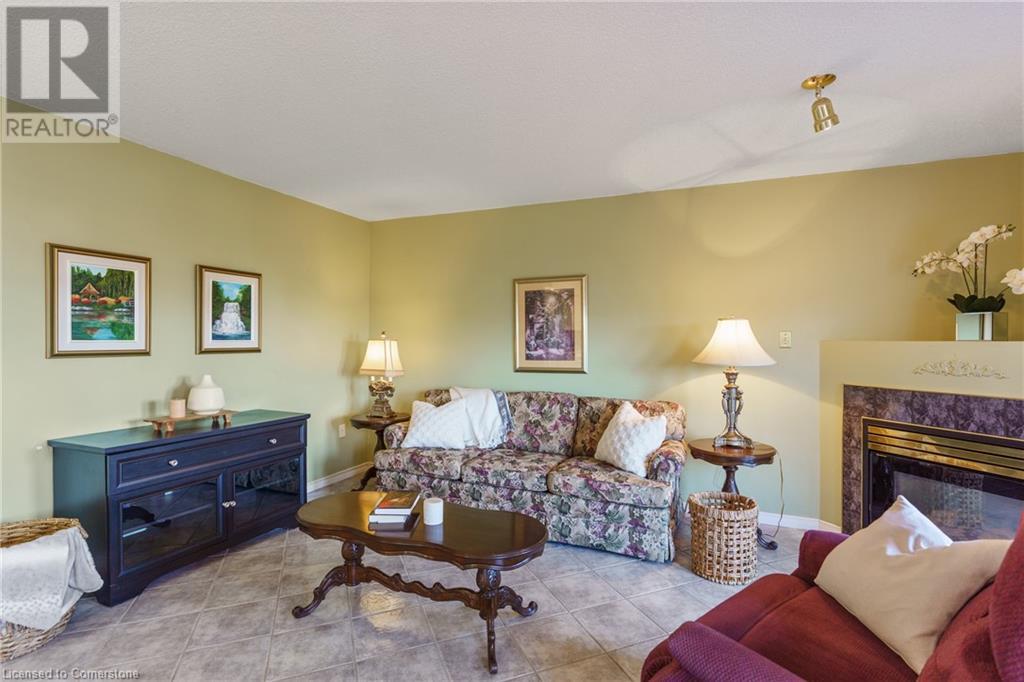2774 King Street E Unit# 41 Hamilton, Ontario L8G 1J4
$610,000Maintenance, Insurance, Landscaping, Property Management, Water, Parking
$464.18 Monthly
Maintenance, Insurance, Landscaping, Property Management, Water, Parking
$464.18 MonthlyIs natural light, open-concept living, functional space, and a great location a must for you? Look no further! This charming 3-bedroom, 2 full bath, and 2 half bath home has it all. Large windows fill the space with natural light, creating a warm and inviting atmosphere. The open-concept main floor features a functional kitchen with a breakfast bar, seamlessly flowing into the dining and living areas. Terrace doors lead to a private rear patio, perfect for outdoor entertaining. Cozy up by the gas fireplace in the living room on chilly evenings. Convenient access to the garage from inside the home adds ease to everyday living. Upstairs, you’ll find three spacious bedrooms and two full bathrooms. The primary suite stands out with vaulted ceilings, a walk-in closet, and an ensuite retreat. Plus, there’s plenty of closet space throughout the home. The basement offers extra living space, ideal for a family room, home office, or recreation area. Parking is easy with one indoor and one outdoor spot. Located in the quiet, family-friendly Vincent neighbourhood of East Hamilton, this home is close to restaurants, shopping, highways, and public transit. It’s just 1 km from the Stoney Creek Recreation Centre, near Confederation Beach, and across from St. Joseph’s Hospital, making it an ideal choice for commuters and families. Come see it for yourself! Being sold “as-is.” (id:56248)
Open House
This property has open houses!
2:00 pm
Ends at:4:00 pm
Property Details
| MLS® Number | 40691627 |
| Property Type | Single Family |
| Amenities Near By | Beach, Golf Nearby, Hospital, Place Of Worship, Public Transit, Schools, Shopping |
| Community Features | Quiet Area, Community Centre |
| Equipment Type | Furnace, Water Heater |
| Features | Conservation/green Belt, Paved Driveway, Automatic Garage Door Opener |
| Parking Space Total | 2 |
| Rental Equipment Type | Furnace, Water Heater |
Building
| Bathroom Total | 4 |
| Bedrooms Above Ground | 3 |
| Bedrooms Total | 3 |
| Appliances | Dishwasher, Dryer, Refrigerator, Washer, Range - Gas, Garage Door Opener |
| Architectural Style | 2 Level |
| Basement Development | Partially Finished |
| Basement Type | Full (partially Finished) |
| Construction Style Attachment | Attached |
| Cooling Type | Central Air Conditioning |
| Exterior Finish | Brick, Vinyl Siding, Shingles |
| Fire Protection | Smoke Detectors, Unknown |
| Fireplace Present | Yes |
| Fireplace Total | 1 |
| Half Bath Total | 2 |
| Heating Type | Forced Air, Hot Water Radiator Heat |
| Stories Total | 2 |
| Size Interior | 1,372 Ft2 |
| Type | Row / Townhouse |
| Utility Water | Municipal Water |
Parking
| Attached Garage |
Land
| Access Type | Road Access |
| Acreage | No |
| Land Amenities | Beach, Golf Nearby, Hospital, Place Of Worship, Public Transit, Schools, Shopping |
| Landscape Features | Landscaped |
| Sewer | Municipal Sewage System |
| Size Total Text | Under 1/2 Acre |
| Zoning Description | G/s-955 |
Rooms
| Level | Type | Length | Width | Dimensions |
|---|---|---|---|---|
| Second Level | 3pc Bathroom | Measurements not available | ||
| Second Level | Bedroom | 10'10'' x 10'10'' | ||
| Second Level | Bedroom | 10'6'' x 14'6'' | ||
| Second Level | Full Bathroom | Measurements not available | ||
| Second Level | Bedroom | 14'0'' x 12'3'' | ||
| Basement | Laundry Room | Measurements not available | ||
| Basement | 2pc Bathroom | Measurements not available | ||
| Basement | Family Room | 13'10'' x 18'3'' | ||
| Main Level | 2pc Bathroom | Measurements not available | ||
| Main Level | Dining Room | 9'3'' x 8'6'' | ||
| Main Level | Kitchen | 9'3'' x 10'6'' | ||
| Main Level | Living Room | 12'5'' x 16'0'' |
https://www.realtor.ca/real-estate/27854852/2774-king-street-e-unit-41-hamilton


































