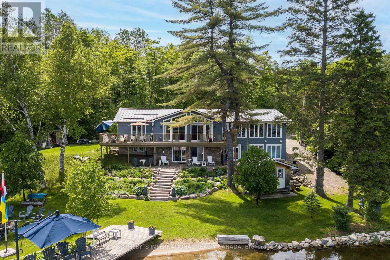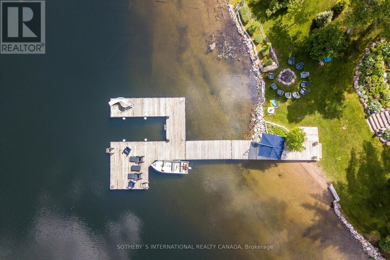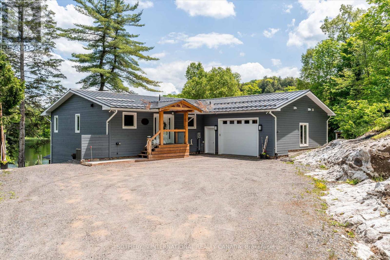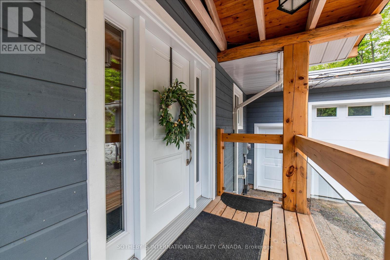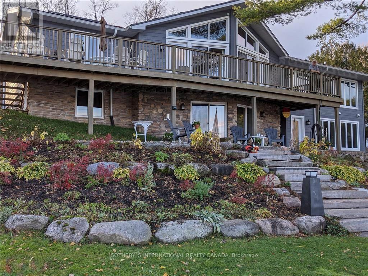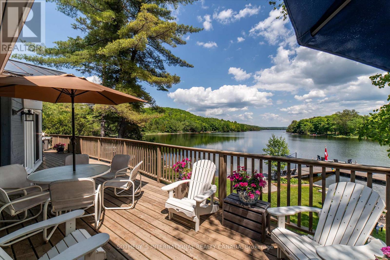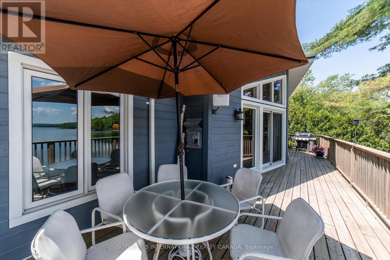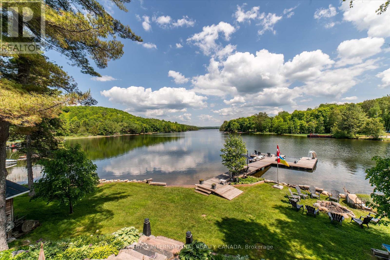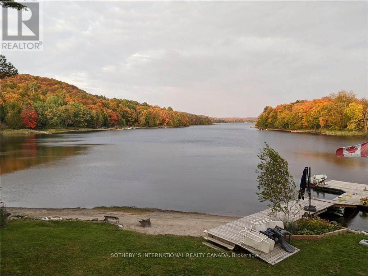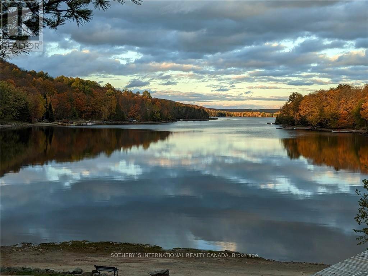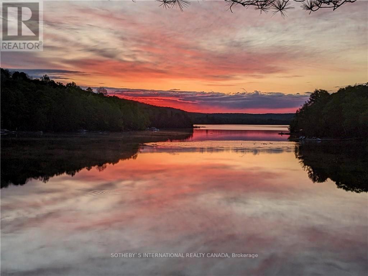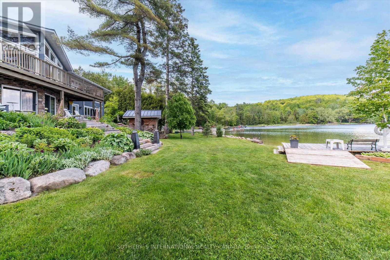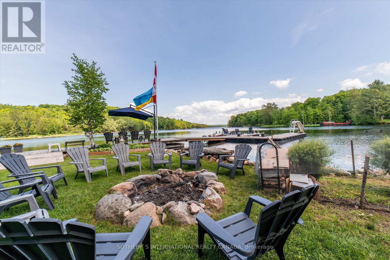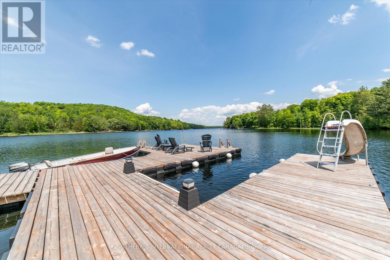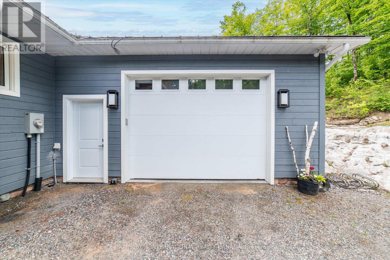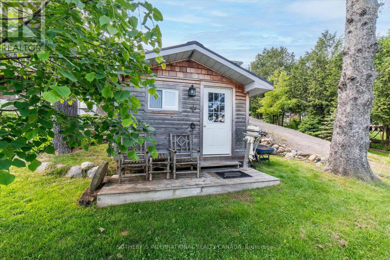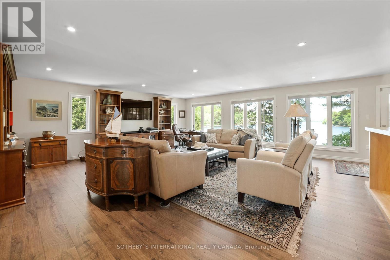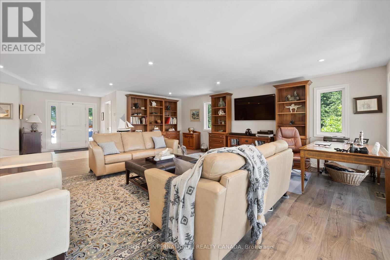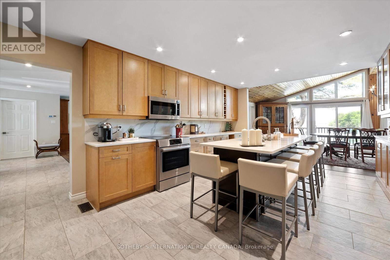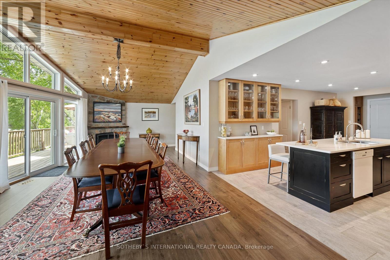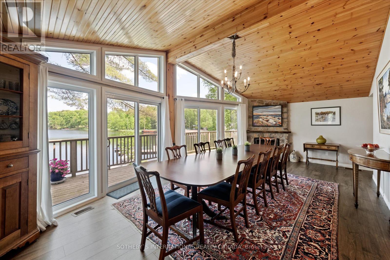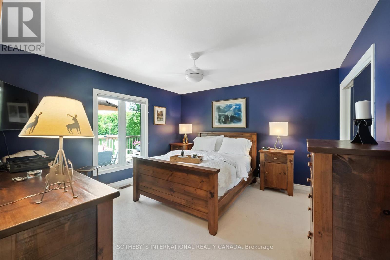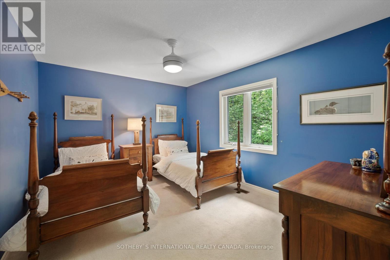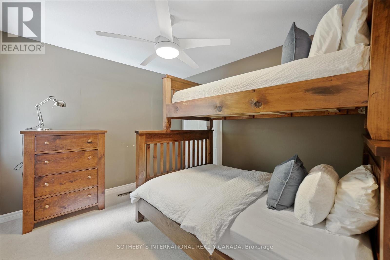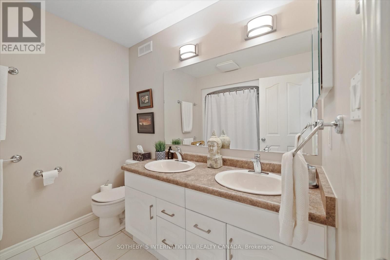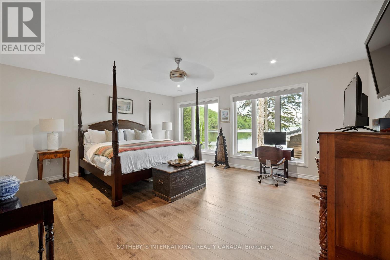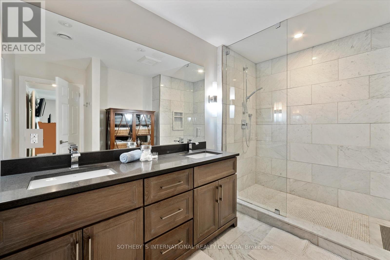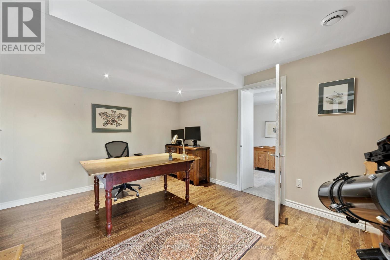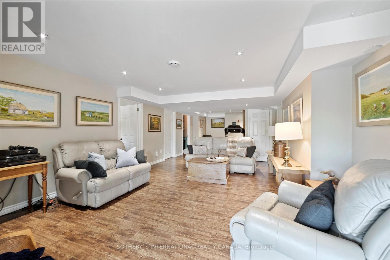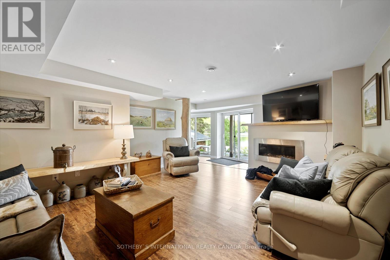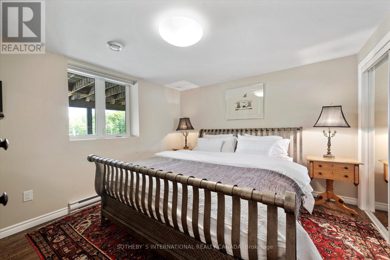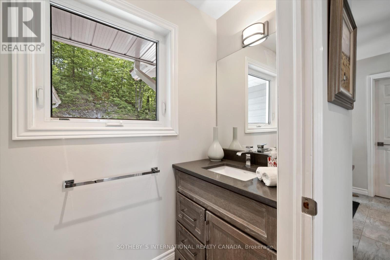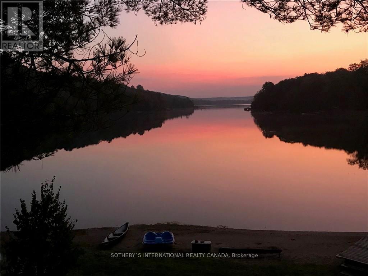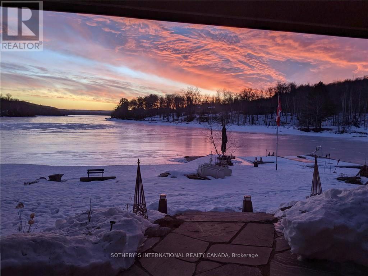5 Bedroom
3 Bathroom
2,000 - 2,500 ft2
Bungalow
Fireplace
Central Air Conditioning, Air Exchanger
Forced Air
Waterfront
$1,850,000
Luxe lake country with urban convenience awaits you on the crystal clear waters of Eagle Lake. Start living your best life in Haliburton amongst family and friends. A superb home or cottage with 4000+ square feet of living space, a chef's kitchen with a large centre island designed for gathering and entertaining. Five spacious bedrooms plus office and four bathrooms. Quality construction, high-end finishes and meticulously maintained. Enjoy 150 feet of water frontage, a level lot, hard packed sand beach, deep water off the dock, and large deck on main level. Use personally and or great rental potential. Ultra-fast internet with Bell Fibe. Minutes to Haliburton village, Sir Sam, walk to Eagle Lake market, a full service grocery, gas, and LCBO. Cross country skiing, hiking. Simply amazing swimming, boating, and fishing. Two lake chain with Moose Lake. Haliburton forest & trails, Wolf Centre, and snowmobile trails are nearby. A four season escape from the city that will delight people of all ages! (id:56248)
Open House
This property has open houses!
Starts at:
1:00 pm
Ends at:
3:00 pm
Property Details
|
MLS® Number
|
X12042692 |
|
Property Type
|
Single Family |
|
Community Name
|
Guilford |
|
Amenities Near By
|
Beach, Park, Ski Area, Hospital |
|
Easement
|
Right Of Way, None |
|
Features
|
Wooded Area, Lighting, Level |
|
Parking Space Total
|
8 |
|
Structure
|
Deck, Shed, Dock |
|
View Type
|
Lake View, View Of Water, Direct Water View |
|
Water Front Type
|
Waterfront |
Building
|
Bathroom Total
|
3 |
|
Bedrooms Above Ground
|
3 |
|
Bedrooms Below Ground
|
2 |
|
Bedrooms Total
|
5 |
|
Age
|
16 To 30 Years |
|
Amenities
|
Fireplace(s) |
|
Appliances
|
Central Vacuum, Water Heater, Water Treatment, Dishwasher, Dryer, Freezer, Microwave, Range, Washer, Window Coverings, Refrigerator |
|
Architectural Style
|
Bungalow |
|
Basement Development
|
Finished |
|
Basement Features
|
Walk Out |
|
Basement Type
|
N/a (finished) |
|
Construction Style Attachment
|
Detached |
|
Cooling Type
|
Central Air Conditioning, Air Exchanger |
|
Exterior Finish
|
Wood, Stone |
|
Fire Protection
|
Smoke Detectors |
|
Fireplace Present
|
Yes |
|
Flooring Type
|
Laminate, Carpeted |
|
Foundation Type
|
Concrete |
|
Half Bath Total
|
1 |
|
Heating Fuel
|
Propane |
|
Heating Type
|
Forced Air |
|
Stories Total
|
1 |
|
Size Interior
|
2,000 - 2,500 Ft2 |
|
Type
|
House |
|
Utility Water
|
Drilled Well |
Parking
Land
|
Access Type
|
Year-round Access |
|
Acreage
|
No |
|
Land Amenities
|
Beach, Park, Ski Area, Hospital |
|
Sewer
|
Septic System |
|
Size Depth
|
209 Ft |
|
Size Frontage
|
150 Ft |
|
Size Irregular
|
150 X 209 Ft |
|
Size Total Text
|
150 X 209 Ft|1/2 - 1.99 Acres |
|
Zoning Description
|
R1 |
Rooms
| Level |
Type |
Length |
Width |
Dimensions |
|
Lower Level |
Office |
|
|
Measurements not available |
|
Lower Level |
Primary Bedroom |
5.35 m |
4.8 m |
5.35 m x 4.8 m |
|
Lower Level |
Family Room |
|
|
Measurements not available |
|
Lower Level |
Bedroom 5 |
3.3 m |
3.99 m |
3.3 m x 3.99 m |
|
Main Level |
Foyer |
3.05 m |
2.39 m |
3.05 m x 2.39 m |
|
Main Level |
Living Room |
8.36 m |
6.93 m |
8.36 m x 6.93 m |
|
Main Level |
Kitchen |
|
|
Measurements not available |
|
Main Level |
Bedroom |
5.36 m |
4.8 m |
5.36 m x 4.8 m |
|
Main Level |
Bedroom 2 |
5.03 m |
4.04 m |
5.03 m x 4.04 m |
|
Main Level |
Bedroom 3 |
5.35 m |
4.8 m |
5.35 m x 4.8 m |
Utilities
|
Cable
|
Available |
|
Electricity Connected
|
Connected |
|
Telephone
|
Connected |
|
Wireless
|
Available |
https://www.realtor.ca/real-estate/28076464/2720-haliburton-lake-road-dysart-et-al-guilford-guilford


