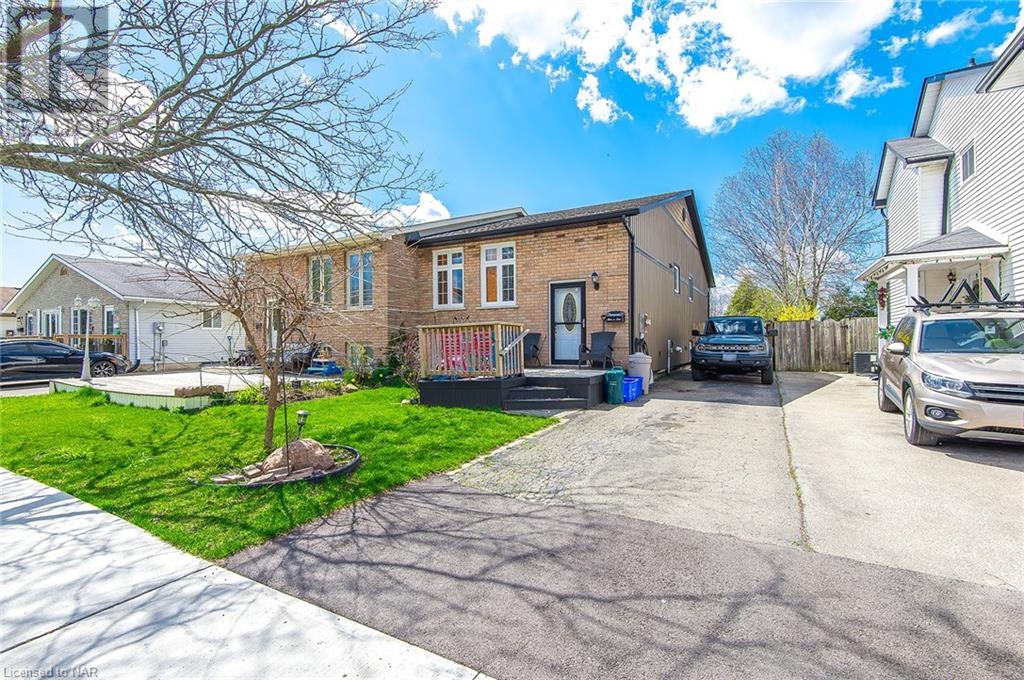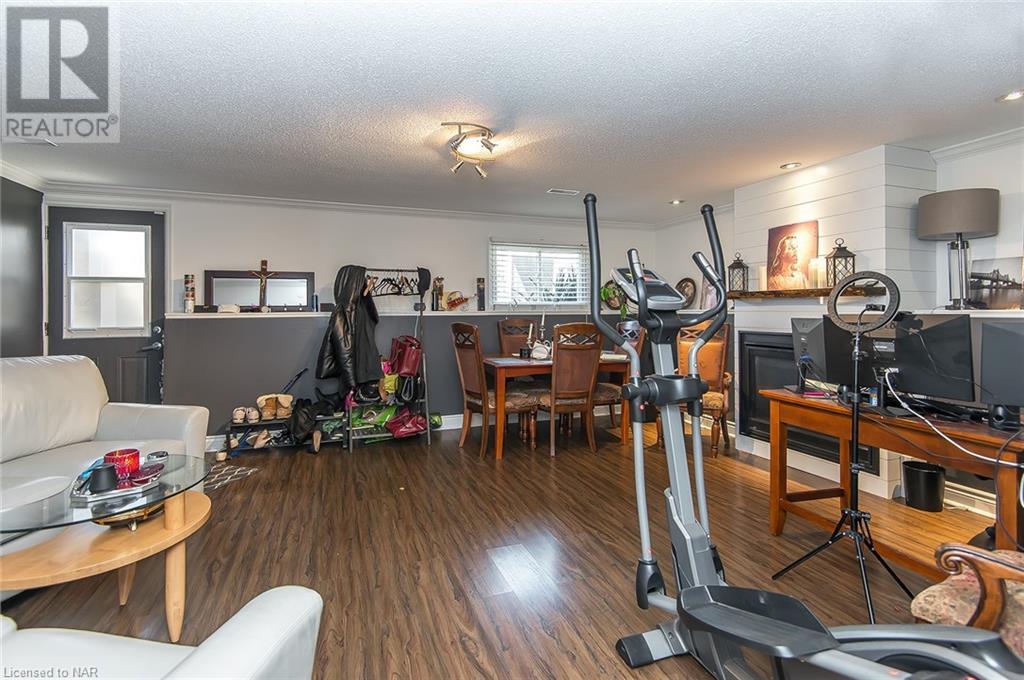27 Mayfair Drive Welland, Ontario L3C 7A1
5 Bedroom
2 Bathroom
1850 sqft
Raised Bungalow
Central Air Conditioning
Forced Air
$639,900
TURN KEY!! RENOVATED TOP TO BOTTOM INSIDE OND OUT!! 3 BEDROOM UNIT UPPER AND 2 BEDROOM LOWER RENTED FOR 1500+ MONTHLY. ROOF , HVAC, WINDOWS, FLOORS , DOORS, TRIM, BATHROOMS , EVERYTHING HAS BEEN DONE HERE. EXCELLENT OPPERTUNITY TO OFFSET YOUR MORTGAGE OR BRING THE EXTENDED FAMILY! (id:56248)
Property Details
| MLS® Number | 40631686 |
| Property Type | Single Family |
| AmenitiesNearBy | Public Transit |
| Features | In-law Suite |
| ParkingSpaceTotal | 2 |
Building
| BathroomTotal | 2 |
| BedroomsAboveGround | 3 |
| BedroomsBelowGround | 2 |
| BedroomsTotal | 5 |
| Appliances | Water Meter |
| ArchitecturalStyle | Raised Bungalow |
| BasementDevelopment | Finished |
| BasementType | Full (finished) |
| ConstructionStyleAttachment | Semi-detached |
| CoolingType | Central Air Conditioning |
| ExteriorFinish | Brick Veneer, Vinyl Siding |
| FoundationType | Poured Concrete |
| HeatingFuel | Natural Gas |
| HeatingType | Forced Air |
| StoriesTotal | 1 |
| SizeInterior | 1850 Sqft |
| Type | House |
| UtilityWater | Municipal Water |
Land
| Acreage | No |
| LandAmenities | Public Transit |
| Sewer | Municipal Sewage System |
| SizeDepth | 103 Ft |
| SizeFrontage | 30 Ft |
| SizeTotalText | Under 1/2 Acre |
| ZoningDescription | Rl2, Cc2, Rl1 |
Rooms
| Level | Type | Length | Width | Dimensions |
|---|---|---|---|---|
| Lower Level | Bedroom | 8'1'' x 9'0'' | ||
| Lower Level | Bedroom | 15'4'' x 12'4'' | ||
| Lower Level | Kitchen | 11'0'' x 8'2'' | ||
| Lower Level | 3pc Bathroom | Measurements not available | ||
| Lower Level | Recreation Room | 17'9'' x 15'4'' | ||
| Main Level | 4pc Bathroom | Measurements not available | ||
| Main Level | Bedroom | 11'0'' x 11'0'' | ||
| Main Level | Bedroom | 16'0'' x 9'1'' | ||
| Main Level | Bedroom | 10'0'' x 7'8'' | ||
| Main Level | Living Room | 14'0'' x 12'6'' | ||
| Main Level | Dining Room | 10'9'' x 9'0'' | ||
| Main Level | Kitchen | 11'0'' x 10'1'' |
https://www.realtor.ca/real-estate/27277517/27-mayfair-drive-welland














































