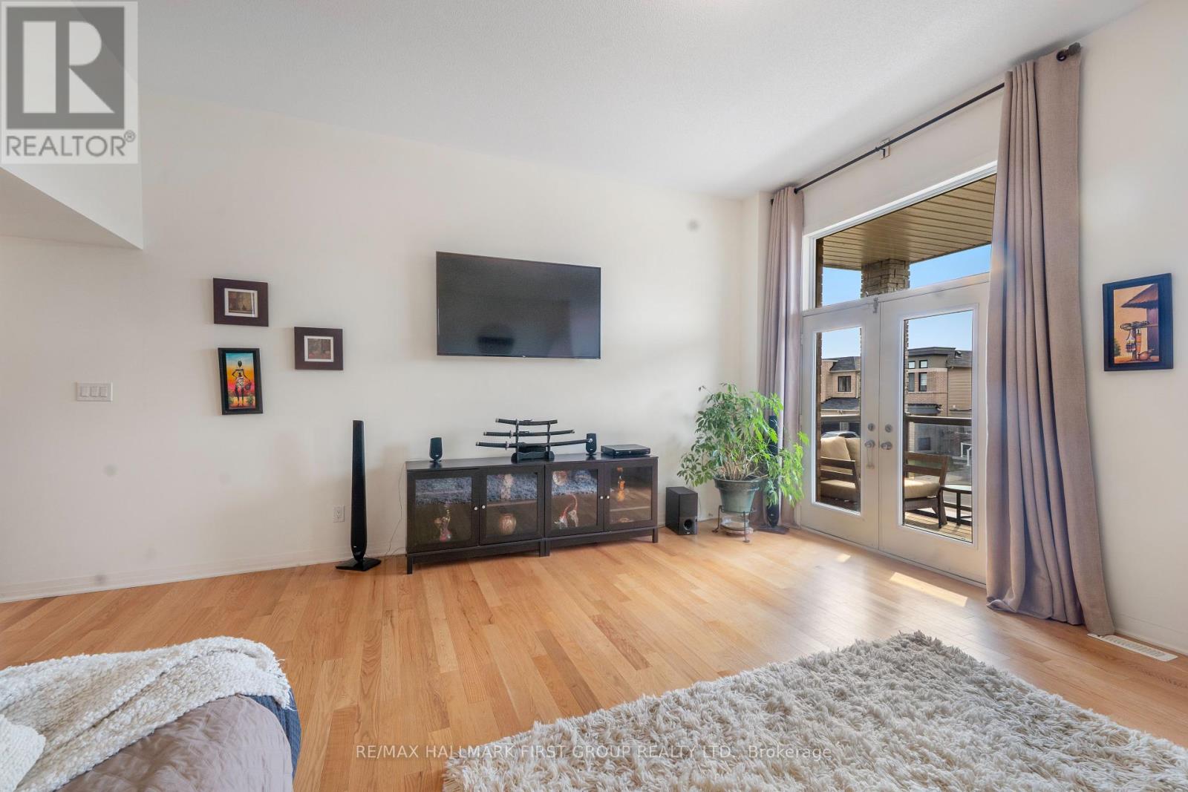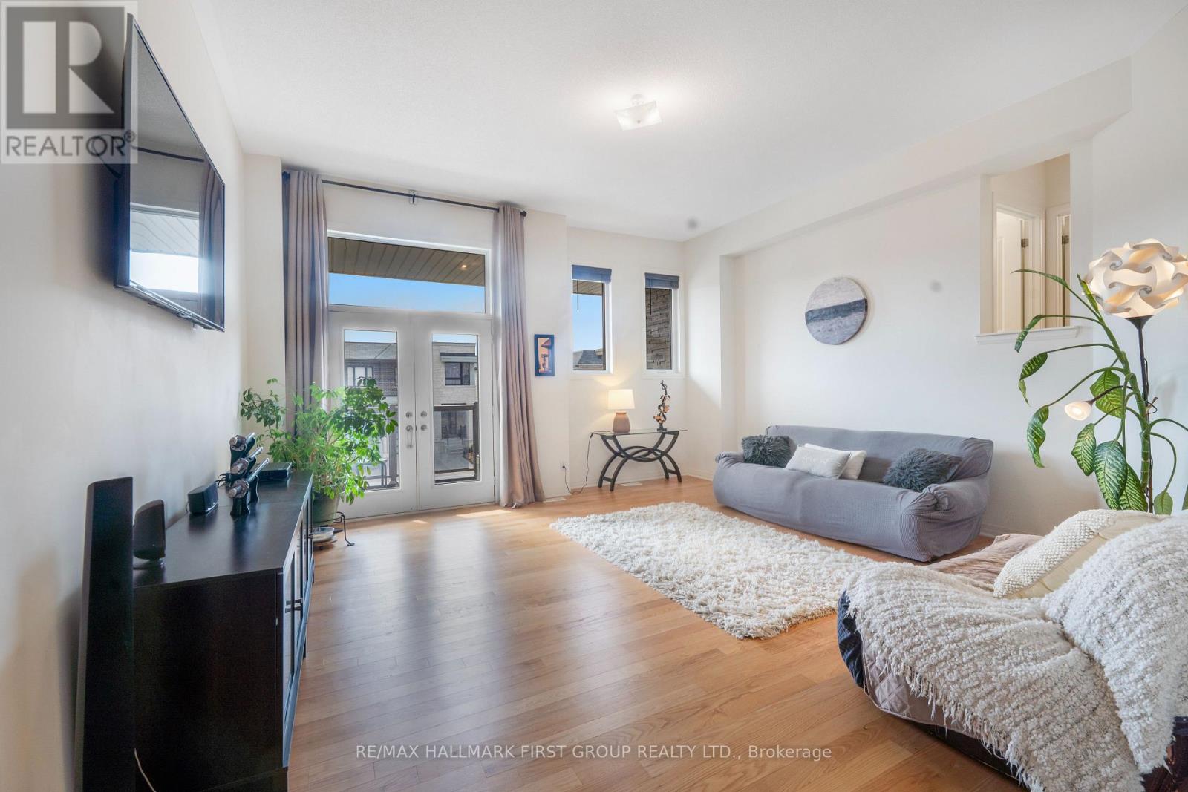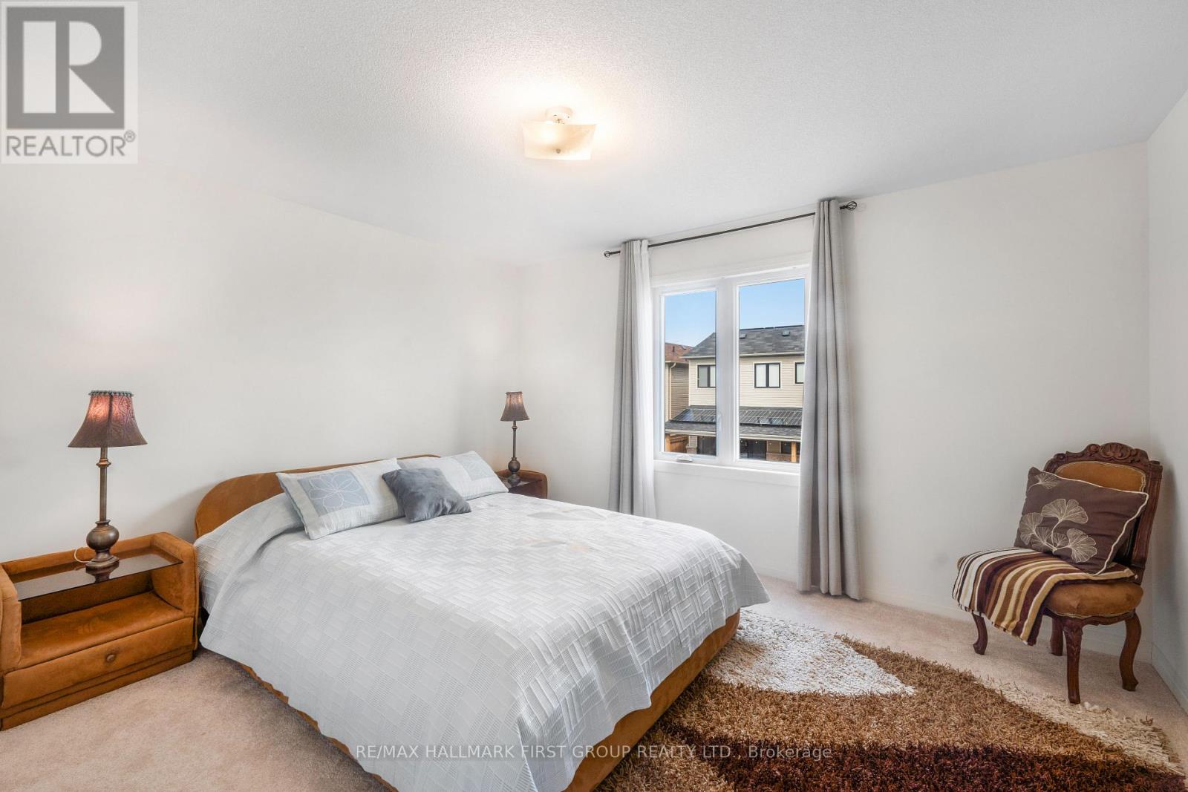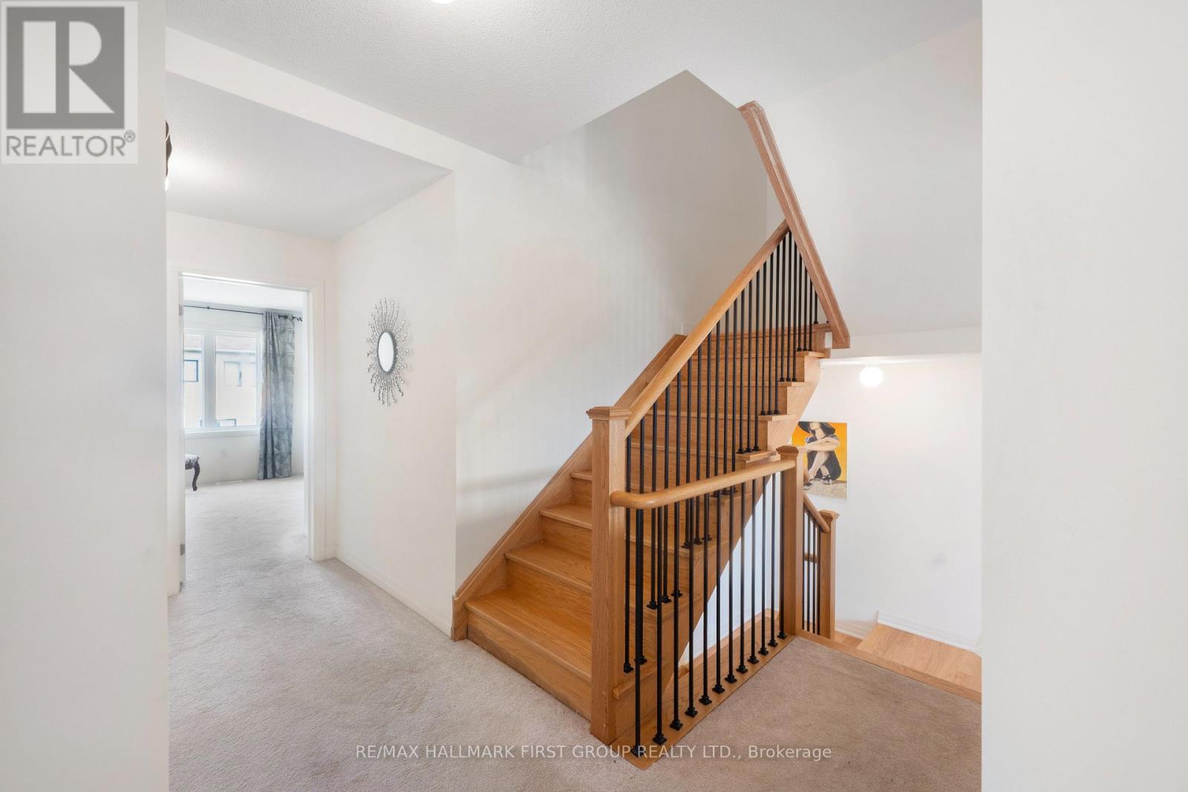5 Bedroom
6 Bathroom
3,000 - 3,500 ft2
Fireplace
Central Air Conditioning
Forced Air
$1,289,000
Experience unparalled elegance in this stunning Grand Summit style 5-bedroom, 6 bathroom. Designed for luxury living, this home features a spacious and high ceilings family room with a large balcony. The primary suite is a private retreat, complete with a rooftop terrace with lake views, and a massive walk-in closet. The modern, chef-inspired kitchen boasts a waterfall island and premium finishes, blending style and functionality effortlessly. This architecturally unique home showcases custom layouts and high-end finishes throughout, offering a truly distinctive living experience You'll enjoy direct access to scenic trails, lush parks, and breathtaking waterfront views. Just minutes from Highway 401, shopping, dining, and all essential amenities. A rare opportunity to own a dream home that has it all! (id:56248)
Property Details
|
MLS® Number
|
E12072642 |
|
Property Type
|
Single Family |
|
Community Name
|
Bowmanville |
|
Amenities Near By
|
Marina, Park |
|
Parking Space Total
|
4 |
|
View Type
|
Lake View |
Building
|
Bathroom Total
|
6 |
|
Bedrooms Above Ground
|
5 |
|
Bedrooms Total
|
5 |
|
Age
|
0 To 5 Years |
|
Appliances
|
Water Heater, Dishwasher, Dryer, Stove, Washer, Refrigerator |
|
Basement Development
|
Finished |
|
Basement Type
|
N/a (finished) |
|
Construction Style Attachment
|
Detached |
|
Cooling Type
|
Central Air Conditioning |
|
Exterior Finish
|
Brick, Stone |
|
Fire Protection
|
Alarm System, Smoke Detectors |
|
Fireplace Present
|
Yes |
|
Fireplace Total
|
1 |
|
Flooring Type
|
Hardwood, Ceramic, Carpeted |
|
Foundation Type
|
Concrete |
|
Half Bath Total
|
1 |
|
Heating Fuel
|
Natural Gas |
|
Heating Type
|
Forced Air |
|
Stories Total
|
3 |
|
Size Interior
|
3,000 - 3,500 Ft2 |
|
Type
|
House |
|
Utility Water
|
Municipal Water |
Parking
Land
|
Acreage
|
No |
|
Fence Type
|
Fenced Yard |
|
Land Amenities
|
Marina, Park |
|
Sewer
|
Sanitary Sewer |
|
Size Depth
|
103 Ft ,9 In |
|
Size Frontage
|
37 Ft ,1 In |
|
Size Irregular
|
37.1 X 103.8 Ft |
|
Size Total Text
|
37.1 X 103.8 Ft|under 1/2 Acre |
Rooms
| Level |
Type |
Length |
Width |
Dimensions |
|
Second Level |
Bedroom 2 |
3.29 m |
3.66 m |
3.29 m x 3.66 m |
|
Second Level |
Bedroom 3 |
3.23 m |
3.35 m |
3.23 m x 3.35 m |
|
Second Level |
Bedroom 4 |
3.35 m |
3.35 m |
3.35 m x 3.35 m |
|
Second Level |
Bedroom 5 |
4.69 m |
4.88 m |
4.69 m x 4.88 m |
|
Third Level |
Primary Bedroom |
5.18 m |
5.6 m |
5.18 m x 5.6 m |
|
Basement |
Recreational, Games Room |
|
|
Measurements not available |
|
Main Level |
Living Room |
4.87 m |
6.95 m |
4.87 m x 6.95 m |
|
Main Level |
Great Room |
4.87 m |
4.87 m |
4.87 m x 4.87 m |
|
Main Level |
Kitchen |
3.84 m |
5.49 m |
3.84 m x 5.49 m |
|
In Between |
Family Room |
5.21 m |
5.6 m |
5.21 m x 5.6 m |
https://www.realtor.ca/real-estate/28144603/27-larkin-lane-clarington-bowmanville-bowmanville





















































