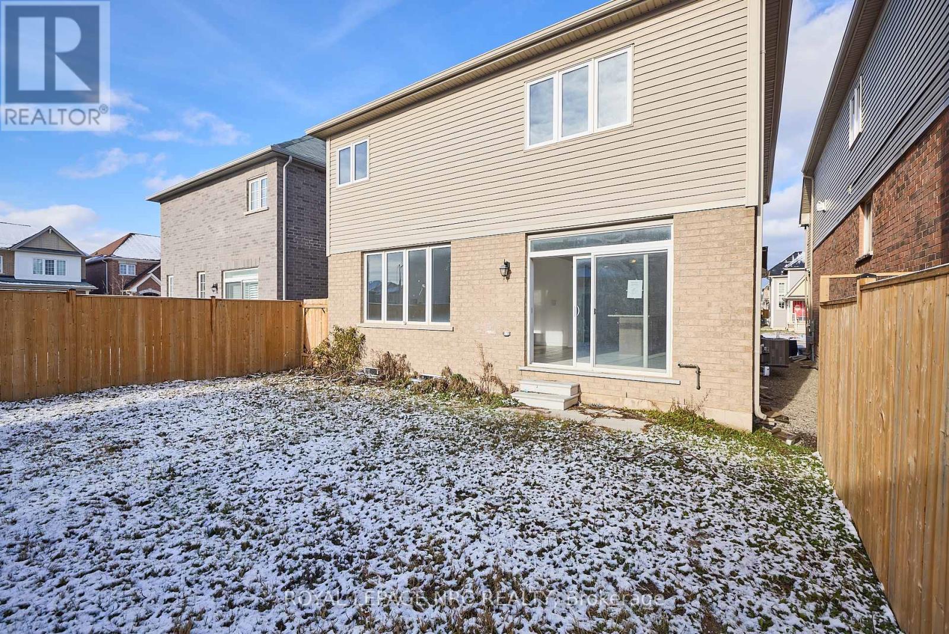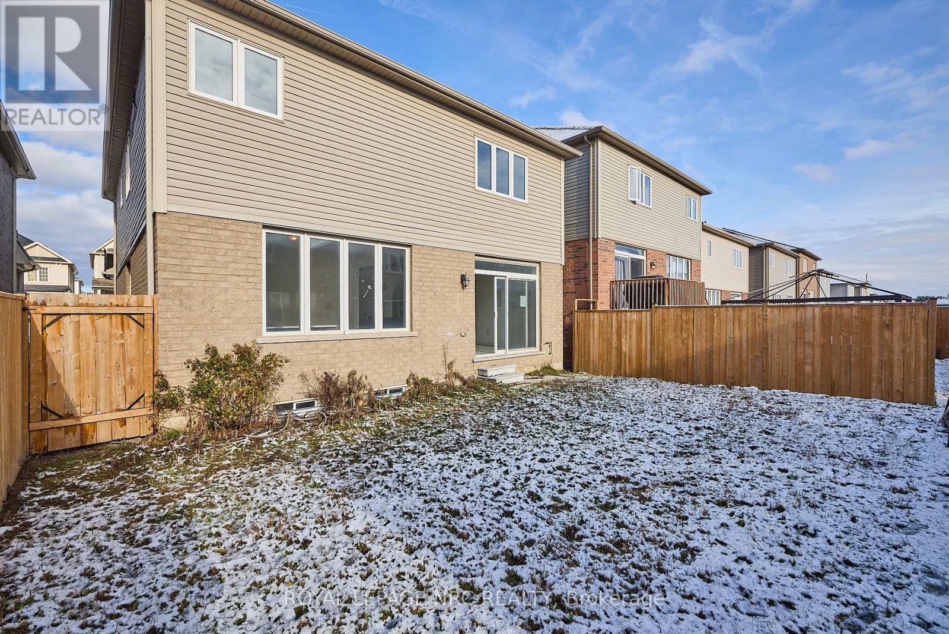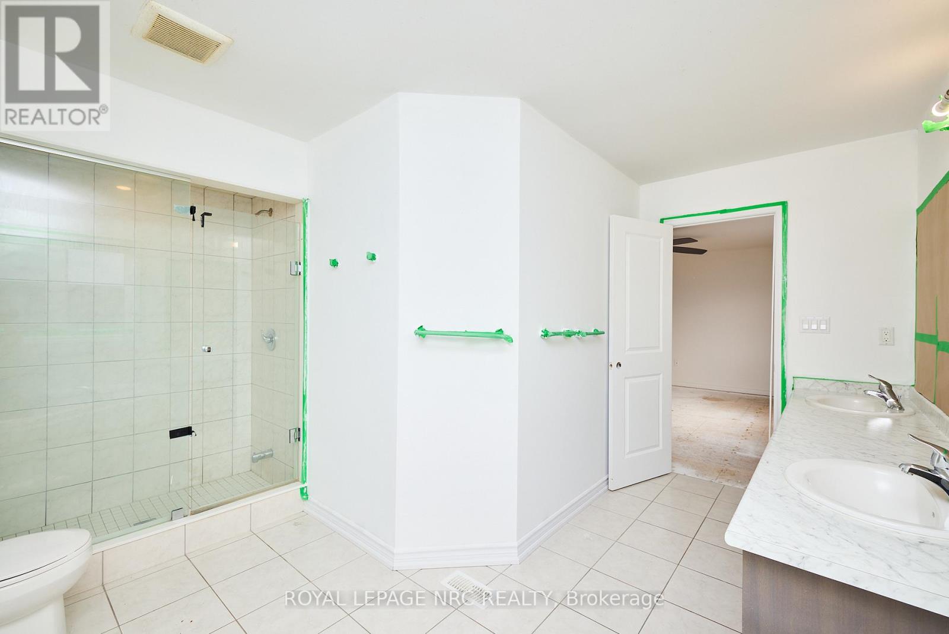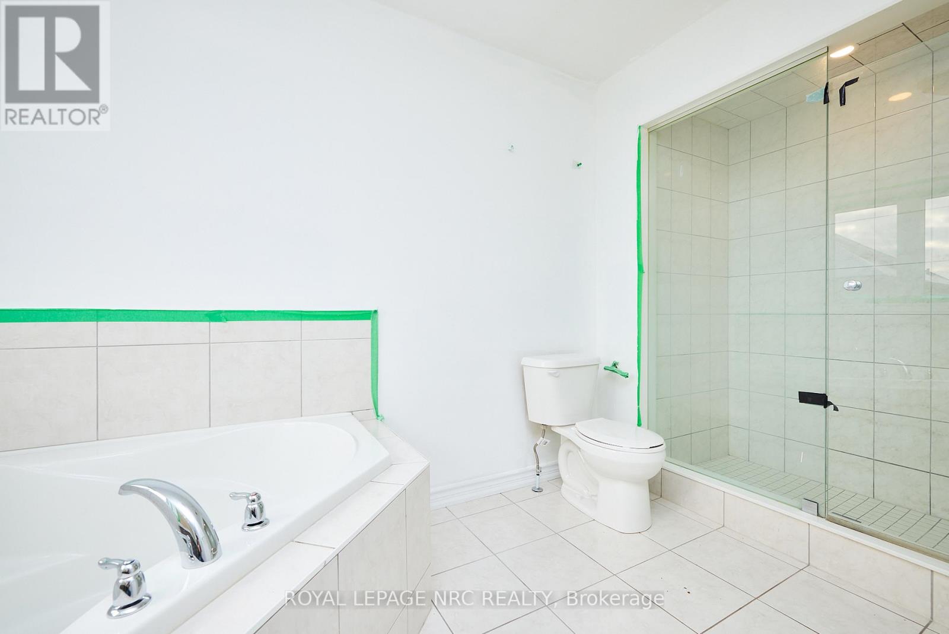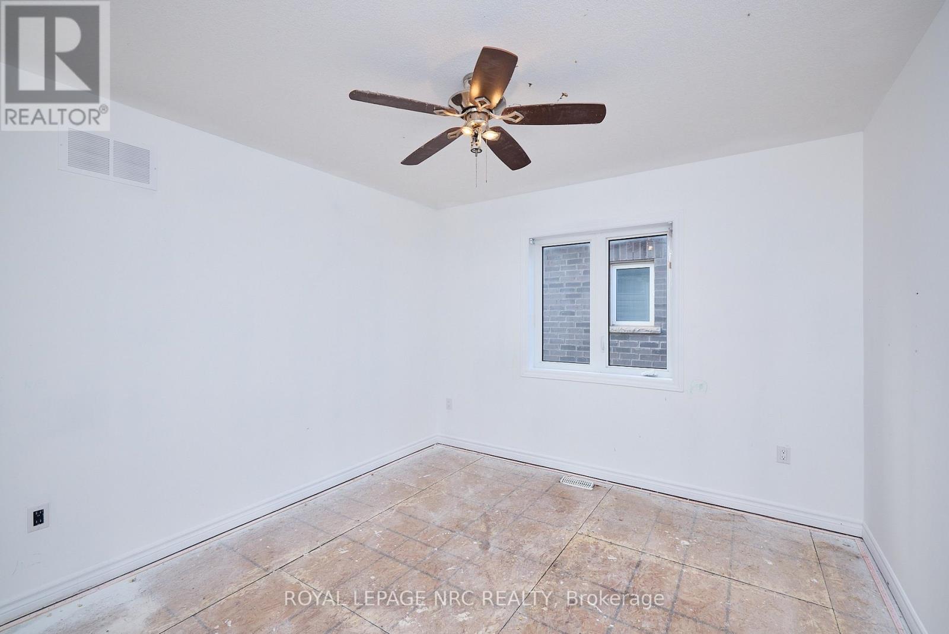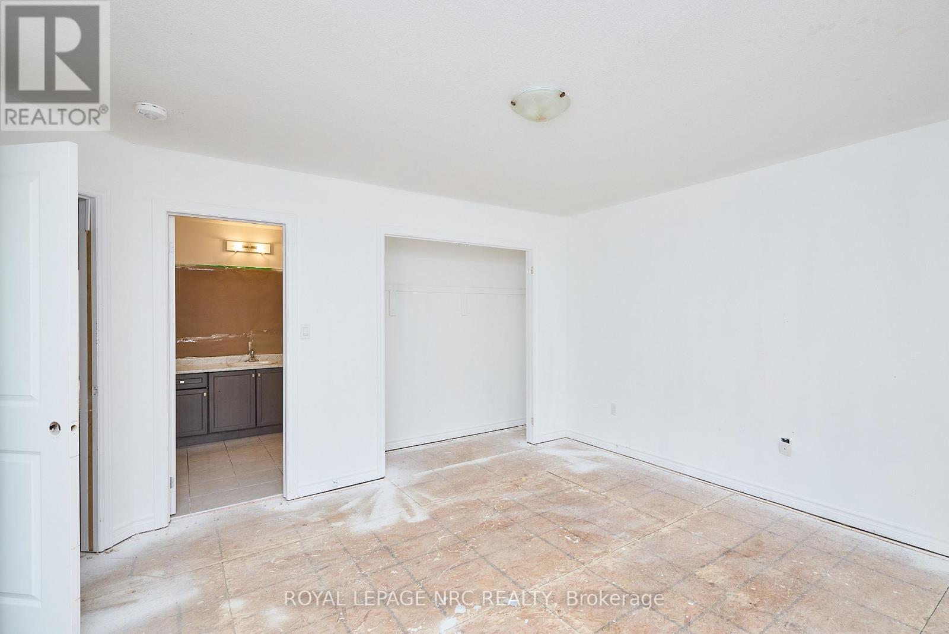4 Bedroom
3 Bathroom
1999.983 - 2499.9795 sqft
Central Air Conditioning
Forced Air
$716,000
Welcome to 27 Beatty Ave! Located in one of Thorold newest communities - this 2 storey home offers 4 bedrooms, 3 bathrooms and ample space for your family to enjoy. Step inside to find a spacious foyer, a 2 piece bathroom, a formal dining room with hardwood flooring (could be a great main floor bedroom or second family room), a spacious eat in kitchen with large island and a bright and spacious family room with hardwood floors. Travel up the beautiful curved staircase to find a huge primary bedroom with walk-in closet & 5 piece ensuite bathroom ( including a soaker tub and glass & tile shower), a nice sized laundry room, 3 additional large bedrooms and a 4 piece ensuite bathroom. The unfinished basement is the perfect canvas to create additional bedrooms and/or the rec room of your dreams. Parking for 4 cars is available between the private double car driveway and attached 2 car garage. Easy access to shopping, restaurants and all amenities. Only a mere minutes from the highway 406 access on Merritt Road. With a vision and some elbow grease this could become the home of your dreams! Being Sold under Power of Sale. (id:56248)
Property Details
|
MLS® Number
|
X11899053 |
|
Property Type
|
Single Family |
|
Community Name
|
562 - Hurricane/Merrittville |
|
Features
|
Sump Pump |
|
ParkingSpaceTotal
|
4 |
Building
|
BathroomTotal
|
3 |
|
BedroomsAboveGround
|
4 |
|
BedroomsTotal
|
4 |
|
BasementDevelopment
|
Unfinished |
|
BasementType
|
N/a (unfinished) |
|
ConstructionStyleAttachment
|
Detached |
|
CoolingType
|
Central Air Conditioning |
|
ExteriorFinish
|
Vinyl Siding, Brick |
|
FoundationType
|
Poured Concrete |
|
HalfBathTotal
|
1 |
|
HeatingFuel
|
Natural Gas |
|
HeatingType
|
Forced Air |
|
StoriesTotal
|
2 |
|
SizeInterior
|
1999.983 - 2499.9795 Sqft |
|
Type
|
House |
|
UtilityWater
|
Municipal Water |
Parking
Land
|
Acreage
|
No |
|
Sewer
|
Sanitary Sewer |
|
SizeDepth
|
92 Ft ,1 In |
|
SizeFrontage
|
36 Ft ,2 In |
|
SizeIrregular
|
36.2 X 92.1 Ft |
|
SizeTotalText
|
36.2 X 92.1 Ft|under 1/2 Acre |
|
ZoningDescription
|
R3-11 |
Rooms
| Level |
Type |
Length |
Width |
Dimensions |
|
Second Level |
Primary Bedroom |
4.84 m |
4.53 m |
4.84 m x 4.53 m |
|
Second Level |
Bedroom 2 |
1.94 m |
3.74 m |
1.94 m x 3.74 m |
|
Second Level |
Bedroom 3 |
3.47 m |
4.1 m |
3.47 m x 4.1 m |
|
Second Level |
Bedroom 4 |
3.5 m |
3.91 m |
3.5 m x 3.91 m |
|
Second Level |
Laundry Room |
2.85 m |
1.94 m |
2.85 m x 1.94 m |
|
Main Level |
Kitchen |
3.96 m |
3.8 m |
3.96 m x 3.8 m |
|
Main Level |
Living Room |
4.56 m |
4.24 m |
4.56 m x 4.24 m |
|
Main Level |
Dining Room |
3.79 m |
2.98 m |
3.79 m x 2.98 m |
|
Main Level |
Dining Room |
3.63 m |
4.56 m |
3.63 m x 4.56 m |
Utilities
|
Cable
|
Installed |
|
Sewer
|
Installed |
https://www.realtor.ca/real-estate/27750449/27-beatty-avenue-thorold-562-hurricanemerrittville-562-hurricanemerrittville



