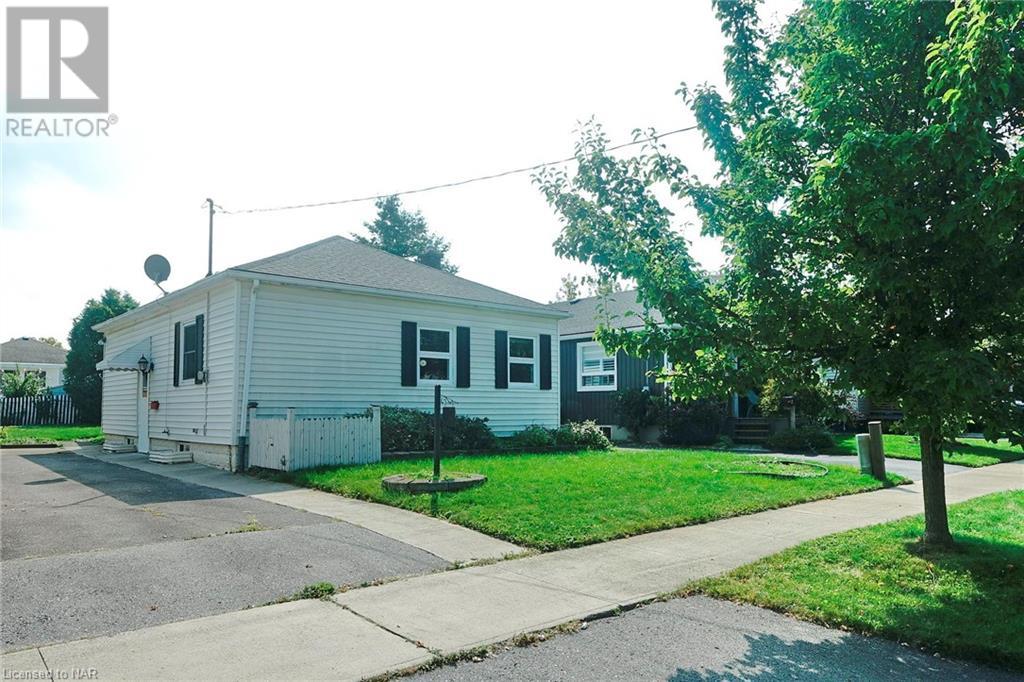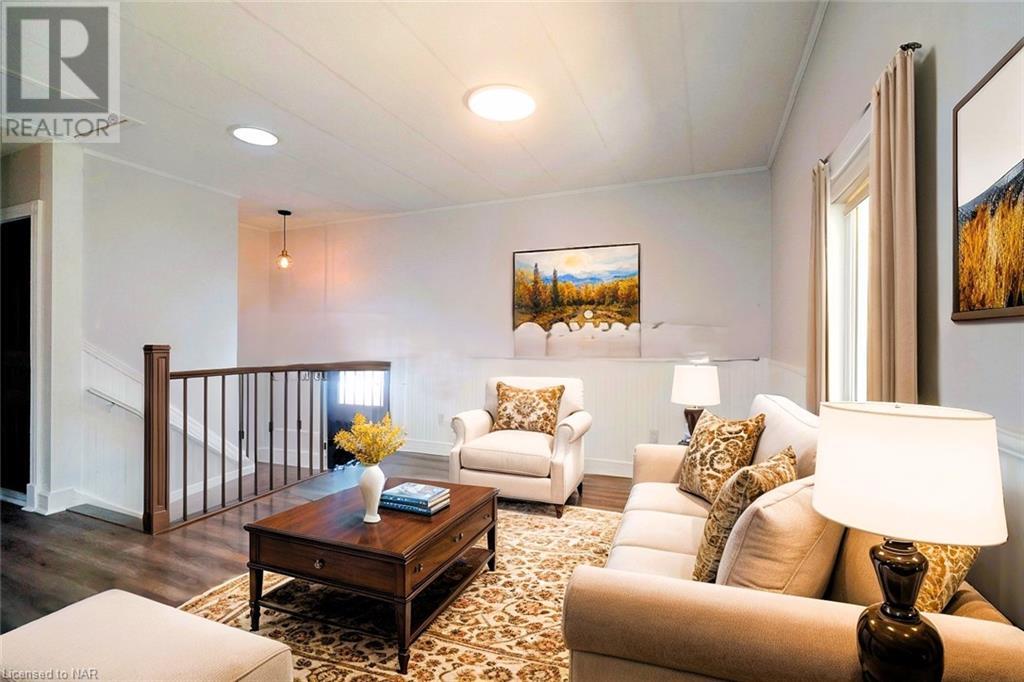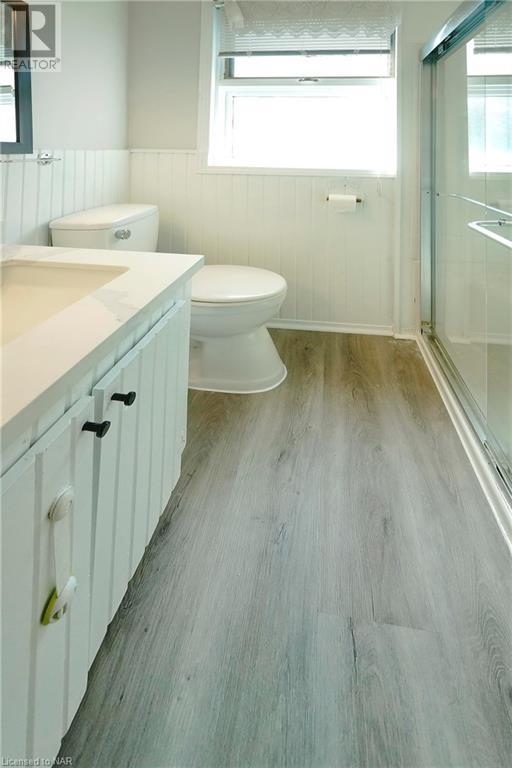3 Bedroom
1 Bathroom
860 sqft
Bungalow
Central Air Conditioning
Forced Air
$529,000
This charming bungalow is located in the desirable Grapeview area. It is close to shopping, the hospital, QEW, and great schools. The home has 2 bedrooms and 1 bathroom on the main floor. The lower level offers potential for a separate unit and family room, which could be used as an in-law suite. The large 3-season sunroom provides additional living space and overlooks the gardens and covered gazebo in the private, fenced-in rear yard. This property provides plenty of space for family living. The bathroom has been updated, and the furnace and central air were replaced in 2019. The shingles were also replaced in 2019. (id:56248)
Property Details
|
MLS® Number
|
40648879 |
|
Property Type
|
Single Family |
|
AmenitiesNearBy
|
Hospital, Public Transit, Shopping |
|
CommunityFeatures
|
Quiet Area |
|
EquipmentType
|
Water Heater |
|
Features
|
Paved Driveway, Skylight, Sump Pump |
|
ParkingSpaceTotal
|
2 |
|
RentalEquipmentType
|
Water Heater |
|
Structure
|
Shed |
Building
|
BathroomTotal
|
1 |
|
BedroomsAboveGround
|
2 |
|
BedroomsBelowGround
|
1 |
|
BedroomsTotal
|
3 |
|
Appliances
|
Dishwasher, Dryer, Stove, Washer, Hood Fan |
|
ArchitecturalStyle
|
Bungalow |
|
BasementDevelopment
|
Partially Finished |
|
BasementType
|
Full (partially Finished) |
|
ConstructionStyleAttachment
|
Detached |
|
CoolingType
|
Central Air Conditioning |
|
ExteriorFinish
|
Vinyl Siding |
|
FireProtection
|
None |
|
FoundationType
|
Block |
|
HeatingFuel
|
Natural Gas |
|
HeatingType
|
Forced Air |
|
StoriesTotal
|
1 |
|
SizeInterior
|
860 Sqft |
|
Type
|
House |
|
UtilityWater
|
Municipal Water |
Land
|
AccessType
|
Road Access, Highway Access, Highway Nearby |
|
Acreage
|
No |
|
LandAmenities
|
Hospital, Public Transit, Shopping |
|
Sewer
|
Municipal Sewage System |
|
SizeDepth
|
110 Ft |
|
SizeFrontage
|
40 Ft |
|
SizeTotalText
|
Under 1/2 Acre |
|
ZoningDescription
|
R1 |
Rooms
| Level |
Type |
Length |
Width |
Dimensions |
|
Lower Level |
Storage |
|
|
15'0'' x 11'0'' |
|
Lower Level |
Utility Room |
|
|
15'0'' x 12'0'' |
|
Lower Level |
Laundry Room |
|
|
16'0'' x 11'0'' |
|
Lower Level |
Bedroom |
|
|
10'0'' x 9'8'' |
|
Main Level |
Sunroom |
|
|
19'8'' x 10' |
|
Main Level |
Bedroom |
|
|
10'6'' x 9'0'' |
|
Main Level |
3pc Bathroom |
|
|
Measurements not available |
|
Main Level |
Primary Bedroom |
|
|
15'7'' x 12'11'' |
|
Main Level |
Kitchen/dining Room |
|
|
14'0'' x 8'8'' |
|
Main Level |
Living Room |
|
|
11'5'' x 10'6'' |
Utilities
|
Electricity
|
Available |
|
Natural Gas
|
Available |
https://www.realtor.ca/real-estate/27447695/27-barton-street-st-catharines































