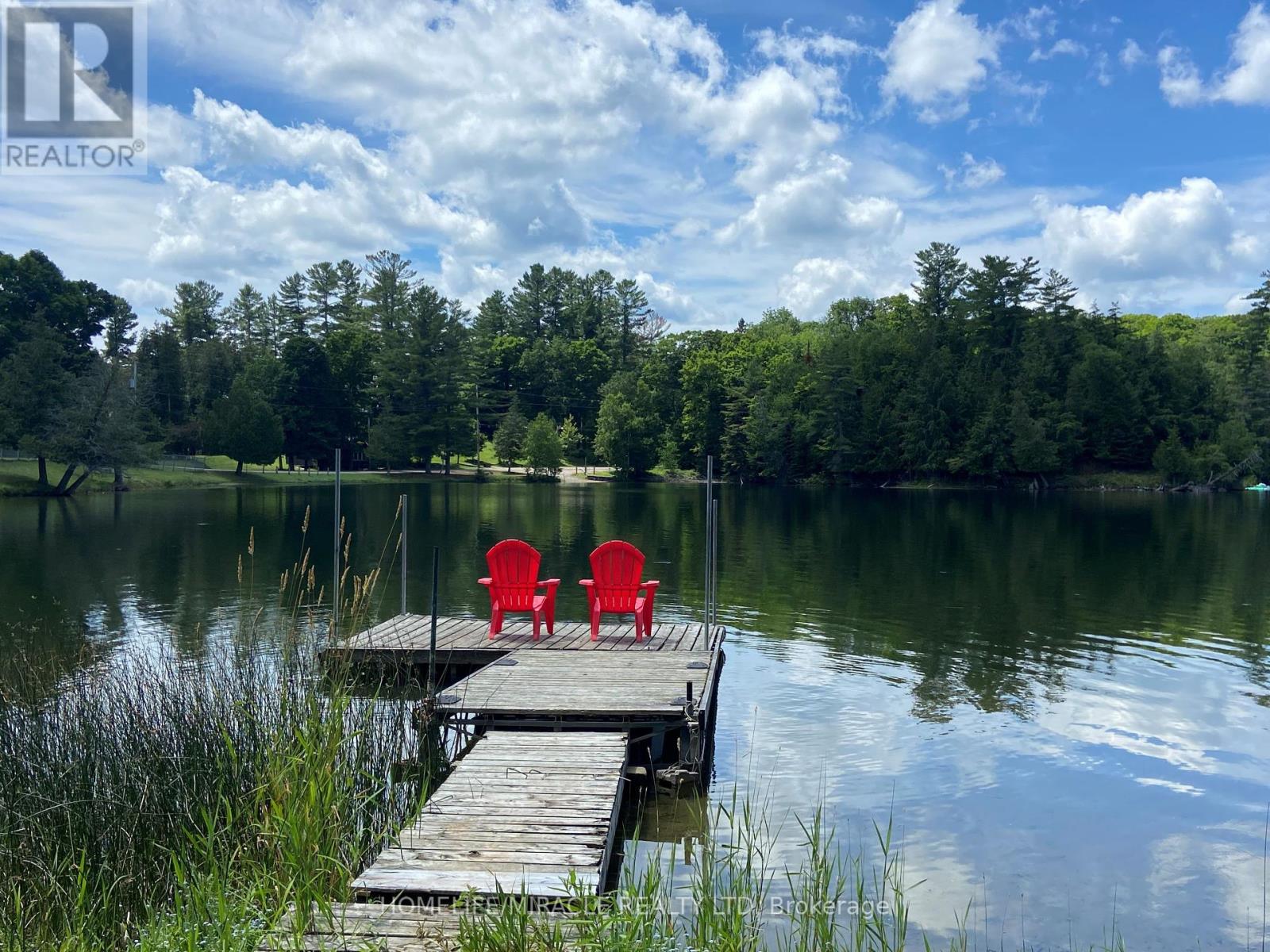4 Bedroom
3 Bathroom
1,100 - 1,500 ft2
Above Ground Pool
Central Air Conditioning
Forced Air
Waterfront
$970,000
WELCOME TO THE BEAUTIFUL TAIT LAKE. This WATERFRONT ALL SEASONS HOME Just off Hwy 62, is Located on a Double lot, Almost 2 Acres, ( with 2 PIN Numbers), The home has been Upgraded TOP TO BOTTOM, (JUNE 2024)... Close to 200k spent on Construction, Renovation and Upgrades. New Steel Roof, New Large Septic Tank, New AC, New Furnace ,. ... ALL IN 2024... Has 3 Storage Sheds and a cozy Bunkie, also with metal roof, and an Outhouse near the water. ... Making this Unique Property and Perfect Opportunity to Own. This Home has 4 Bedrooms and 2.5 Bathrooms. Comes with a Recreation Room for your Family, in a Finished Basement. Above Ground Swimming pool right Next to the Deck, adds to your Entertainment. MUST SEE AS PICTURES DONT DO JUSTICE TO THIS BEAUTIFUL GEM IN THE WOODS. (id:56248)
Property Details
|
MLS® Number
|
X12059333 |
|
Property Type
|
Single Family |
|
Community Name
|
Dungannon Ward |
|
Easement
|
Unknown |
|
Features
|
Carpet Free, Recreational |
|
Parking Space Total
|
8 |
|
Pool Type
|
Above Ground Pool |
|
View Type
|
Direct Water View |
|
Water Front Type
|
Waterfront |
Building
|
Bathroom Total
|
3 |
|
Bedrooms Above Ground
|
4 |
|
Bedrooms Total
|
4 |
|
Amenities
|
Separate Electricity Meters |
|
Appliances
|
Water Heater, Dishwasher, Dryer, Stove, Washer, Refrigerator |
|
Basement Development
|
Finished |
|
Basement Type
|
N/a (finished) |
|
Construction Style Attachment
|
Detached |
|
Cooling Type
|
Central Air Conditioning |
|
Exterior Finish
|
Aluminum Siding |
|
Foundation Type
|
Poured Concrete |
|
Half Bath Total
|
1 |
|
Heating Fuel
|
Natural Gas |
|
Heating Type
|
Forced Air |
|
Stories Total
|
2 |
|
Size Interior
|
1,100 - 1,500 Ft2 |
|
Type
|
House |
|
Utility Water
|
Sand Point |
Parking
Land
|
Access Type
|
Highway Access, Public Road, Private Docking |
|
Acreage
|
No |
|
Sewer
|
Septic System |
|
Size Depth
|
155 Ft |
|
Size Frontage
|
108 Ft |
|
Size Irregular
|
108 X 155 Ft ; Double Lot - 2 Pins |
|
Size Total Text
|
108 X 155 Ft ; Double Lot - 2 Pins|1/2 - 1.99 Acres |
|
Surface Water
|
Lake/pond |
|
Zoning Description
|
Rr1 |
Rooms
| Level |
Type |
Length |
Width |
Dimensions |
|
Second Level |
Bedroom 3 |
2.44 m |
3.05 m |
2.44 m x 3.05 m |
|
Second Level |
Bedroom 4 |
5.49 m |
3.05 m |
5.49 m x 3.05 m |
|
Lower Level |
Great Room |
5.15 m |
3.05 m |
5.15 m x 3.05 m |
|
Main Level |
Living Room |
4.52 m |
3.65 m |
4.52 m x 3.65 m |
|
Main Level |
Dining Room |
3.65 m |
3.05 m |
3.65 m x 3.05 m |
|
Main Level |
Primary Bedroom |
3.25 m |
2.6 m |
3.25 m x 2.6 m |
|
Main Level |
Bedroom 2 |
3.25 m |
2.59 m |
3.25 m x 2.59 m |
|
Main Level |
Kitchen |
4.65 m |
3.94 m |
4.65 m x 3.94 m |
|
Main Level |
Laundry Room |
|
|
Measurements not available |
Utilities
|
Cable
|
Available |
|
Wireless
|
Available |
|
Electricity Connected
|
Connected |
|
Electricity Available
|
Nearby |
https://www.realtor.ca/real-estate/28114491/26547-highway-62-s-bancroft-dungannon-ward-dungannon-ward









