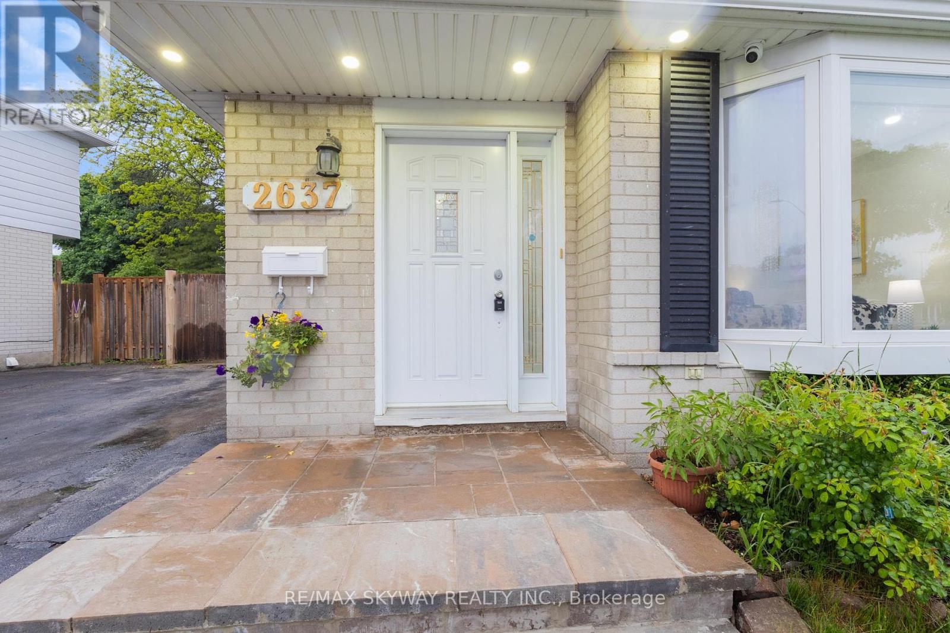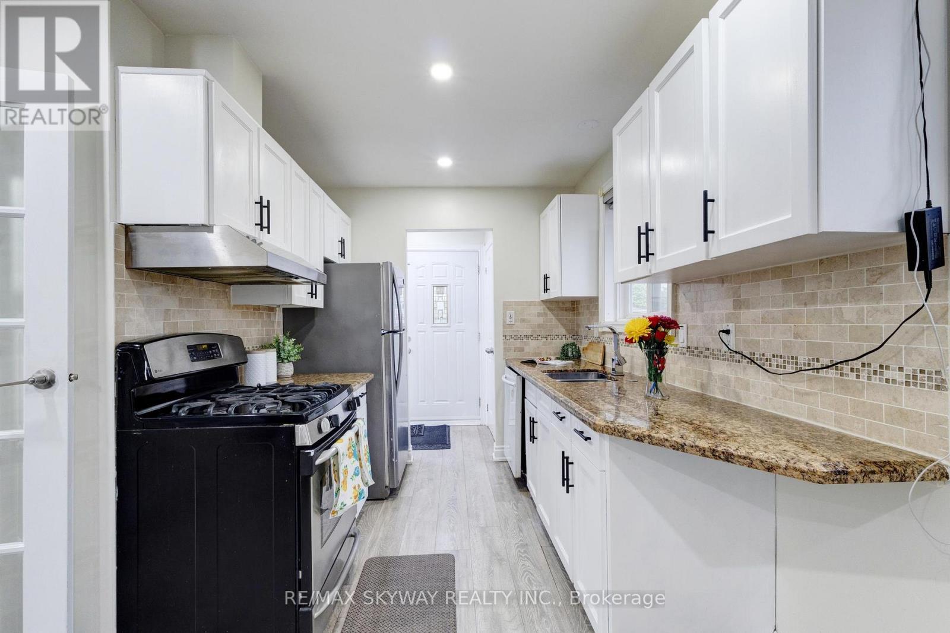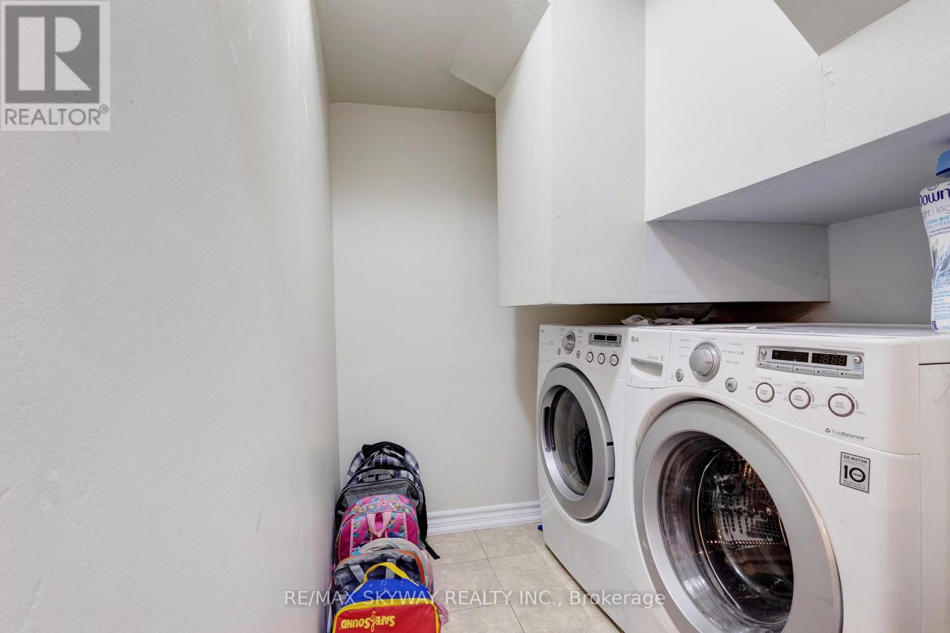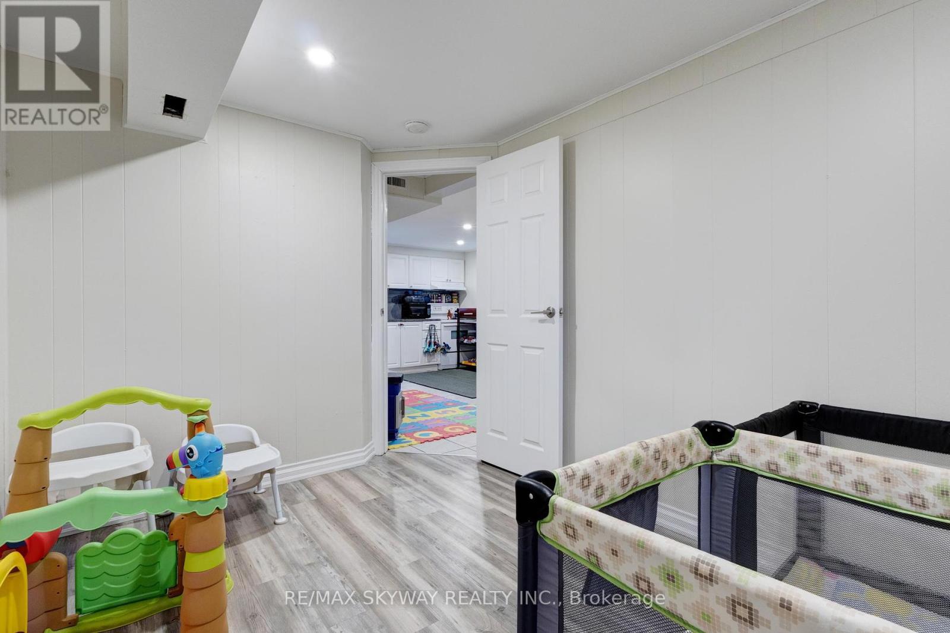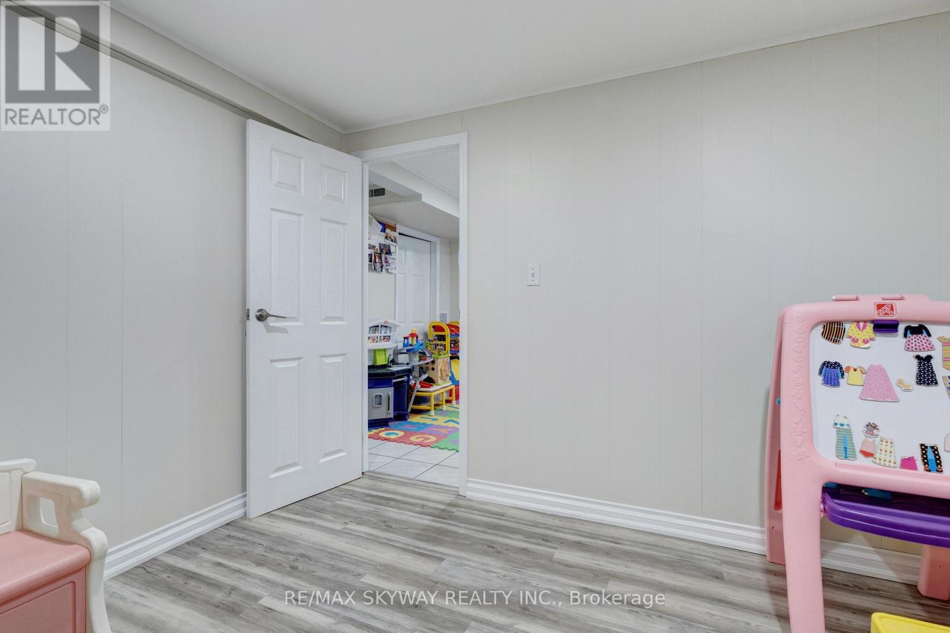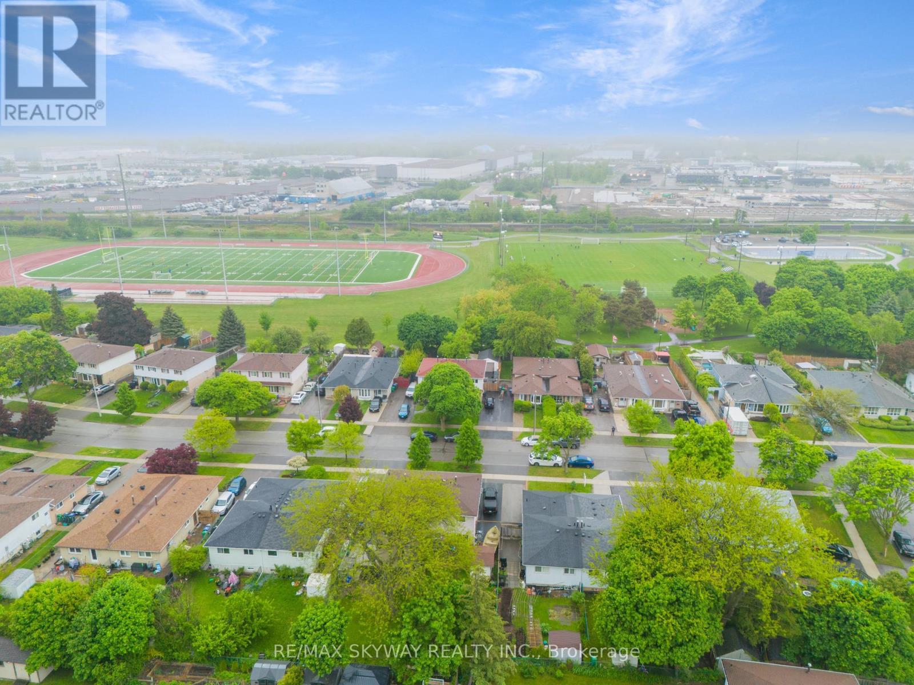5 Bedroom
2 Bathroom
700 - 1,100 ft2
Central Air Conditioning
Forced Air
$949,600
Welcome to 2637 Widemarr Rd, Mississauga A Beautifully Renovated Bungalow in Sought-After Clarkson! Step into this charming semi-detached bungalow, thoughtfully updated and move-in ready. Nestled in the vibrant and family-friendly community of Clarkson, this home offers the perfect blend of comfort, style, and functionality. The main level features elegant laminate flooring throughout, modern pot lights, and fresh, neutral paint that enhances the natural light pouring in through a large front window. The updated kitchen boasts ample cabinetry and workspace, ideal for everyday living and entertaining. The fully finished basement adds exceptional value with two spacious bedrooms, a modern full washroom, a second kitchen with quartz countertops, and a separate entrance perfect for in-laws, guests, or rental potential. Enjoy the convenience of separate laundry facilities on both upper and lower levels. Step outside to a private backyard complete with a shed, perfect for gardening, play, or relaxing summer evenings. Thoughtful exterior lighting and pot lights enhance both curb appeal and nighttime ambiance lighting extends throughout the home, including the basement and outdoor areas. Extra storage in the basement as crawl space. Prime Location Just minutes from Clarkson GO Station, Clarkson Park, Lacrosse Box, Nine Creeks Trail, Sheridan Park, and Clarkson Community Centre. Easy access to QEW and local amenities including Cineplex Cinemas at Winston Churchill. Don't miss your chance to own this turn-key home in one of Mississauga's most desirable neighborhoods (id:56248)
Property Details
|
MLS® Number
|
W12181868 |
|
Property Type
|
Single Family |
|
Neigbourhood
|
Clarkson |
|
Community Name
|
Clarkson |
|
Amenities Near By
|
Park, Place Of Worship, Public Transit |
|
Community Features
|
Community Centre |
|
Parking Space Total
|
4 |
Building
|
Bathroom Total
|
2 |
|
Bedrooms Above Ground
|
3 |
|
Bedrooms Below Ground
|
2 |
|
Bedrooms Total
|
5 |
|
Appliances
|
Water Heater, Dishwasher, Dryer, Microwave, Stove, Washer, Refrigerator |
|
Basement Features
|
Separate Entrance |
|
Basement Type
|
Crawl Space |
|
Construction Style Attachment
|
Semi-detached |
|
Construction Style Split Level
|
Backsplit |
|
Cooling Type
|
Central Air Conditioning |
|
Exterior Finish
|
Aluminum Siding, Brick |
|
Flooring Type
|
Laminate, Tile, Vinyl |
|
Foundation Type
|
Unknown |
|
Heating Fuel
|
Natural Gas |
|
Heating Type
|
Forced Air |
|
Size Interior
|
700 - 1,100 Ft2 |
|
Type
|
House |
|
Utility Water
|
Municipal Water |
Parking
|
Attached Garage
|
|
|
No Garage
|
|
Land
|
Acreage
|
No |
|
Fence Type
|
Fenced Yard |
|
Land Amenities
|
Park, Place Of Worship, Public Transit |
|
Sewer
|
Sanitary Sewer |
|
Size Depth
|
119 Ft ,8 In |
|
Size Frontage
|
35 Ft ,7 In |
|
Size Irregular
|
35.6 X 119.7 Ft |
|
Size Total Text
|
35.6 X 119.7 Ft |
Rooms
| Level |
Type |
Length |
Width |
Dimensions |
|
Basement |
Bathroom |
1.51 m |
2.43 m |
1.51 m x 2.43 m |
|
Basement |
Kitchen |
3.7 m |
16.4 m |
3.7 m x 16.4 m |
|
Basement |
Bedroom |
2.9 m |
2.8 m |
2.9 m x 2.8 m |
|
Basement |
Bedroom |
2.9 m |
2.8 m |
2.9 m x 2.8 m |
|
Main Level |
Living Room |
7.4 m |
3.3 m |
7.4 m x 3.3 m |
|
Main Level |
Dining Room |
7.4 m |
3.3 m |
7.4 m x 3.3 m |
|
Main Level |
Kitchen |
5.44 m |
2.3 m |
5.44 m x 2.3 m |
|
Main Level |
Primary Bedroom |
2.9 m |
5 m |
2.9 m x 5 m |
|
Main Level |
Bedroom 2 |
2.4 m |
3.9 m |
2.4 m x 3.9 m |
|
Main Level |
Bedroom 3 |
2.9 m |
2.8 m |
2.9 m x 2.8 m |
|
Main Level |
Bathroom |
1.68 m |
2.69 m |
1.68 m x 2.69 m |
https://www.realtor.ca/real-estate/28385673/2637-widemarr-road-mississauga-clarkson-clarkson







